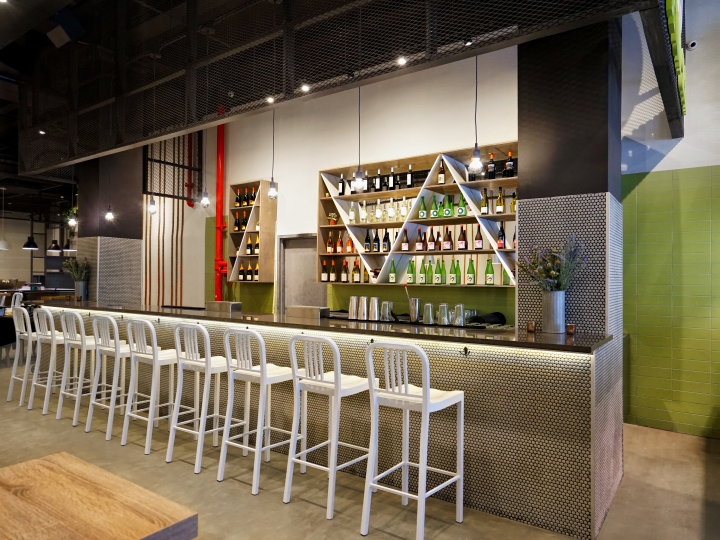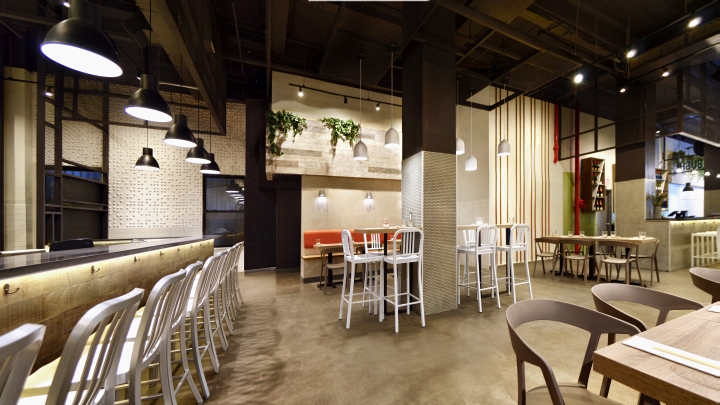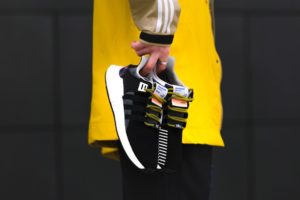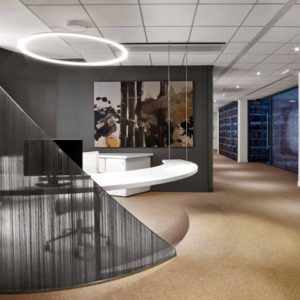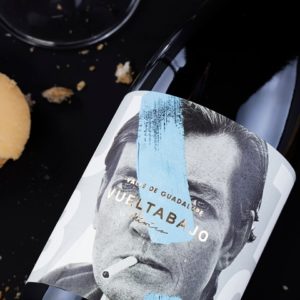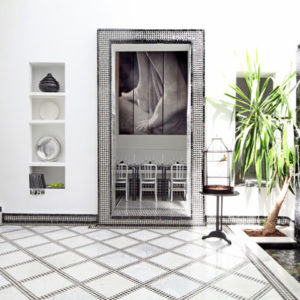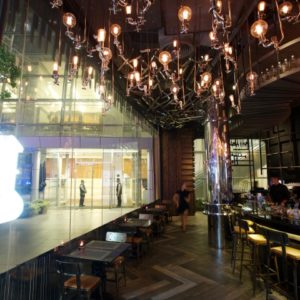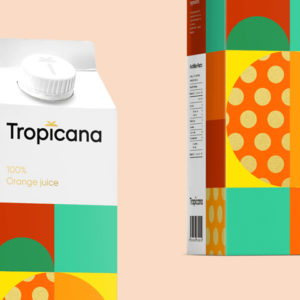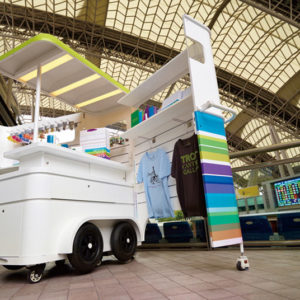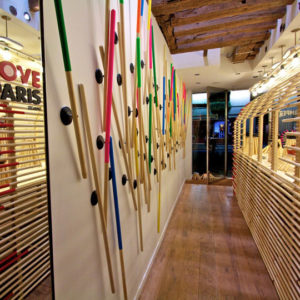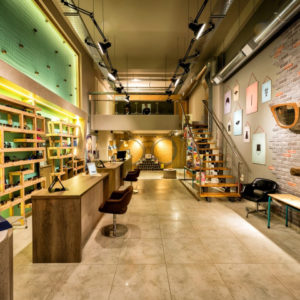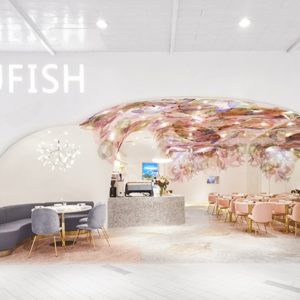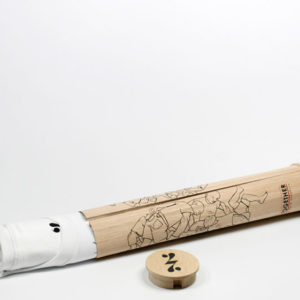
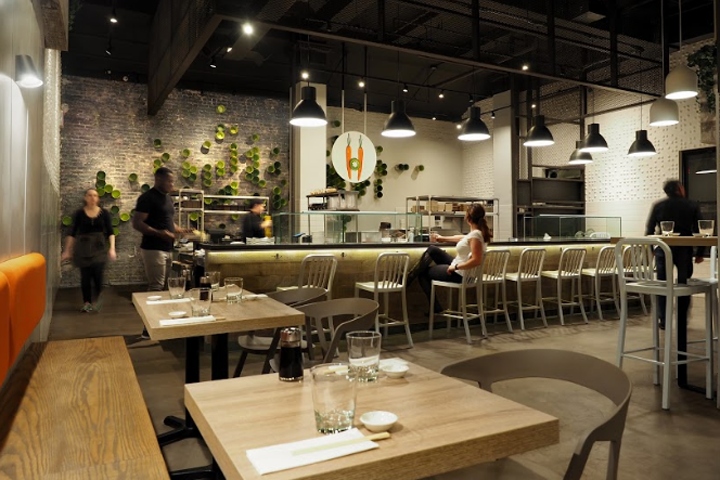

Beyond Sushi is the 100% plant-based vegan sushi eatery that celebrates locally-sourced, seasonal produce. Pioneered by Chef Guy Vaknin, the company’s mission is to promote a sustainable, all-natural, and compassionate menu. Beyond Sushi strives to popularize a modern approach to traditional sushi by crafting dishes that are as pleasing to the eye as they are to the palate.
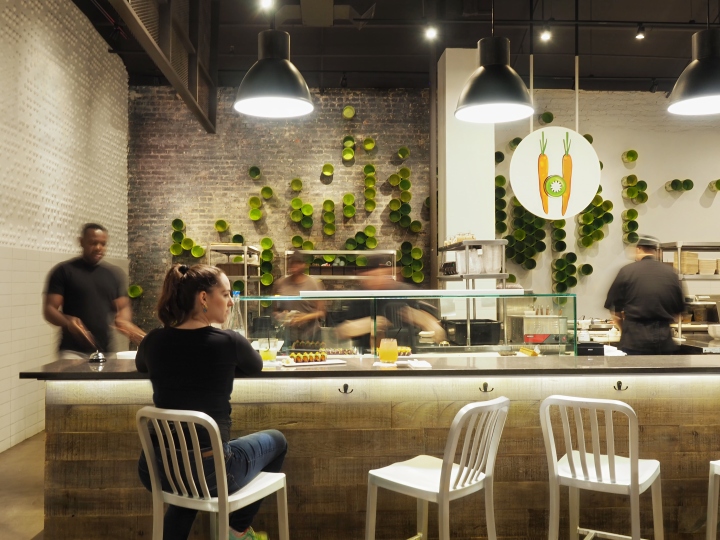
Atal Design Group, to enhance Beyond Sushi, strived to design the backdrop for the colors and beauty of the food/sushi and to “house” the clients who are enjoying the food and entertainment. Atal Design Group designed all 5 locations of Beyond Sushi the latest one shown here is their flagship restaurant. A 2,700 sq.ft. restaurant located in Midtown Manhattan on 132 West 37th Street. Design of this space was first and foremost design around the journey of the clients throughout the restaurant according to their needs.

The restaurant was divided into 5 zones:
1. To-Go Area: located immediately at the front of the restaurant. Visually this area can stand as its own To-Go restaurant while also merging with the rest of the space with repetitive colors, materials, and textures.
2. Beverage Bar: located behind the To-Go area and serves as a transition space between the full sit down and the front “to-go” area. The materials differ in this area creates a break visually and a middle zone.

3. Main Seating: In this area, we provided a calmer experience using a different type of seating giving options and creating changes within the seating zone.
4. Sushi Bar / Open Kitchen: The sushi bar is designed to be the entire kitchen restaurant. As this section was created to be the bright area of the restaurant and to pull the clients to where all the “magic” is created – the food. Back focal wall with a floating kiwi carrot Beyond Sushi logo stamp and a sculptural backdrop made from food cans painted in different shades of green.
5. Bathrooms & Waiter Station: Bathrooms and service area are approachable yet hidden.

Materials and special features: Concrete floor, Reclaimed wood for counters and planters, Recycled Paper ” Braille “panels, Rope walls, “cage” structures, metal mesh, repurposed food cans as a back wall sculpture.
Design: Gal Vaknin-Raz / Atal Design Group
Photography: Norman Ha
