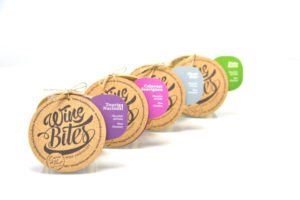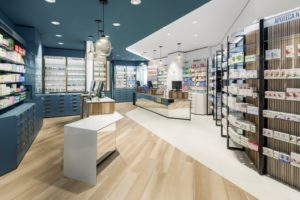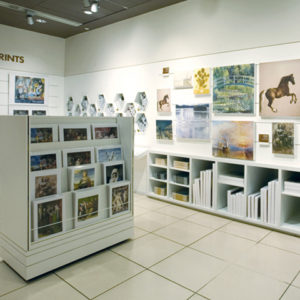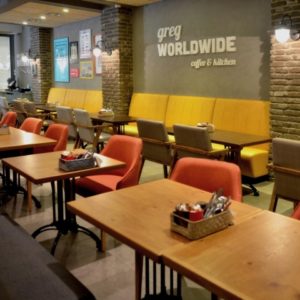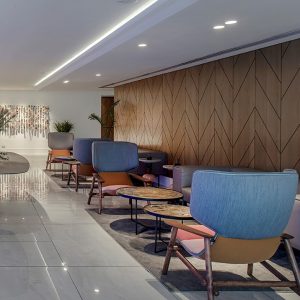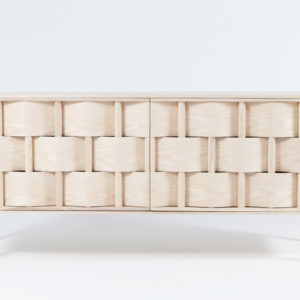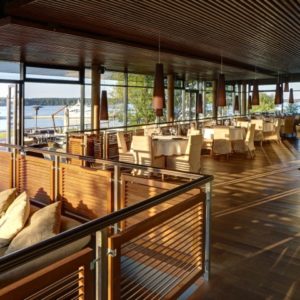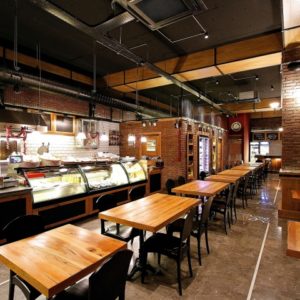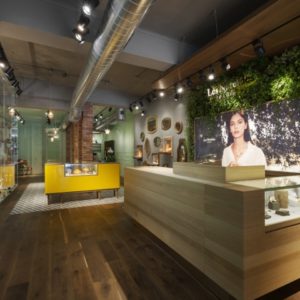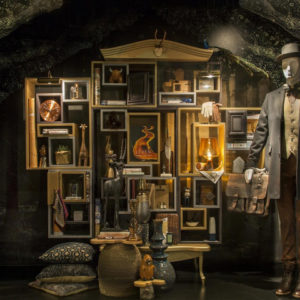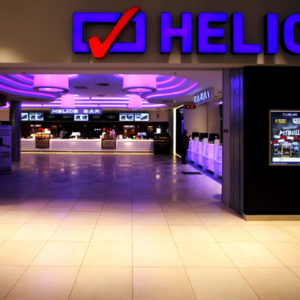


Ignacia Guest House starts from the rescue of this old house in memory of whom was the former housekeeper for more than 70 years. The concept of the project was created starting from the personality and documentary information about Mrs. Ignacia, from the chromatic palette and gardening (inspired by the landscapes of Ignacia’s origin place, Guerrero) to the intimacy of spaces.
In a plot in Colonia Roma, Mexico City, a 1913’s mansion, a neoclassical villa style construction with characteristic architecture of the neighborhood, was rescued.

We preserved the original floor plan but we reassigned the use of the spaces. Moldings, plasterwork and historical finishes were restored. The windows frames and original doors were preserved, and the wood stave floors were rescued. The historic building includes the entrance hall, reception, library, dining room, kitchen and the Black Guest Room (master suite), all along with a common concept of nude color used in the interiors of the building.
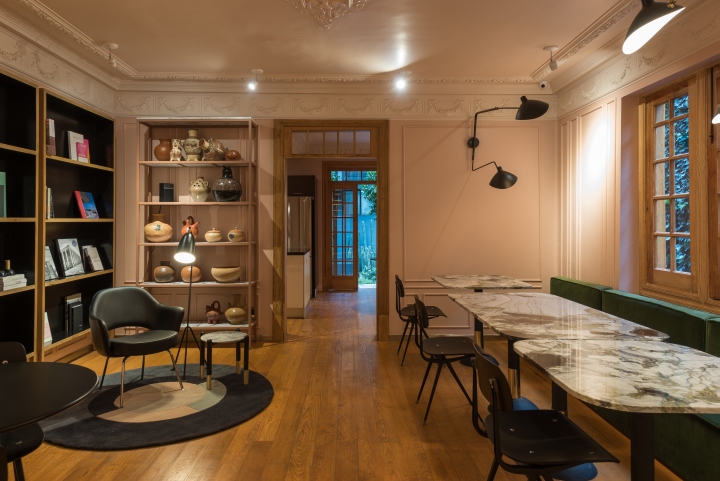
A completely new building was built in the space where the service rooms used to be to house the rest of the guest rooms: Blue, Green, Pink and Yellow which are vertically arranged around the central patio. With terraces and a harmonious chromatic palette, each guest room creates environments in tune with the complex.

The interior furniture creates a dialogue between tradition, past, modernism and contemporaneity including designer furniture such as Eileen Gray, Eero Saarinen, Serge Mouille, Sean Dix and James Tan, likewise the spaces are complemented by pieces of contemporary design: A-G, Bo Concept, PECA and Jonathan Adler. Pieces of the artisan workshop pieces of the pottery master José Cervantes, from San Agustín Oapan, Guerrero complement the project.
Architecture firm: Factor Eficiencia
Interior design firm: Andrés Gutiérrez (A – G)
Interior Design Project Team: Maye Ruíz, Andrea Martín and Montserrat Padilla
Photography: Jaime Navarro



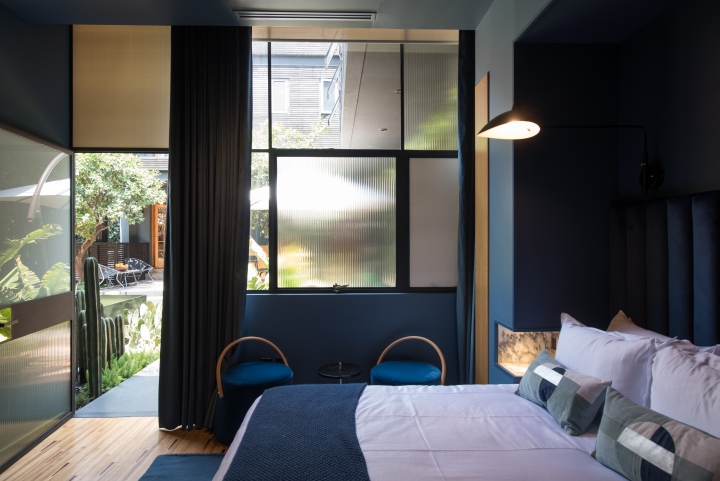
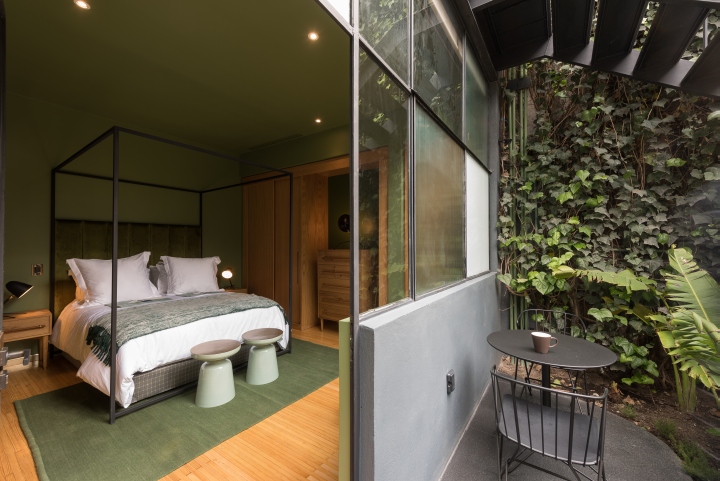

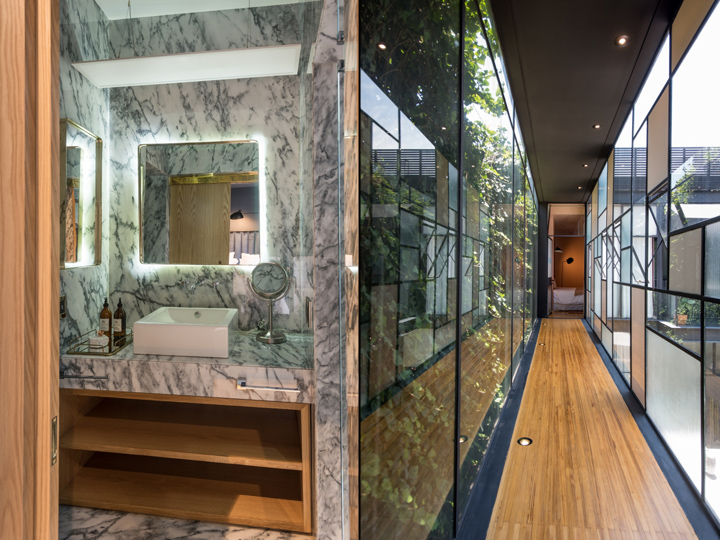





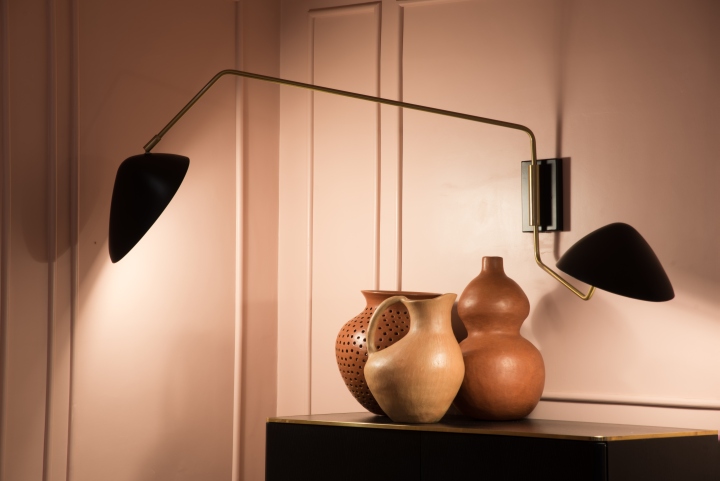







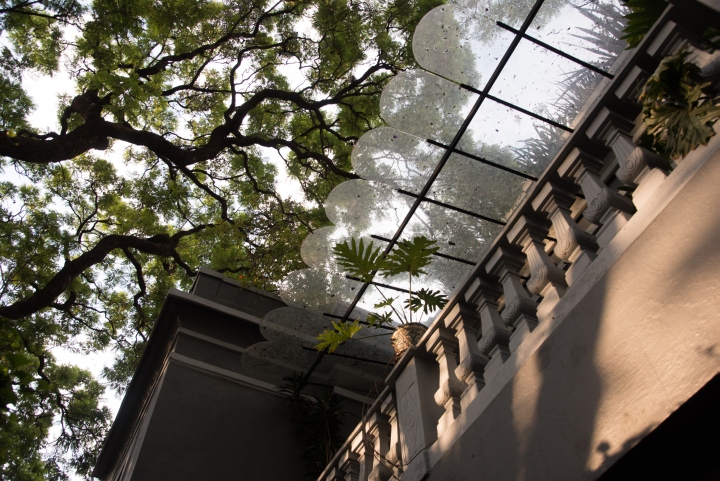


























Add to collection
