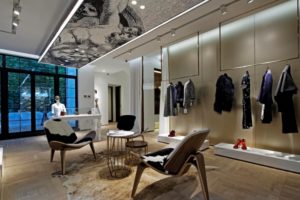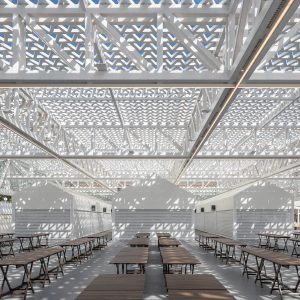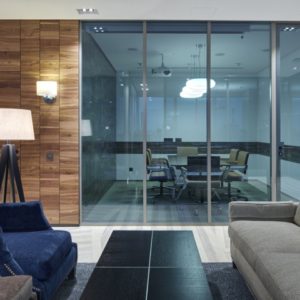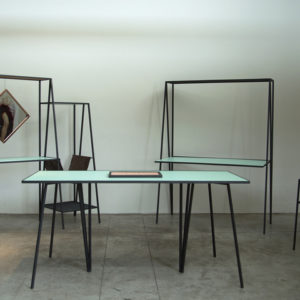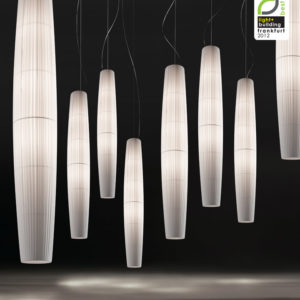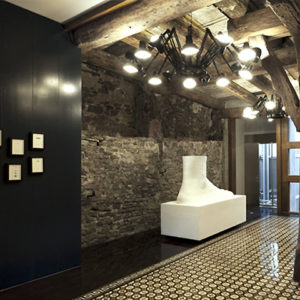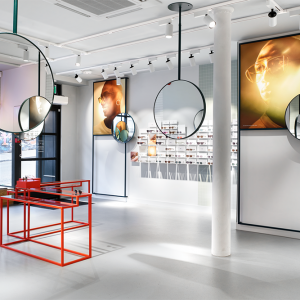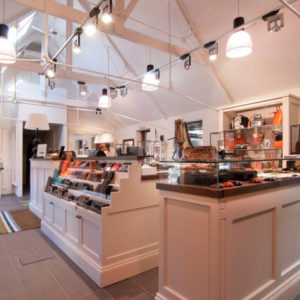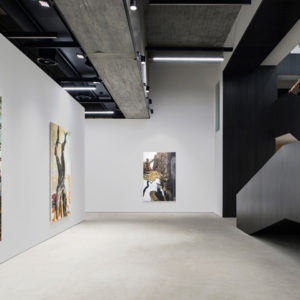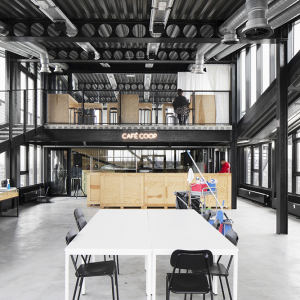


Peldon Rose has designed the new space for specialty managing general agent Nexus Underwriting, located in London, England. Nexus Underwriting had to relocate their office after their previous building at 150 Leadenhall Street was sold for redevelopment. They wanted to remain in the City and taking space at 52 Leadenhall Street provided them with an iconic address, as well as the opportunity to create an inspiring new environment.
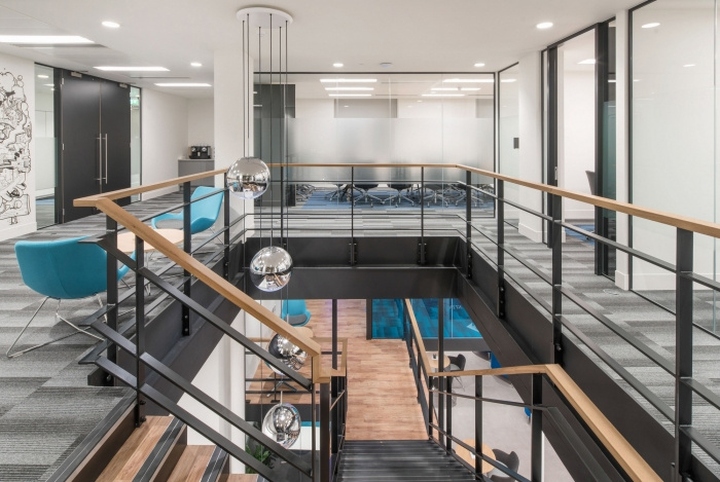
The vision was for the office to serve as a shop window for the business, designed to allow brokers access to the underwriters directly off the street. Not only did we want to achieve a visually stunning and advanced office design, we also understood the importance of the energetic culture at Nexus, and their need for the space to be able to support and develop their industry-leading talent.
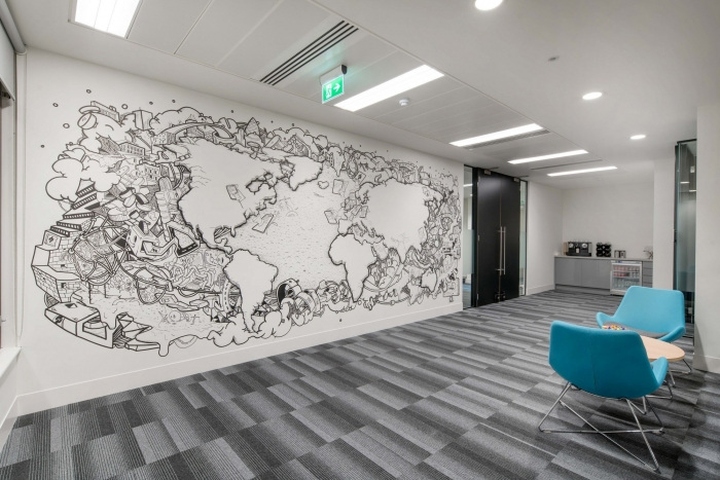
Across the two floors, the office design fully embraces Nexus’ fun, hardworking and creative ethos. It was integral that the space not only attracted brokers and business partners, the space also needed to be a highly functional, cutting-edge office space. We needed to create a unique design that would challenge the traditional norms of the London Insurance market and help elevate the profile of Nexus Underwriting.
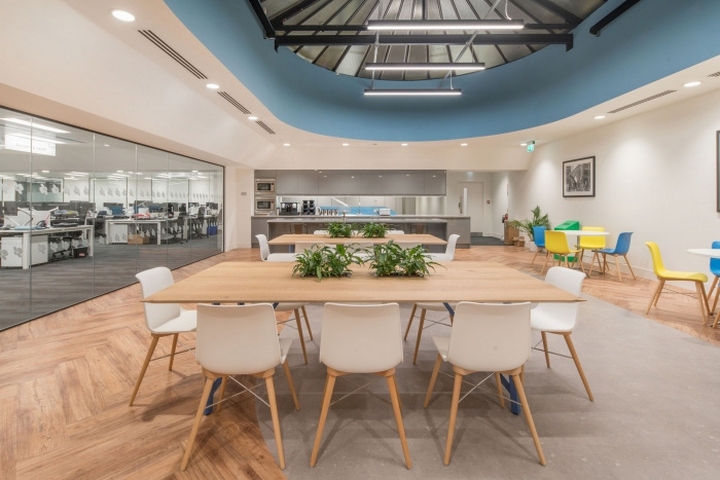
We stripped the building back to shell and core, so we could revitalise the historic property with a Cat A refurbishment. The building at 52 Leadenhall Street had previously housed the London Metal Exchange and is filled with unique architectural characteristics. The eye-catching skylights are original feature and have been integrated to the design to form central parts of the breakout spaces on both the ground and first floors.
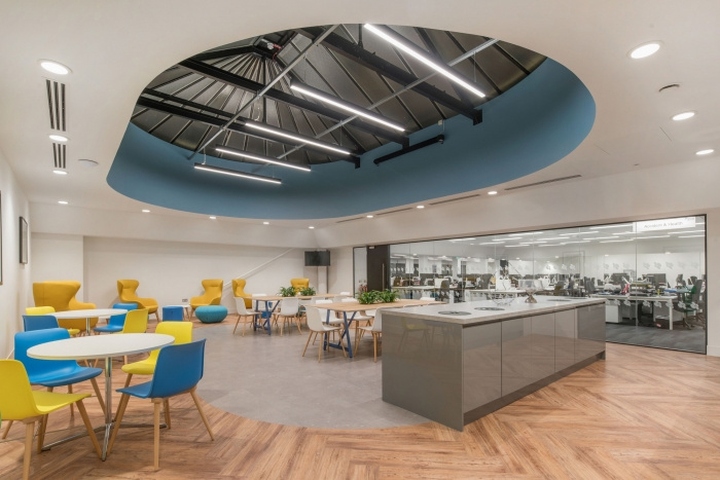
Working in such an impressive and historic building meant we could design a space that went beyond the usual confines of an office space. The concepts were inspired by large gallery spaces, warehouses and industrial spaces and the high ceilings meant that we could create something bespoke and take a more architectural approach.
Designed by Peldon Rose
Photography by Stephen Bennett

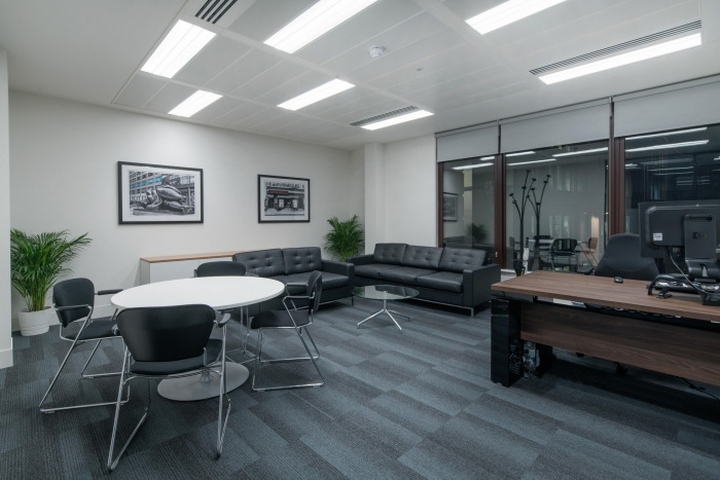
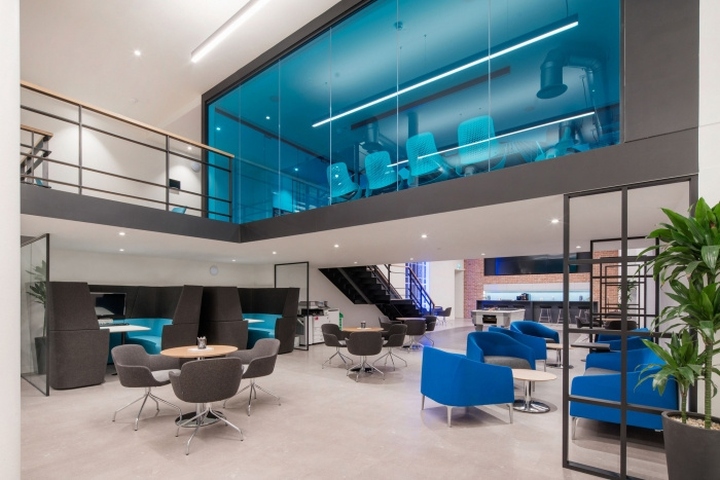

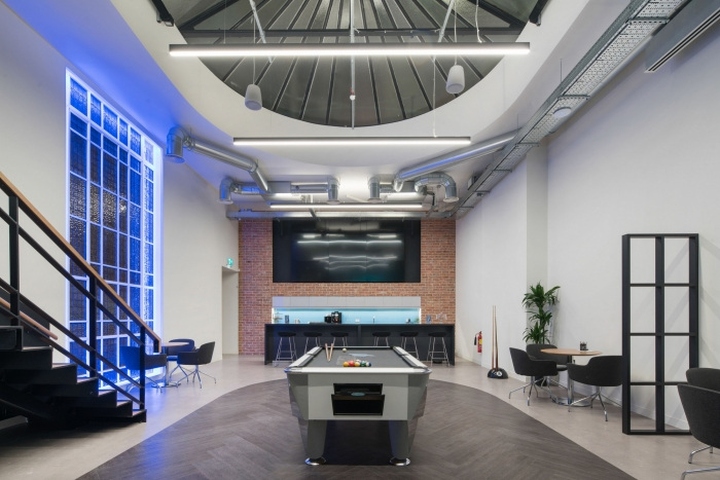
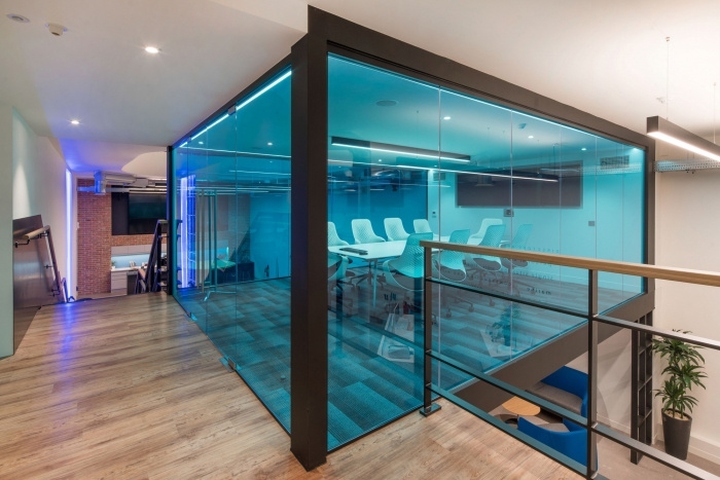
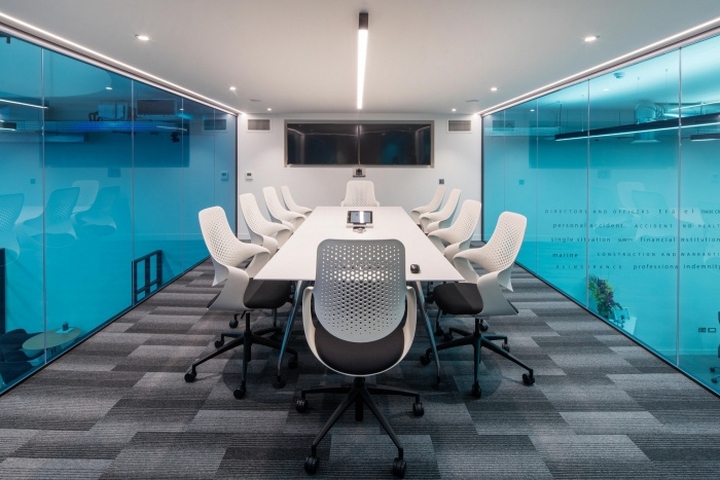
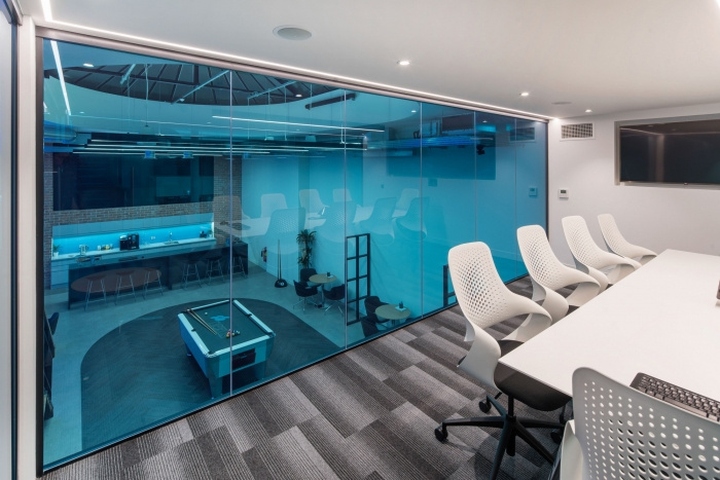
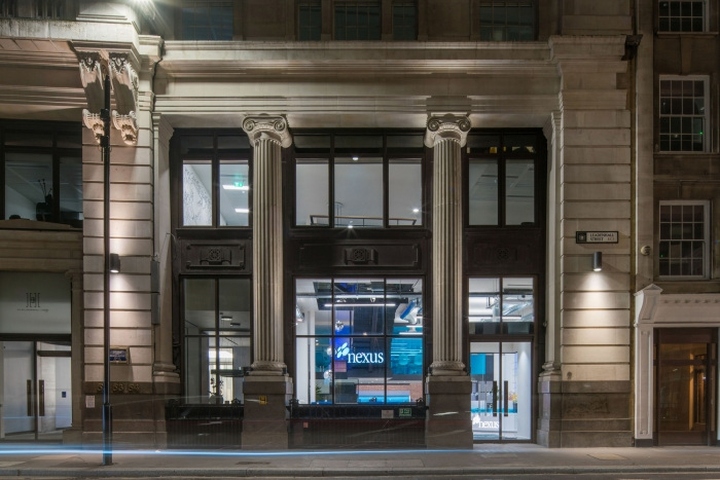
https://officesnapshots.com/2018/03/07/nexus-underwriting-offices-london/













Add to collection
