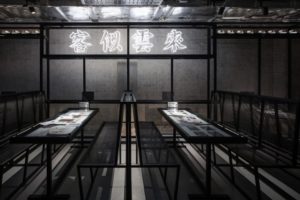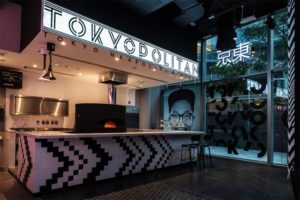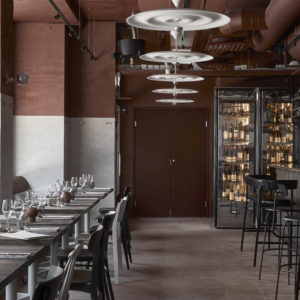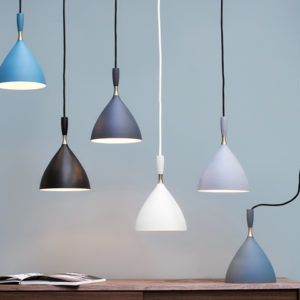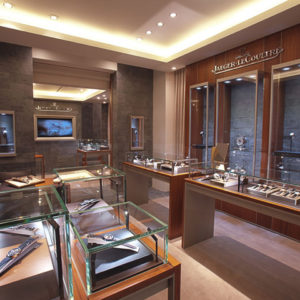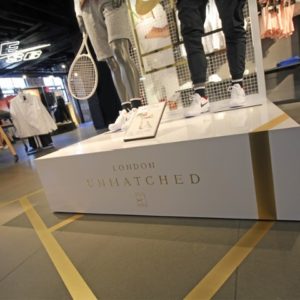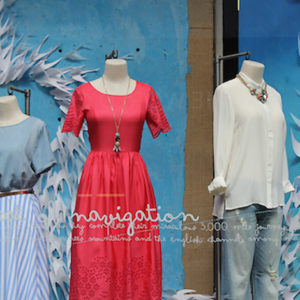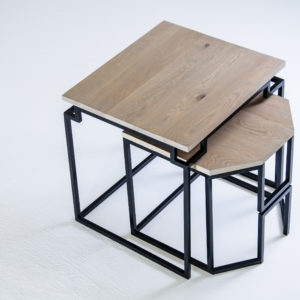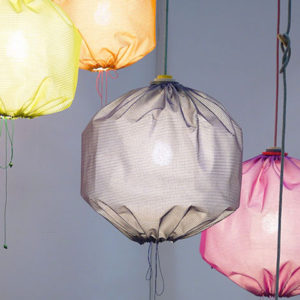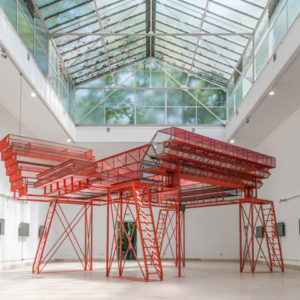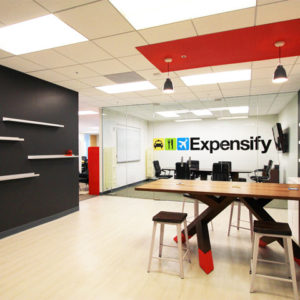
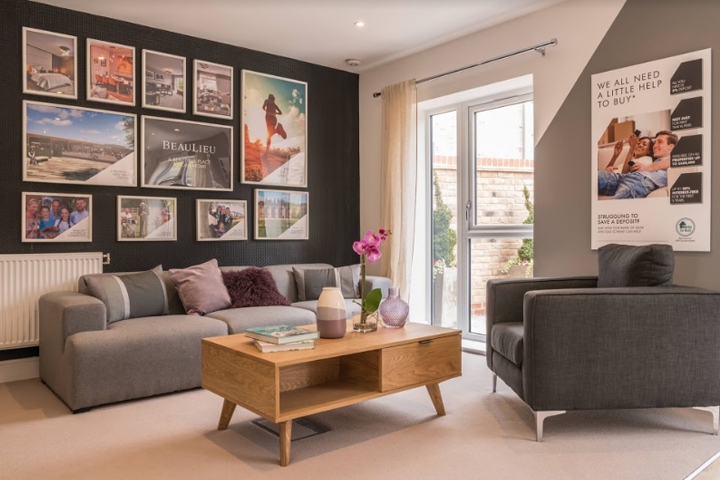

The Brief
Located within one of the developments beautiful three stories, four-bedroom houses – the marketing suite needed to exude the lifestyle that Beaulieu brings. Due to the layout of the house, the space needed to work around the structural walls and staircase positioning. A large glass atrium was built onto the full front of the building – allowing the suite to stand out against the show homes either side. The entrance needed to entice the customers in, whilst adding a real wow factor to the design.
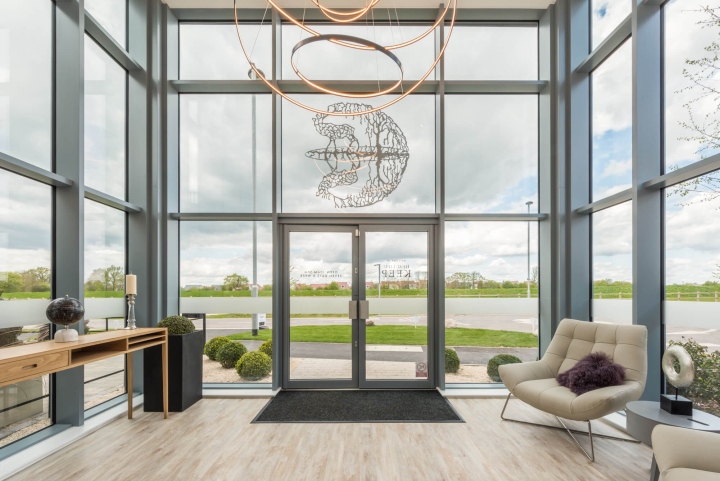
The Plan
Adding in a large bespoke lighting feature to the glass atrium, added warmth and intrigue into the space – complimenting the branding for the phase. Working into the interior, a palette of soft timber and textural wallpapers added an acoustic buffer within a large open space. Two sales desks are built into the surrounding walls, allowing a close view through to the suites entrance, without being the first item the customer sees.
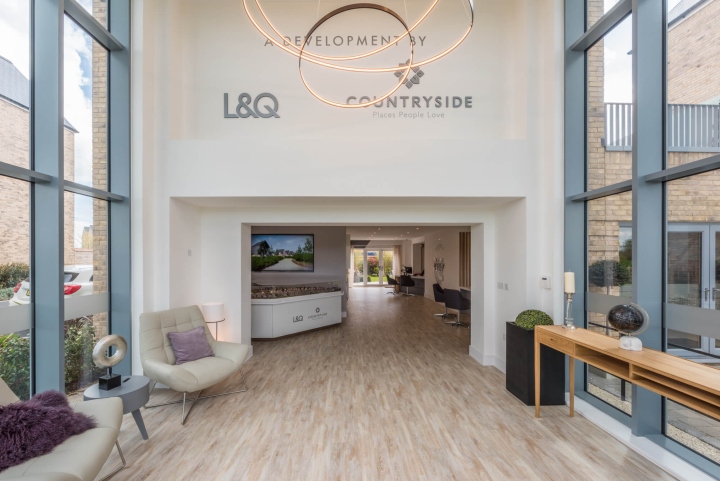
A large video wall compliments the site model, explaining the development to a potential buyer – without the need for a sales assistant to be with them at all times. Built into the soft seating space is a low kids area – allowing the whole family to be involved in the purchasing journey. Striking graphics help tell the storey of the site’s lifestyle – and the home’s potentials.
Designed by Navigation Suites
Photography by Neil Hewison
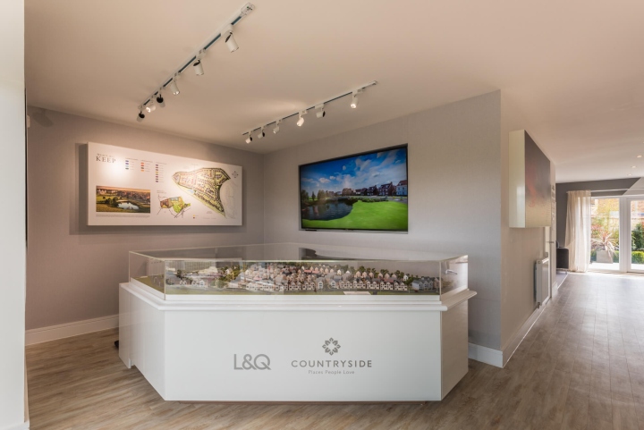


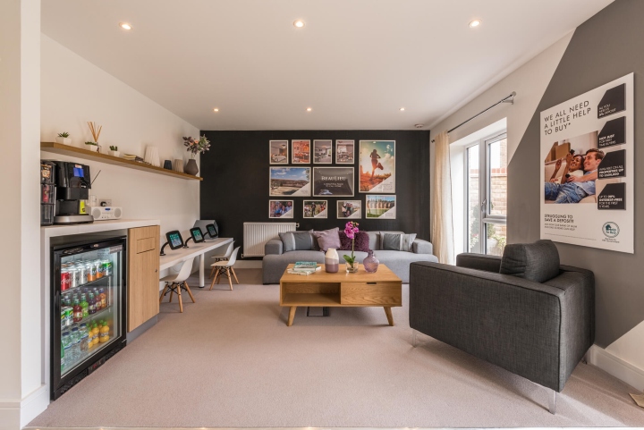
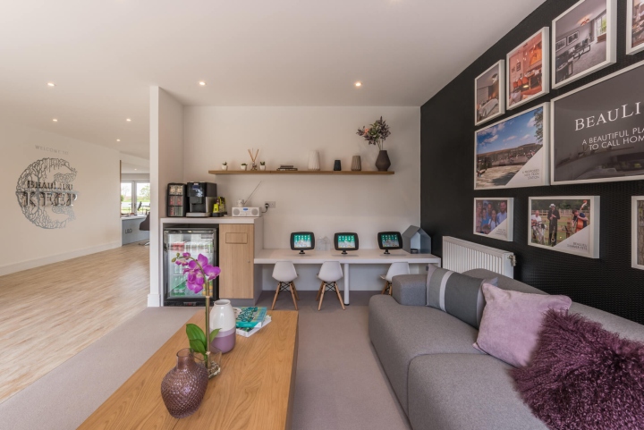
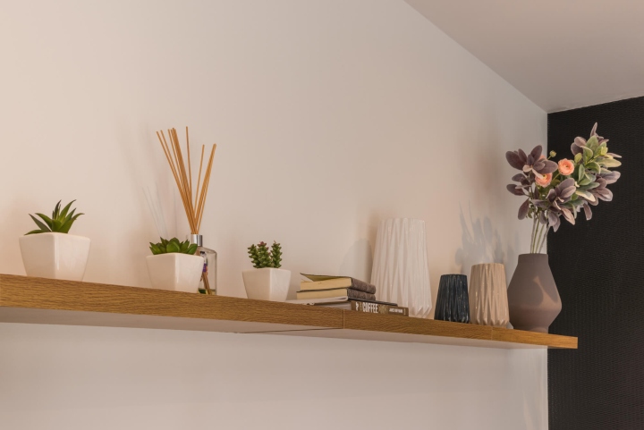
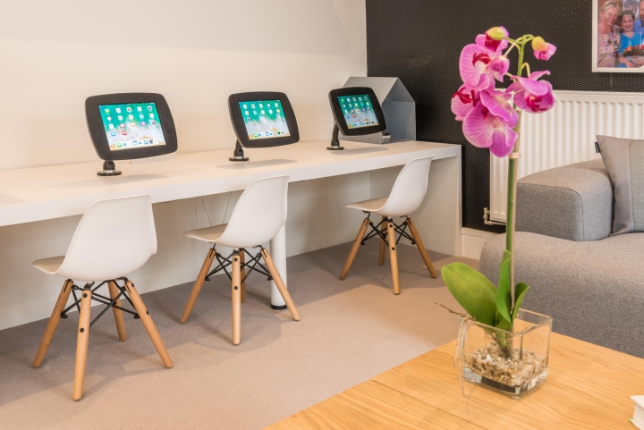
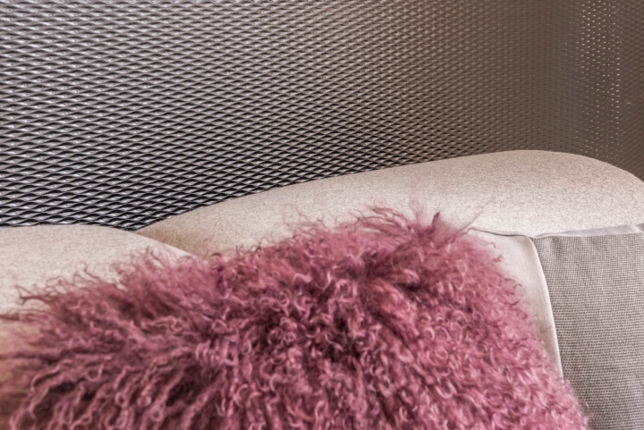
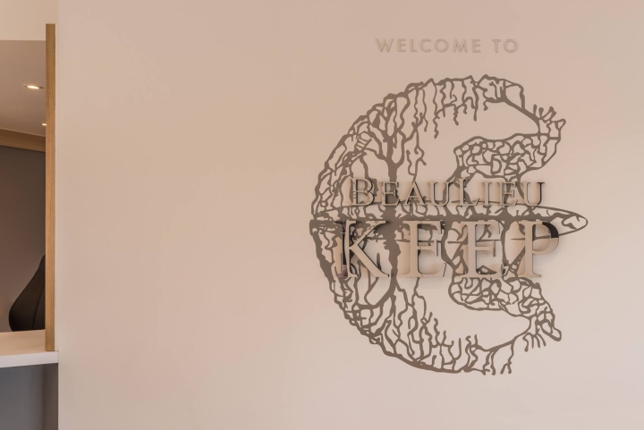
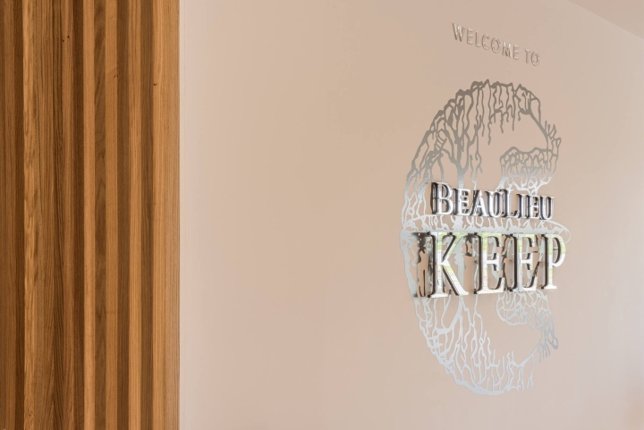
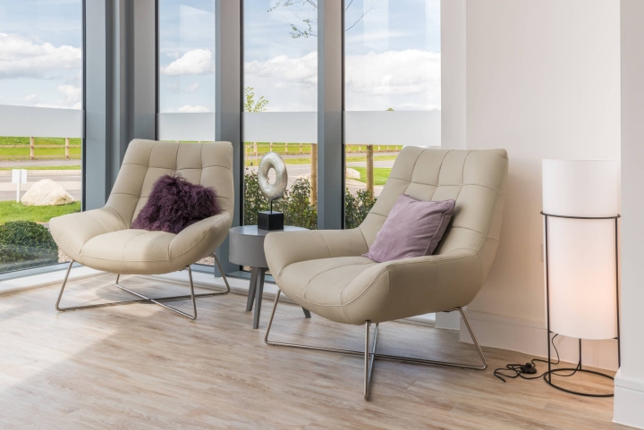
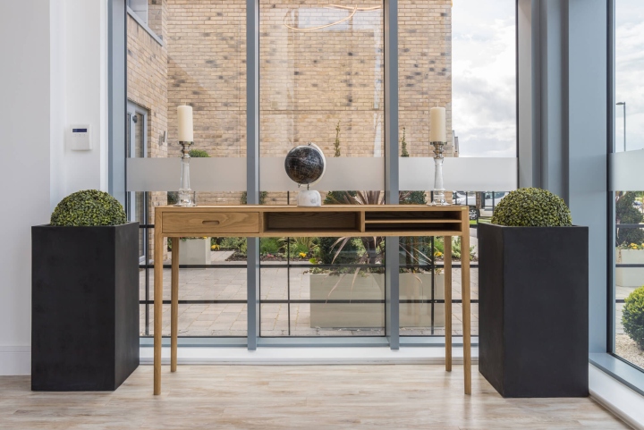
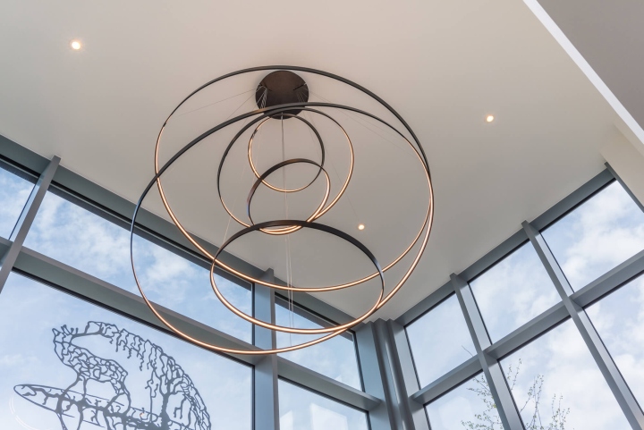
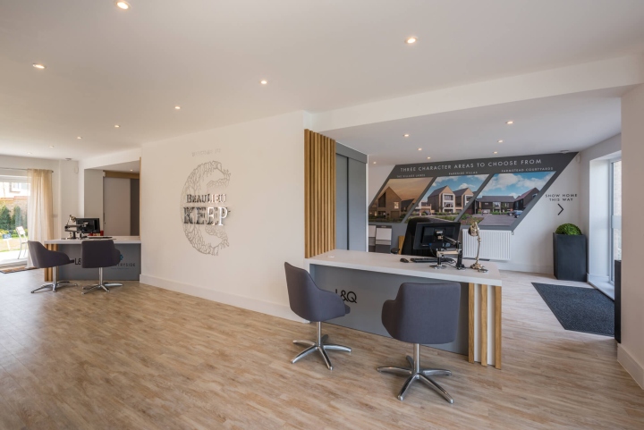
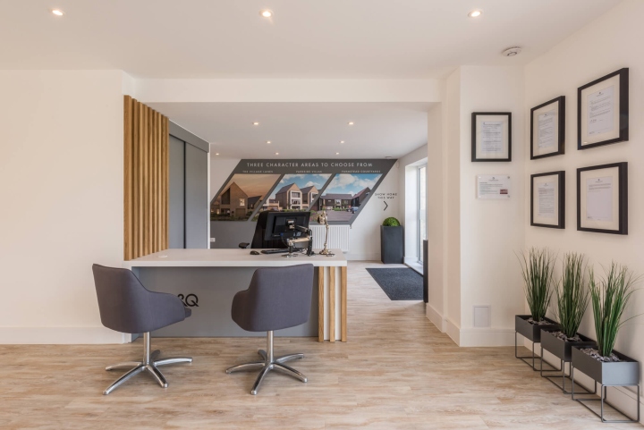



















Add to collection
