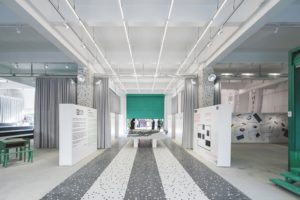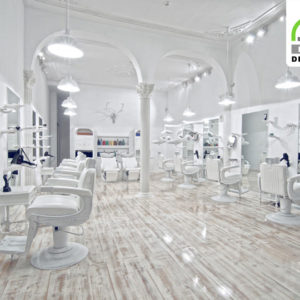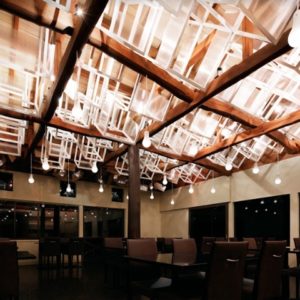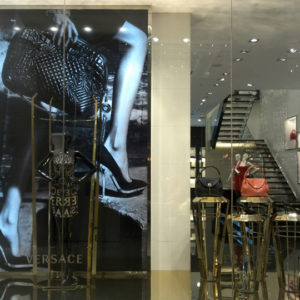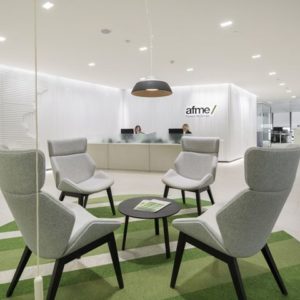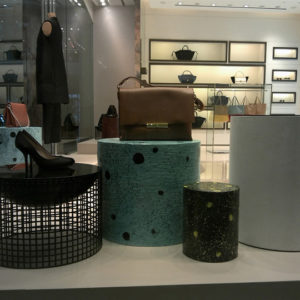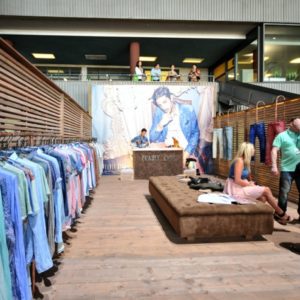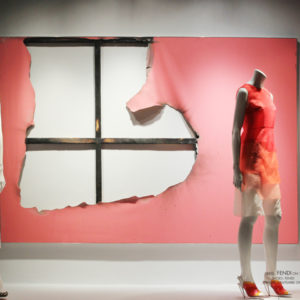


BOX Studios have completed the design of the offices for financial services company ABN AMRO Clearing, located in Chicago, Illinois. The interior build-out of ABN AMRO Clearing aims to create an environment of improved communication and collaboration for the fast-paced banking and financial trading company. Warm accents among cool hues and graphic details enliven the space. A dark ceiling contrasts the immaculate white walls, capturing a dramatic atmosphere.
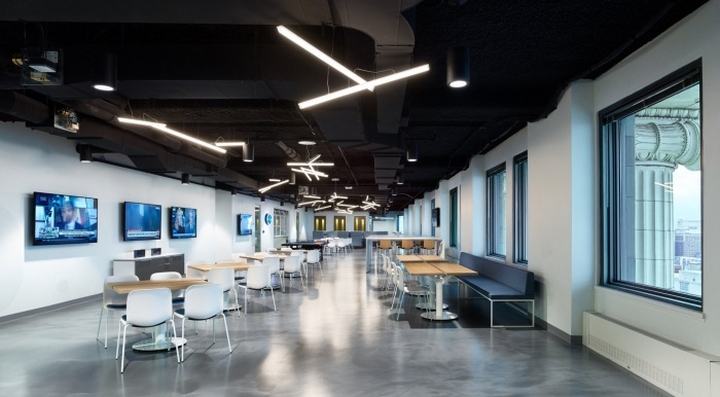
Wood-wrapped, back-lit elevator surrounds add a bit of elegance into the space at the entrance lobby. These elements of warmth parallel a custom-designed feature wall with wood reveals in the reception area that resonates with the company logo and signage. The character of the company is further highlighted in a custom display case showcasing special awards and trophies.
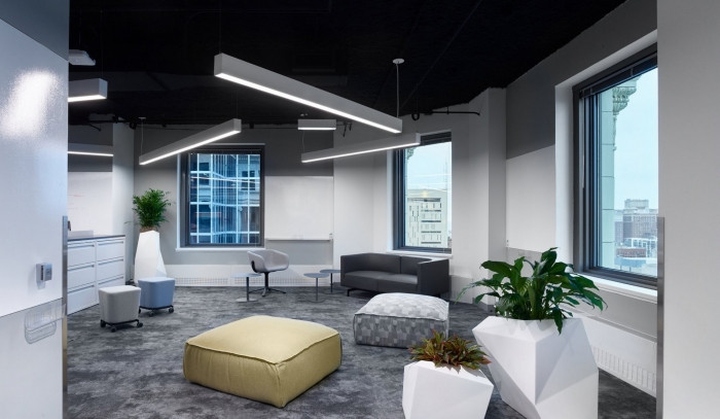
State-of-the-art technology is utilized throughout the office, including in the video conference rooms, to enhance communication and collaboration between employees and clients near and far. Allowing the staff to cyber-connect with sister offices around the globe, the boardroom is equipped with full A/V integration, including microphones, speakers and screens for an expertly digitized workplace.
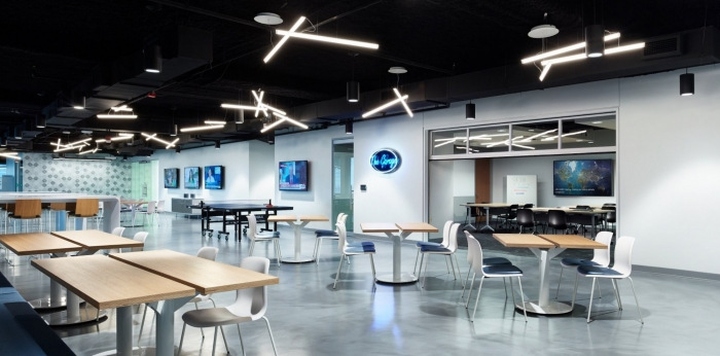
An expansive work café and other out-of-the-box spaces transform an abstract floor plate into a variety of functional spaces. In the café, a array of seating types offer flexibility for large- or small-scale meetings. A long, narrow corridor running along the atrium of the floor was carved into semi-private huddle areas with writing surfaces, mobile seating options, and a graphic feature wall that defines this unique space. Interesting table shapes and arrangements in the conference rooms interplay with the distinct floor layouts of the office.
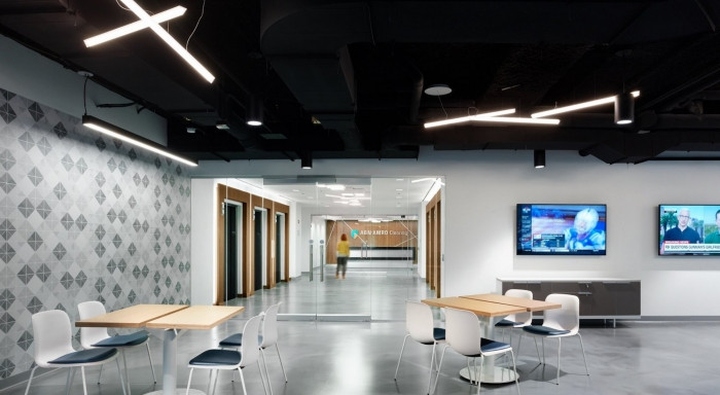
Despite the challenges presented by a unconventional floor plate, extensive site surveys conducted by BOX and the furniture dealer resolved issues early on to deliver a final design that enables efficiency at the individual, team and company-wide levels.
Designer: BOX Studios
Contractor: Leopardo
Photography: James John Jetel
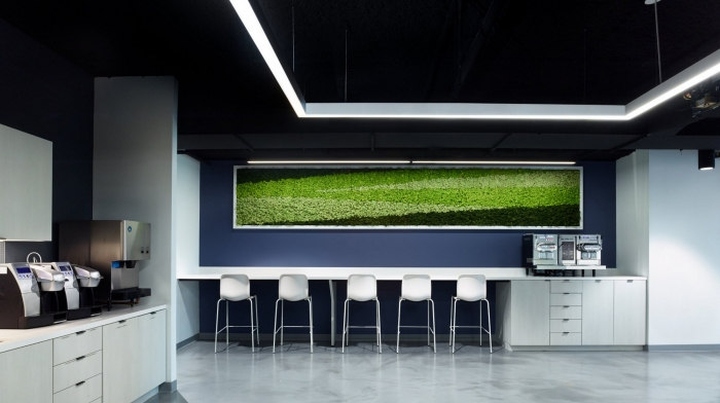
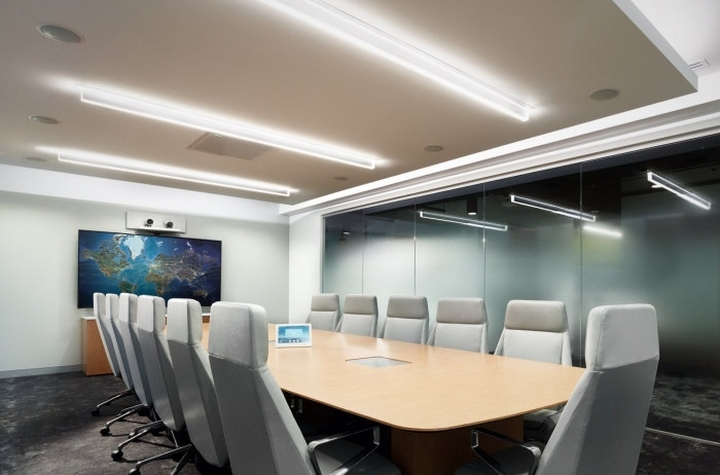
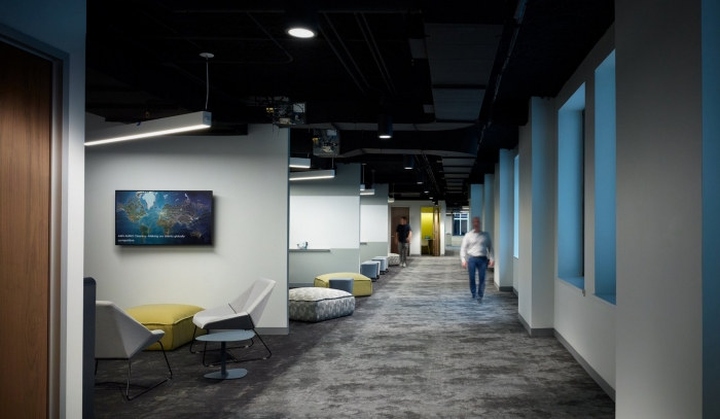
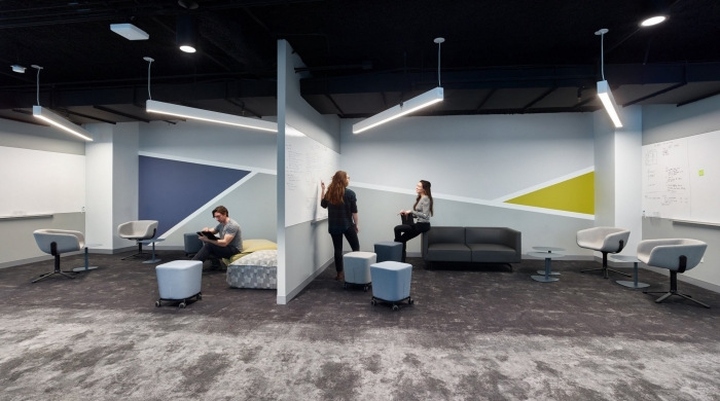
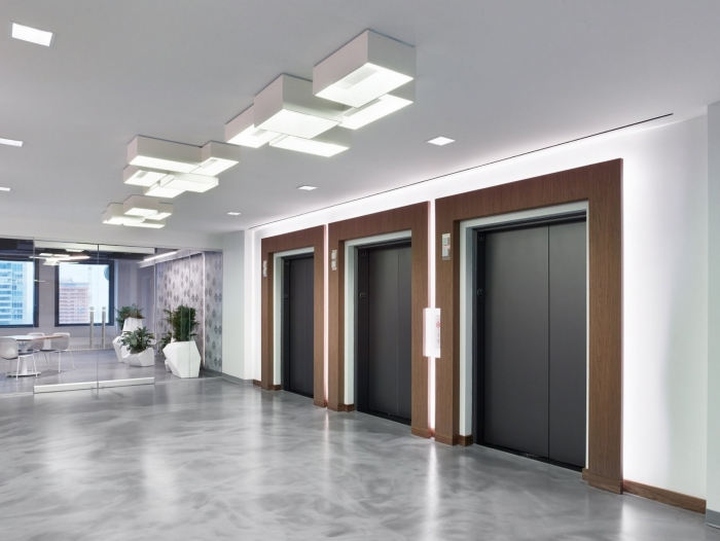
https://officesnapshots.com/2018/03/13/abn-amro-clearing-offices-chicago/









Add to collection
