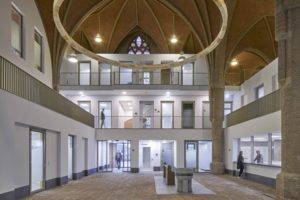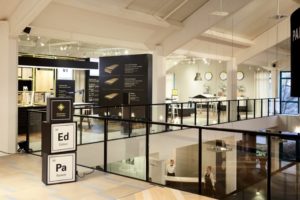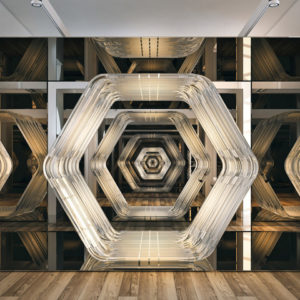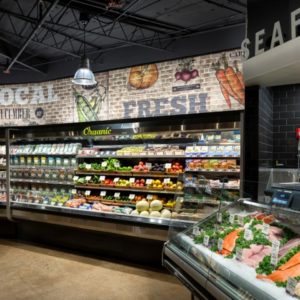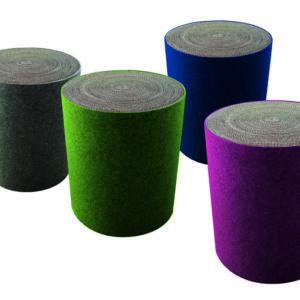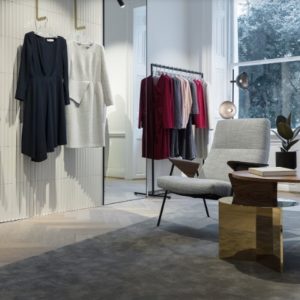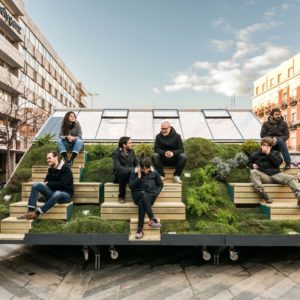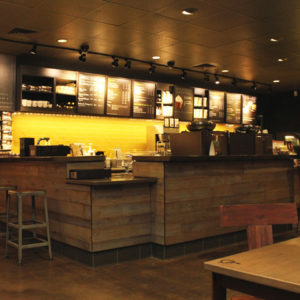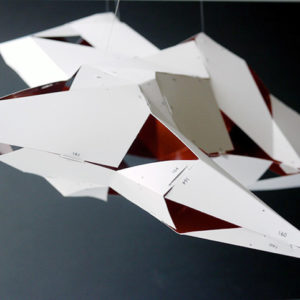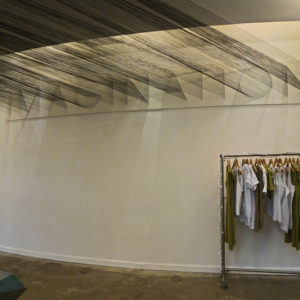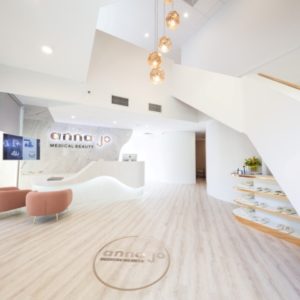
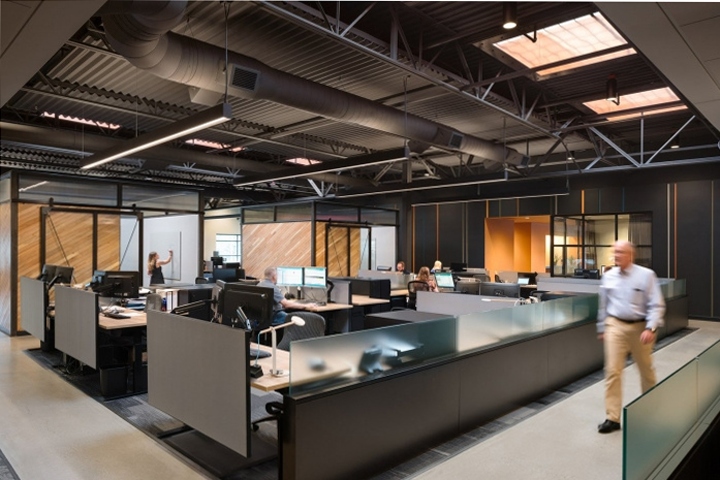

Holst Architecture has completed the design of family-owned beverage distribution company Maletis Beverage located in Portland, Oregon. The renovation of Maletis Beverage on a 9-acre Swan Island property in Portland, began as an extensive redesign of their administrative offices. Over the course of the project, our scope expanded to include a cold storage warehouse addition, extensive landscaping, and site work.
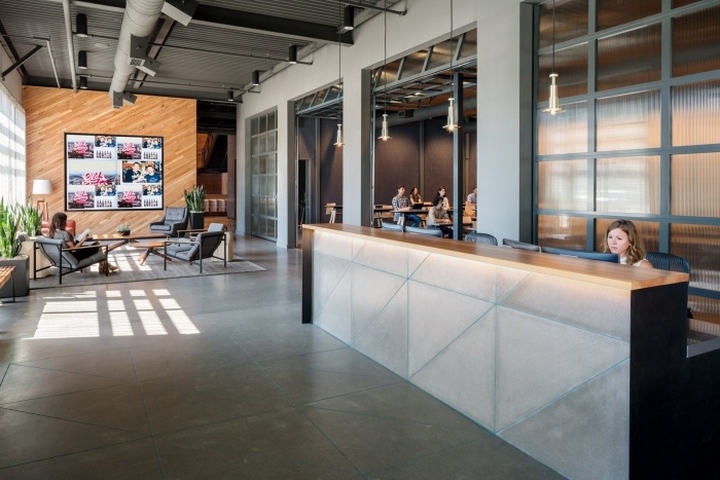
Maletis had been working in their existing offices since 1993. The spaces were outdated, disjointed, and cramped—and not reflective of the company’s long history of local industry leadership and continued growth. They wanted to bring focus and organization to their diverse range of work spaces, an inefficient mix of public and private uses with intermingled, ill-defined departments all on one floor. Because of this mix, the public would often wander into private areas. Maletis wanted showpiece spaces that would continue to attract local and craft brewers and expand their reach into other markets, like cider and wine.
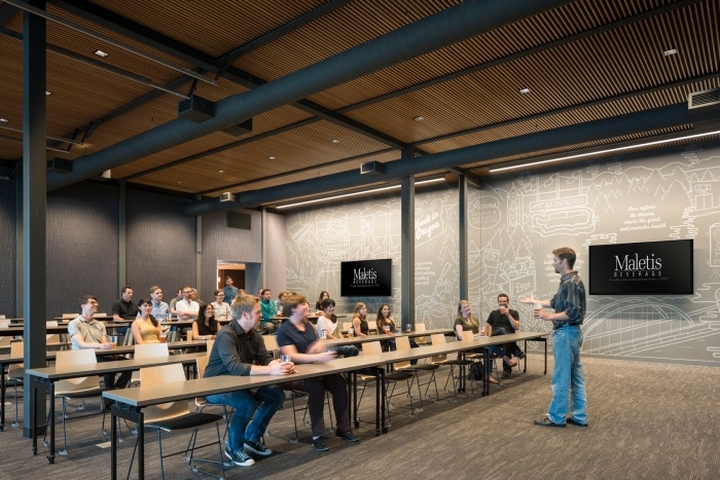
The design of the new offices transforms the outdated work environment into a modern open office with varied work spaces and amenities that support diverse operational needs. An active work center on the ground floor houses a large sales room/event space, conference rooms, retail, and a brew and tap kitchen with indoor/outdoor beer hall-style lounges and garden. The design puts the flexible sales room front and center, enclosed by four industrial garage doors that open directly to the lobby. Administrative offices are consolidated on the upper floor, which supports focused work in an open office environment.
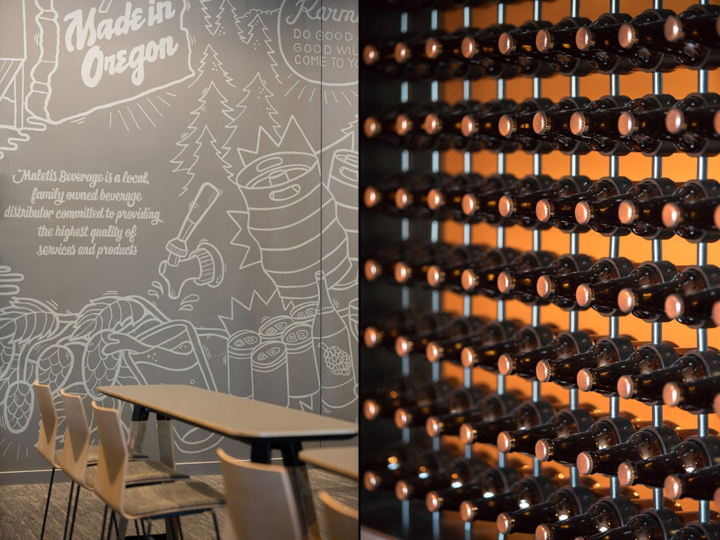
The sales room and an indoor/outdoor lounge space enables Maletis to host a wide variety of tastings and events for their suppliers. Existing fixed storefront windows were replaced with large vertical bi-fold doors to enable the joining of the indoor and outdoor spaces. Booth seating inside, divided by custom bottle wall dividers, provides additional informal meeting spaces.
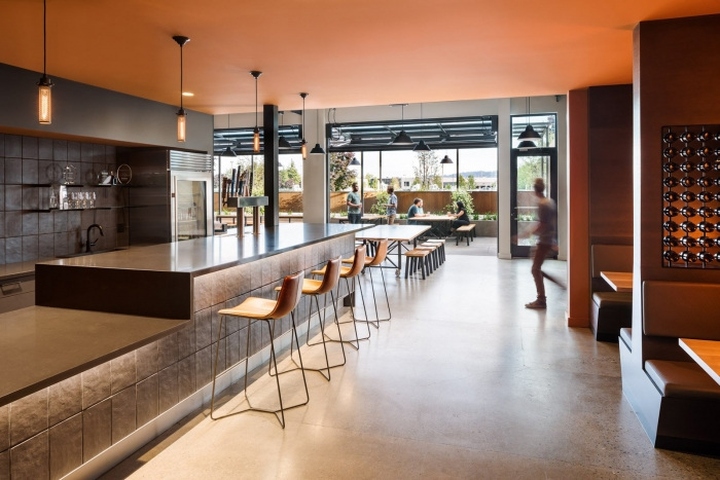
In the administrative offices, Knoll Antenna workstations, reclaimed wood feature walls, polished concrete floors, an exposed ceiling, and steel and glass conference room pods with sliding doors fit naturally with the building’s industrial use and the company’s down to earth and nostalgic, but industry-leading approach to their business. The materials, furnishings, and custom finishes combine to give a “dark nostalgia” vibe to a functional, contemporary industrial workplace.
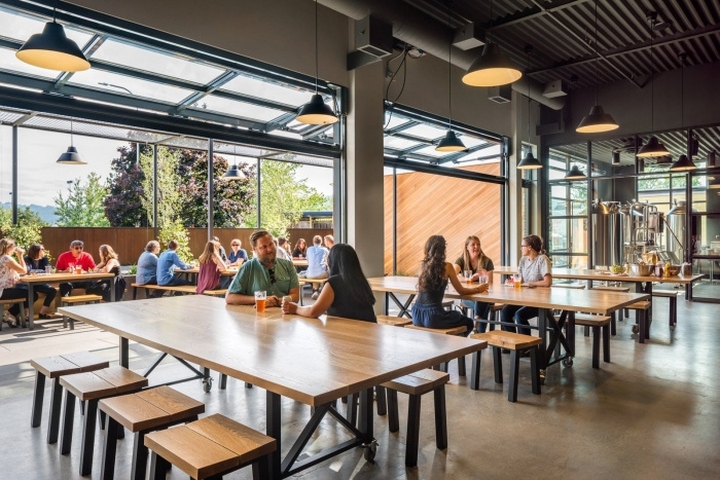
The new program and plan organization brings clarity to each department while still maintaining the connections among them. It also creates a clear distinction between public, invited, and private spaces. Invited suppliers, salespeople, and event attendees come in the main entrance, directly to the sales room or to the event space (formerly a back room with neon lights, posters, and faux brick). Truck drivers have a separate entrance adjacent to the loading drive with their own check-in, storage, and touchdown space.
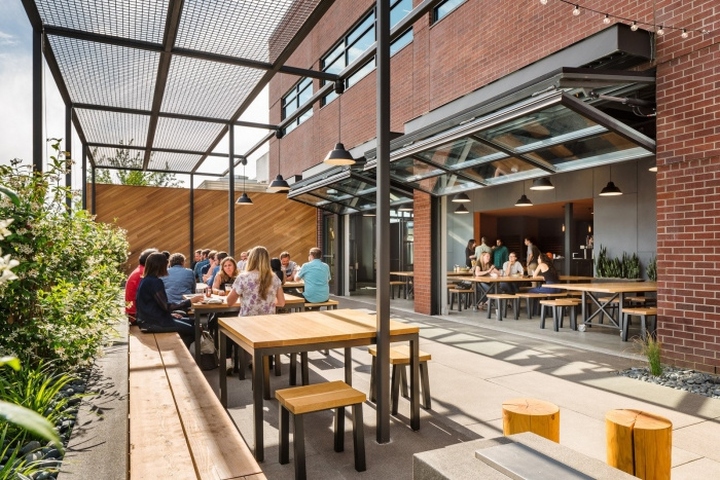
The renovation incorporated all new, high-efficiency mechanical, electrical, plumbing systems. All lighting was replaced with LEDs. A solar panel array on the warehouse addition will supply 15% of the energy used for refrigeration. The wood used throughout the project is reclaimed European beech from shipping crates.
Designer: Holst Architecture
Photography: Andrew Pogue
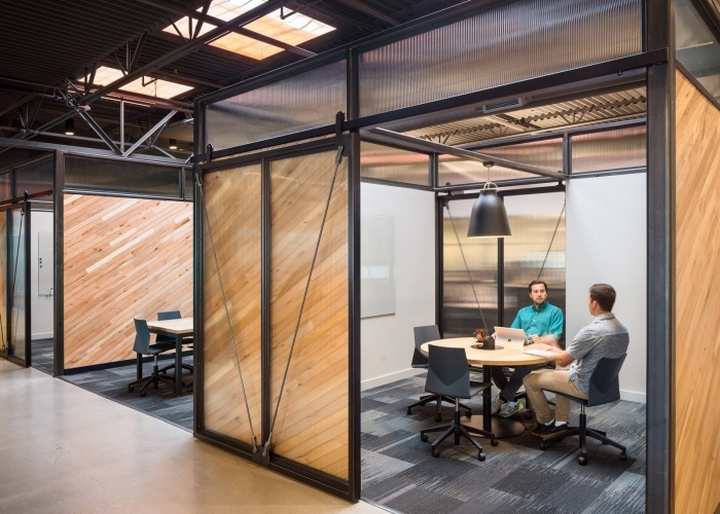
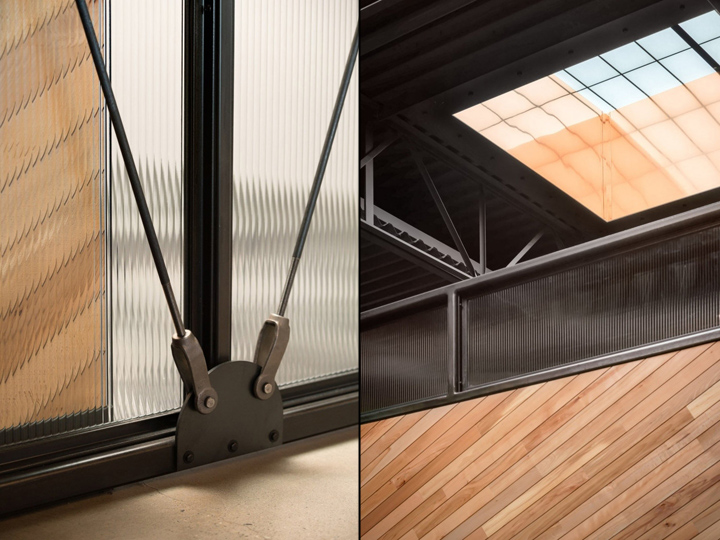
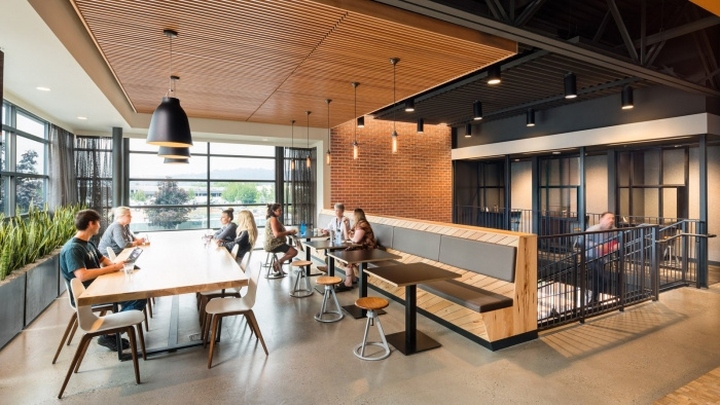
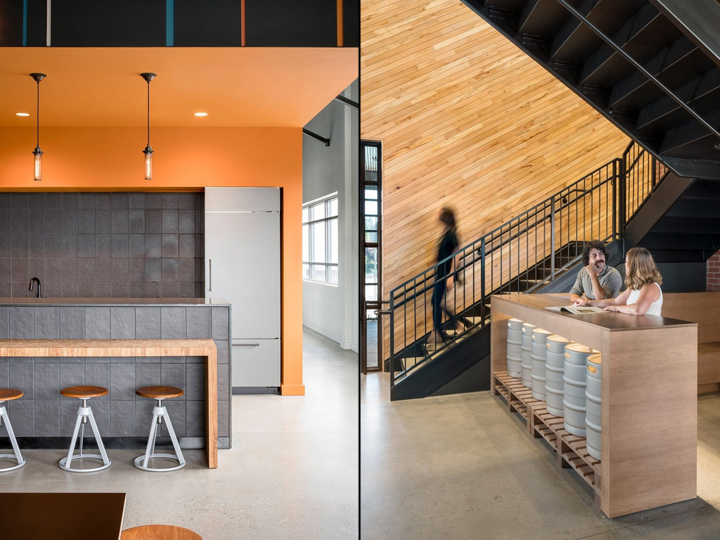
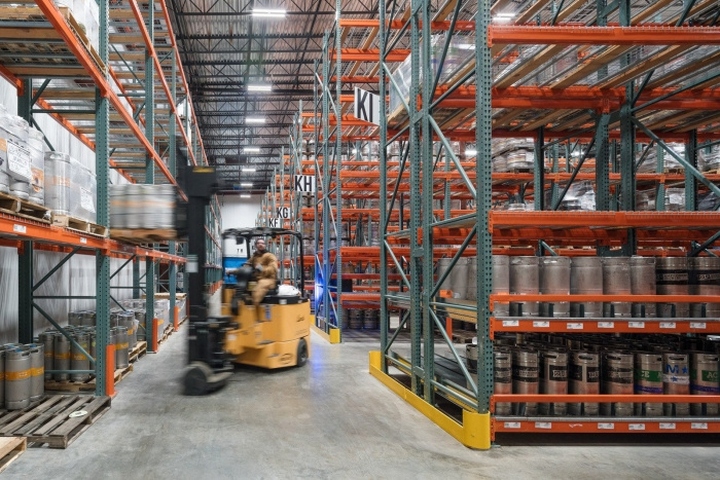
https://officesnapshots.com/2018/03/21/maletis-beverage-offices-portland/











Add to collection
