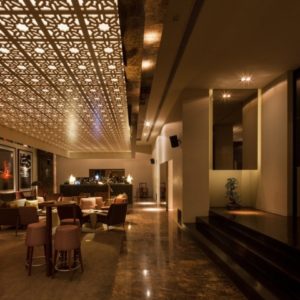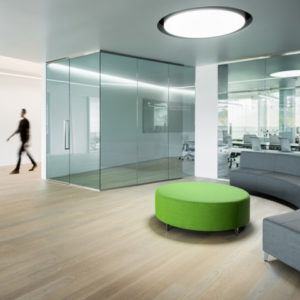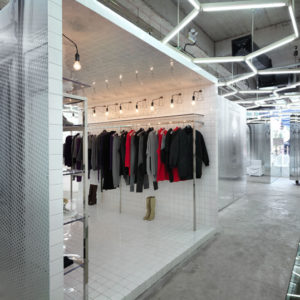
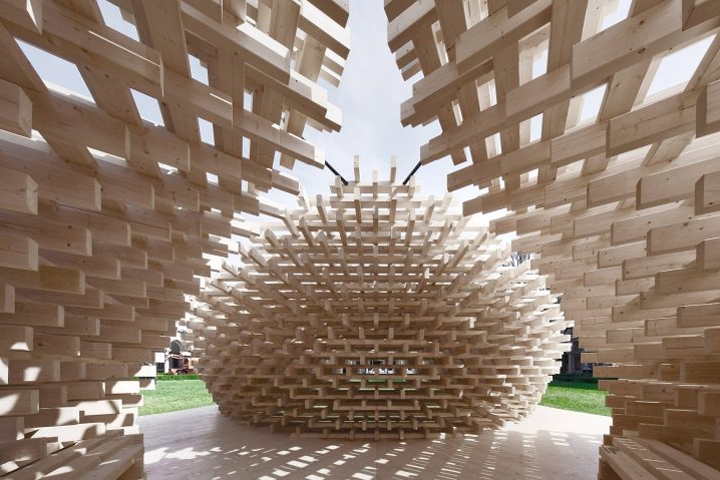

Over 1,600 wooden beams are stacked on top of another to form this intricate pavilion, designed by Italian architect Peter Pichler. The temporary structure is installed in the courtyard of Ca’ Granda, a Renaissance-style complex belonging to the University of Milan, for Milan design week. Called Future Space, it is designed to show how wood can be used to create a spatial experience akin to Renaissance architecture.
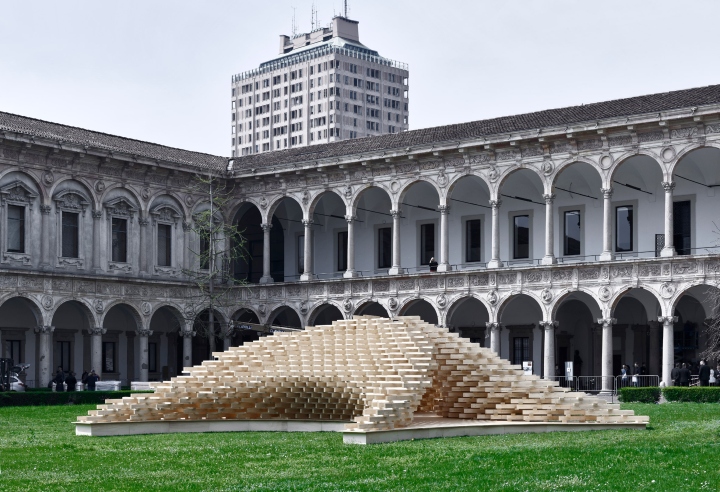
The pavilion is formed of three curving walls, which are arranged together to form a pyramid-like enclosure. Each wall comprises a lattice of standard wooden beams, stacked at right angles to one another. The beams vary in length and also decrease in size towards the top, which gives the structure its curving geometries. The walls sit close to one another but they never touch, so there are openings in three places, and a skylight at the very centre of the space.
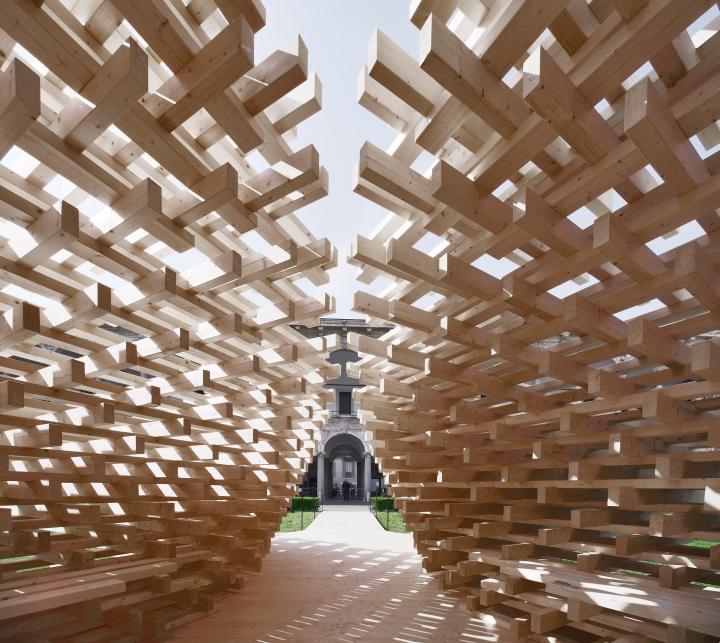
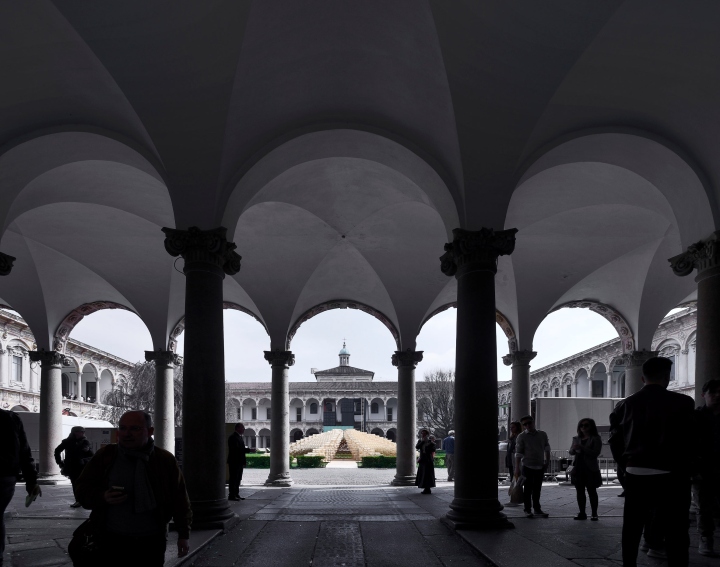
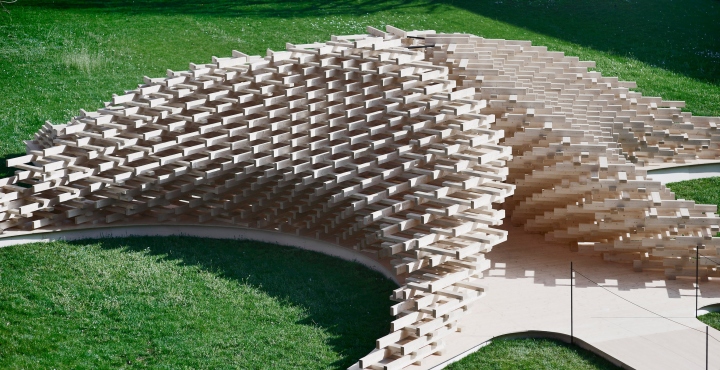
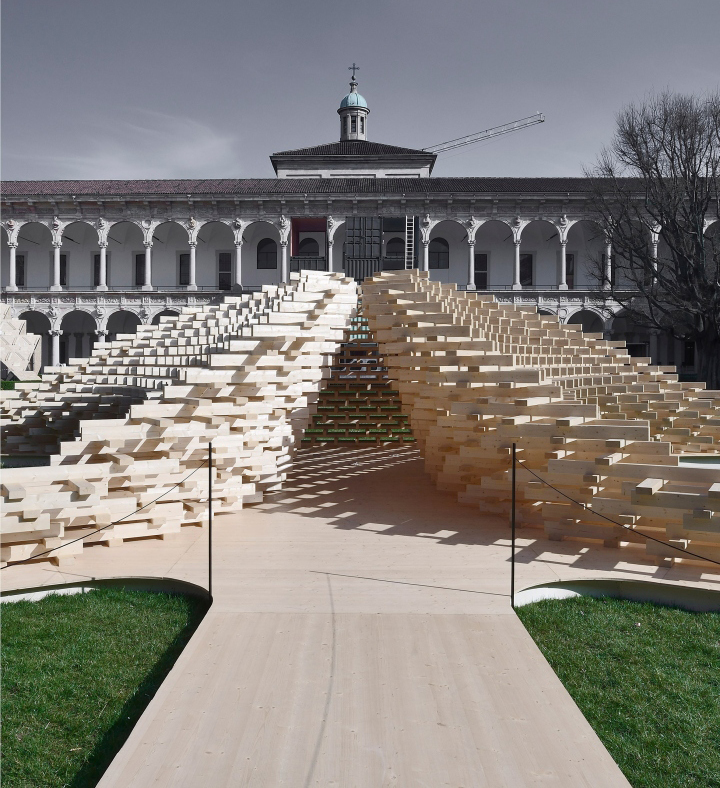
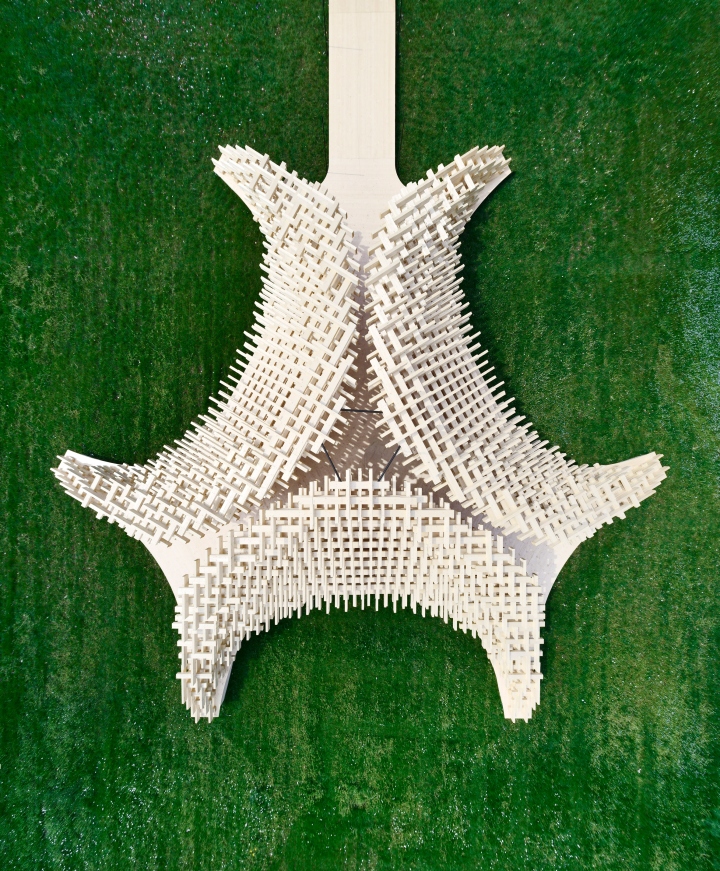
https://www.dezeen.com/2018/04/16/peter-pichler-wooden-pyramid-pavilion-milan-design-week/






Add to collection


