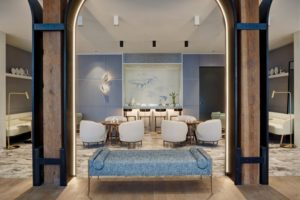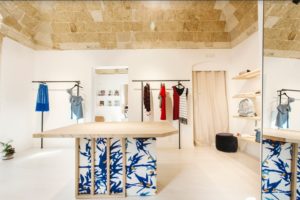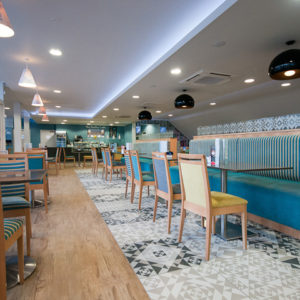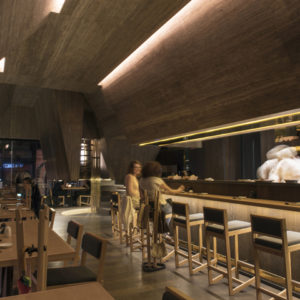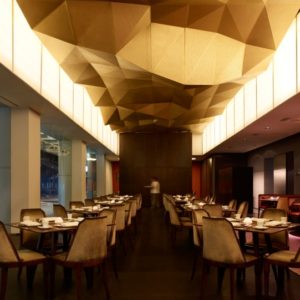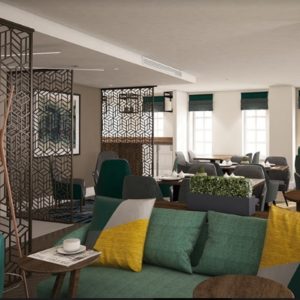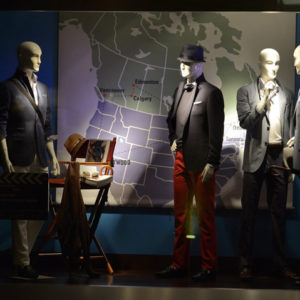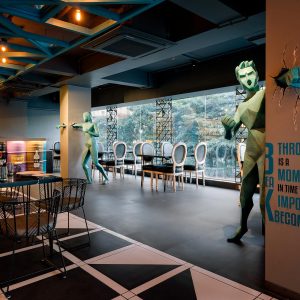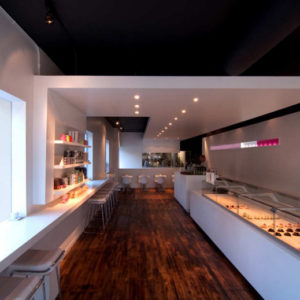
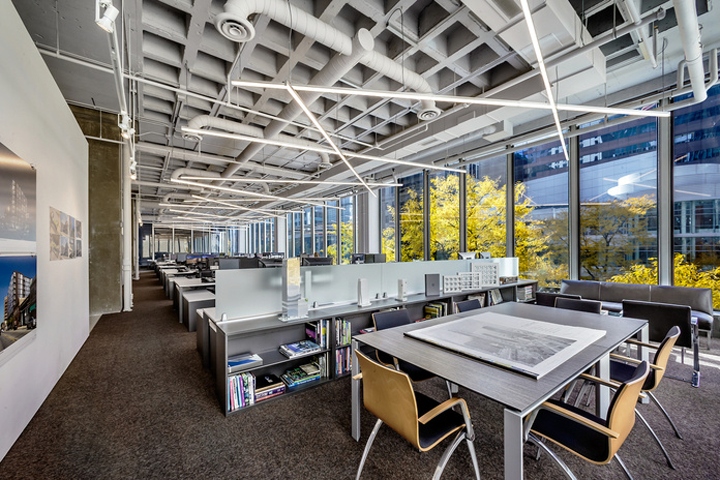
GREC Architects has designed their offices in the John Blair Building located in the heart of Chicago, Illinois. GREC’s studio is located in the modernist 1960 John Blair Building, overlooking Chicago’s Magnificent Mile. The interior design juxtaposes highly polished materials and finishes including terrazzo and structural glazing. The design also features exposed base building construction such as coffered concrete slab and concrete columns, as well as tactile materials like raw steel and handmade glass tiles. The soaring 15’ ceiling height allows stunning views and abundant natural light; conference rooms and all partitions stand as individual objects within the volume of the space. Consistent with the firm’s culture, the working environment is an open studio that facilitates team collaboration.
Designer: GREC Architects
Contractor: Clune Construction Company
Photography: Mark Ballogg
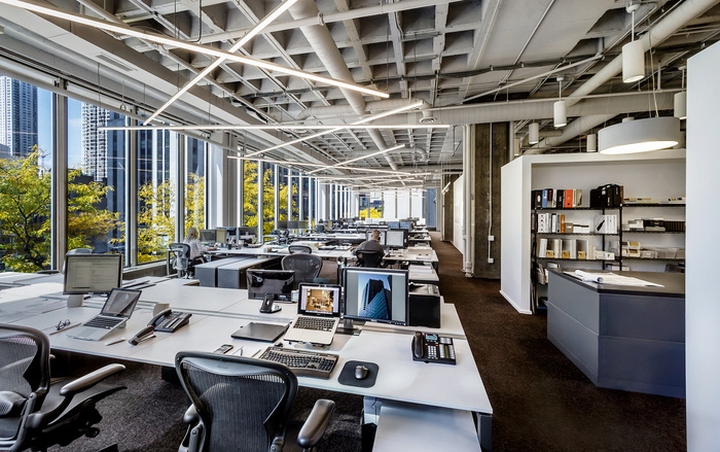
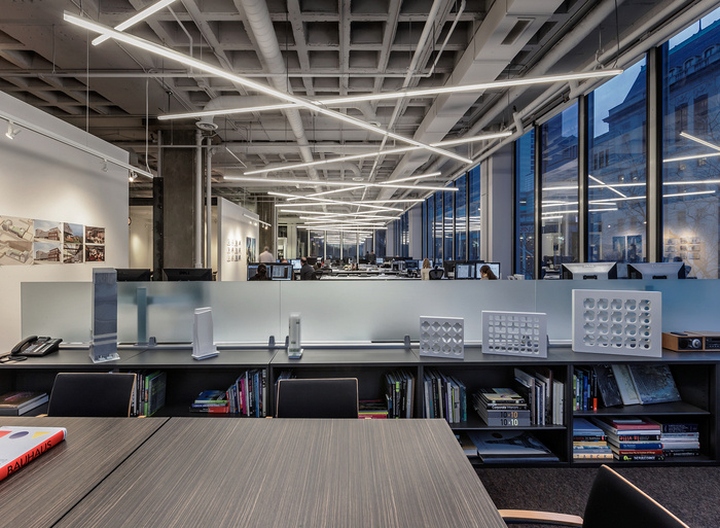
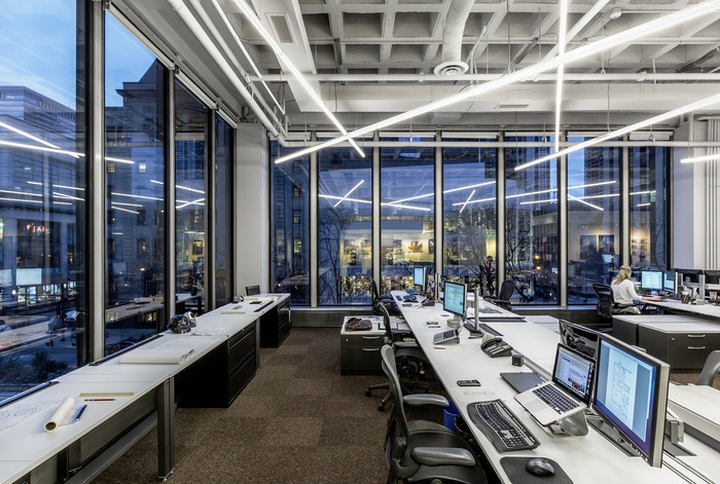
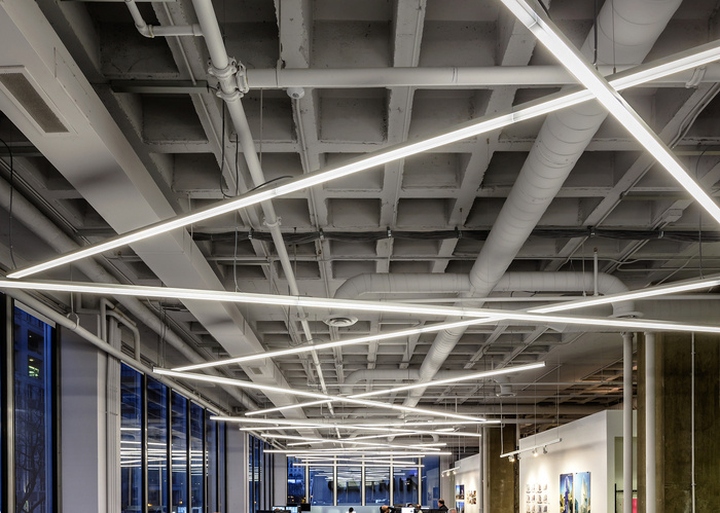
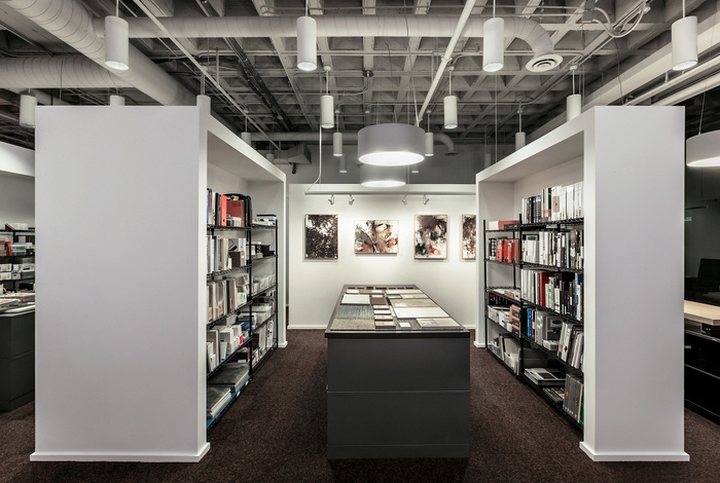
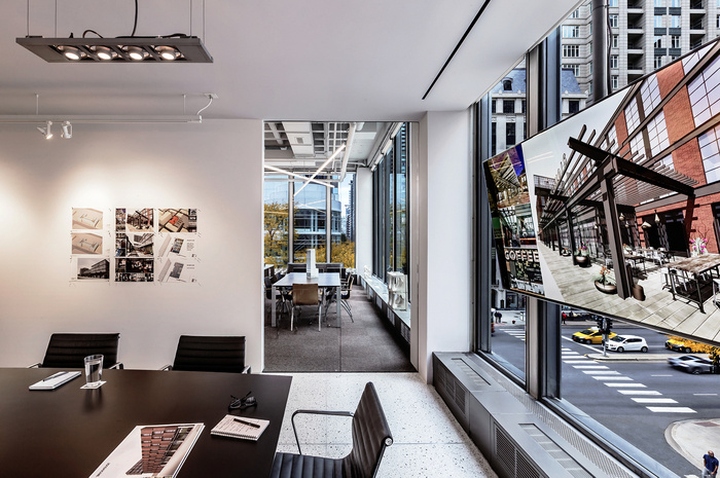
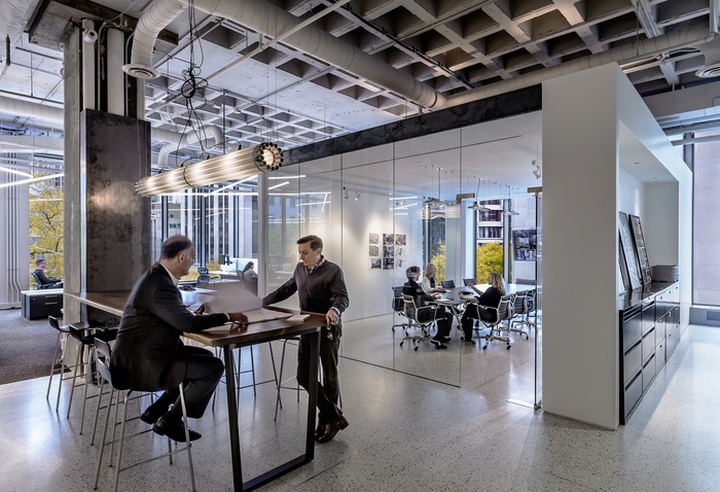
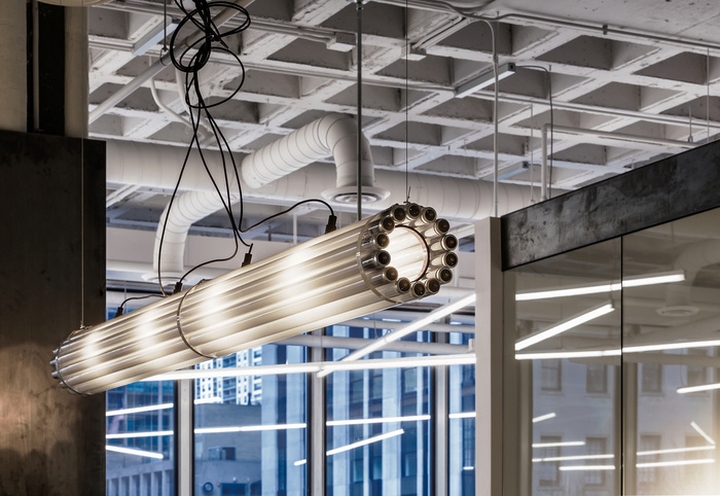
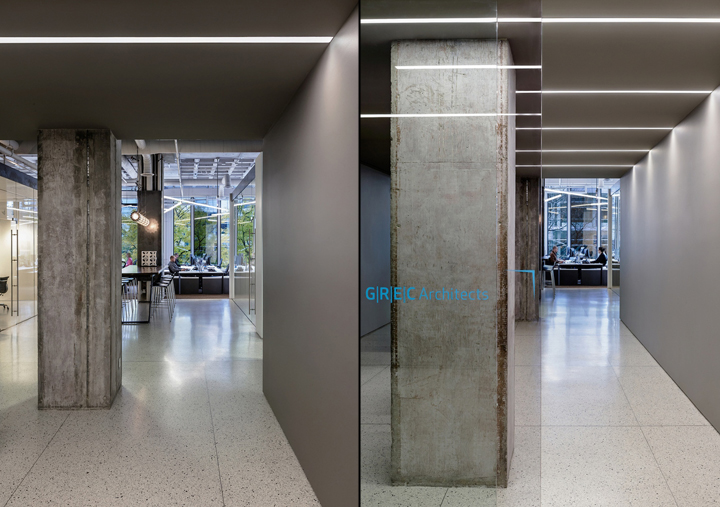
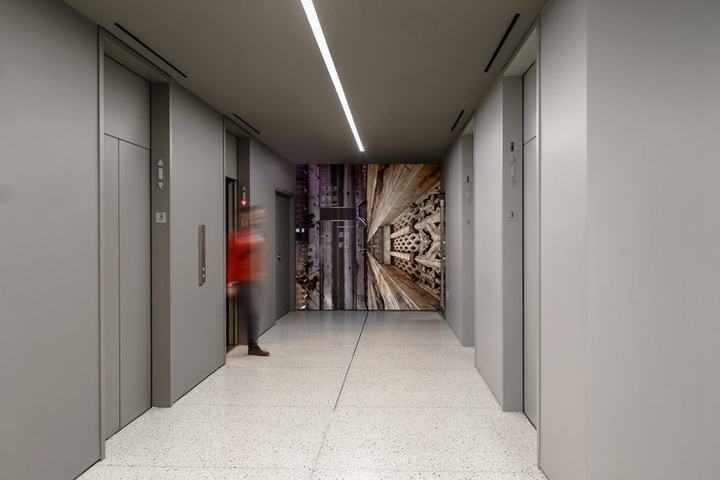
https://officesnapshots.com/2018/05/07/grec-architects-offices-chicago/











Add to collection
