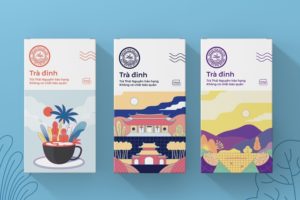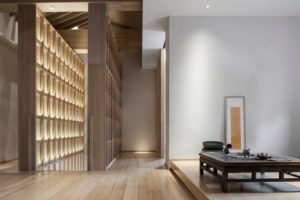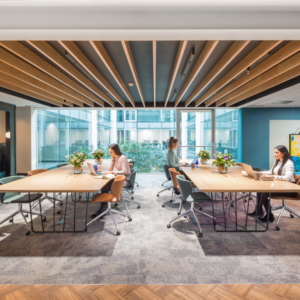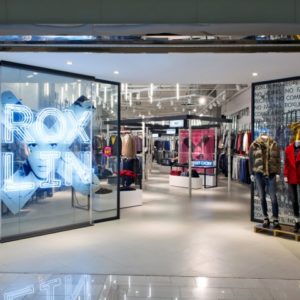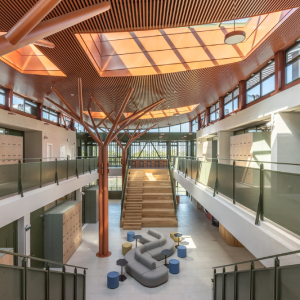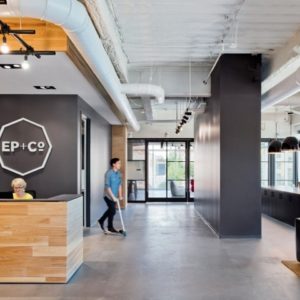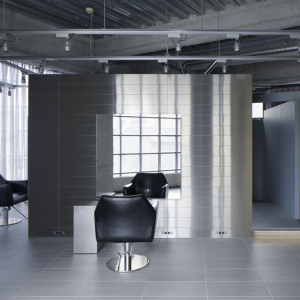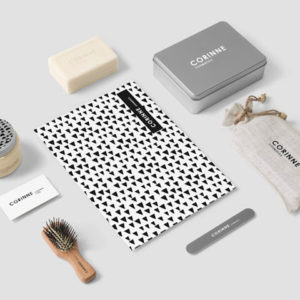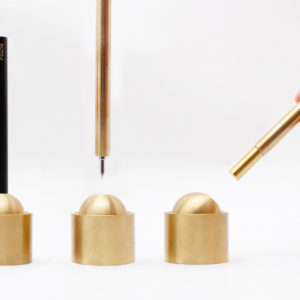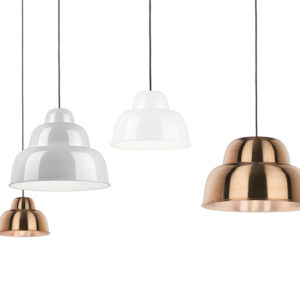
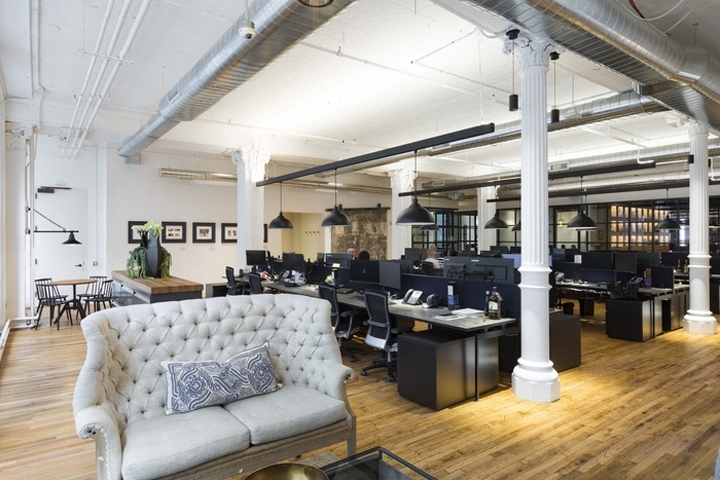

Gensler recently completed the offices for Scottish spirits company Edrington, located in New York City, New York. Founded in Glasgow in 1850, Edrington is an international spirits company with a growing portfolio of brands. Edrington looked to Gensler to design an office space that would align and centralize their various teams within a flexible workspace, celebrate the company’s story, and elevate their guest and employee experience.
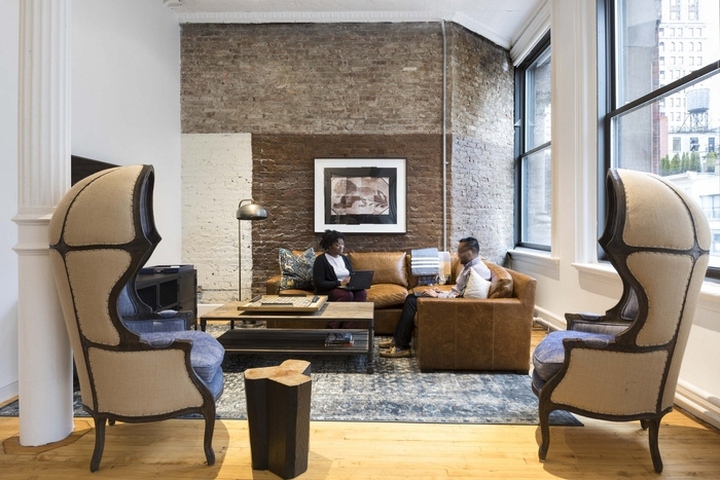
Located in the Flatiron District, the space’s existing fluted-white columns, hardwood floors, and white tin ceilings were seamlessly integrated into the design. Upon entering the space, a private elevator opens to a bar showcasing Edrington’s extensive product collection highlighted on backlit glass shelves. The custom bar in marble and reclaimed wood is punctuated by an antique mirror ceiling and Edison bulbs. It is fully-stocked for company events, meetings with vendors, and social gatherings. Adjacent, a communal seating area is backed by Thonet chairs and tables; an antique patina brick wall with Edrington’s brand logos.
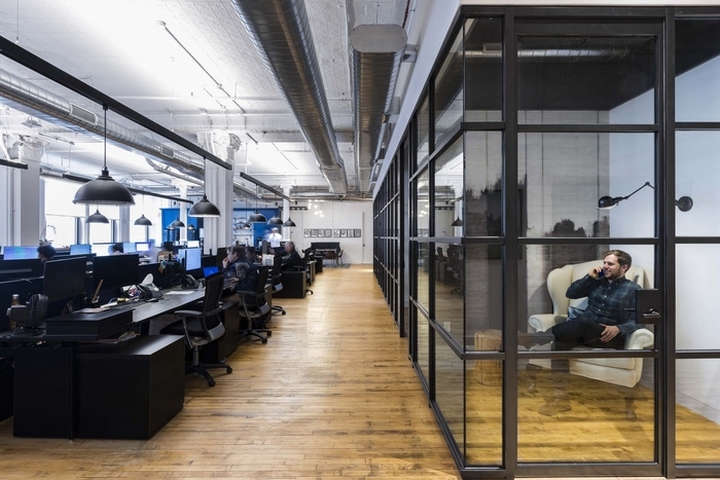
The workplace is divided into three neighborhoods surrounded by a variety of collaborative spaces: meetings rooms, a quiet car, and lounges. Executive offices are minimal and partitioned by glass walls framed in black steel mullions. Additional spaces delve into the Edrington culture and brand: A main corridor displays archival photography and historic advertisements. The product library, a central meeting room, features two grand oak cabinets with steel mesh doors showcasing the entire Edrington collection. With 180 total seats – from collaboration, bar, and work spaces – Edrington’s 60 employees have an abundance of choice work environments.
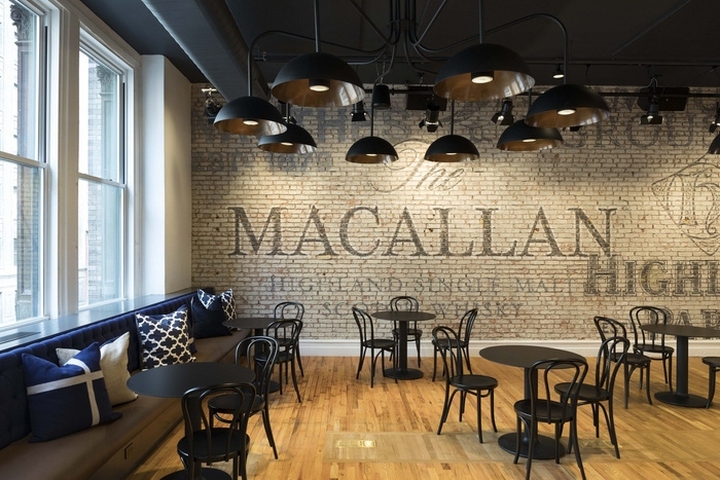
Every conference room is designed as a vignette of one of Edrington’s spirits: Macallan, Highland Park, Cutty Sark, Partida, The Famous Grouse, and Brugal. The main conference room, Macallan, features a lighting installation composed of Macallan barrels procured from Scotland. The Highland Park room echoes the Viking region of Orkney with an antler chandelier, herringbone-slatted wood doors, leather, and stone accents.
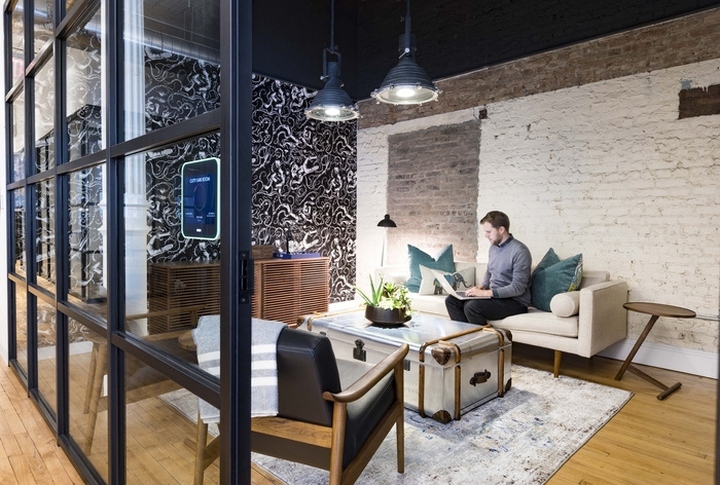
Three phone rooms, designed to reflect the Snow Leopard brand, are accented by black and white wallpaper and white milky glass lighting fixtures. Two pantry spaces are customized in dark blue and green millwork, white porcelain, backlit shelving, stone counters, and bar seats, creating a residential feel. The restrooms echo a New York aesthetic with whimsical wallpaper designs, and subway tiles.
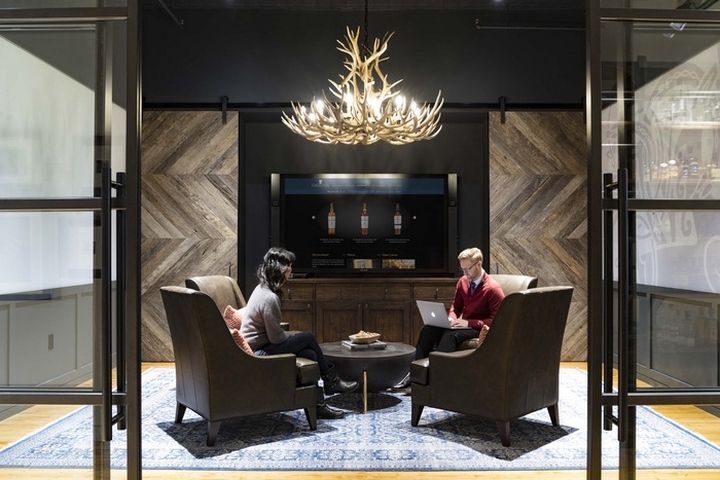
Edrington’s office expresses its diverse collection of brands, inspires spontaneous moments for collaboration, and invites guests to experience its offerings in a well-tailored, sophisticated space.
Designer: Gensler
Photography: Chris Leonard, courtesy of Gensler
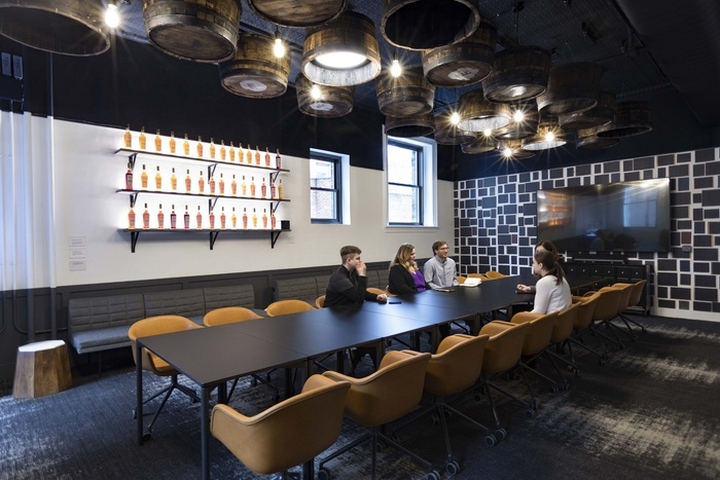
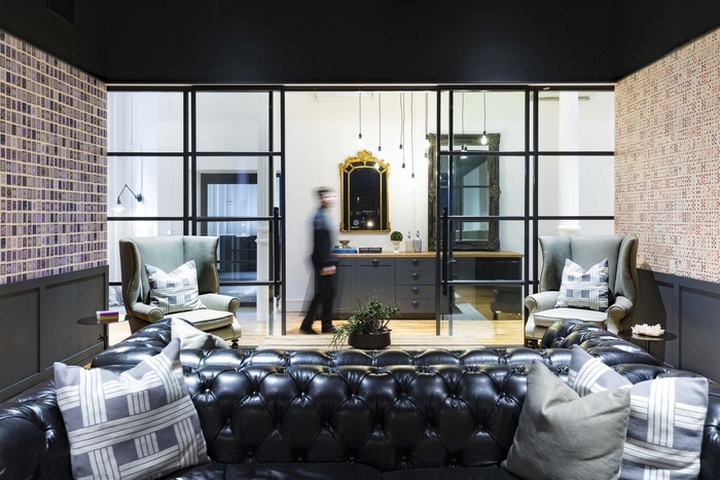
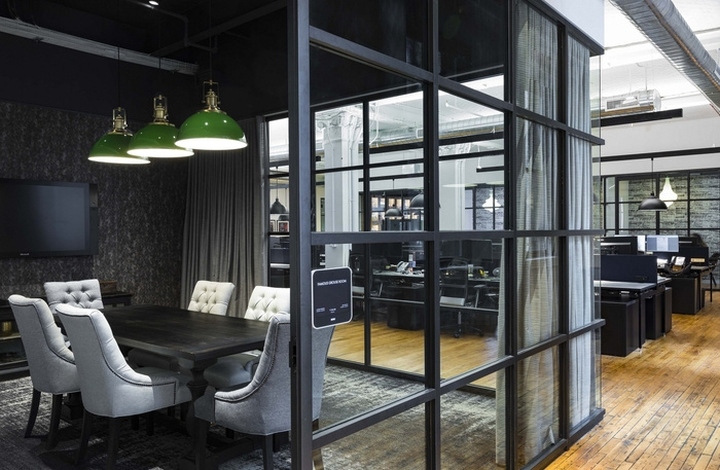
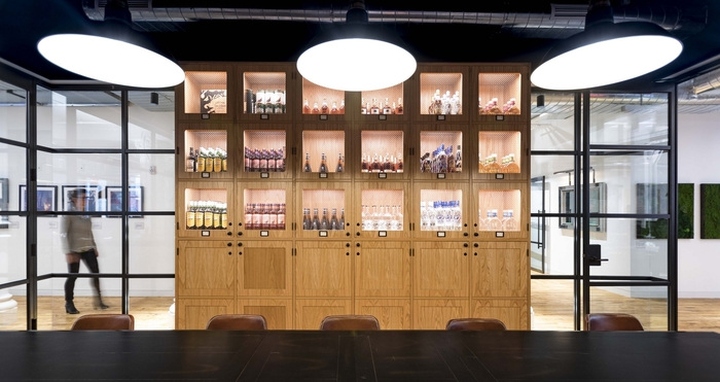
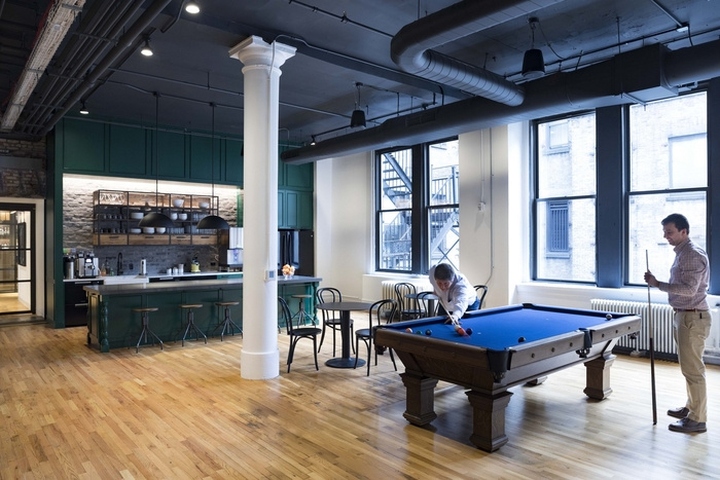
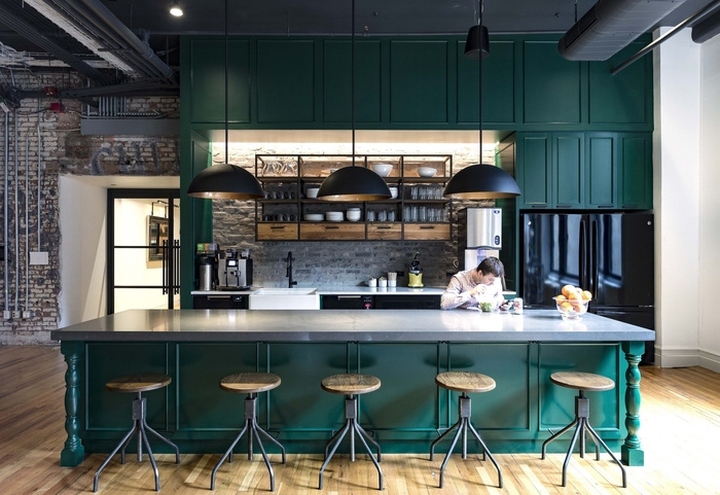
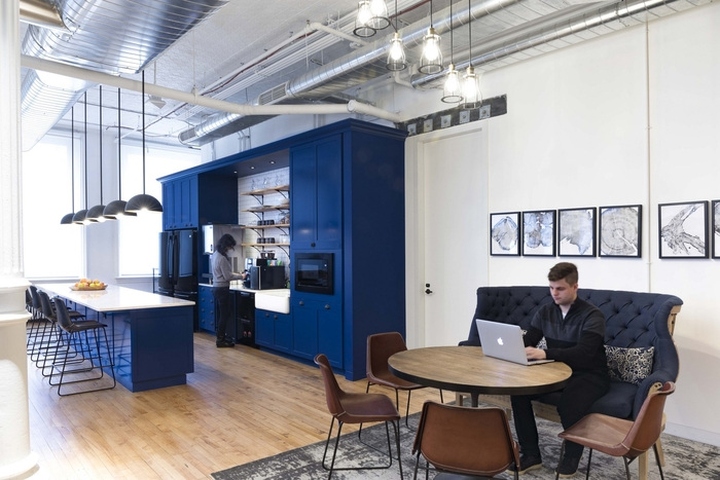
https://officesnapshots.com/2018/05/14/edrington-offices-new-york-city/












