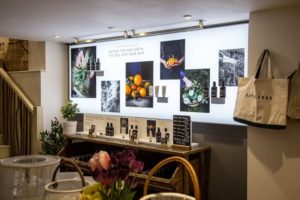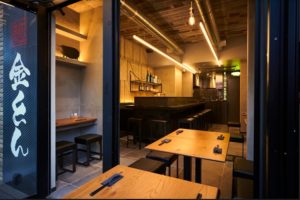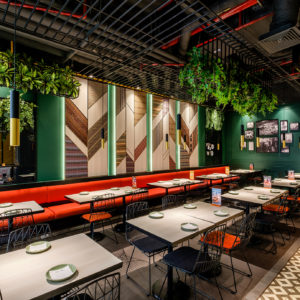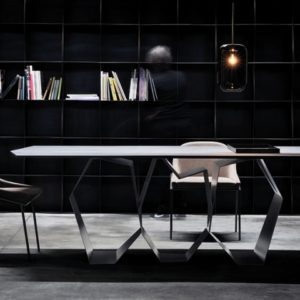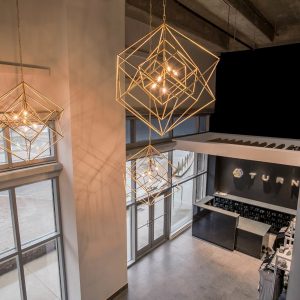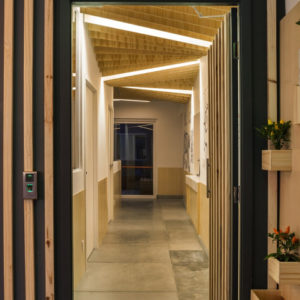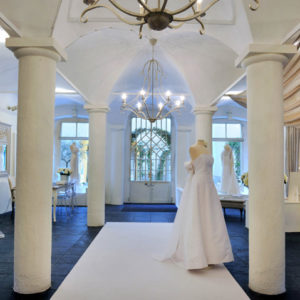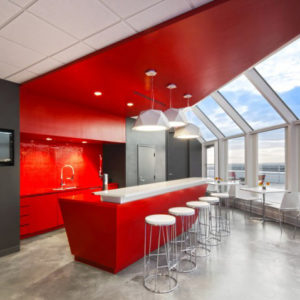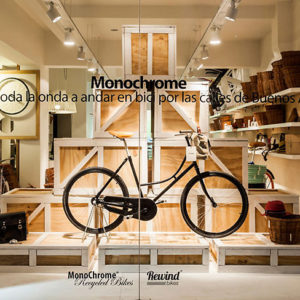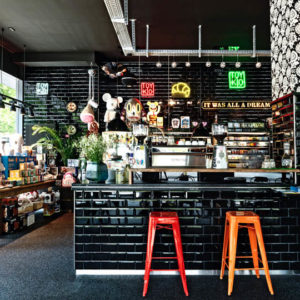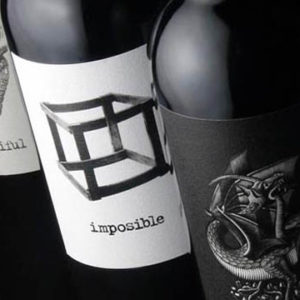
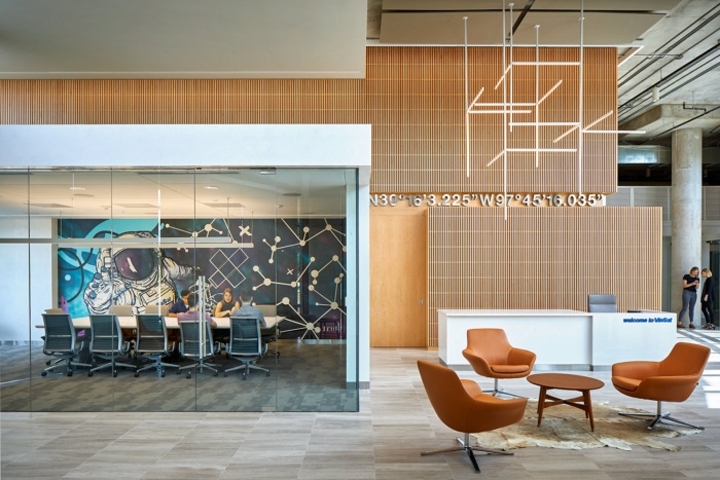

Runa Workshop designed the offices for global communications company ViaSat, located in Austin, Texas. ViaSat is in the business of connecting and communicating through satellite technologies. For their new flagship office in Austin, they needed a design that was tailored both to their brand and business needs — a workplace that functioned for employees, but also made a statement about the company’s core identity. The program – which required transforming 15,000 square feet of abandoned gym space with an irregular floor plan – included private offices, flex spaces, huddle rooms, and support areas for 50 people.
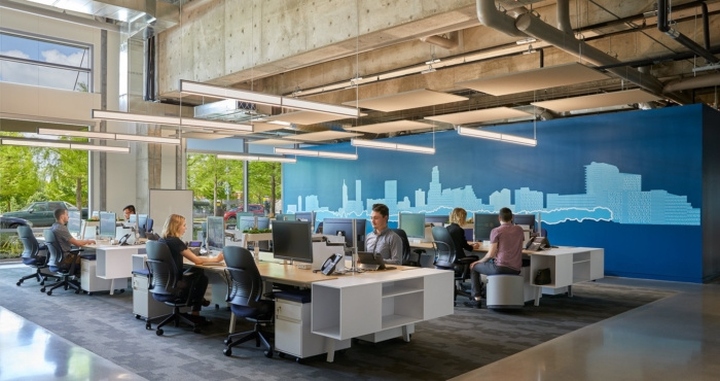
Conceptually, the design plays upon the theme of “intentional connectivity” – one of the clients brand messages. The office concept embodies this connection through three main avenues: visual, physical, and emotional. Visually, Runa’s design maximizes the space’s potential for natural light and creates an open environment oriented towards the surrounding parkland and iconic lakefront. Large graphic treatments and art installations compliment natural vistas in order to cultivate a sense of pride in Austin.
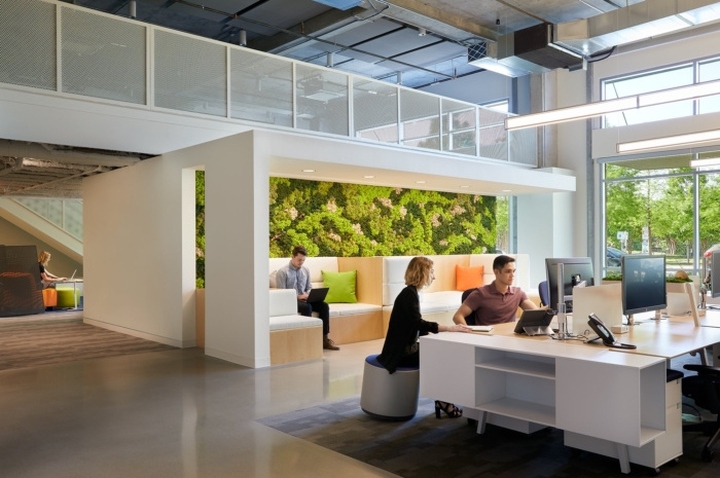
Physically, the space is characterized by a cascade of distinct, uncluttered work environments that employees are invited to switch between throughout the day. The design also embraces the industrial character of the space, with exposed concrete, pipes and ductwork, contrasted with warmer elements. Program elements are characterized by transparent rather than solid expressions – glass walls, shared tables, open ceilings – that create a sense of airiness and enable critical visual connections between employees in different contexts throughout the day.
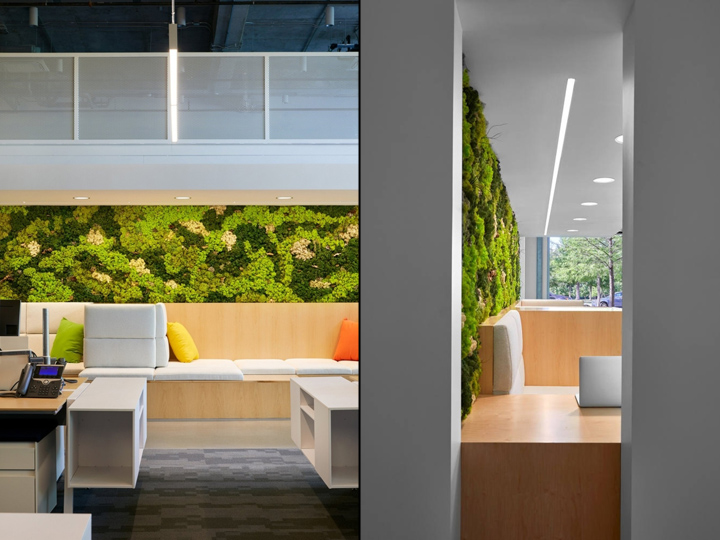
Emotionally, the space is designed to foster a sense of community. The interior layout invites exploration, enabling movement between individual stations, cognitive retreats and collaborative spaces in order to assure balance between one’s work tasks, team responsibilities and a personal sense of well being. Complementing the effect, the floor plan includes mentally stimulating architectural gestures that challenge the brain, leading one to invest in the space through a mixture of intrigue and ownership.
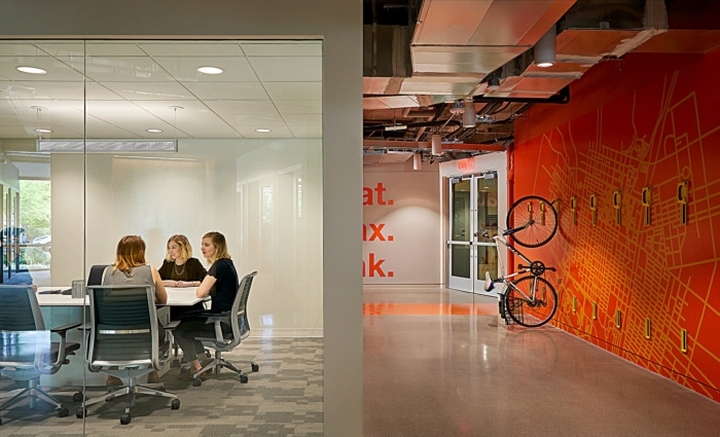
“Intentional connectivity” as a design concept works both to the benefit of the client’s brand identity and the wellness of their employees. The result is a space that is smart, bold, different, in a uniquely ViaSat way.
Designer: Runa Workshop
Design Team: Jean Pierre Trou, Aaron Vollmer, Carl Williams
Contractor: Harvey Builders
Photography: Dror Baldinger
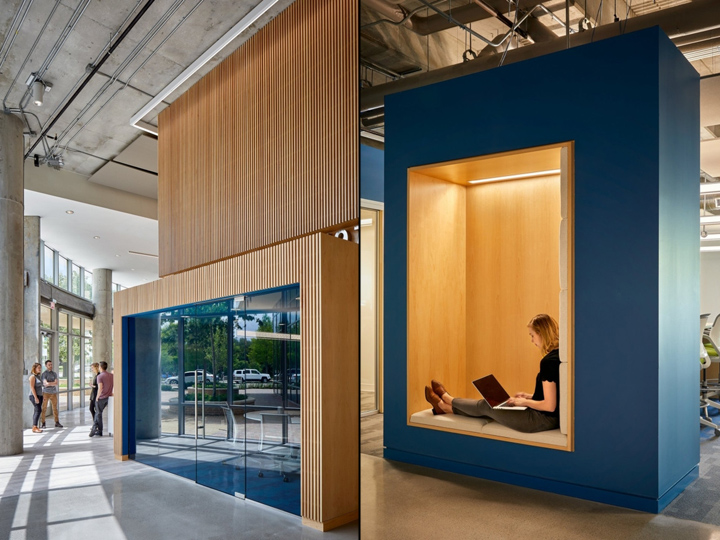

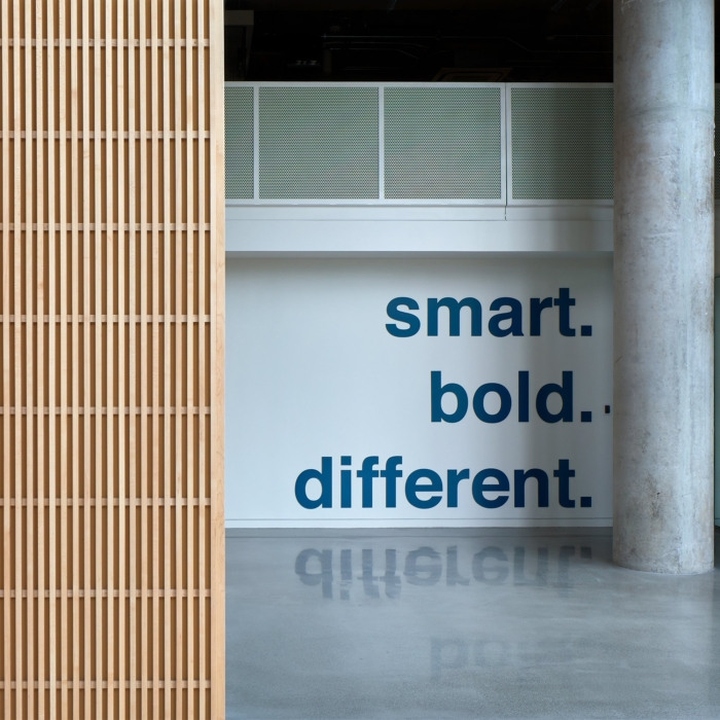
https://officesnapshots.com/2018/05/28/viasat/







