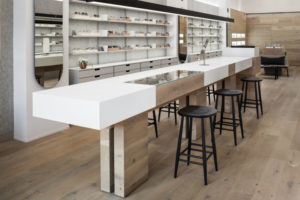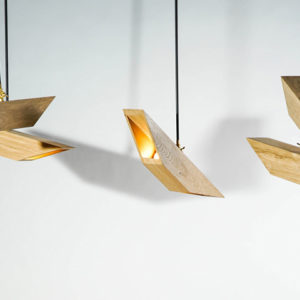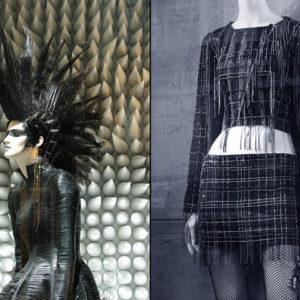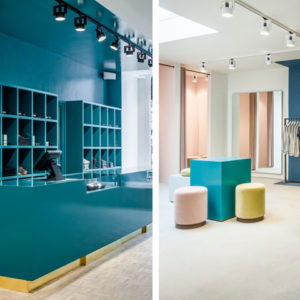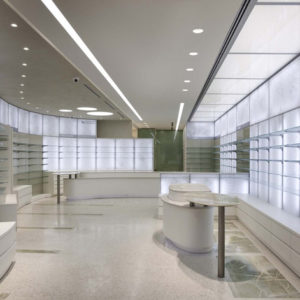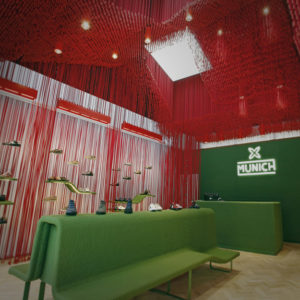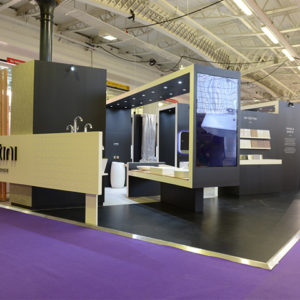
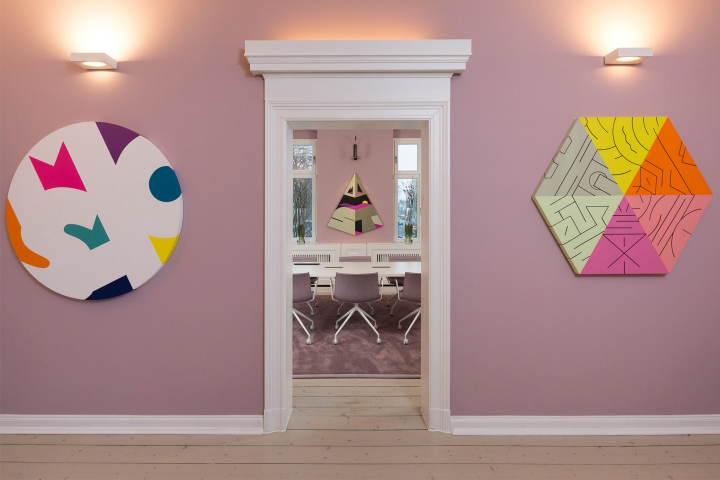

As a second site in Lippstadt, Kitzig Interior Design rebuild, modernized and reconstructed a town house from 1880. The charm of the historic premises – combined with modern interior aspects – offers an inspiring working environment with high residence quality for the holding Kitzig Design Studios with it’s subsidiaries Kitzig Interior Design, Kitzig Identities and Kitzig Details.
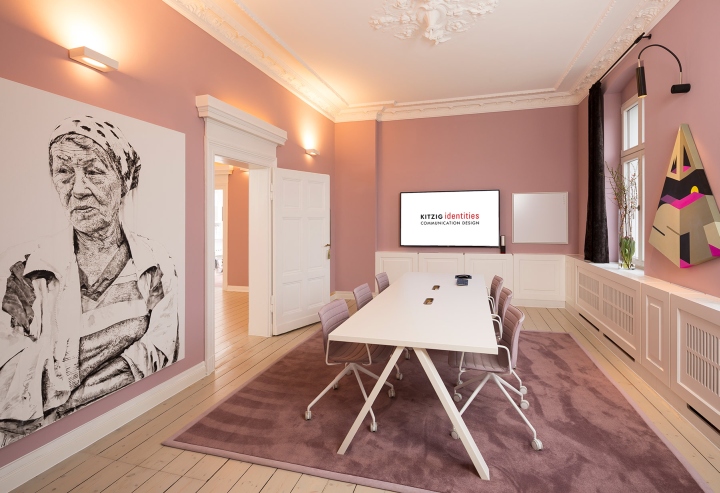
The representative classic conference room impresses by its impressive ceiling height. Exclusive artwork accentuates the ambience. Minimalistic Interior Design and state-of-the-art media-based technique draw the attention to the essential and allow focused work activities. Dynamic and flexibility stand in the focus of the interior concept. Networking, communication and short information channels characterize the working place groups and support the efficiency of work. Design and elegance are accentuated by high-quality, luxurious and individually produced furnishing elements. The color spectrum of subtle pastel shades applies on every floor level and builds a unity with the various sites of Kitzig Interior Design.
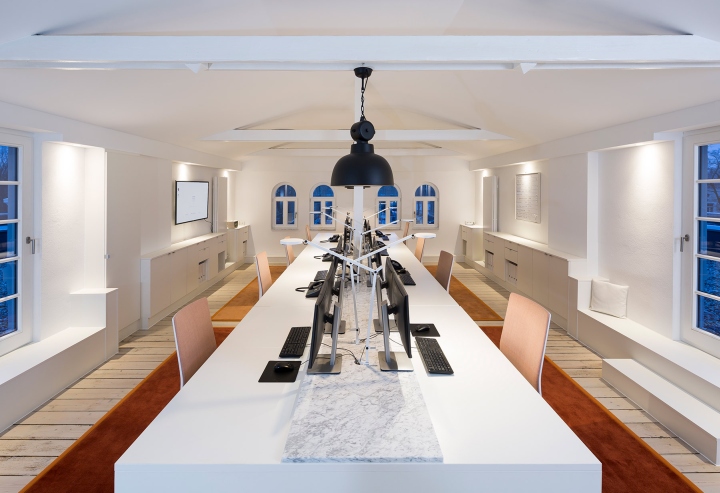
To emphasize the charm of the historic ambience of the rooms, the equipment was restored and renovated elaborately by consideration of historic preservation. A special focus was put on the material application. Natural stone, textile wall coverings and real wood obtain an authentic ambience. The completely renovated and converted basement room was equipped with sneaky slide-in rags. Here, the design library of Kitzig Details is located on 170 linear meters. Manifold material samples such as wood, natural stone, floor covering, tiles and synthetic materials act as material and concept boards.
Designed by Olaf Kitzig / Kitzig Interior Design – Architecture Group
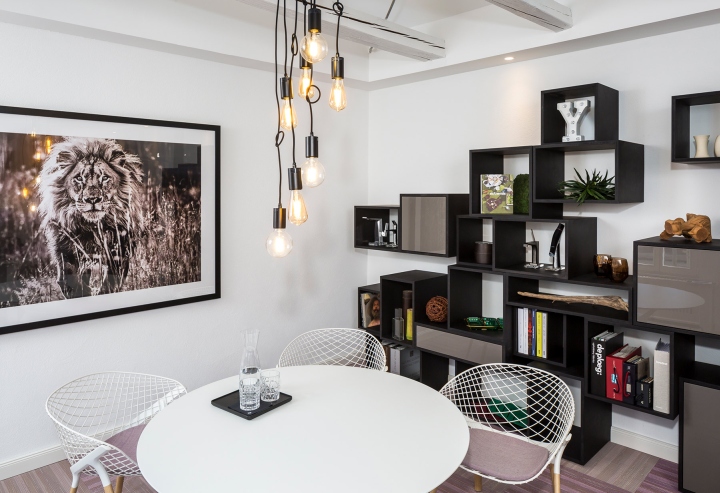
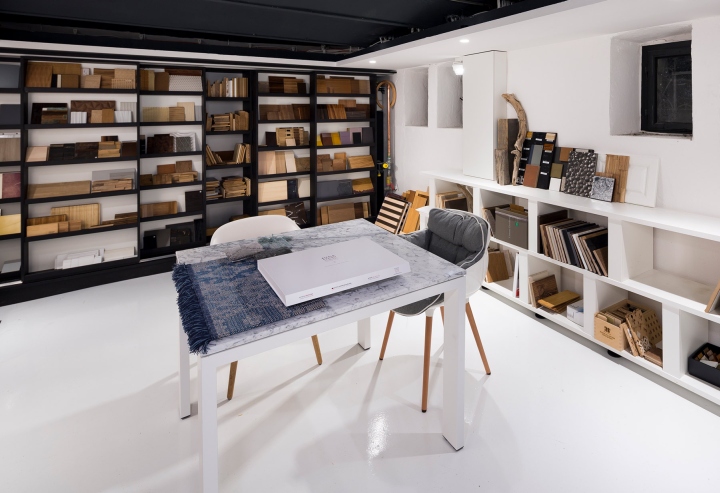

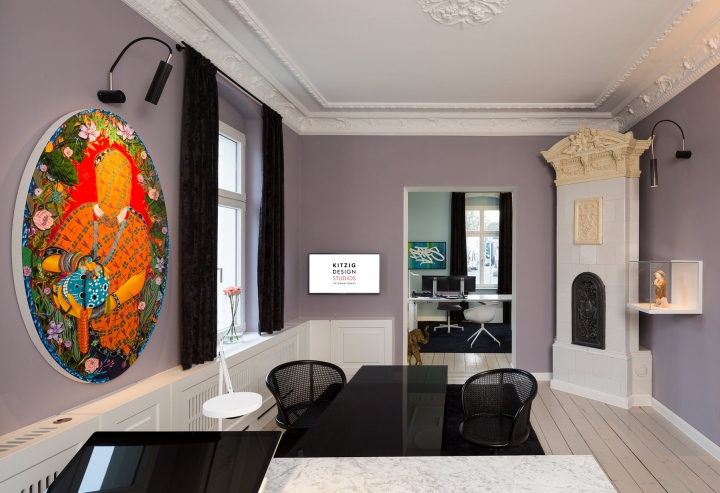

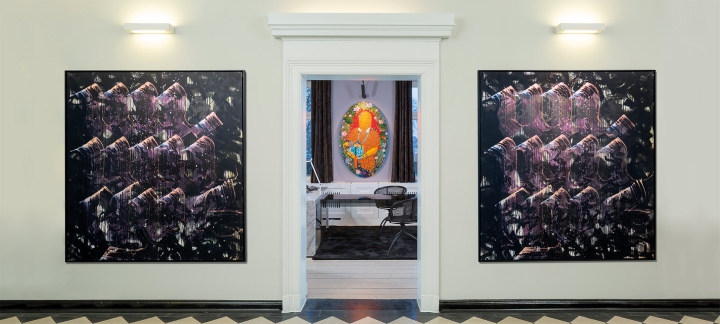








Add to collection

