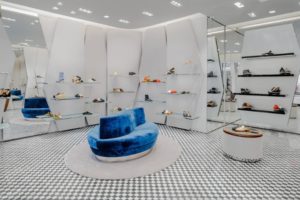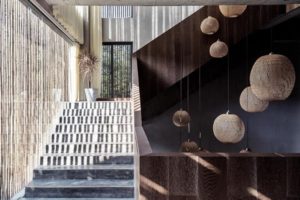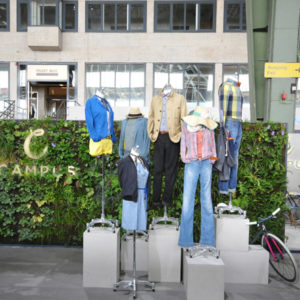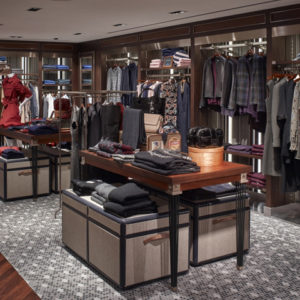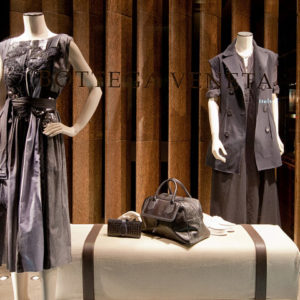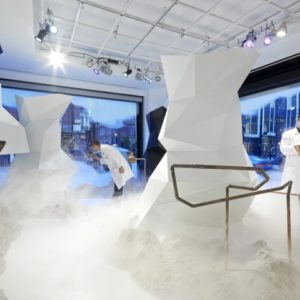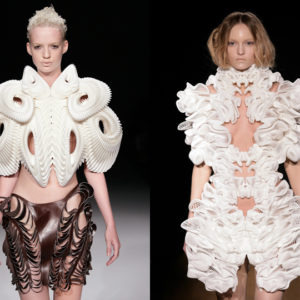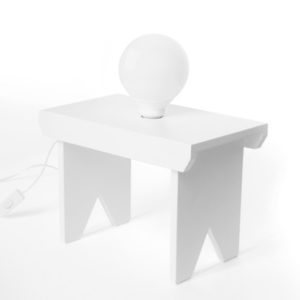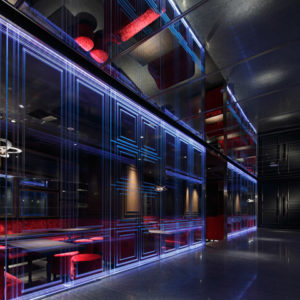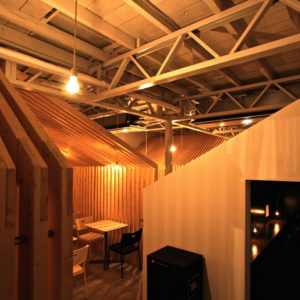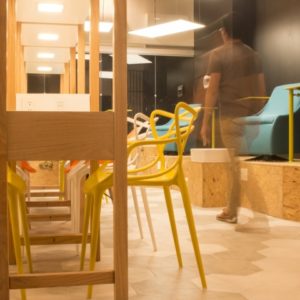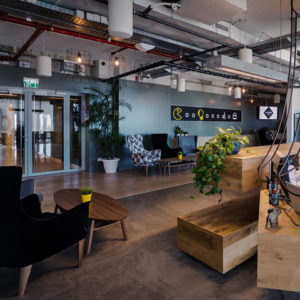
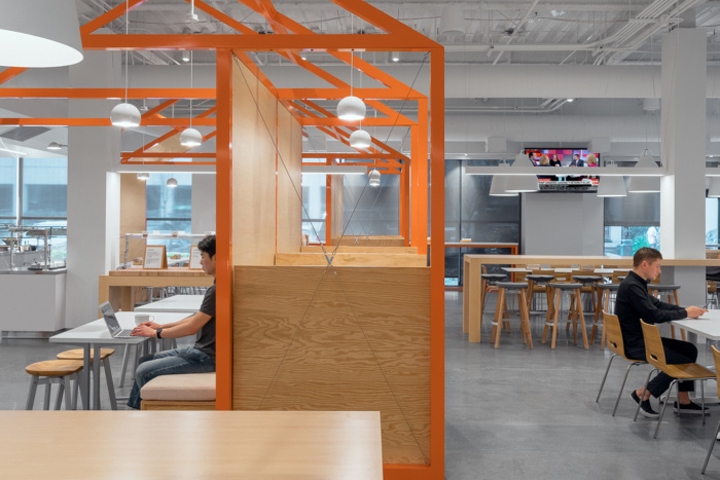

RMW architecture & interiors were tasked to design the offices for a confidential technology company located in Sunnyvale, California. For this confidential client, RMW’s design engages an economical kit of readily available parts to construct temporary architectural structures that can be quickly assembled on site and disassembled for reuse in other locations. Within the generous ceiling heights, sculptural dining environments and the ad hoc, industrial quality of the assemblies recalls urban warehouse environments.
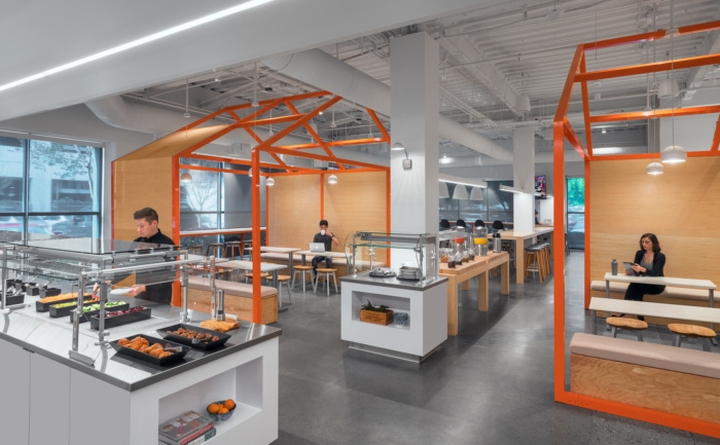
This approach enables the concept of a culinary pop-up that resonates with the Bay Area’s local food culture and echoes Off The Grid and farmers markets experiences. The created environment fosters nourishment and creative exchange that feels open and bright with intimacy and human scale. RMW’s approach maximizes an accelerated schedule, targets an efficient budget, is sustainable, and appropriate to the lifecycle of the project.
Designer: RMW architecture & interiors
Design Team: Glenn Bauer, Caitlin Pastori, Chris Yee, Jin Park, Larry Peifer
Photography: Gregory Cortez
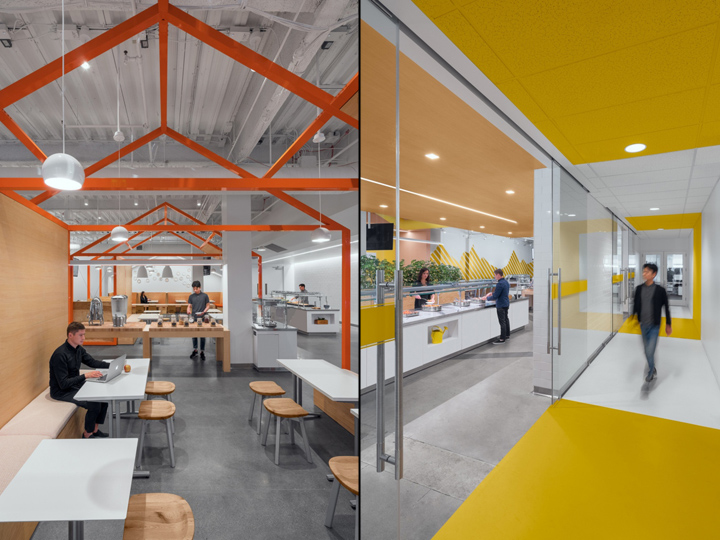
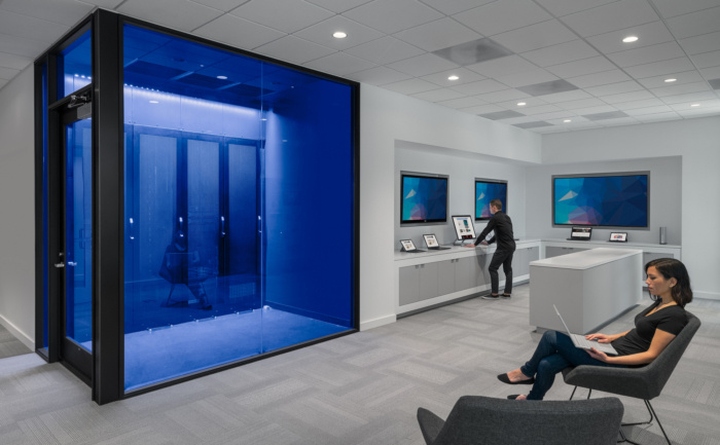
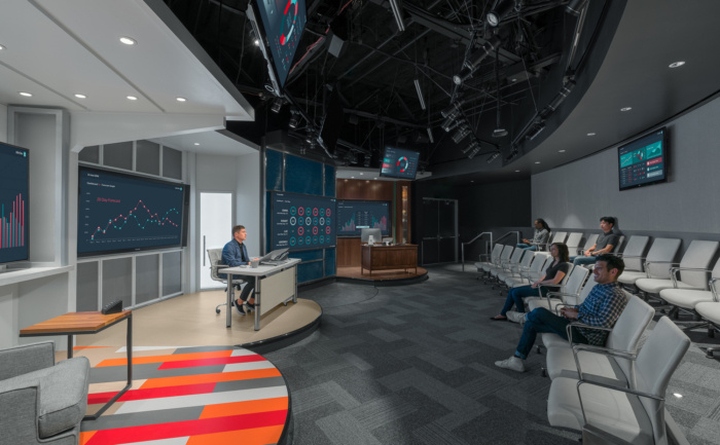
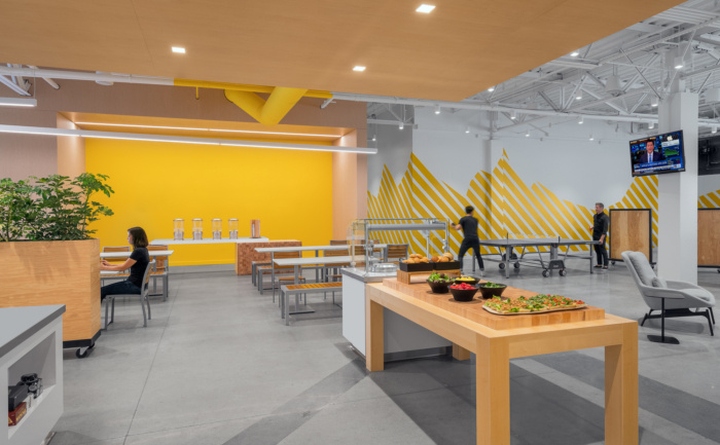





Add to collection
