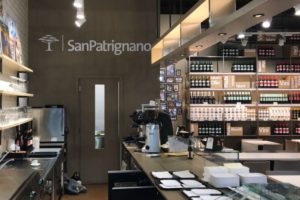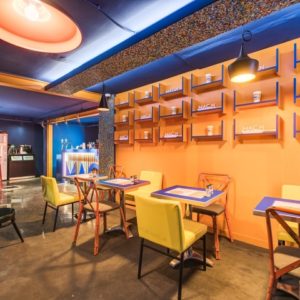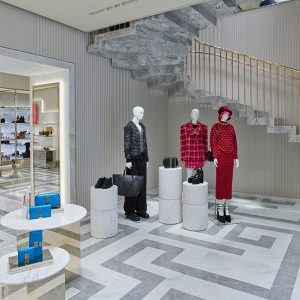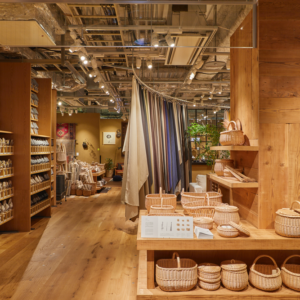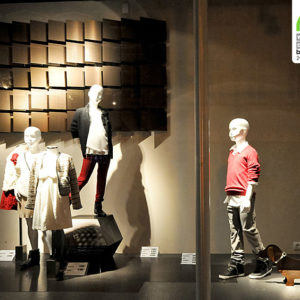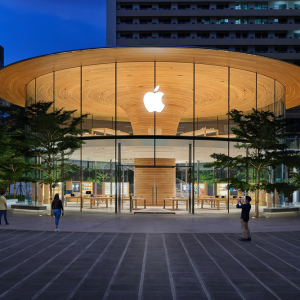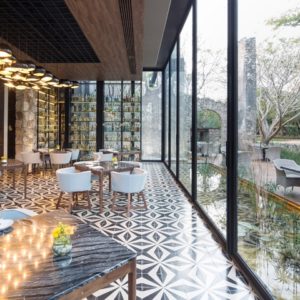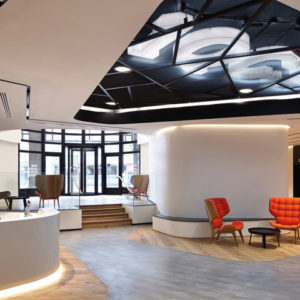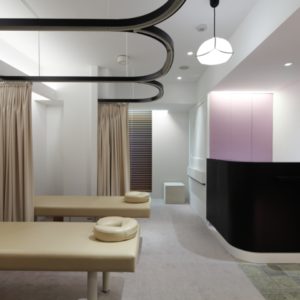
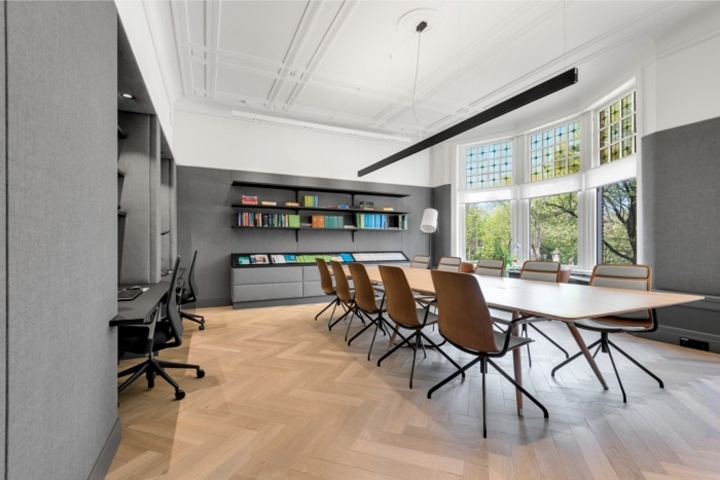

Fokkema & Partners Architecten created the design for the newly renovated Evers Soerjatin law offices located in Amsterdam, Netherlands. For the law firm Evers Soerjatin, Fokkema & Partners Architecten designed the interior for the renovation of their office in Amsterdam. The villa it is housed in is a listed monument near the Amsterdam Vondelpark. It was transformed with respect for the monumental qualities, whilst expressing the professional and welcoming atmosphere of the firm.
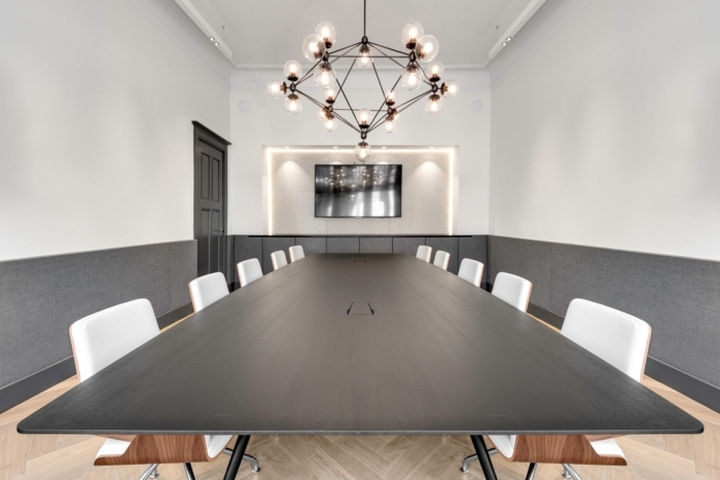
Original features, such as decorated ceilings, fire places, kitchen tiles and the authentic china cabinet form the starting point and classic framework for the contemporary interior. In the meeting rooms, library, kitchen and offices, Fokkema & Partners paid special attention to elegant lighting solutions. Room acoustics are drastically improved, by adding acoustically upholstered wall panelling. The timeless white and grey colour scheme, refined detailing and use of rich and warm materials like wood and leather, emphasize the monumental character of the stately building.
Designer: Fokkema & Partners Architecten
Photography: Ruben Visser
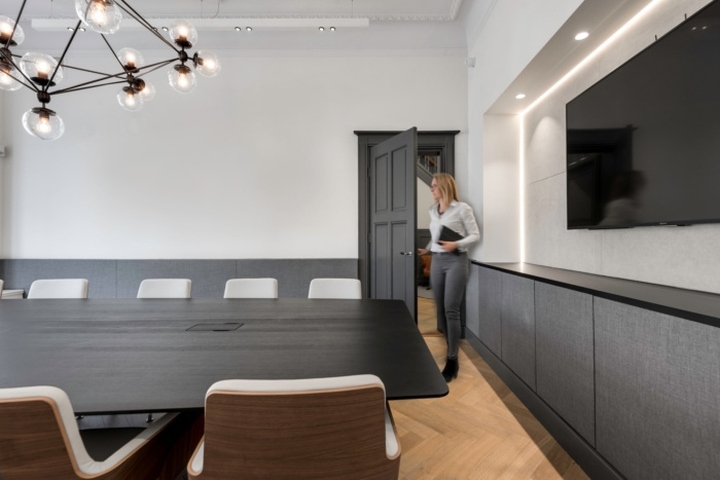
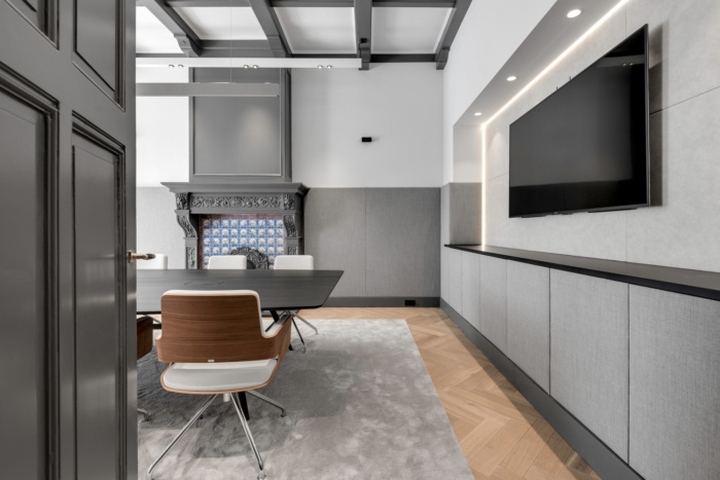
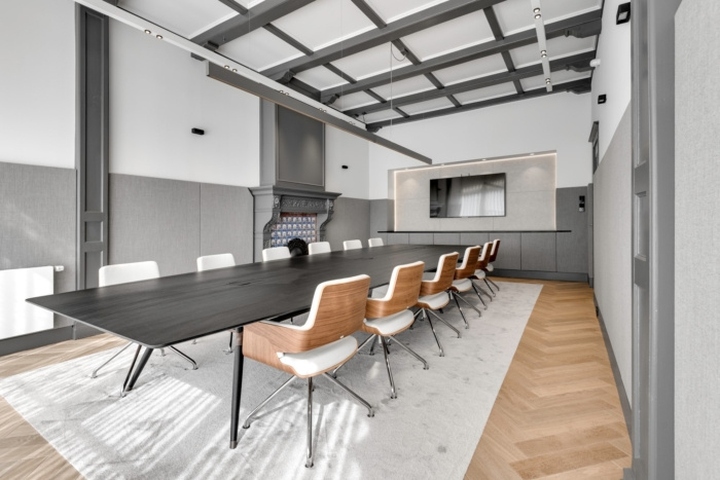
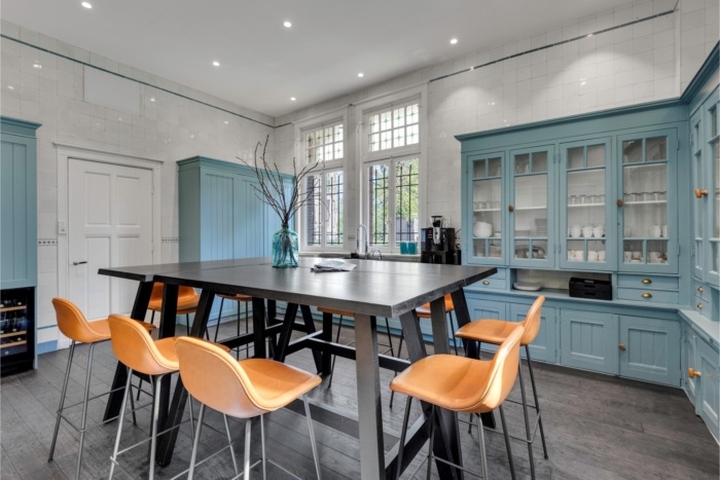
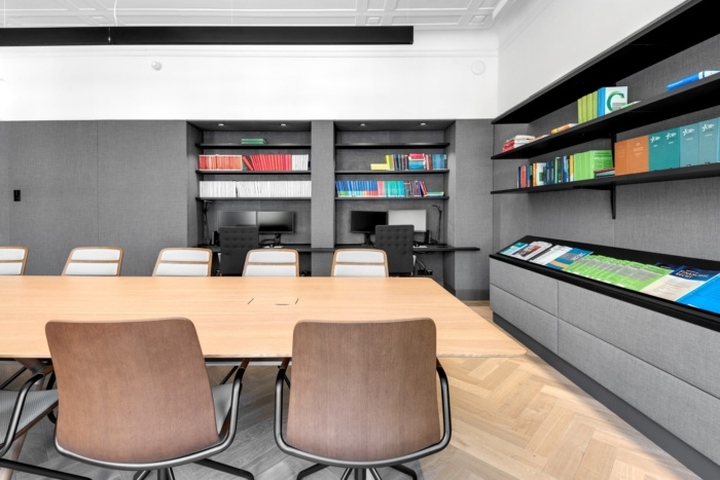
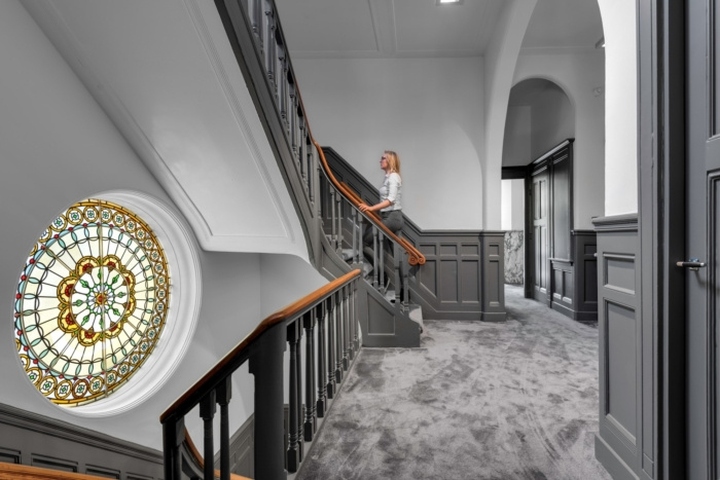
https://officesnapshots.com/2018/06/22/evers-soerjatin-offices-amsterdam/







Add to collection
