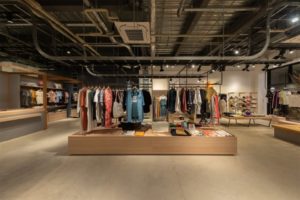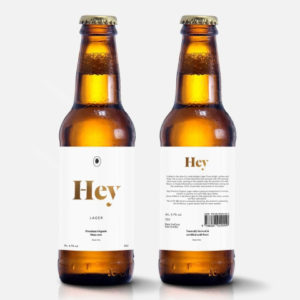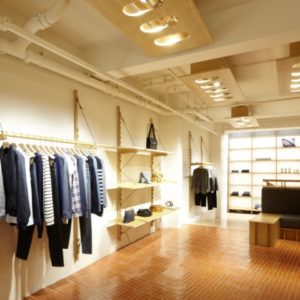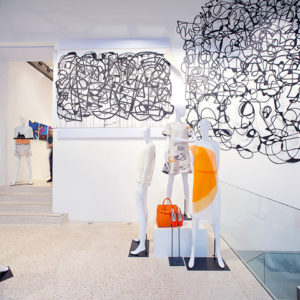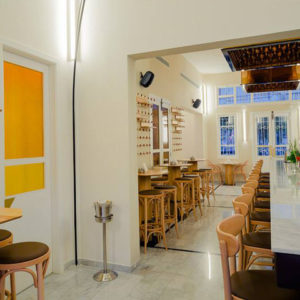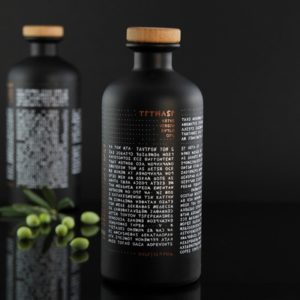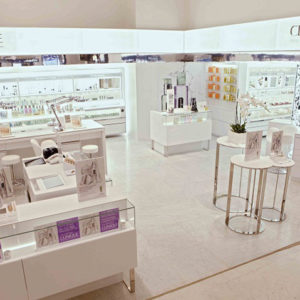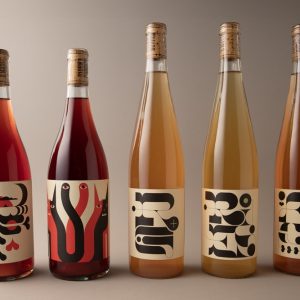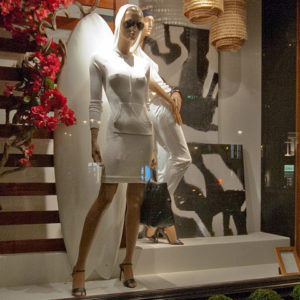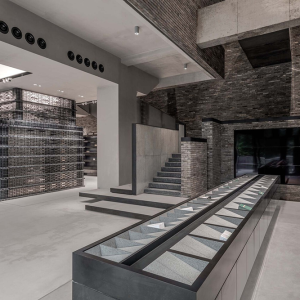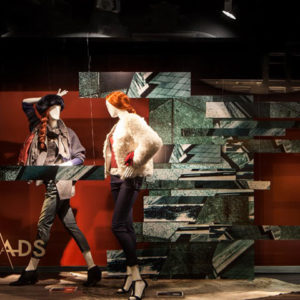
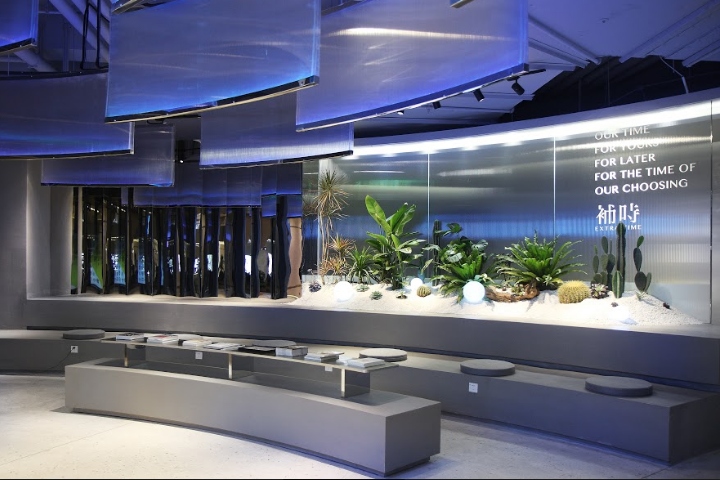

Blurring of interfaces in and outside
The project is located in the B2 Floor of Sunny Walk in Xuhui, Shanghai, and the store with a 800㎡ area faces the mall corridor and the open atrium. XU Studio is intended to blur the original first interface which is linear;with polyline mirror surface and stainless steel as the decoration, the mirror scene changes as the stream of people varies; with a column as the center, a curved facade with a radius of 9 meters is shaped as the second interface. XU studio intends to weaken the original first interface which is closed, and make everything inside or outside more connected with an opening and receptive attitude.
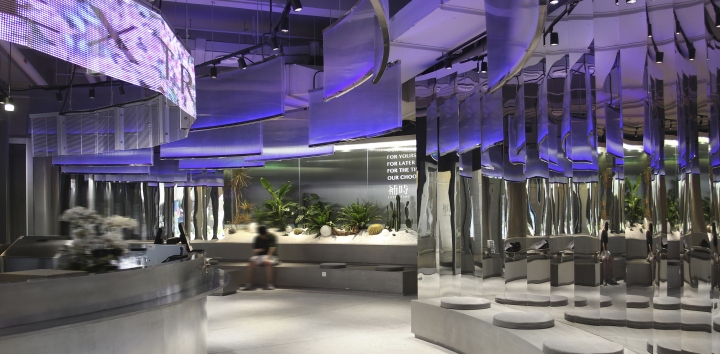
“Theatre” with endless possibilities
We extend the arc and allocate two lifted steps. Drawing inspiration from the ladder-type enclosed space, XU Studio aims to create a new socializing space with the bar as the core. The curved hollow sheet spreading by layers around a center point, together with circular images of the transparent screen above the bar, are reflected into the stainless steel mirrors with shapes of vertical and narrow strips, creating a dreamlike magic space with endless changes. Wandering and exploring in the space of light and shadow, each and everyone will be immersed in his/her own wonderful moment in accordance with one’s own pace. Arranged on the curved ladder are tropical plants, movie books, commodities and round cushions. Talking with others, thinking when leaving alone, taking a rest, reading a book, or seeing a favorite movie, people will have different experiences when walking or having breaks in the space. The space with endless possibilities is no other than a micro-theatre, a stage belonging to everyone.
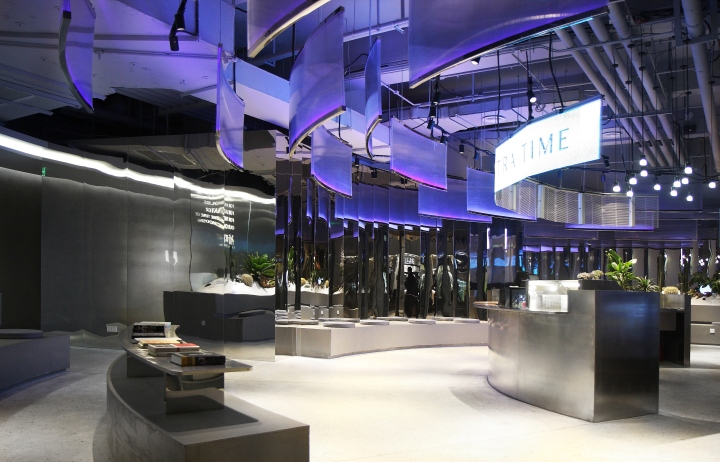
Cinema with architectural sense
Located at the back of the whole space, the section of the VOD cinema has 15 private spaces with capacities varying from 2 persons to 30 persons. It is equipped with first class automatic sofa, and you will enjoy a more vivid experience when seeing a movie due to the professional sound and lighting design. Traces of hand paints are left on both facades of the corridor, and the building texture is enhanced after being outlined by the light strips. At one end of the corridor, an atmosphere of skylight shedding is created by the bright LED wall washers. Possibilities of the lighting installation will be generated in the future due to this very blank wall. What’s worth mention is that all door plates are reflected on the steel side frame by single lamp ball, simple but artistic.
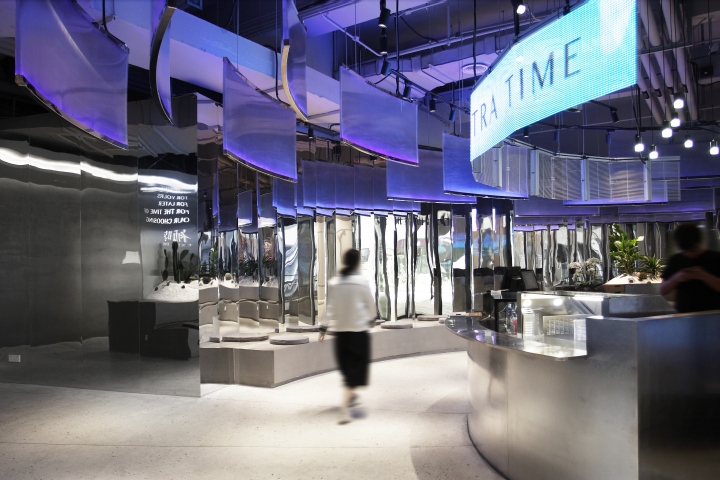
The pure white art gallery
With a purpose of linking life and business through art, XU Studio applies pure white to the Extra Time in Shekou Sea World Culture and Arts Center in Shenzhen for the first time, and it has gained popular among the public. We leave a 70-square-meter space pure white for art show in the future, through which we are eager to see resonance between audience and the works, as well as meeting and conversations between audience.
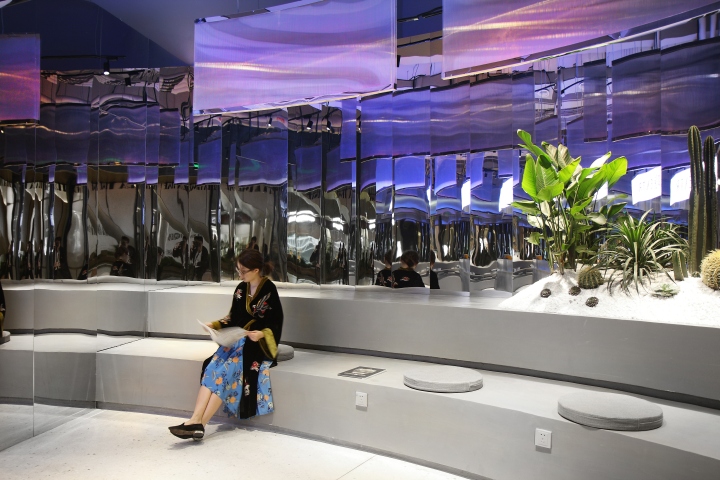
The term “socializing” refers to the interaction between individuals and groups, including being aware or unaware, being active or passive. “Extra time” is a new socializing space featuring “Exchanging our time with yours, and time at the moment and in the future, as well as the moment we are willing to be in.” Living in an evolving era, “Extra time” is available for all of us through a book, a movie, a story or a painting.
Designed by XU Studio
Design Team: Sabrina Xu, Ling Ding, Chilcutt Xu, Chengyu Luo, Jane Jiang
Photographs: Peter Zhang
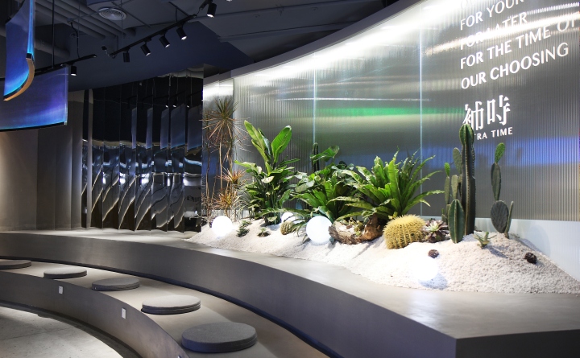
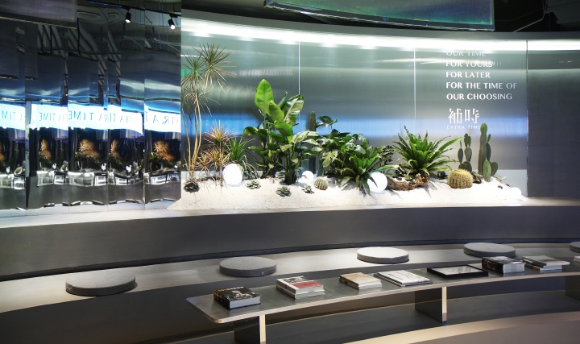
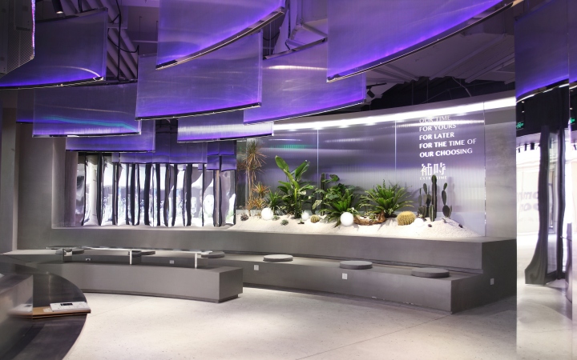

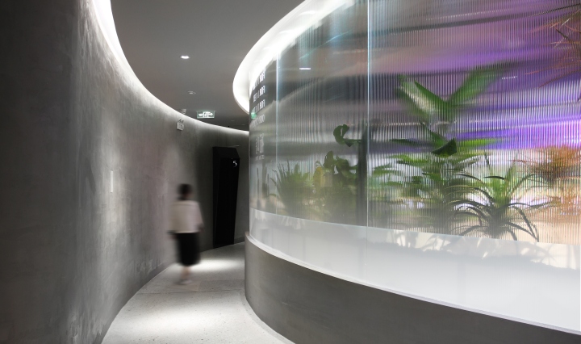
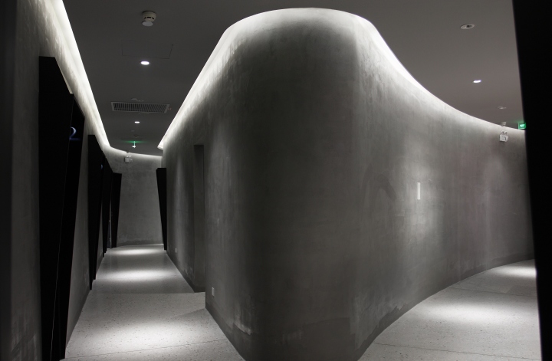
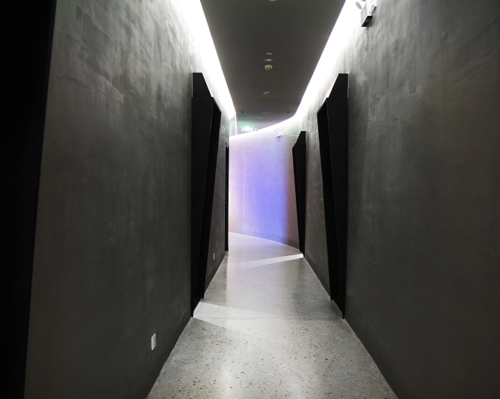
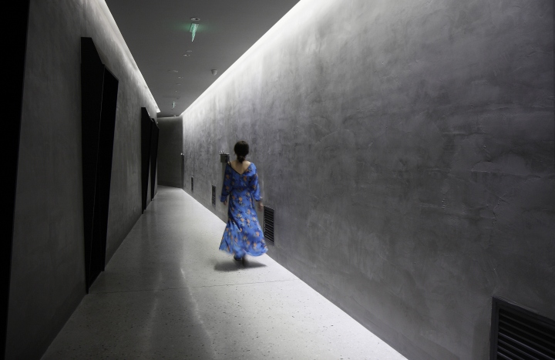
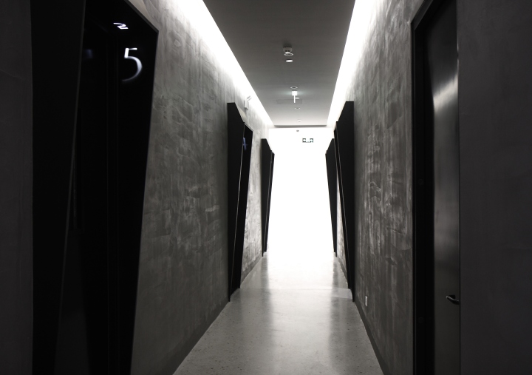
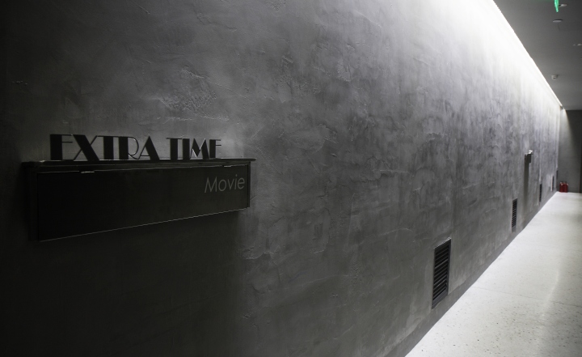
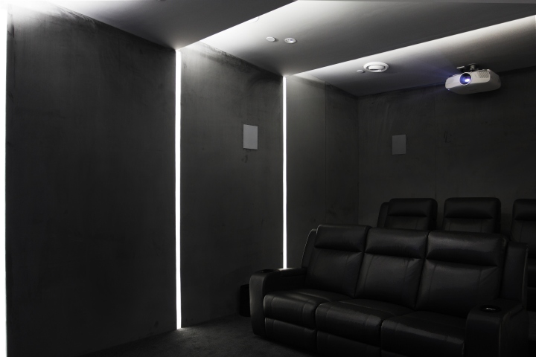
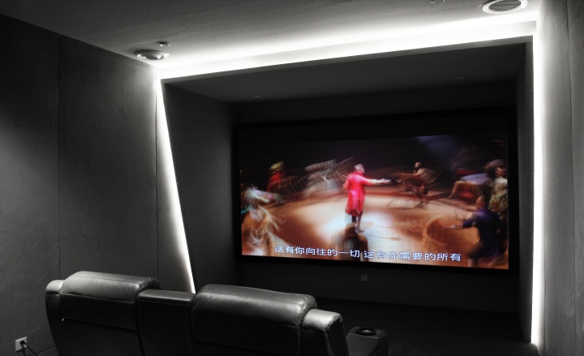
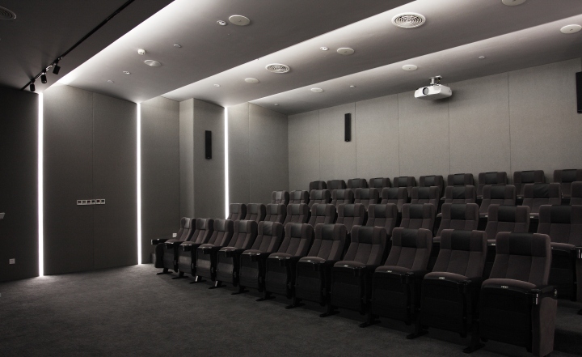
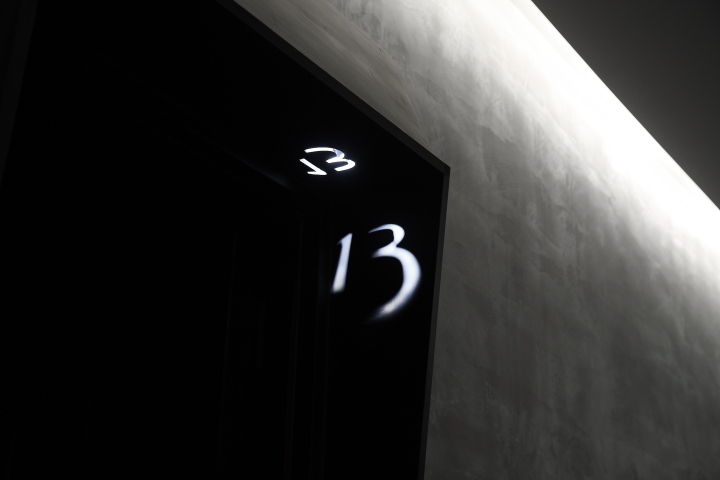
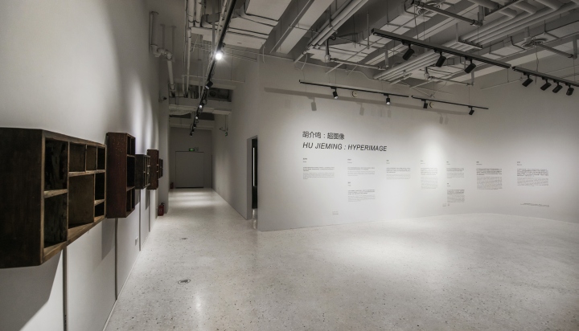
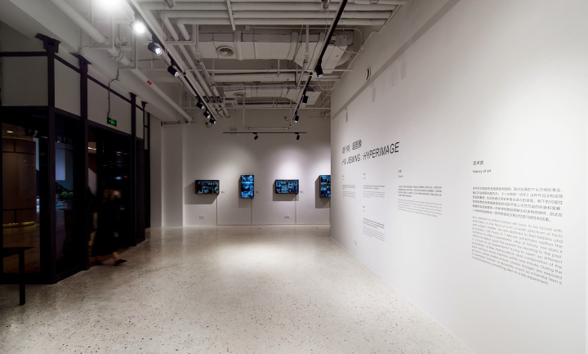
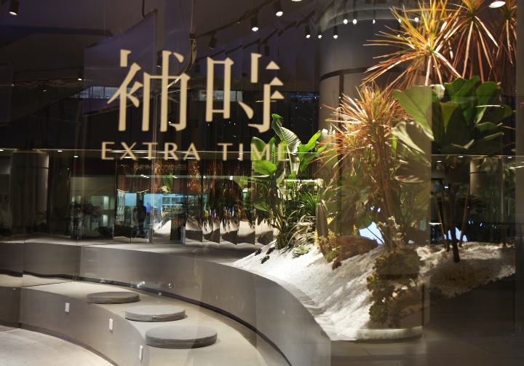
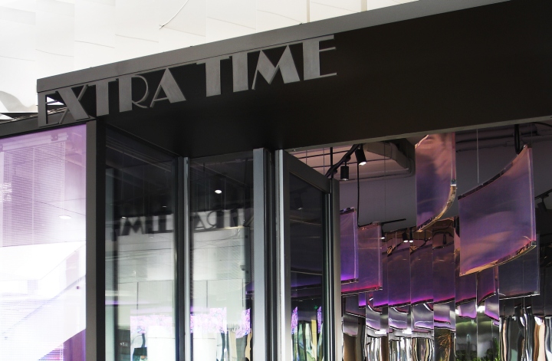
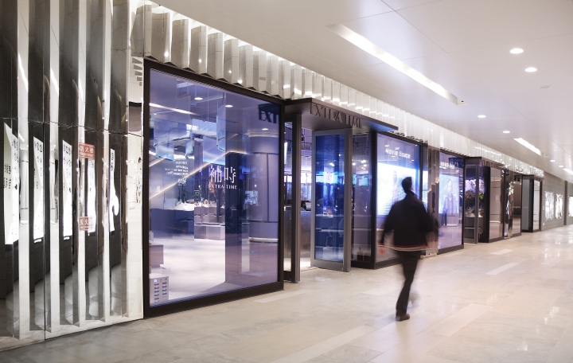
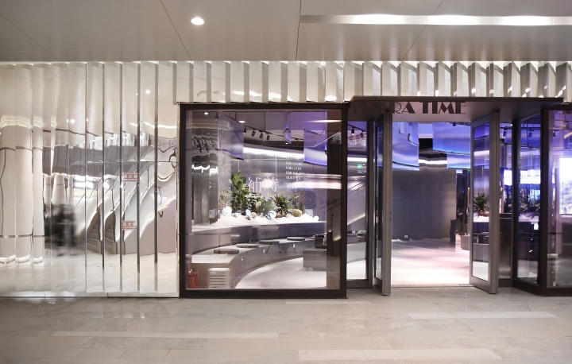
























Add to collection
