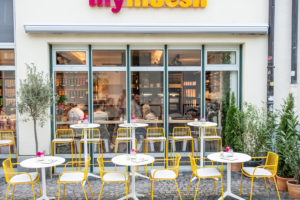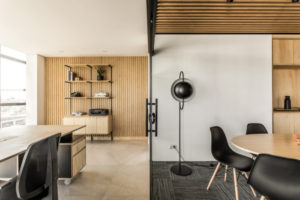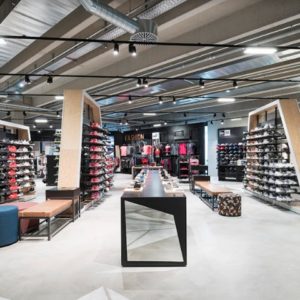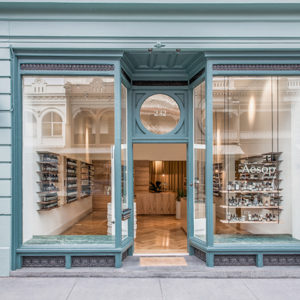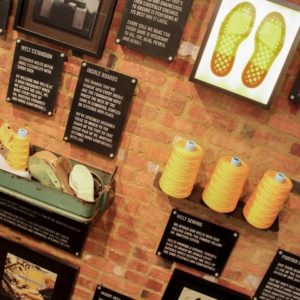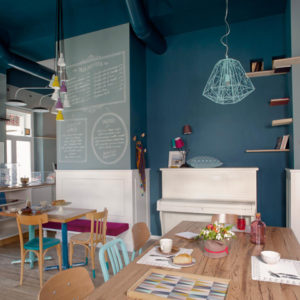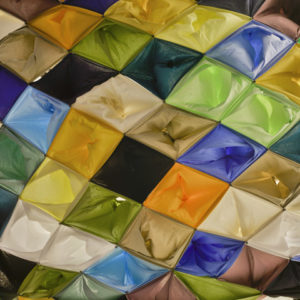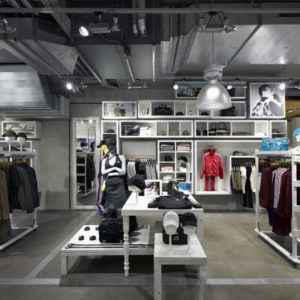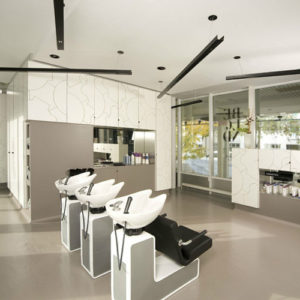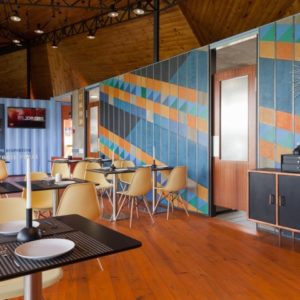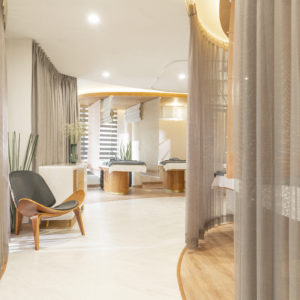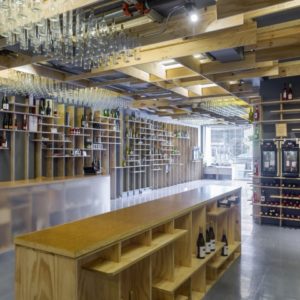

The Icebreaker tenancy itself is a very tricky one in that it is very narrow through most of its length but fans out to funnel shape at the front. We made use of the space by creating a large video screen at the front of the store in what would otherwise be a space too narrow and triangular to be of any use. We also created a gable-roofed “Hut” in the middle of the store which breaks the visual length of the store, houses the POS counter and hides some of the services in its ceiling.
Materials are all natural: NZ pine or ply for fixtures and ceiling beams, natural timber floor, semi-random stone tiles to replicate South Island schist & real barn wood. Walls are painted in cementitious paint while the back wall is clad & in real NZ moss.
Name and website of photographer: Kim Neville – http://www.kimnevillephotographer.co.nz
Name, email and mobile/phone number of contact person: Mark Gascoigne E: info@studiogascoigne.com P: NZ +649 378 8088
Name and link of designer or designer office: Studio Gascoigne – www.studiogascoigne.com
Designer or designer office based in (country): New Zealand
Add to collection
