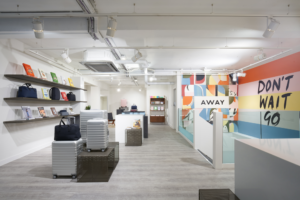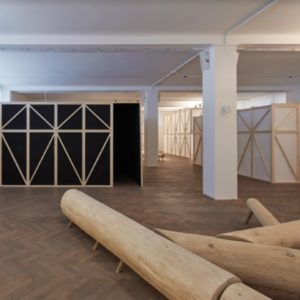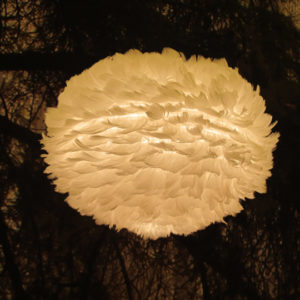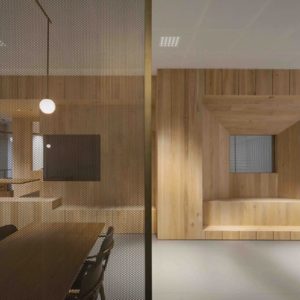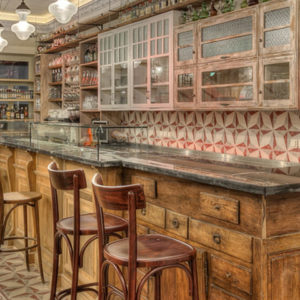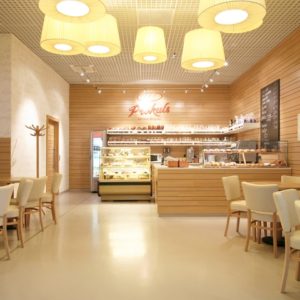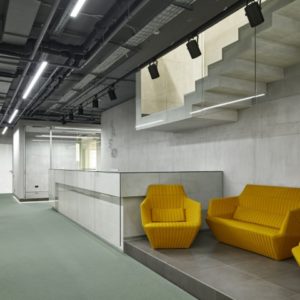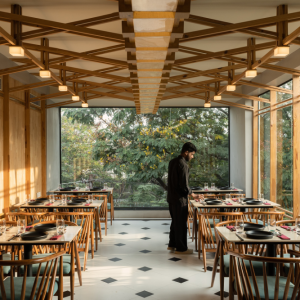
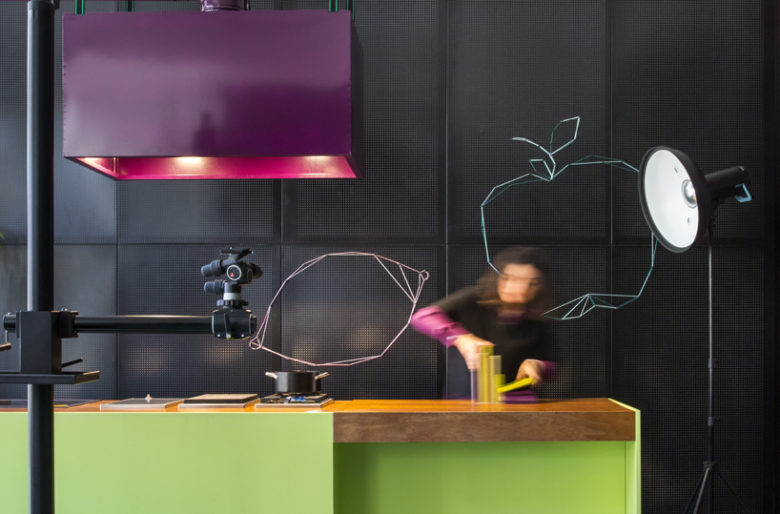
Cooking Photos
K&K Architects designed a hybrid space that combines a fully functional kitchen with a photographer’s studio.
T. Studio is a food photographer’s workspace located on the ground floor of a discreet apartment building in the western suburbs of the city. K&K architects were asked to redesign the space to make it more functional and, at the same time, more vivid and inspiring. The aim was to combine the photographic equipment of the studio with a fully functional kitchen. Storing a vast number of props was also something the brief called for because, during photo shooting, an open, unobstructed plan is a must.
The kitchen island placed on one end of the perpendicular plan is a hybrid space serving for cooking and food s
Project name:
Food Photographer’s Studio
Architecture Firm:
K&K Architects
Office website:
Completion Year:
2018
Built area:
70 m2
Photographer:
Theodosis Georgiadis / http://www.theodosisgeorgiadis.com/site/en
Team:
Korina Filoxenidou & Katerina Kotzia, lead architects / Ellie Moustaka, collaborating architect
Products:
Muuto – Dots
Broncolor – Octabox 75
AEG – Various cooking appliances
IKEA – Sinnerling collection with Ilse Crawford
Tarkett – Vinyl floor
https://www.dropbox.com/sh/e5xr6m0789t7l3l/AAATi4A0mCxjVtzVxgGab-kFa?dl=0
Add to collection
