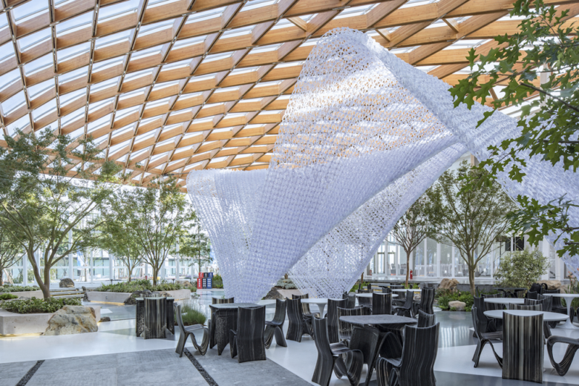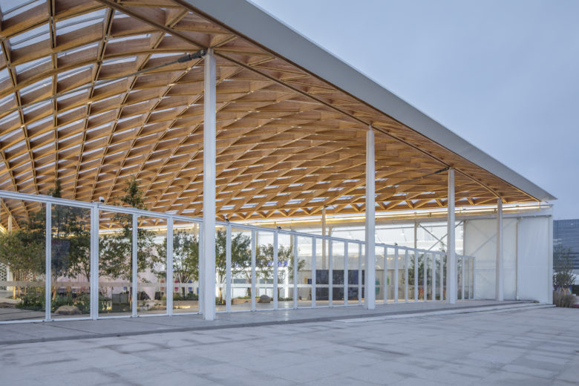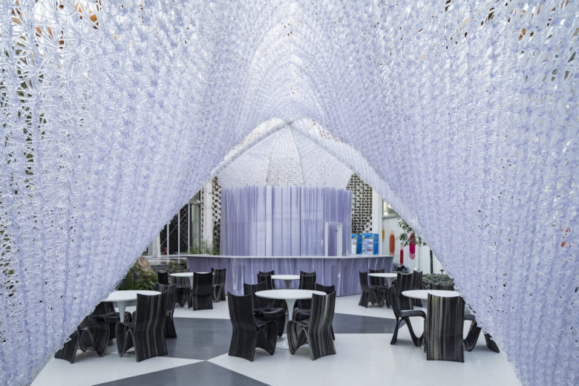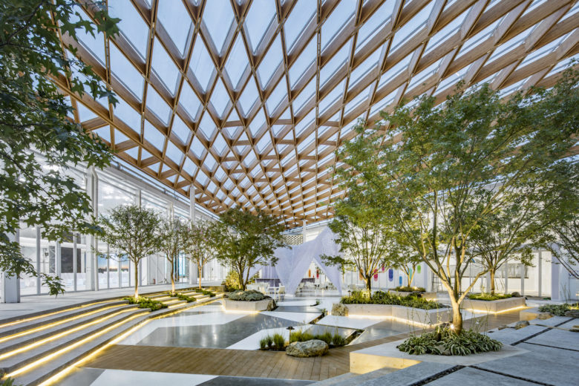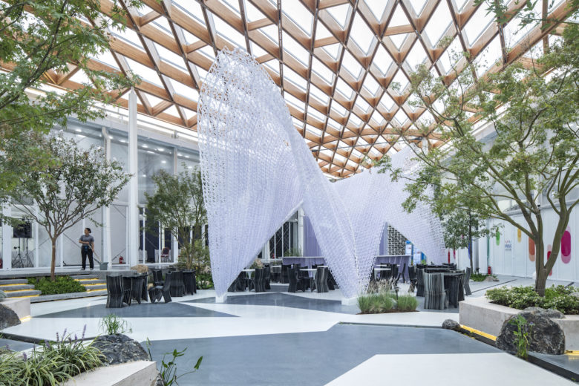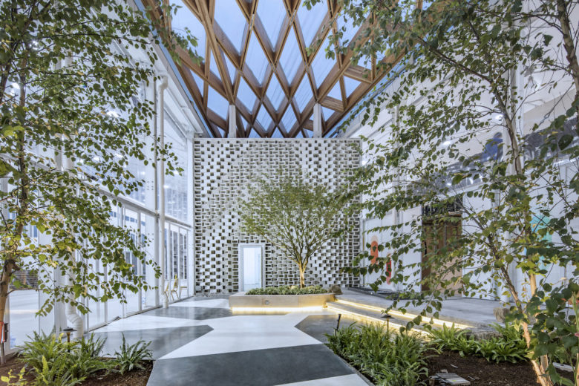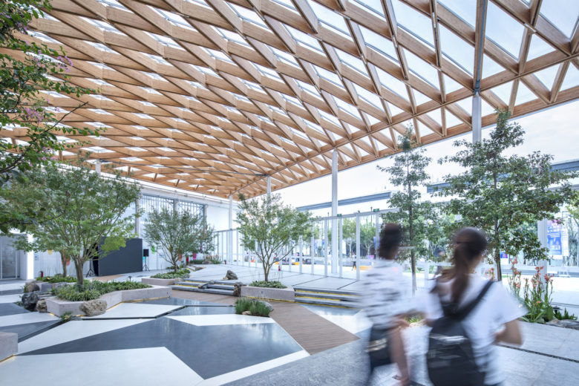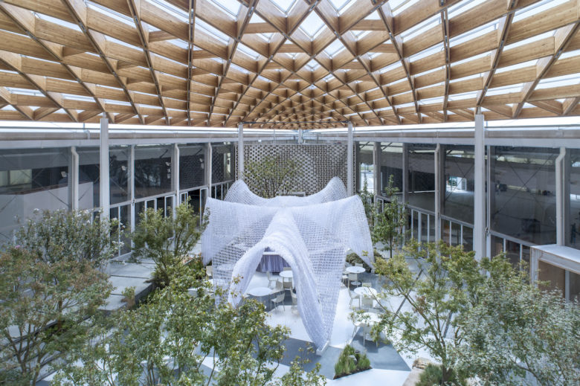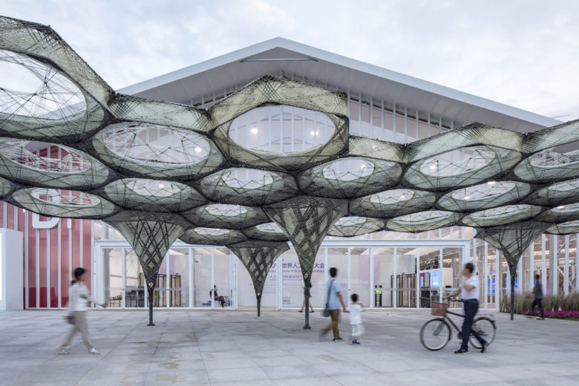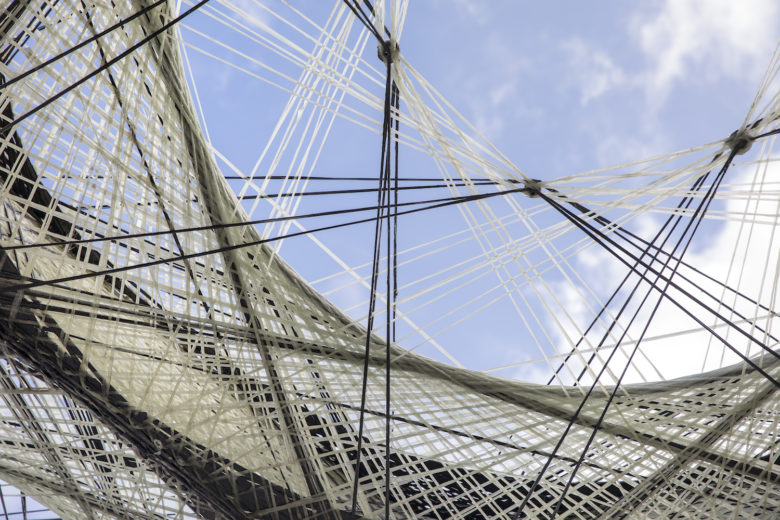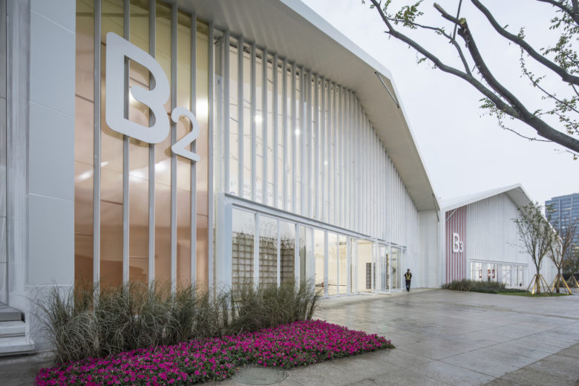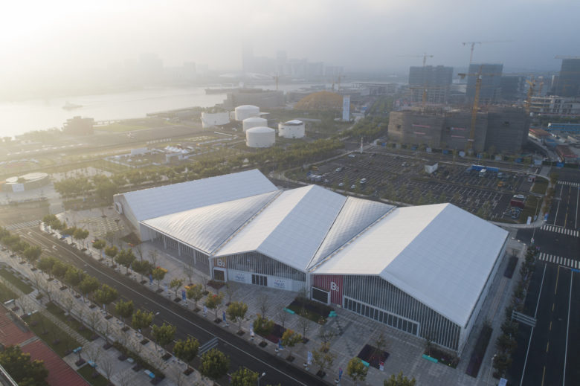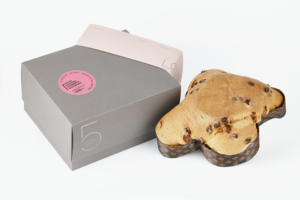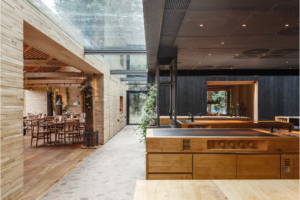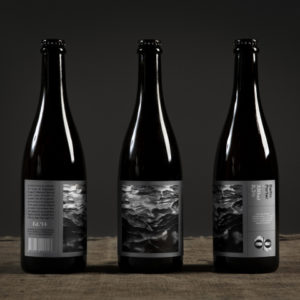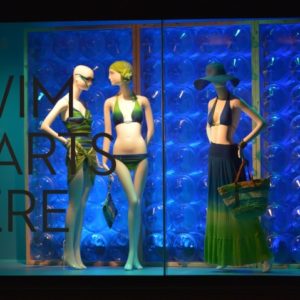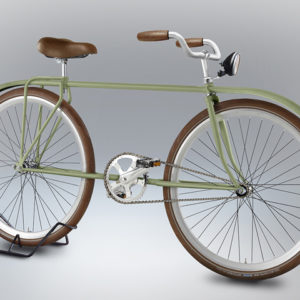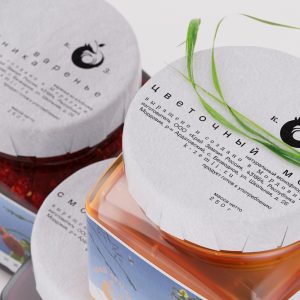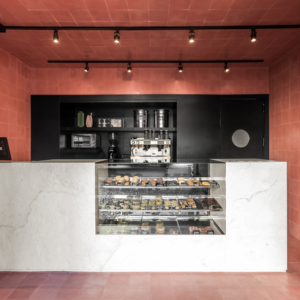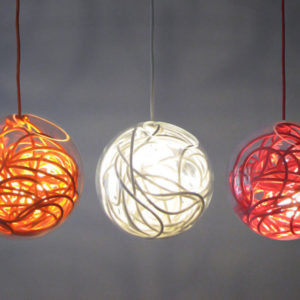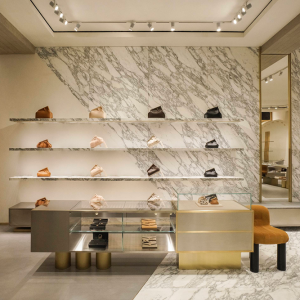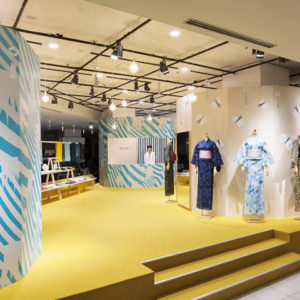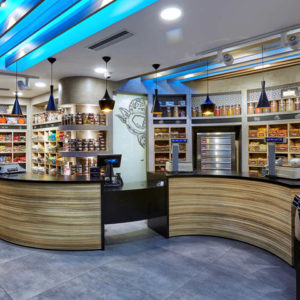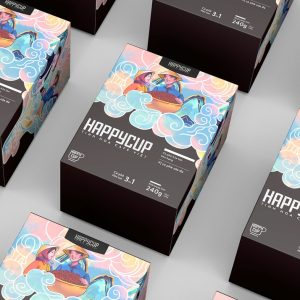
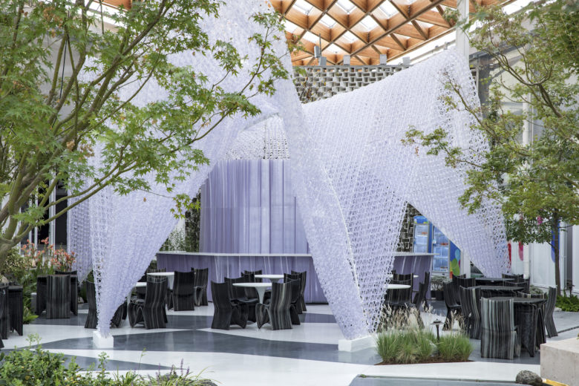
The leading development for future urban architecture, Shanghai West Bund Construction has taken on a new challenge this year – the World Artificial Intelligence Conference (WAIC) will be held here between September 17-19, 2018. As one of the main venues for the 2018 World AI Conference, the design for Venue B was initiated in April 2018, followed by compact construction in June. Finally the whole 8885 ㎡ space was successfully realized in September.
Through algorithmic technologies such as the Internet, virtual reality, and robotic intelligence, AI has been rapidly refreshing our perceptions about the world. How can we present an urban public exhibition space, which carries the essence of AI technology in 100 days? When AI era has arrived, can this design process respond to the conceptual and technological potentials of our future construction industry?
The Building is located next to the vibrant waterfront of Xuhui Riverside in the heart of Shanghai. It is adjacent to the West Bund Art Center (Building A) and many other art spaces such as the West Bund Art Museum, the Tank Shanghai Art Parkand the Longhua Heliport. Along with the gathering of artificial intelligence conference and technology industries, the integration of art and technology has become a new topic of riverside urbanizations at the West Bund. Through simple form, pragmatic construction, cyborg ingenuity (man-machine cooperation) and fully prefabricated structure system, we are able to quickly realize the green, industrialized and intelligent architecture, and fully present the systematic solution for digital construction.
WHITE: Simple Geometry Within Green West Bund
The tone of white unites the overall language of the West Bund public buildings. The rather “restrained” form and color re-outlines the unique contemporary art atmosphere on the west coast of Shanghai. Meanwhile,the elegant white and green open space along the riverside forms up a concise dialogue. Such plain state seems to have become the tacit understanding and consensus of everyone.
From the West Bund Art Museum by David Chipperfiled to SANNA’s brand new office space, every piece of architecture is trying to respond to the spatial planning of the West Bund Riverside network and closed neighborhood through pure geometric forms. The massing of Venue B fully responds to the urban fabric of the riverside at West Bund. According to the functions of future exhibitions, summits, and forums, the design is organically divided into three main parts, and the plane also forms a simple integrity. The natural twist of the geometry echoes the texture of the city streets and surrounding buildings. The main volume of Venue B employs the most simple construction language — sloping roof, which suits well into rapid construction and can also be adopted by different uses in future.
INTERVAL: Shared Gardens In Between Buildings
The twist of the three main buildings of Venue B creates two triangular park entrances – a shared urban green space with shelter and semi-openings. After stepping into this garden, you can immediately feel the warmth of the timber structure. The blend of white and wood is an unexpected surprise, and it is also a space that makes people relaxed and willing to stay and interact.
After considering functional positioning, usage analysis, maintenance, security management, and different usages in the future for the three main functional spaces, the two public parks express two major scenarios. When they are fully opened, they become a pocket park within the city fabric and when they are semi-opened, they indicates the circulation and stitches together the three main volumes.While they serve as rest stations in between the summits, they are also buffering the internal traffic.
In addition, we designed a 120 ㎡ translucent 3D printed coffee pavilion within the larger garden and nearly 50 seats to form a space for rest, communication and tea breaks during the summit. While enhancing the functionality of the space, the pavilion also adds in a new level of spatial personality and feature.
COVERAGE: Warm Parametric Timber Structure
The shared garden is separated into two triangles, which are naturally defined as one moving and one static space. Both courtyards are covered with digital prefabricated timber vaulted roof, in which the larger one has a span of 40 meters and its structural thickness is only about 0.5 meters. It is the most economical inter-supported steel-wood roof in the world.
Through algorithms, the form is slightly arched and the force is evenly distributed. The overall arch is balanced by the lateral arrangement of the steel trusses and is further reinforced at the three corners. The inner timber arches are optimized to the double-hollow superimposed beams, and the geometrical dimensions of all the beams are further refined by digital form-finding, so that every single beam can be optimally materialized during gluing. The installation process only requires 3-4 labors, which has significantly improved the construction efficiency on site. All beam heads are optimized in a parametric manner and such data is then used to guide the digital fabrication for milling and boring. The joints feature a standardized hollow aluminum structure that further reduces roof weight while facilitating prefabrication and on-site construction.
On-site construction for the 2000 square meter timber shell only took 29 days. From the side, the ceiling is slightly above the main conference space, which results a better ventilation on ground level. The top is covered by polycarbonate corrugated board. Light is filtered through several layers and sprinkled in the gardens.
CYBORG: 3D Robotic Printed Pavilion
In the middle of the garden, we designed and built the world’s largest 3D Robotic Printed Coffee Pavilion, which includes a coffee bar, tables, chairs, and other facility rooms. The form for the pavilion is realized through 5 pairs of arches. The shape logic is determined through the plane lines,and the arching mode is confirmed according to forces. The printing method is gradually optimized to completely integrate the force, form and construction process.
The pavilion uses a series of structural optimization technology, which includes algorithm for structural topology analysis to simulate the structural performance of the original shape. Meanwhile, the space printing process of modified plastic is also realized through the algorithm of robotic technology. Waste plastics are recycled and specially modified to form a lightweight and high-strength structure.
The large-span and lightweight structure of the 3D pavilion is realized through robotic space printing techniques. The entire process from design to construction celebrates the cooperation of man-machine intelligence, which is also the reason for such rapid construction. In total, digital design and fabrication technologies have helped to achieve 200 m² printed building areas, 40 printed chairs and 12 tables within 25 days.
MATERIALITY: The Elytra Filament Pavilion
At the front of the Venue B, a black and white pavilion adds a touch of lightness to the elegant white buildings. The Elytra Filament pavilion is designed and constructed by the team from the University of Stuttgart’s Institute for Computational Design (ICD) and the Institute of Building Structures and Structural Design (ITKE). Fabricated by robotic winding techniques, the design has integrated architecture, engineering and biomimicry principles.
The 200m² pavilion structure is inspired by lightweight construction principles found in nature – the fibrous structures of the fore wing shells of flying beetles known as elytra. The canopy is made up of 40 hexagonal component cells and each is made of resin-soaked glass and carbon fibers. The transparent glass fibers form a spatial scaffold onto which the primarily structural black carbon fibers are applied, as they offer significantly higher stiffness and strength than the glass fibers. While adopting high structural performance, the pavilion also expresses exceptionally lightweight structure.
INTELLIGENCE: Fully Prefabricated Modular System
West Bund World AI Conference Venue B attempts to redefine the entire process from design to construction. The data model has replaced the traditional format of drawings and become the medium for form, structure, prefabrication and on-site installation. Through digital form-finding, parametric optimization and parallel date for fabrication and construction, we are trying to redefine different ways of intelligentization in all aspects of architecture, and realizing the integration of intelligent design and construction.
The main space uses prefabricated light aluminum truss system, which is a mature system and allows for accurate construction. It is also the building system with the lightest unit weight from all the known materials. Considering the need of rapid construction, the building model and façades treatments are trying to employ conventional products. At the same time, in order to improve the urban integrity of the main façade, a refined cross-steel keel system and a semi-concealed polycarbonate curtain wall are added into the design. The keel treatment creates a translucent spatial texture, elegantly transforming and filtering the urban space into the exhibition space. The main entrance is slightly retracted, and the extension of the roof is used to form a gateway for the entrance gallery, indicating the openings of the main façade. The scale however, does not show an encouragement for people to stay too long at the entrance and thus is able to manage the traffic along the street.
The interfaces on each side are modified according to the needs of operation. For instance, the facade to the main street is closed as much as possible to avoid noise and interruptions to the summits. The façade connecting to gardens however, is widely opened up to allow relaxation within light and nature in between conferences. A mature multi-layer composite roofing system is used to enhance the energy performance of the entire project while meeting the acoustic characteristics.
Architects: Archi-Union Architecture
Lead Archtiect: Philip F. Yuan
Architecture Design Team: Alex Han, Jinxi Jin, Lei Lin, Jinyu Huang, Xiao Zhang
3D Robotic Printed Pavilion Design: Ce Li, Chun Xu, Sijie Gao, Zhenxiang Huang
Interior: Fuzi He, Jingyan Tang
Structural Engineer: Zhun Zhang, Junchao Shen, Tao Huang, Rui Wang
MEP: Ying Yu, Yong Wang, Dawei Wei
Photographs: Fangfang Tian
