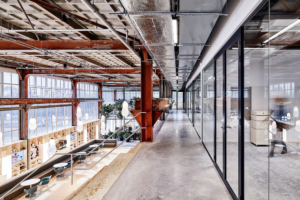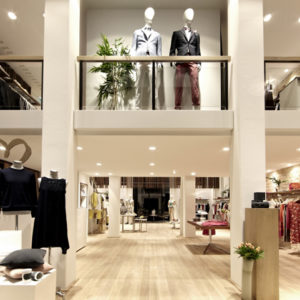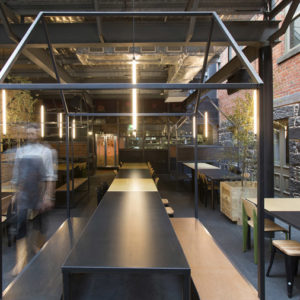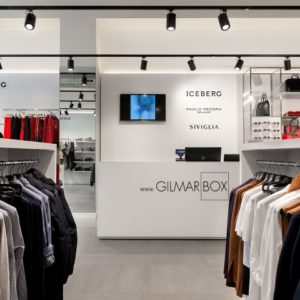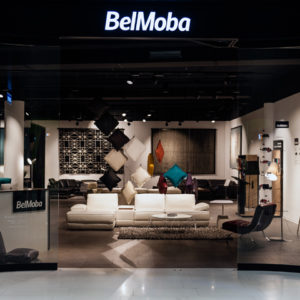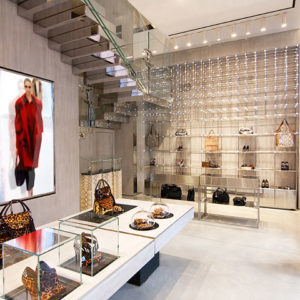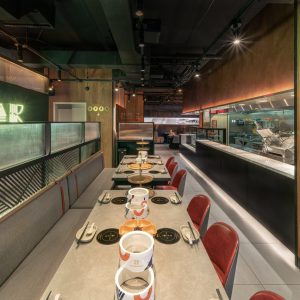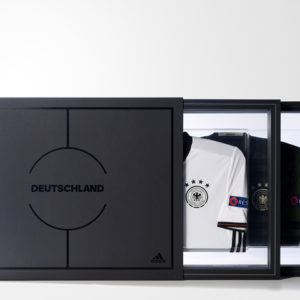

Noma has come a long, long way. About 15 years ago, we attended a friend’s improvised birthday party at the restaurant’s initial location opposite Copenhagen‘s tourist-ridded Nyhavn. Little did we know back then that the newly opened dining space would soon make global headlines with chef and co-owner René Redzepi‘s highly innovative culinary vision. And now, following its closure two years ago and a string of pop-up ventures in far-flung places, Noma has re-emerged at a scenic waterfront location in the Danish capital. Situated on the site of Søminedepotet, or ‘mine depot’ in English, a part of the city’s historic fortifications in the Christiania district, the new home is an eclectic endeavour that both incorporates an existing listed structure, but also sees the addition of modern structures.
Unsurprisingly, the restaurant’s concept is inspired by the Sæter, or traditional Nordic farm settlement, replete with a cluster of buildings and the sense of community that comes with it. At the very heart of this cluster is the kitchen building, and it’s connected to no less than eleven different spaces, each designed with a specific purpose. The layout and buildings have been designed by the acclaimed Bjarke Ingels Group, while another Danish practice, called Studio David Thulstrup, was tapped to create a matching interior design.
As said, the kitchen logically is Noma‘s beating heart, and as such, the chefs can easily overlooks the guest areas, including the dining room and adjacent private dining room. These spaces are made of stacked timber planks that resemble neatly piled wood at a lumber yard. The kitchen’s stone flooring is alternated by sturdy wooding planking in most other spaces. Timber is a recurrent material that’s featured throughout the premises, and which is also captured by the various modern furnishings. A large skylight in the middle allows in plenty of daylight, but also the glass sections in between the buildings and their expansive windows contribute to the incredible sense of spaciousness and connection to the outdoors.
Three standalone glass houses accommodate the restaurant’s garden, test kitchen and bakery. The elongated historic warehouse has been fully revamped inside, providing ample storage, while also accommodating the prep kitchen, fermentation labs, fish tanks, a terrarium, ant farm and break-out areas for staff. The immediate outdoor area has been designed by landscaping practice Thing Brandt, and the slightly elevated 99-metre concrete path leading the Noma restaurant arguably is the most striking element. Location: Noma, Refshalevej 96 (Christiania).
Designed by Bjarke Ingels Group & Studio David Thulstrup
Images © Bjarke Ingels Group / Photography: Rasmus Hjortshøj

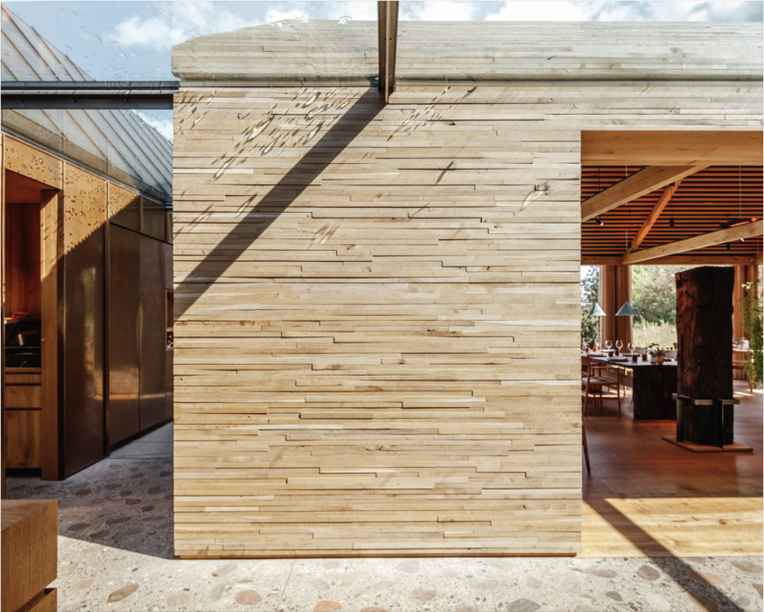
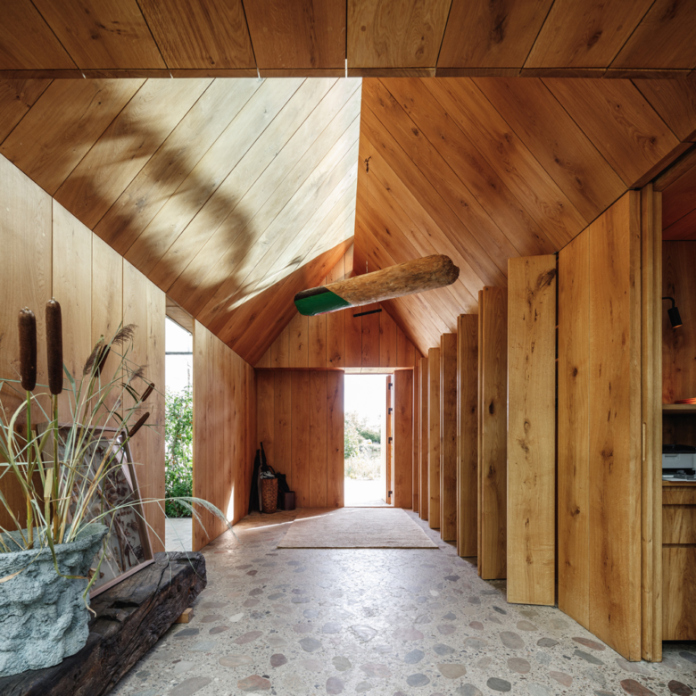
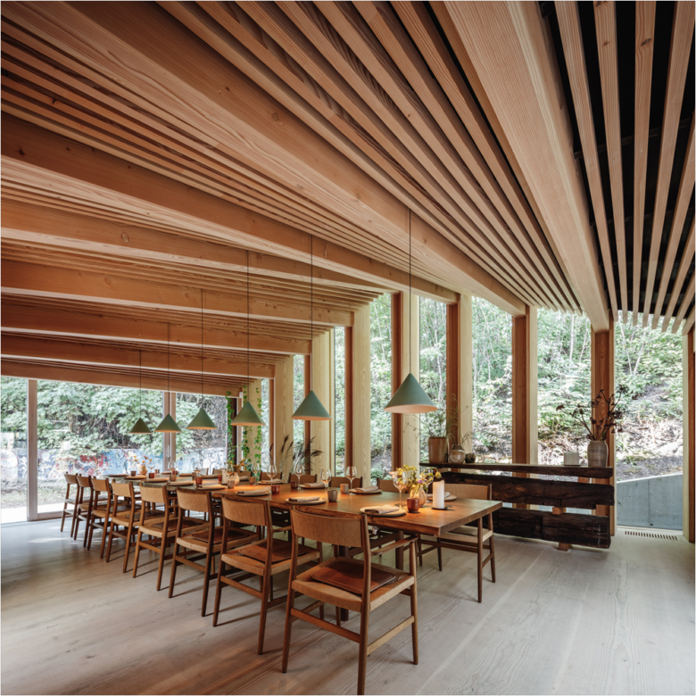
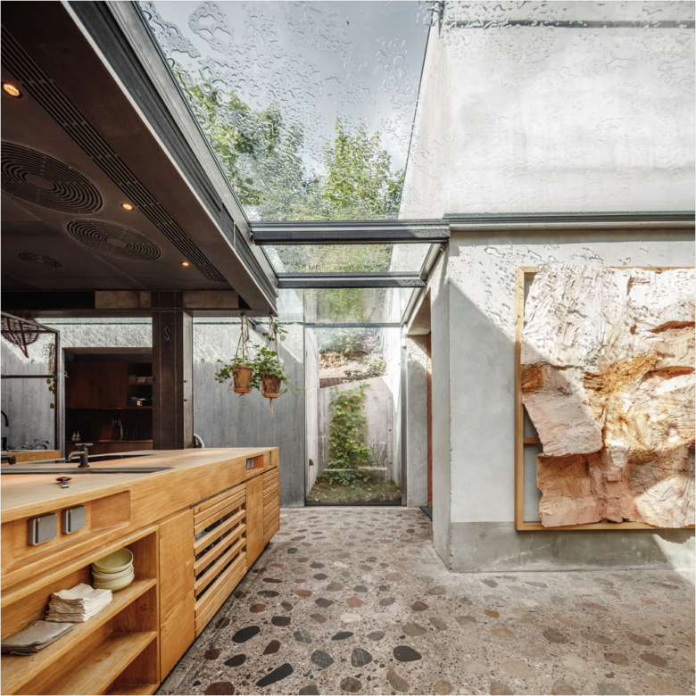
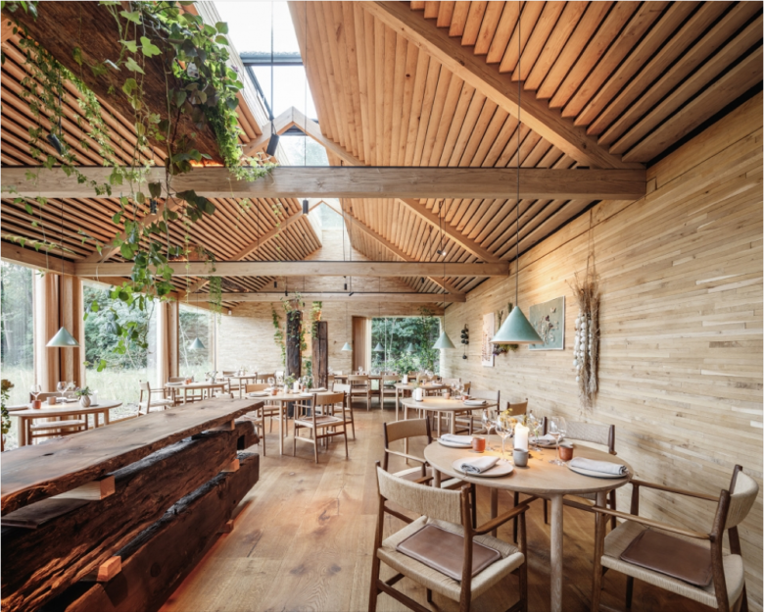

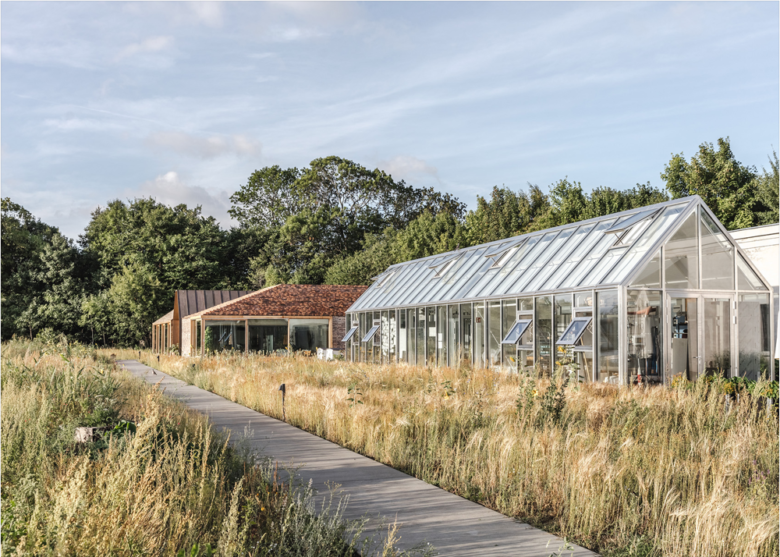
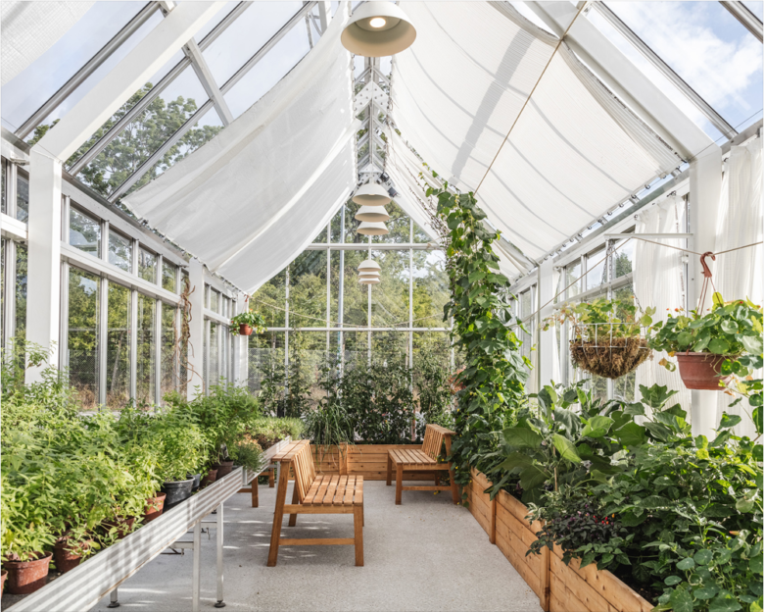

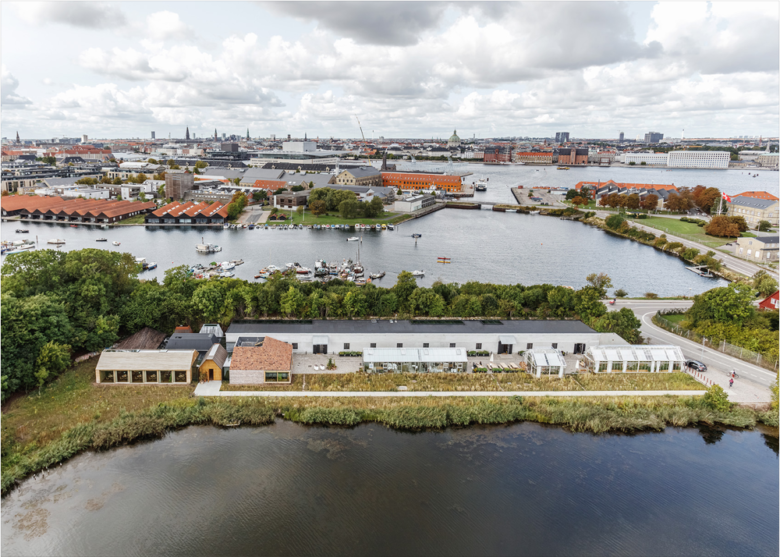
Add to collection

