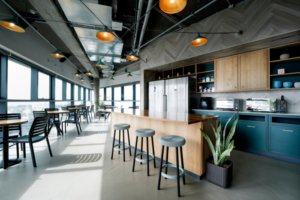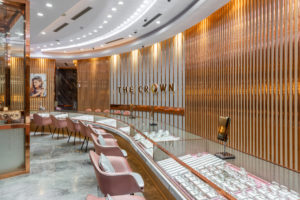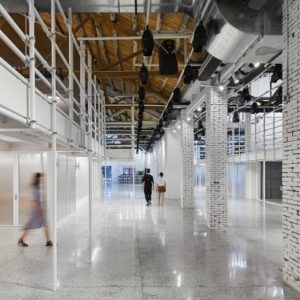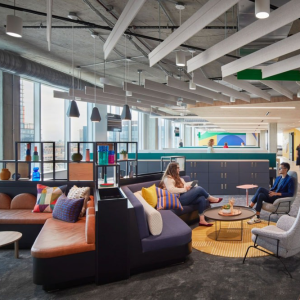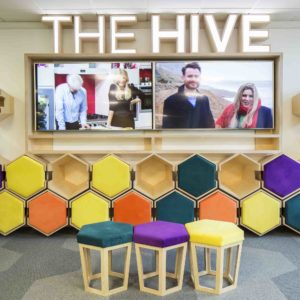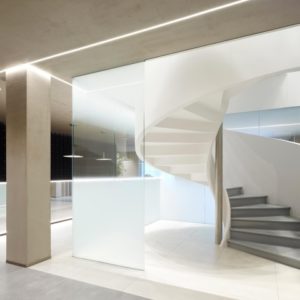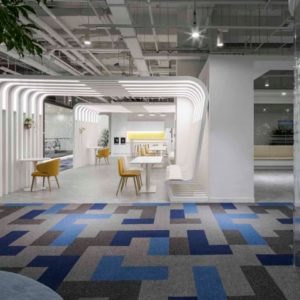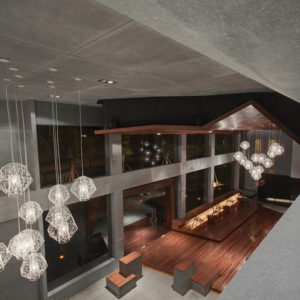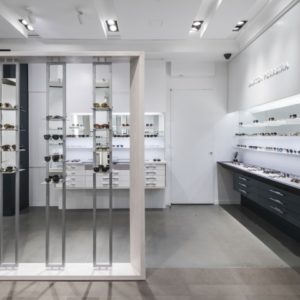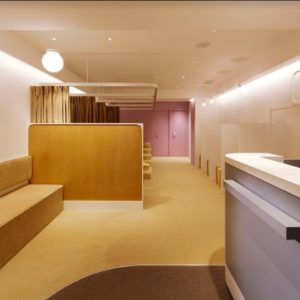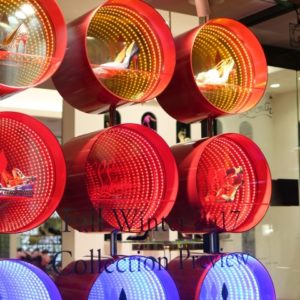
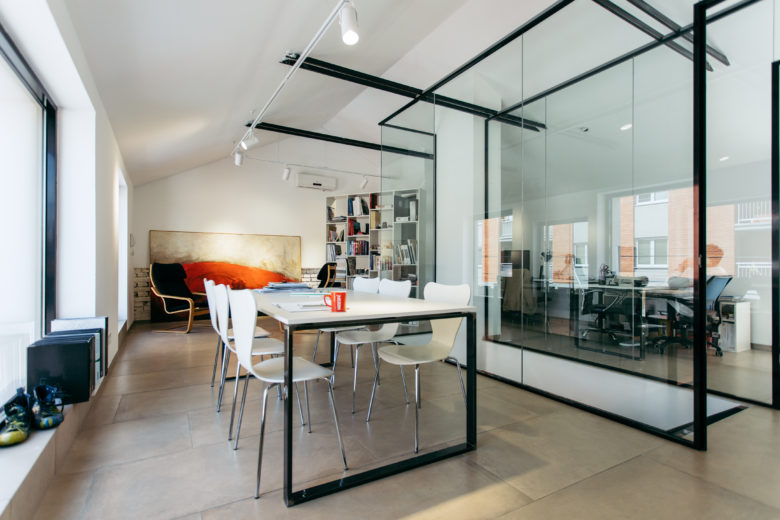
Due to increased amount of work and the lack of adequate office design studio Alterno INC decided to build its own headquarters – an architectural office dedicated to the development of projects and products. Office is located in central zone of the city of Niš, Serbia.
The building is designed as a single volume space with open offices, workshop, canteen, open concept kitchen and utility rooms. Connection with the courtyard and extroversion of space has been achieved through the existence of large transparent surfaces on the building facade.
Design by Alterno INC https://alterno.rs/
Exerior photo by Mladen Jovanović https://www.archiphoto.me/
Interior photo by Milan Marjanović https://www.gettyimages.com/photos/supersizer?mediatype=photography&phrase=supersizer&sort=mostpopular
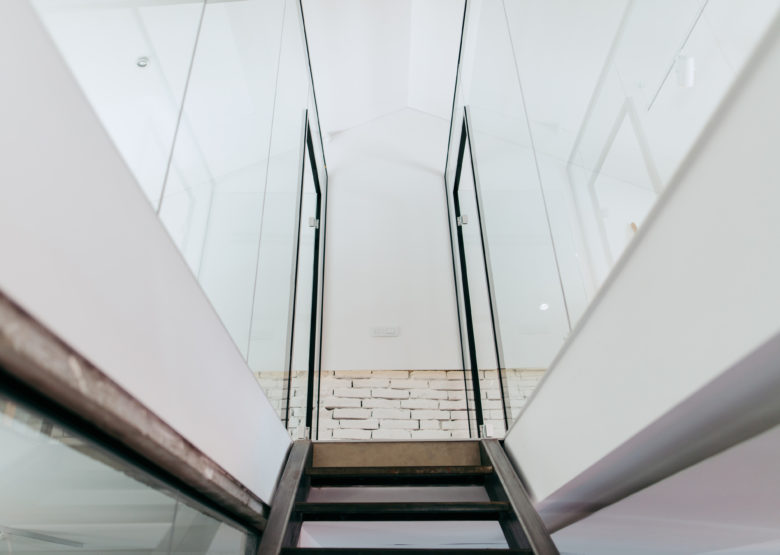
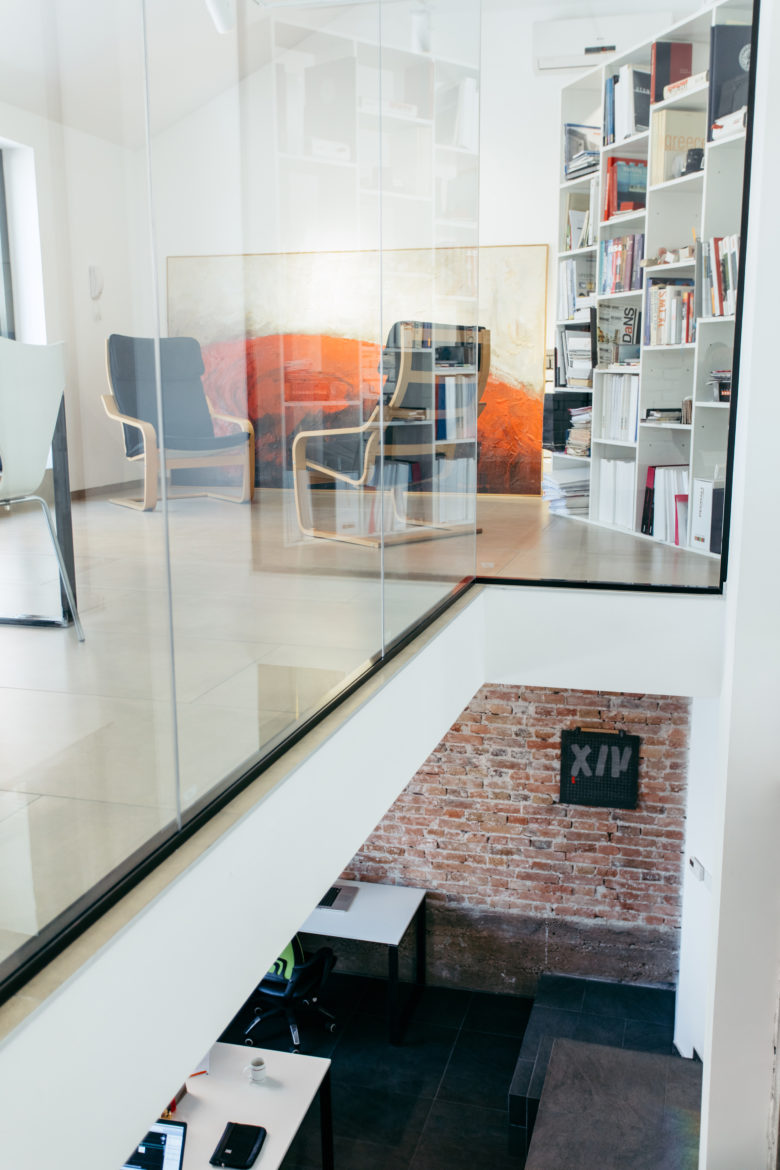
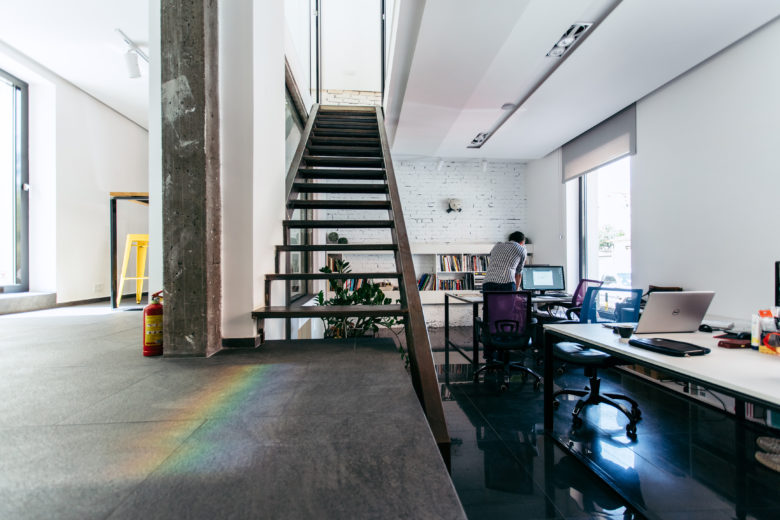

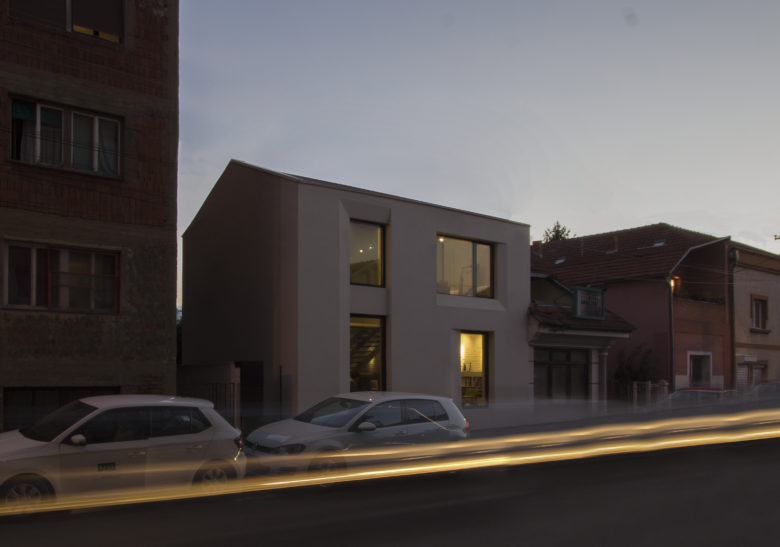
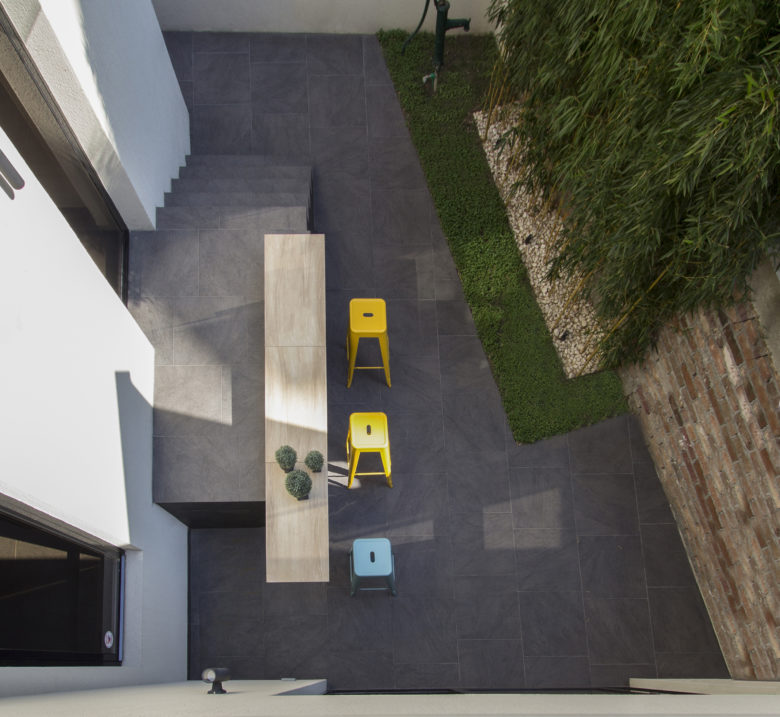
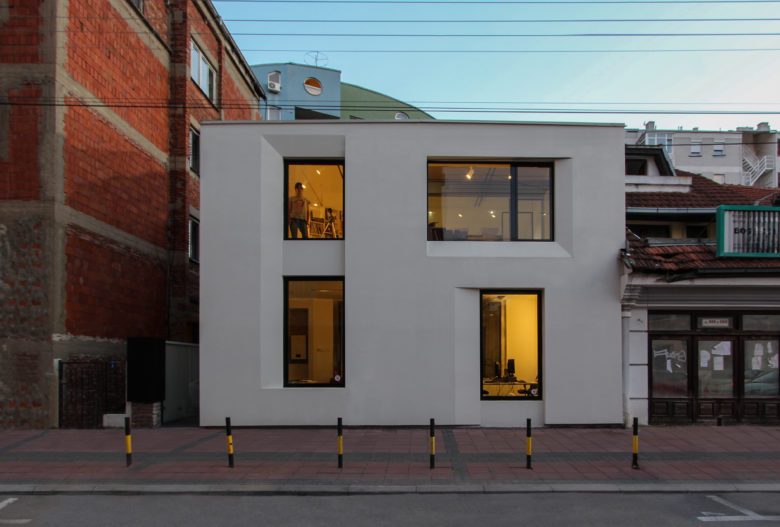
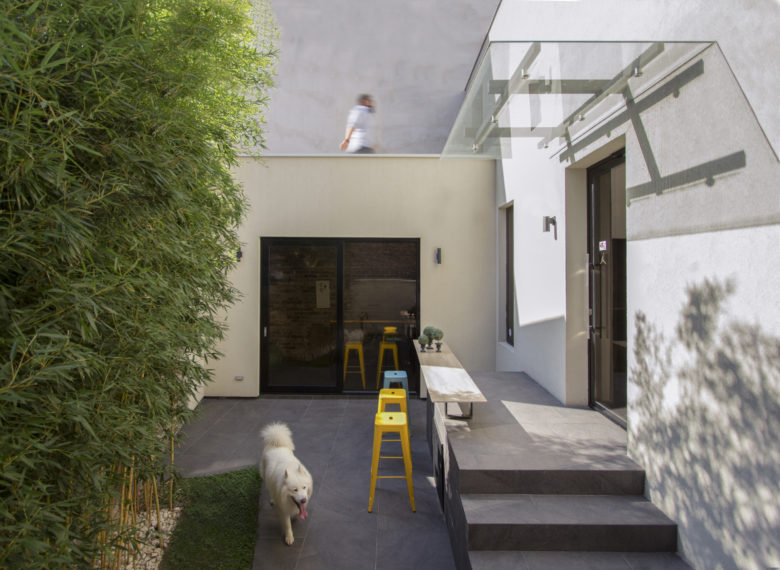
Add to collection
