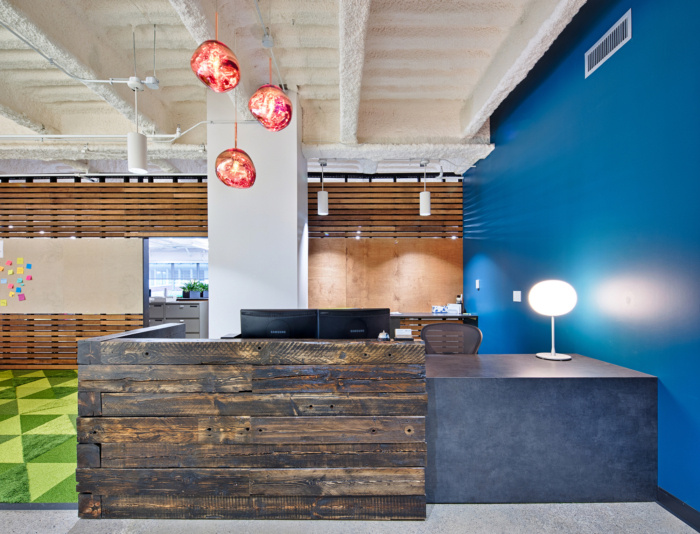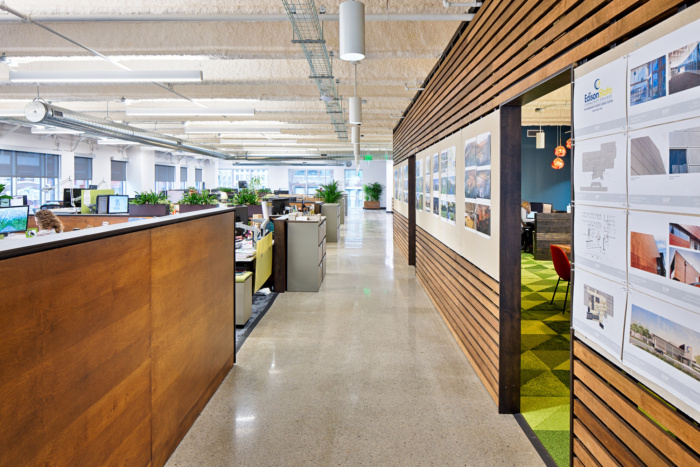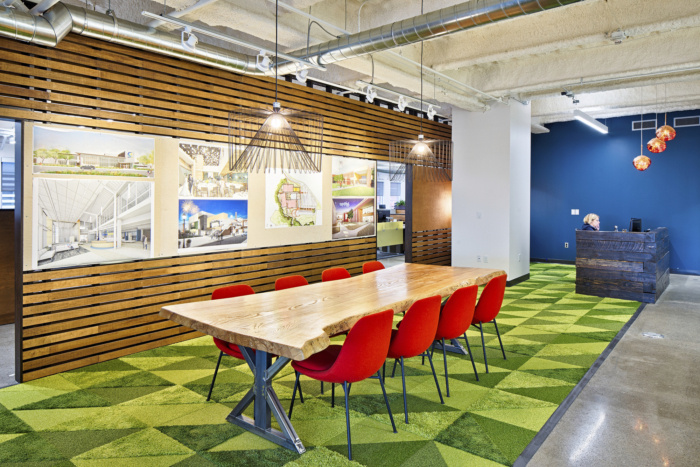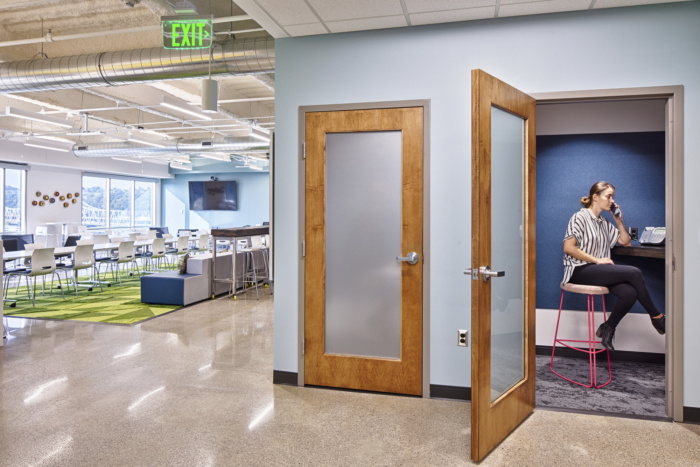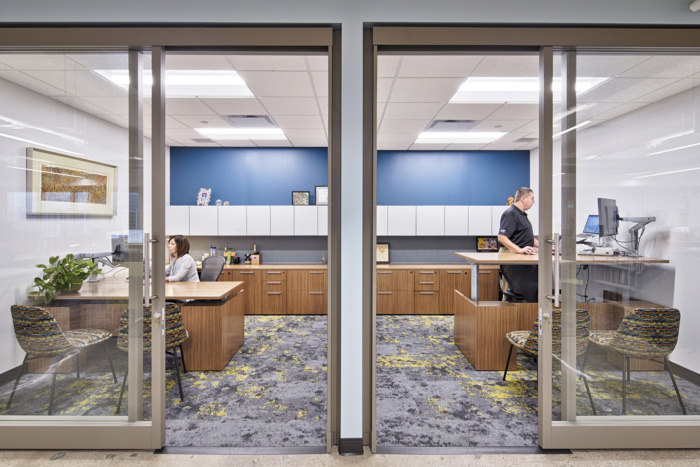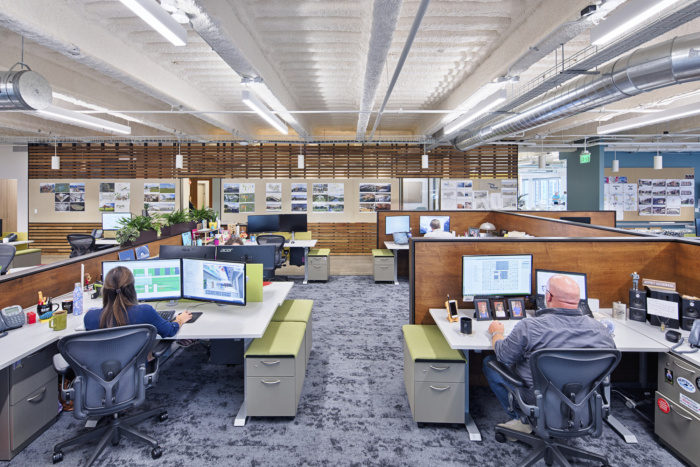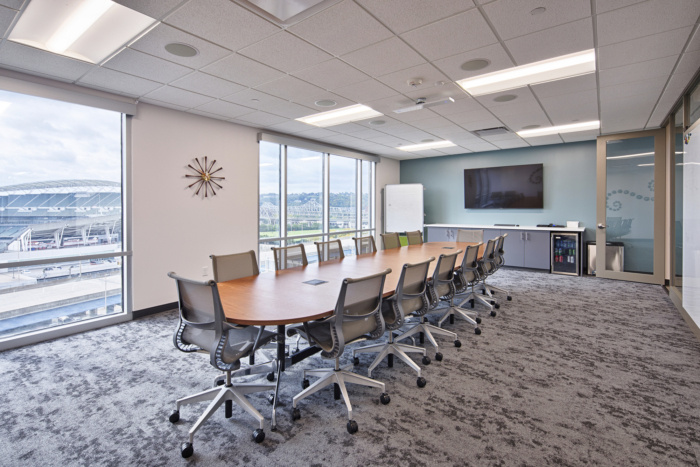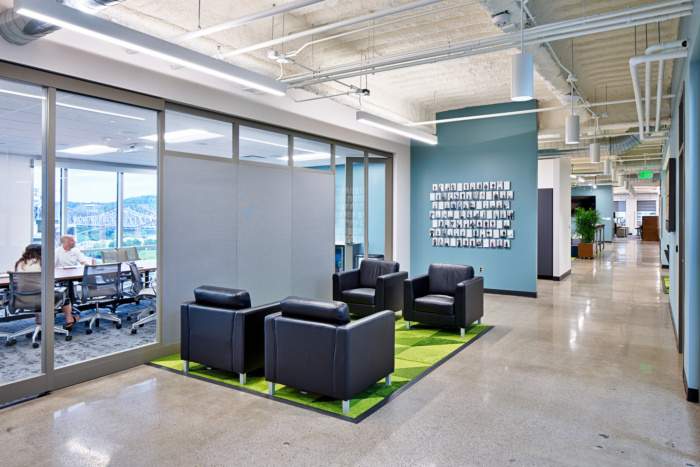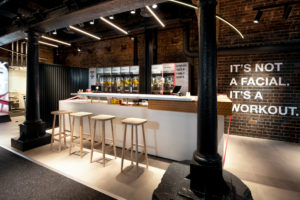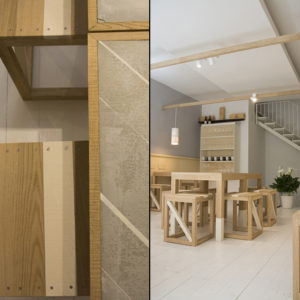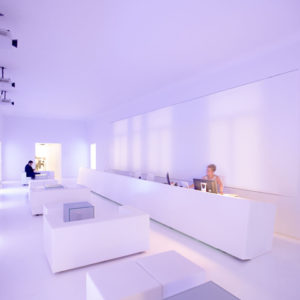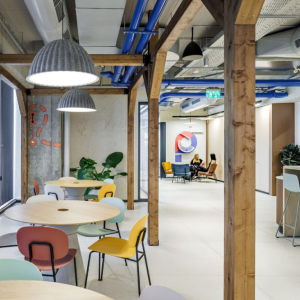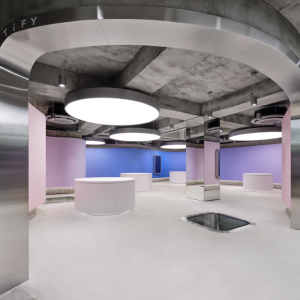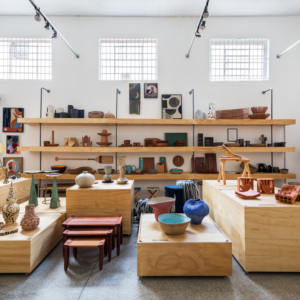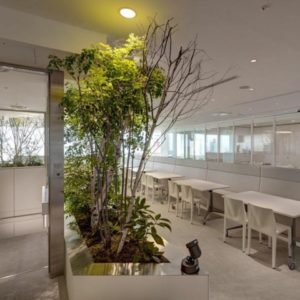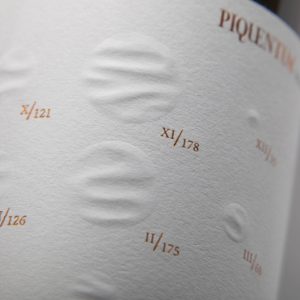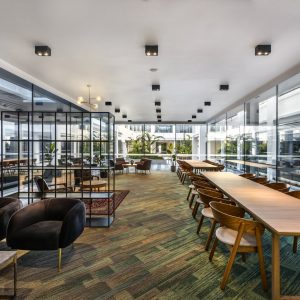

SHP’s has created an identity for their architecture firm with an office that encourages collaboration and wellbeing while also displaying transparency in their work and processes for their staff, clients and other visitors.
SHP has completed a modern design for their offices located in Cincinnati, Ohio. 312 Plum is a playful modern open office, planned for flexibility and to support different working styles. The space encourages wellness and connectivity and fosters collaboration and innovation, while also putting the firm’s work and processes on full display to staff and visitors.
Inspired by the expansive views of the riverfront and hills of northern Kentucky, (which are visible from the main public areas in the heart of the plan) the selected materials, fixtures, and furniture are interpretations of the surrounding natural environment. Wood, grass, sky, light, water, and metal elements are woven throughout the space: below your feet, in front of you on a wall, and hovering above your head. A live plant program enhances the natural healthy indoor environment.
Custom finish-grade plywood walls define heads down work areas for employees, while ground and polished concrete signifies primary circulation paths and community gathering spaces. Our team built a slatted plywood and homasote wall as a porous screen that also defines a tech-free den adjacent to the entry. The space is anchored by a 50″ wide live edge ash table. We harvested and repurposed 20’ long industrial shipping pallets to create several custom components: a reception desk screen, custom wall tiles at the bar, and mobile benches and tables with custom steel bases. The chunky weathered wood contrasts the clean-line plywood and provides an additional layer of warmth.
The central beer hall is named in honor of an employee we tragically lost a few years ago. Josh, with his big grin, is forever memorialized in a hand-carved wooden beer tap handle.
Designer: SHP
Design Team: Jeffrey Sackenheim, Emilie Hart, Mary Lee Schott, David Toombs
Contractor: Graybach Construction
Photography: Chad Baumer
