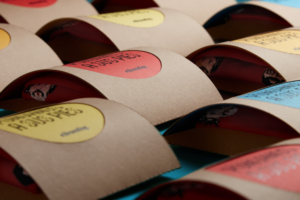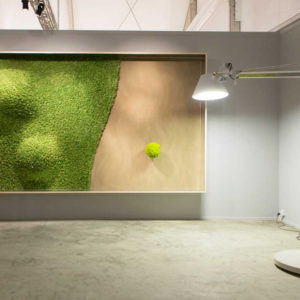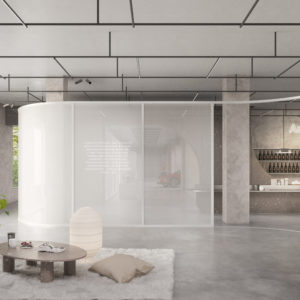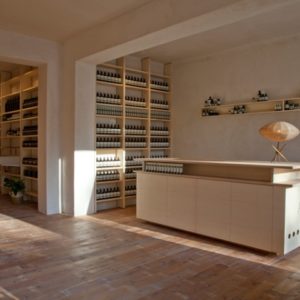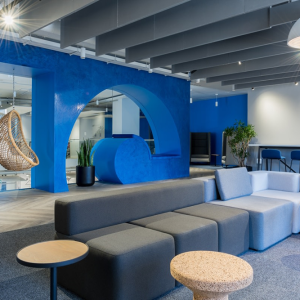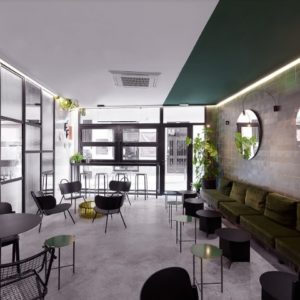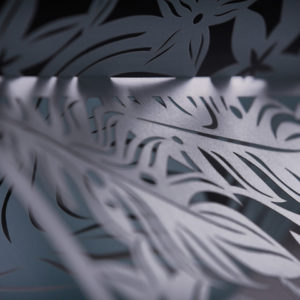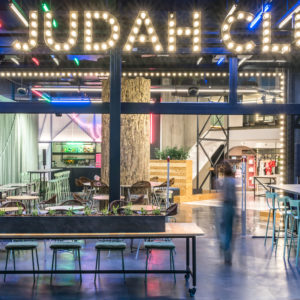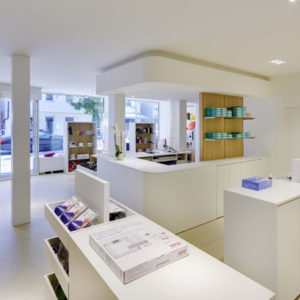
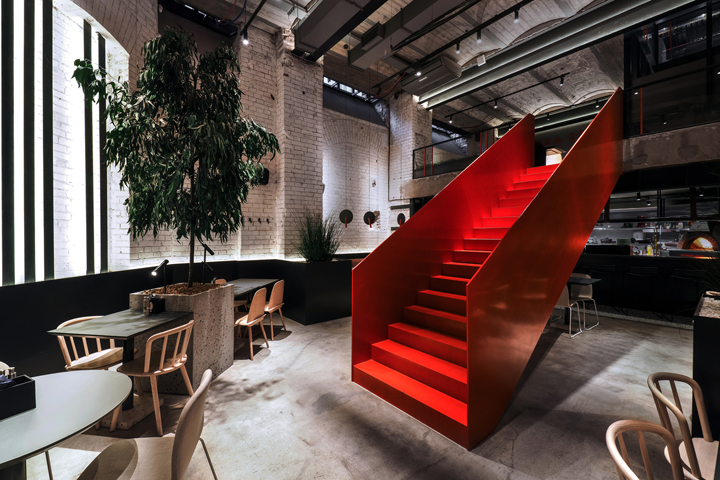
Complex geometry and longstanding history of the premises have become the key starting points in space planning decision during the development of the design for pizzeria Pizza 22. Pizza 22 is located in the historical center of Moscow, in the premises of former salt storage. At the same time, with only one-third of the premises located on the ground floor, the main part thereof is located below the ground level – in the former salterns.
We retained and emphasized the authenticity of the premises having made it a kind of shell for the modern elements locked inside. All pieces of furniture, lamps and decorative components are made according to our sketches. The most challenging task was to create colorful and attractive planting in the semi-basement of the premises – at the level of – 6.5 meters.
To make our guests feel in these rooms as comfortable as on the ground floor, we housed an open kitchen in the lowest room, arranged lots of tubs with trees, which create the being-at-the-ground-level effect, and also used an installation of a bright art object in the form of red staircase, which became the central element of the room. The ultimate interior is light, minimalistic and not overloaded with details.
Architects: Architecture bureau DA
Lead Architects: Anna Lvovskaia, Boris Lvovskiy, Fedor Goreglyad, Maria Romanova, Aliaksandra Bialkova
Photographs: Sergey Melnikov
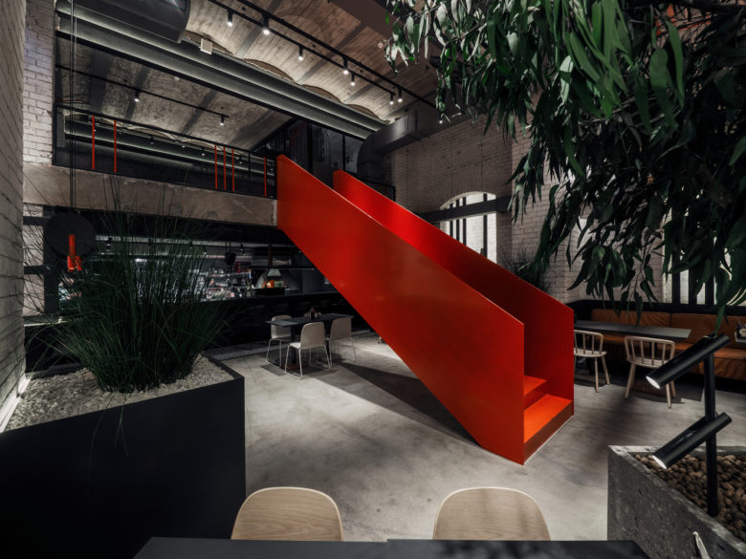
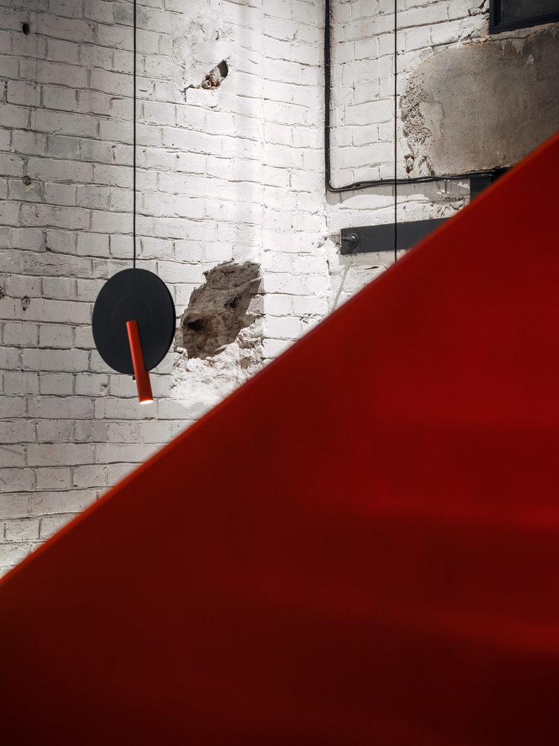
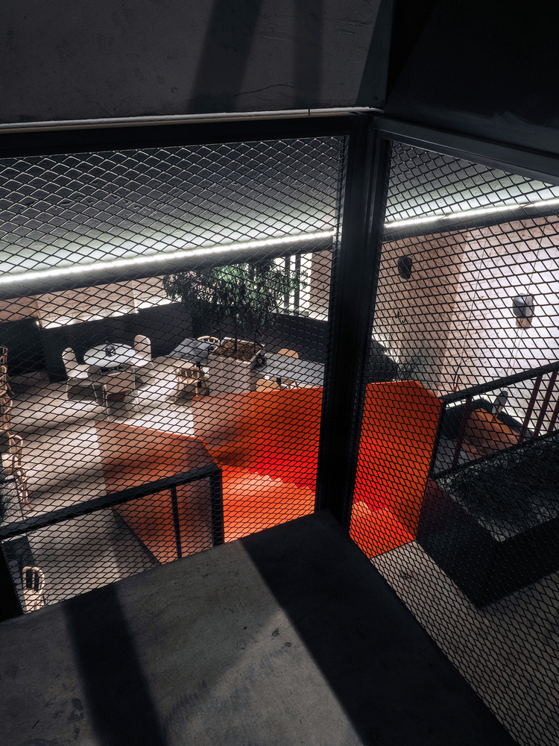
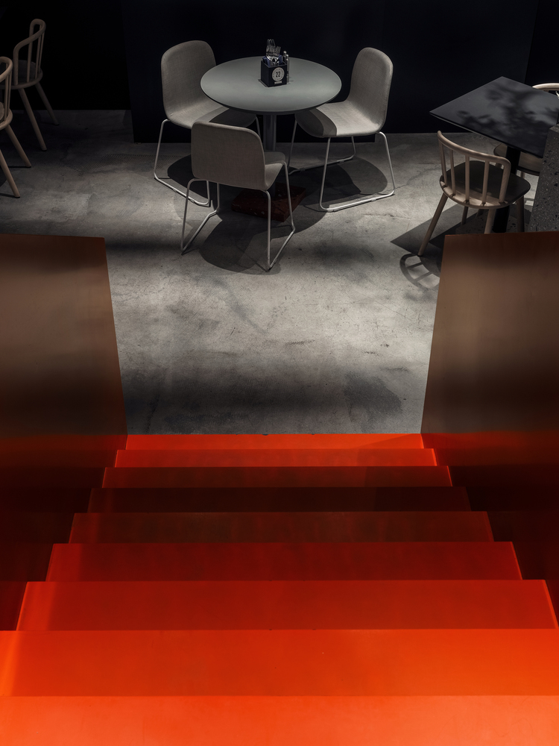
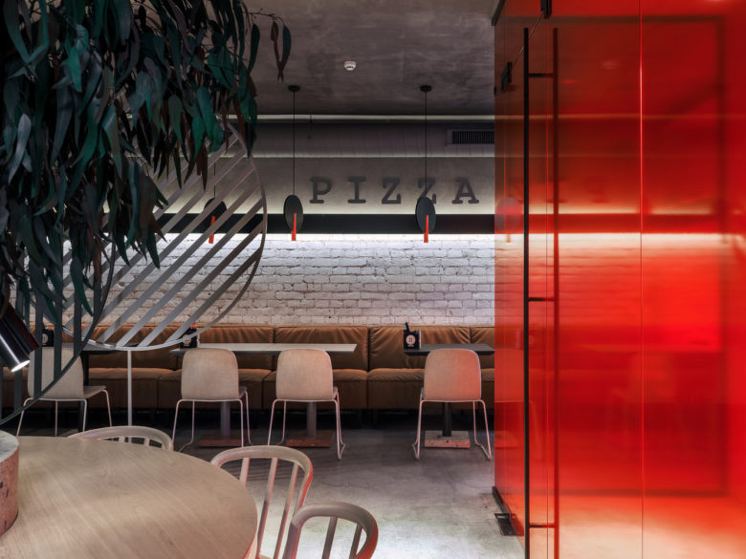
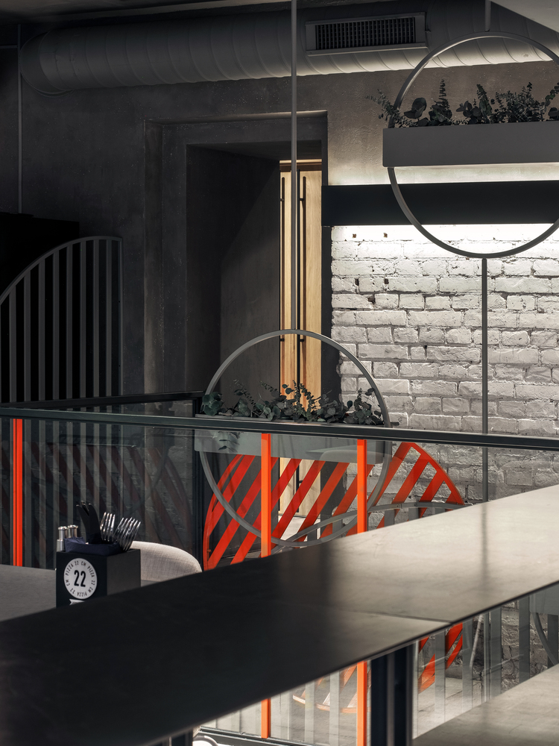
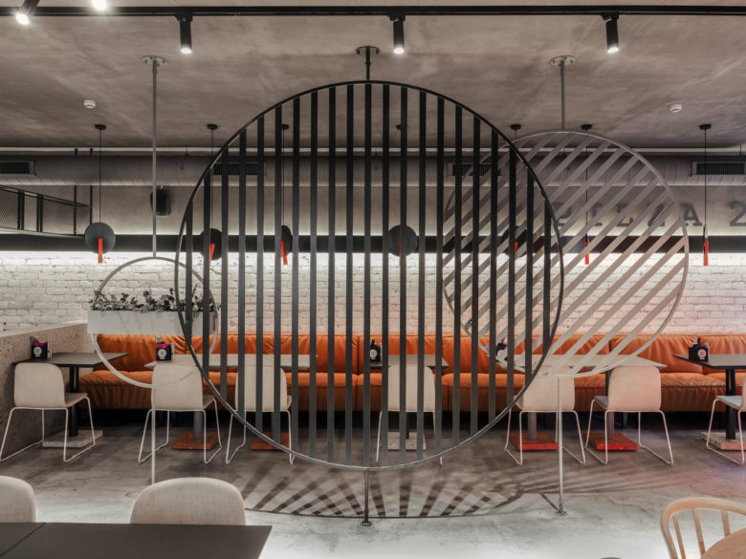
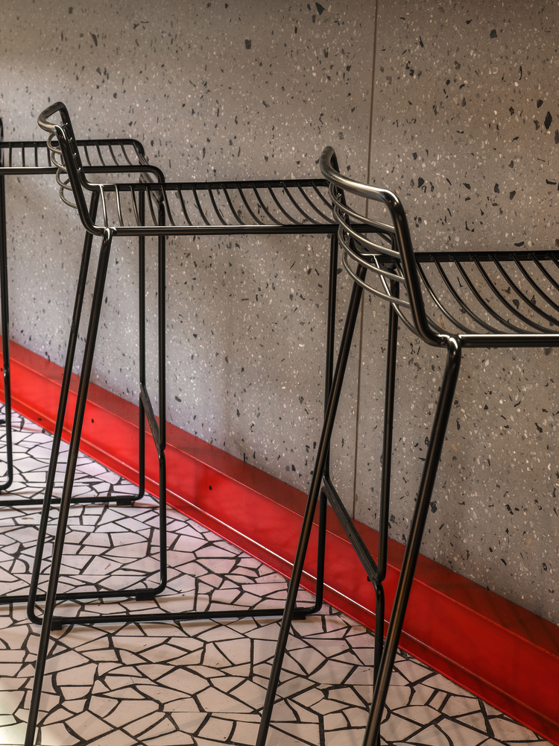
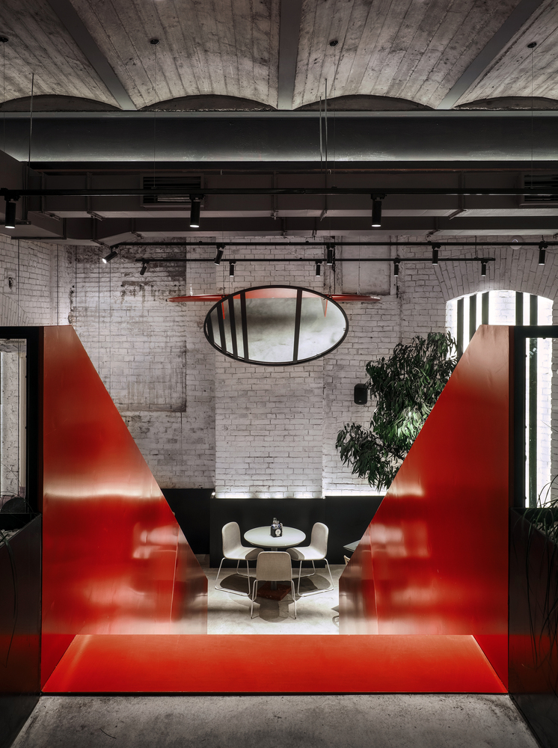
Add to collection
