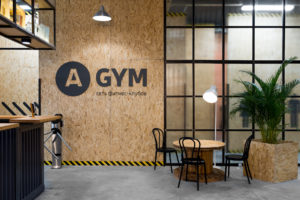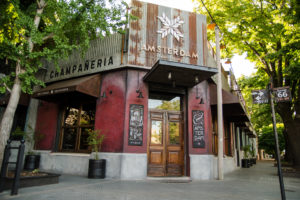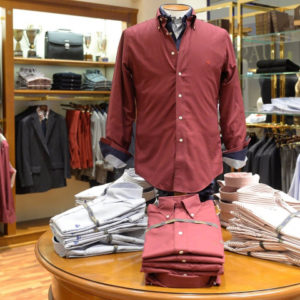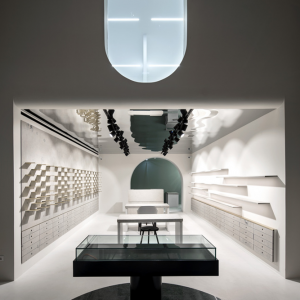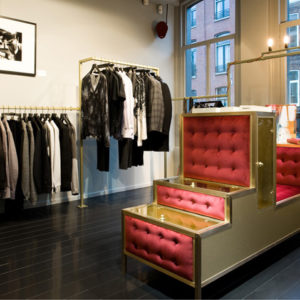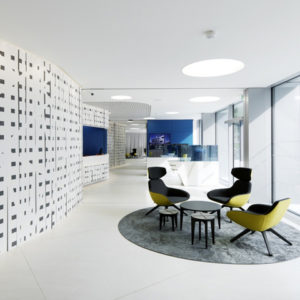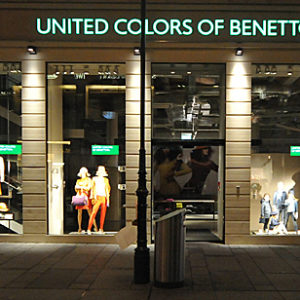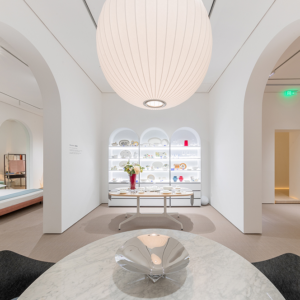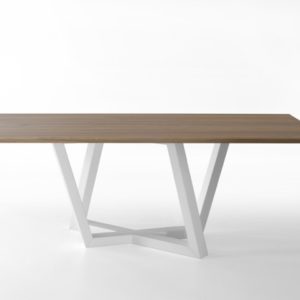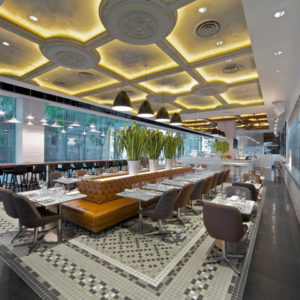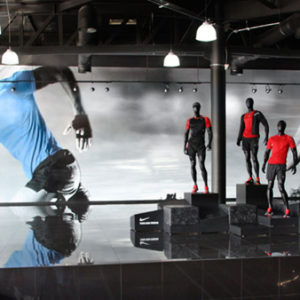
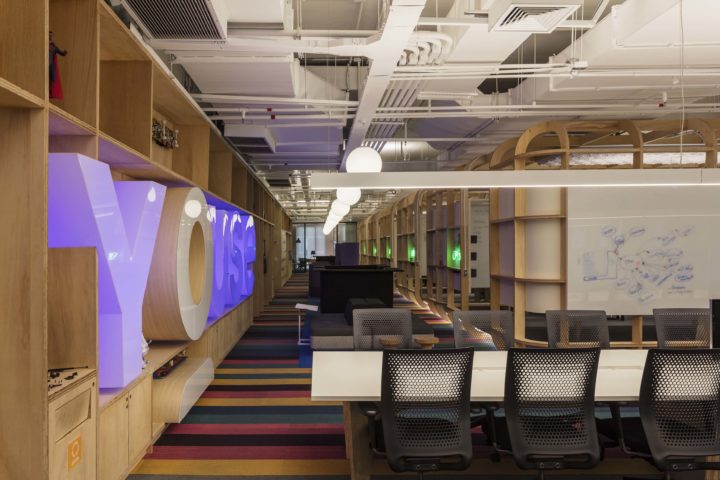
The design for the insurance company Youse tried to bring the values of this Startup to the interior space. Young, innovative and bold are some of the company values expressed in a project that reflects on workspaces of the future. The floorplan emphasizes the spatial flexibility through multiple possibilities of layout and furniture rearrangement, such as private/shared rooms and collective workstations.
The squads are rooms designed to group multidisciplinary teams for special projects. Located along the floor and taking up to 12 people, these spaces are semi-open systems that bring privacy to the teams while they are accessible to lounge areas.
The carpentry for Youse was inspired by fab labs, embodying the raw materiality of the CNC navy plywood sheets. The landscape design visually warms up the whole space and improves the quality of the work environment. The project is full of Brazilian design and invites visitors for a class on contemporary design objects and furniture made in Brazil, with workpieces from Jader Almeida, Carol Gay, Ovo Design, Lucas Neves, Zanini de Zanine and Felipe Protti. The sofa collection in the two big working lounges was specially designed by Estudio Guto Requena.
The color palette brings up the identity of Youse, as the colorful carpet designed to express the personality of each space. The lighting design was developed to warm up the spaces and emphasize the enterprise playful character. Close to the reception desk, the logo colors change according to the mood of people working around. The mood data is collected by a digital survey system to be answered throughout the day. A ceiling LED structure transforms the kitchen and balcony areas in a dancefloor, emphasizing the gathering aspect of these spaces. The whole project was designed towards sustentability, as the energy saving lighting and the materials choices that highlighted national solutions. All the spaces have the purpose of bringing people together.
São Paulo, Brasil, 2017
Project: Estudio Guto Requena
Direction: Guto Requena
Estudio Guto Requena team: Ludovica Leone, Henrique Stabile, Tatiana Pacheco, Bruno Baietto, Guilherme Giantini e Joana Telles.
Photo by Leonardo Finotti
Construction: Lock Engenharia
Landscaping: Juliana Freitas Paisagismo
Square Meters: 1800 m2
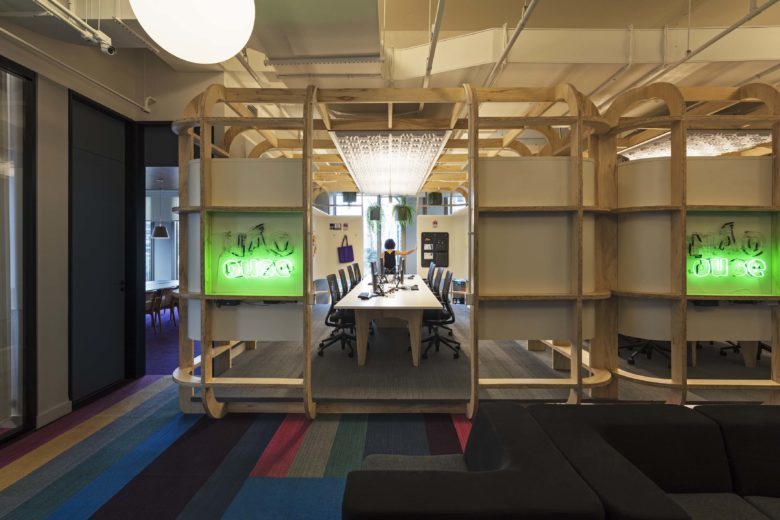
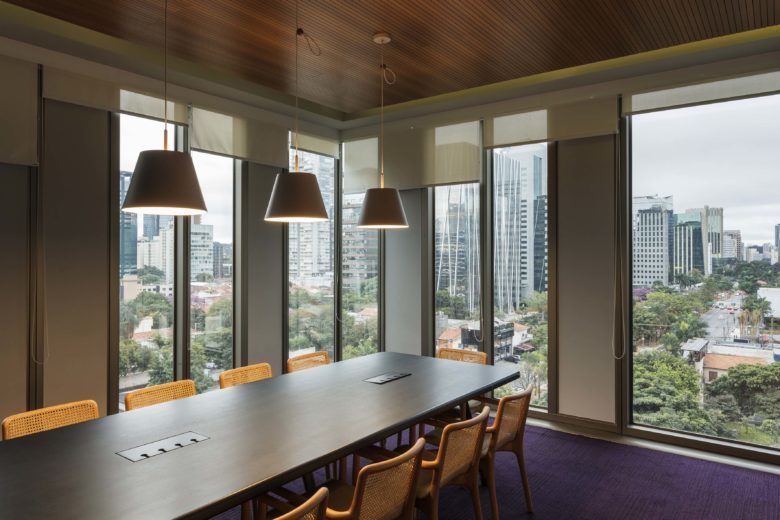
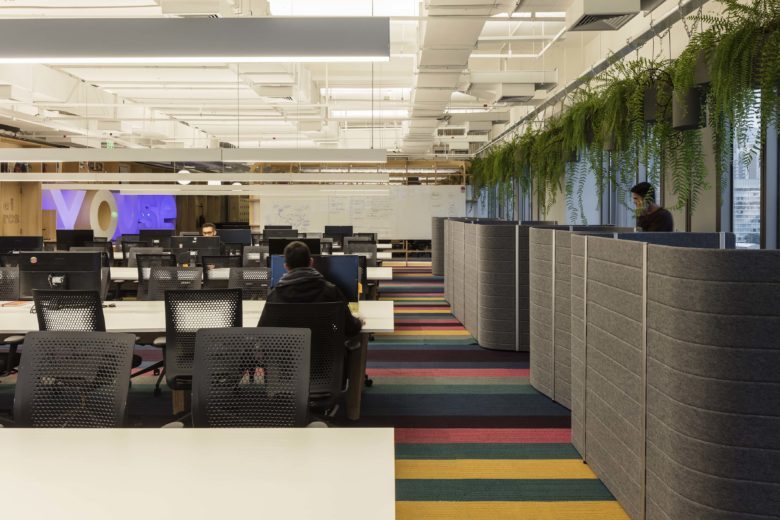
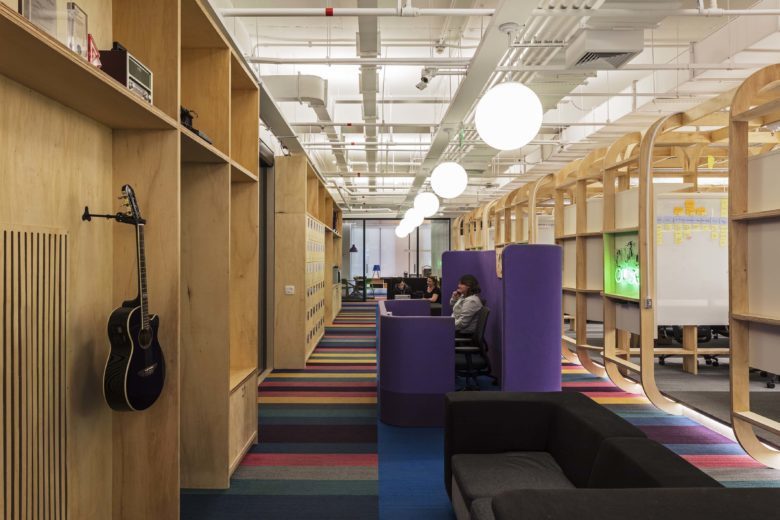
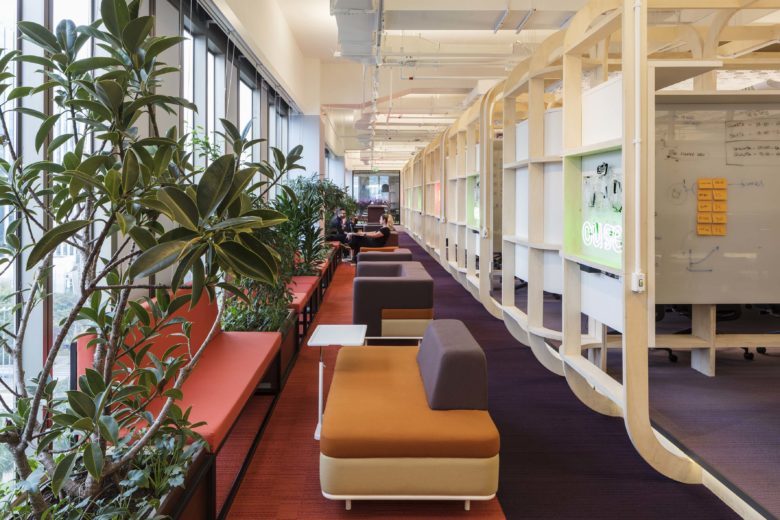
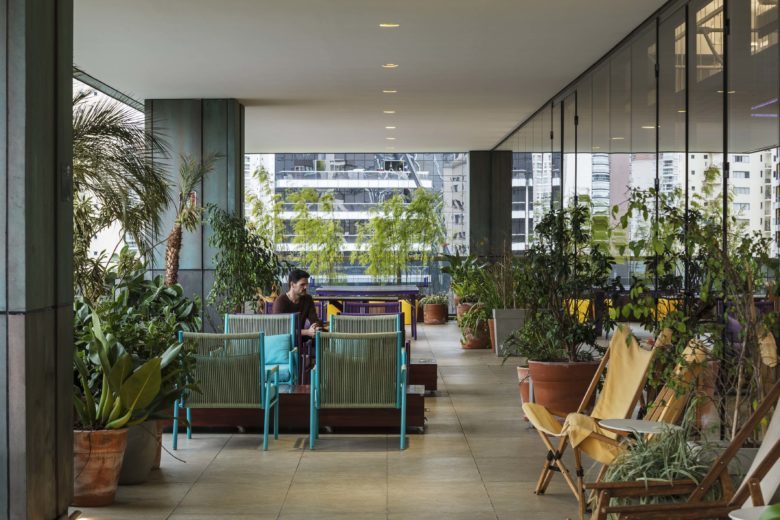
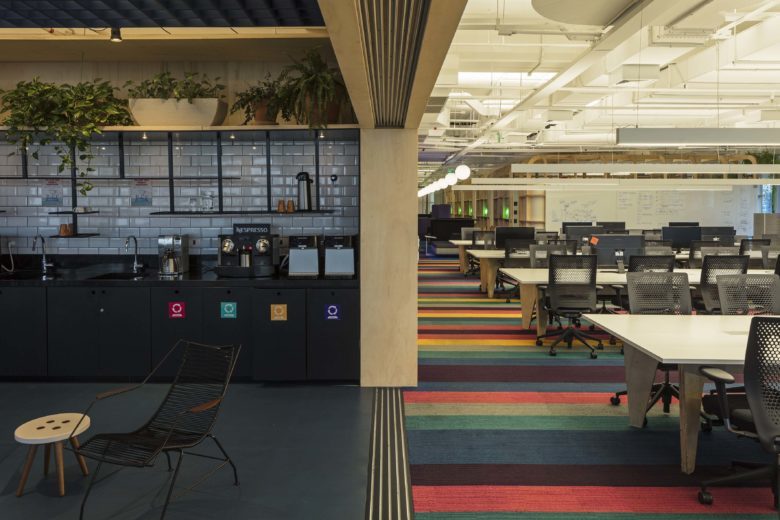
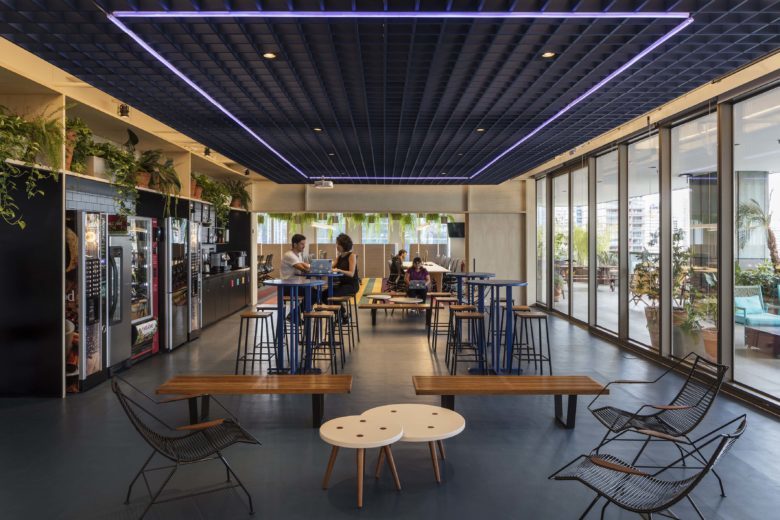
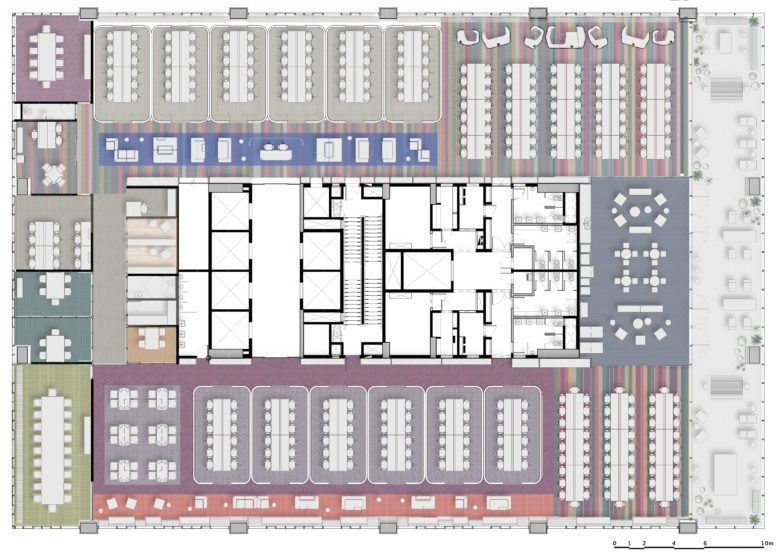
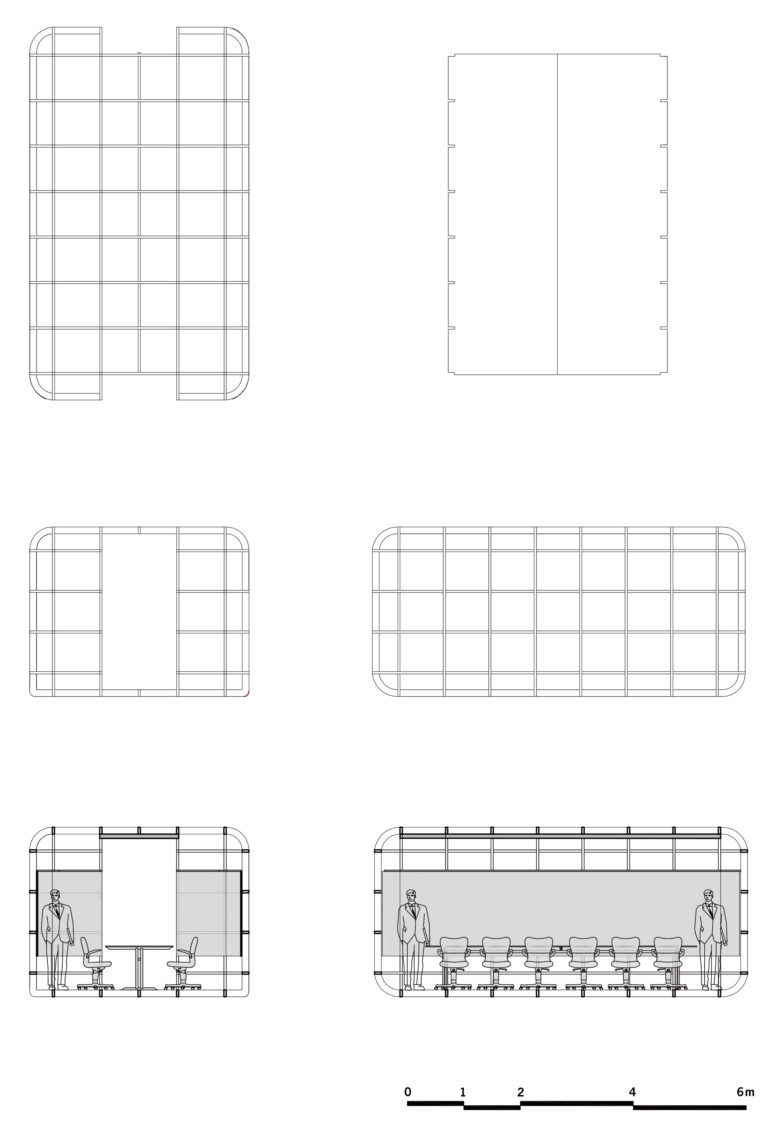
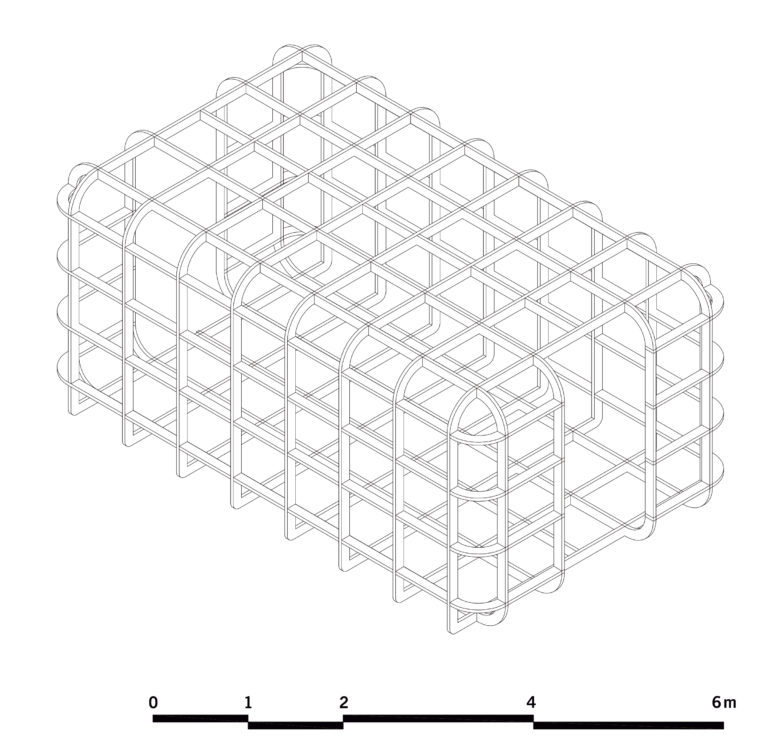
Add to collection
