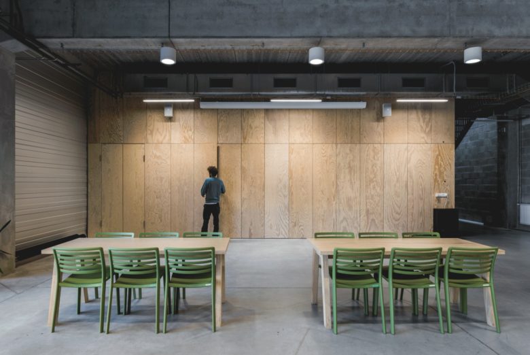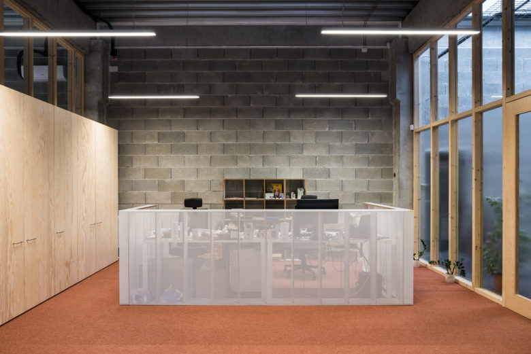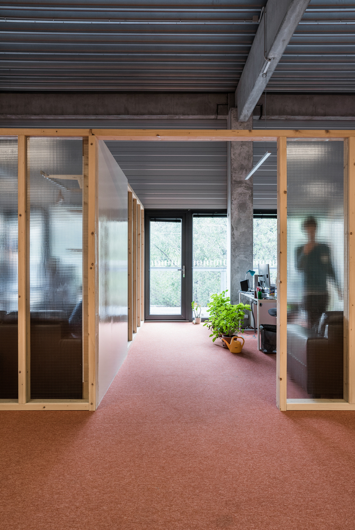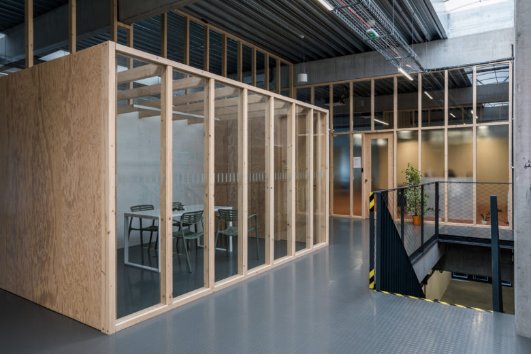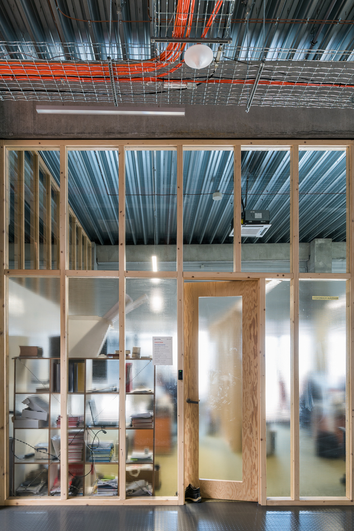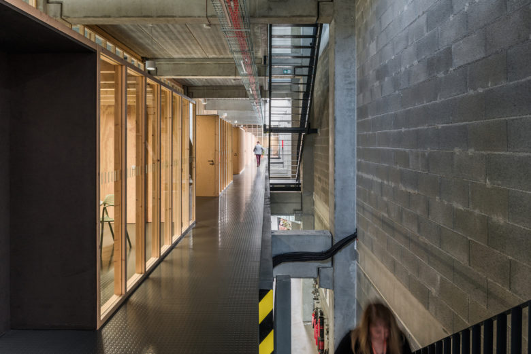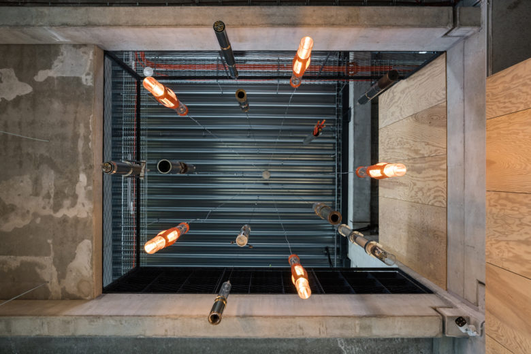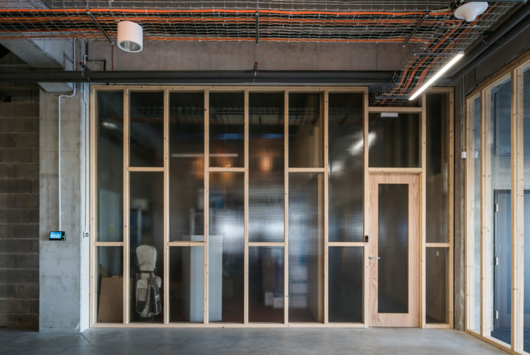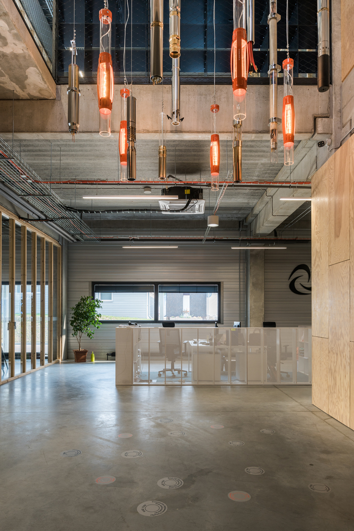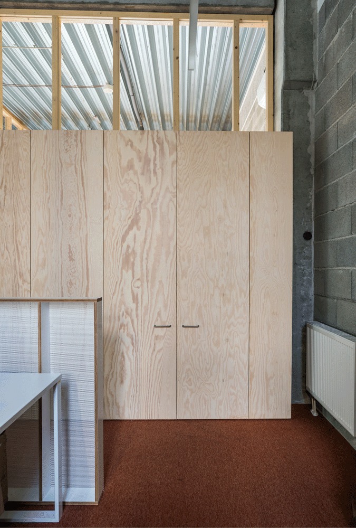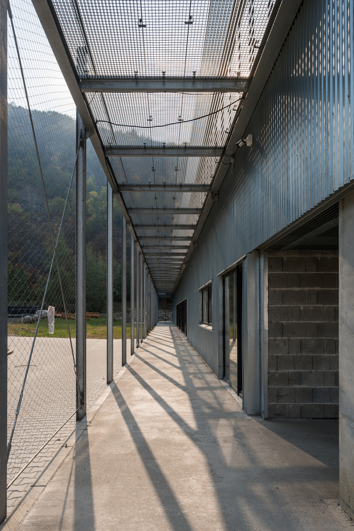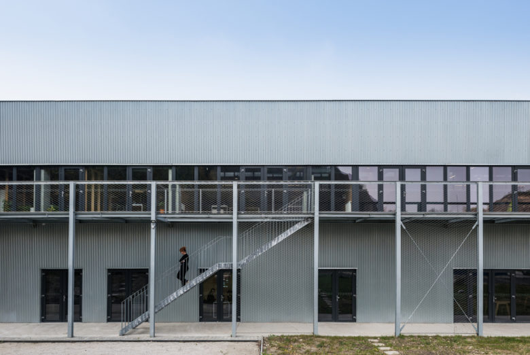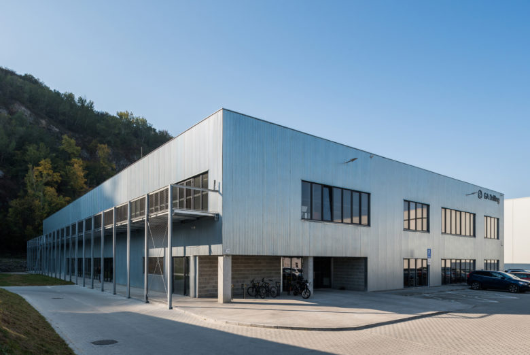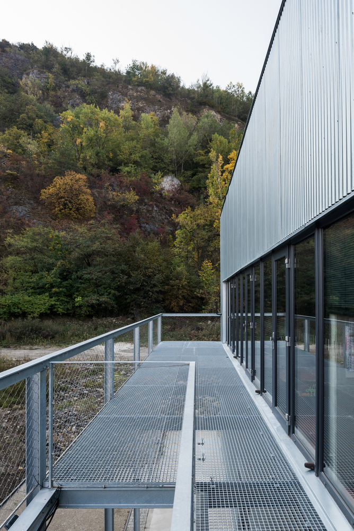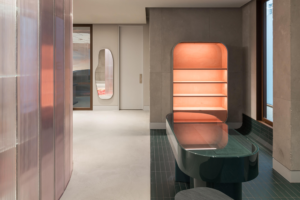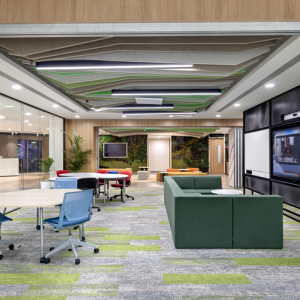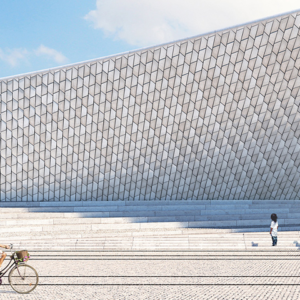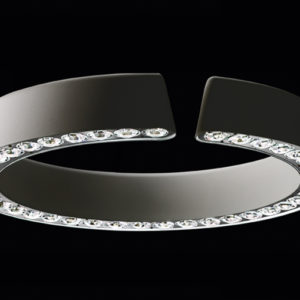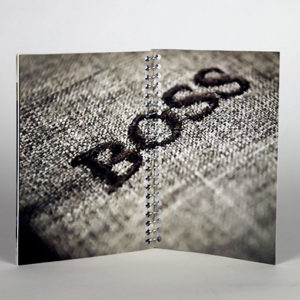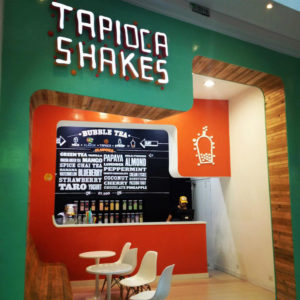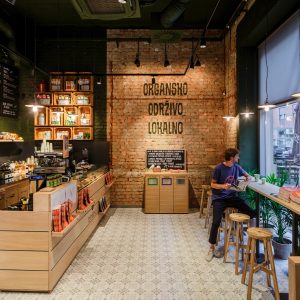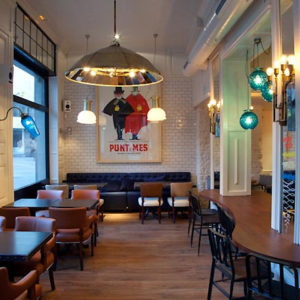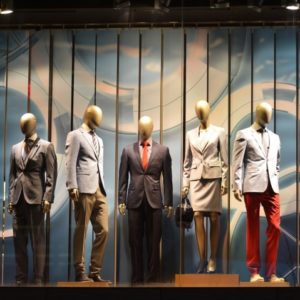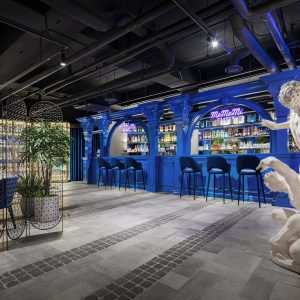
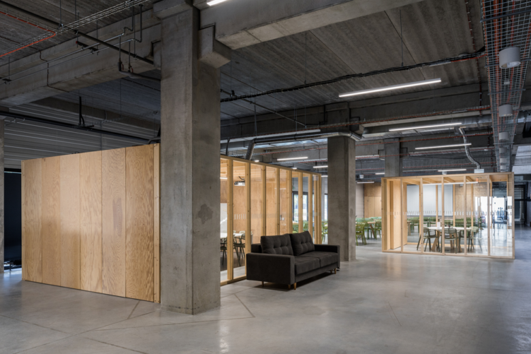
GA DRILLING is a young, dynamically growing family company, that tries to create a creative working place for its employees in a new office building. We have therefore tried to find out the important aspects and philosophy that characterize the company and transform it into architecture.
The main idea of the whole project is, therefore, the creation of an open and continuous common space with closed working zones connected to it. This open space is crossing the entire building in both ways: horizontally and vertically, interconnecting the interior with the exterior, physically and visually. Light passes into the depth of the track through the holes in the walls, floor or roof and illuminates the entire interior. Its continuity creates a sense of transparency and simple halls and communication areas are becoming common spaces. This spatial continuity, or infinity, becomes a metaphor of the technological possibilities of development or growth of a company.
Functionally the building is divided into three floors: Ground floor – EAT & MEET, 2nd floor – WORK & LEAD and upper floor with roof terrace – WORKOUT. All three floors are characterized by closed office boxes and open common areas.
Ground floor (EAT & MEET) is created by generous and open common space, an entrance hall, a foyer and a cantina that are connected all together. They are optically separated from each other by closed “office boxes” which work like meeting rooms, mainly for visitors and guests. Open spaces are physically and visually connected to the exterior.
2nd floor / WORK & LEAD / is created by closed office boxes, semi-open boxes of meeting rooms and open common spaces. They are organized into functional units, which are separated between each other by thematic relax-zones. The office boxes are connected to the exterior by a generous porch which, mainly in the summertime, allows employees to extend their workspace to the exterior.
Upper floor / WORKOUT / has been designed as an open multifunctional roof-box with a connection to the roof terrace (not built yet).
In term of construction and materials, we used a simple scale of elements. The construction is made up of a prefabricated concrete structure with masonry elements, separating the fabric-hall from the administrative part. The separations between the office boxes are made up of light elements (plaster panels, wooden framed structure) that allow easy dismounting and potential recycling of the building. The cladding and outer structure are created by steel elements, with a simple iron mesh that serves as a support for plants. Therefore, the industrial character of the building should merge with the natural surroundings in the future.
Architects: GutGut, Roman Zitnansky architecture
Lead Architects: Roman Zitnansky, Lukas Kordik, Stefan Polakovic
Photographs: Nora a Jakub

