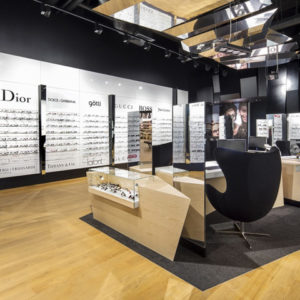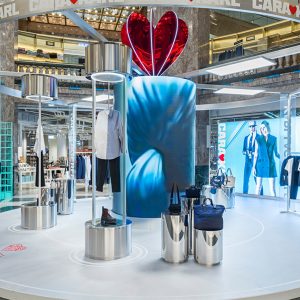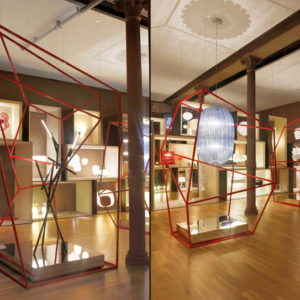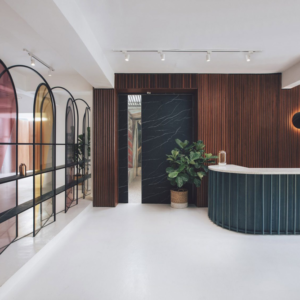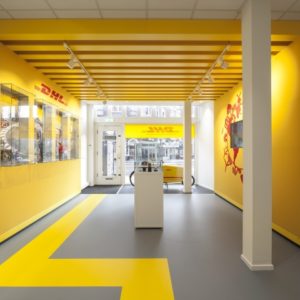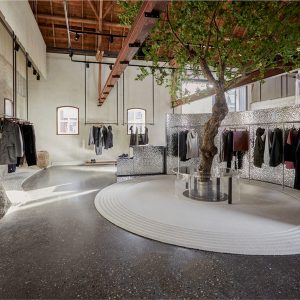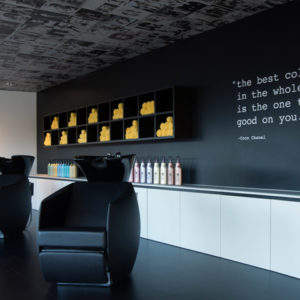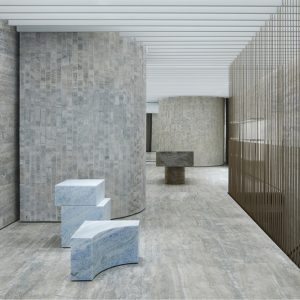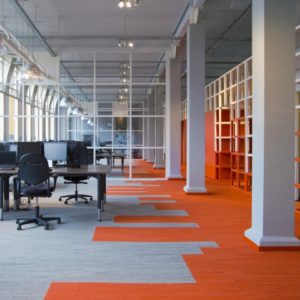

‘Sure, WE can,’ replied Alexander Fehre when Bosch AS asked him to scale up an initial small design for their headquarters near Stuttgart. The German manufacturer had initially hired Fehre after spotting an office loft project in his online portfolio, and had no idea the studio was rather small – at that point, ‘WE’ was just the young architect and an intern. ‘When they called and asked if I could manage that, I literally looked around the office and realised that I would need way more staff,’ he now laughs. ‘But I also knew that when you are lucky enough to receive this chance, there is only one direction to go.’
And that bet paid off: thanks to a combination of that pluckiness, the humility of smallness and the openness to experiment, Fehre and his team – of now 10 people – drove away with the Frame Award for Large Office of the Year.
Drove is the keyword here. The Neue Arbeitswelt 205 is an old factory converted into an office space for engineers working with car parts – the AS in Bosch AS stands for Automotive Steering. Inspired by the roads their products are used in, Fehre devised a curve-like pathway that reduces the density of the workstation clusters with dignity. ‘This is not a desk graveyard… instead, these are intimate human spaces,’ concluded our jury member Sevil Peach during the judging session. ‘It’s a considered, thoughtful project.’
Fehre’s thoughtfulness went beyond the layout. He held several workshops with the engineers to find out which working tools they were missing. These employees are working in interdisciplinary teams to develop new products in a space with no formal blueprint. ‘This project was the first of its kind at Bosch AS: it was a sort of prototype of how to reuse old production halls that are no longer needed, and how to furnish these large free areas,’ explained Fehre. After a series of deep workshops that led to furniture drafts, the design team devised a series of custom-made roving workstations that can be steered open and close, here and away. ‘And they use those tools to the max… so, if the typical German engineer doesn’t complain, that’s the highest praise you can receive,’ he laughed.
It was this ability to respect both niche culture and individualism that heavily influenced the jury’s final decision. ‘These hackable spaces and customised elements… that’s designing with humans in mind,’ reasoned jury member Primo Orpilla.
And what about the chromatic choices? To the German architect, it’s an emotional reassurance against the fear of being replaceable by algorithms and machines. The opposite of his proposal, he explained, would be a white and minimalist space where every worktable looks equal. Here, he created as many varied nooks as possible. ‘Humanity can be created in a space when the framework is as diverse as humans are,’ he reasoned.
The client’s initial brief was a tall order: theirs is an open-minded work culture where everybody is supported to contribute an idea, even if it doesn’t sound too revolutionary or seems too naïve, and they wanted the space to reflect that. After having boldly fulfilled that, and with a Frame Awards blue cube in hand, the architecture team is now on its way to open new roads for Bosch AS – Studio Alexander Fehre has now been commissioned to provide more offices for the company.
Designed by Alexander Fehre
Photography courtesy of Studio Alexander Fehre

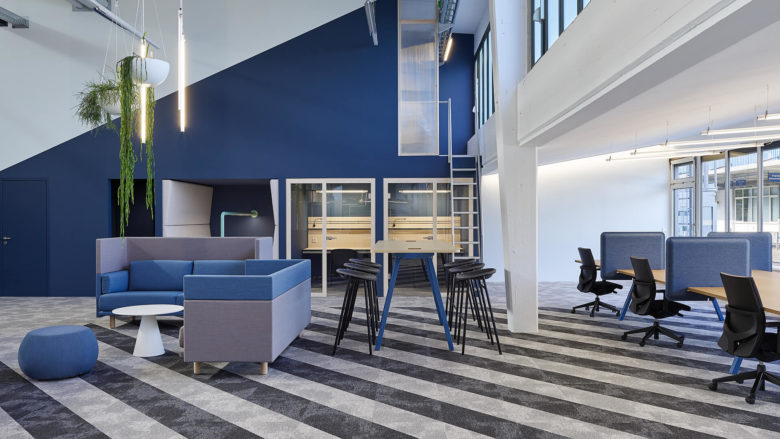


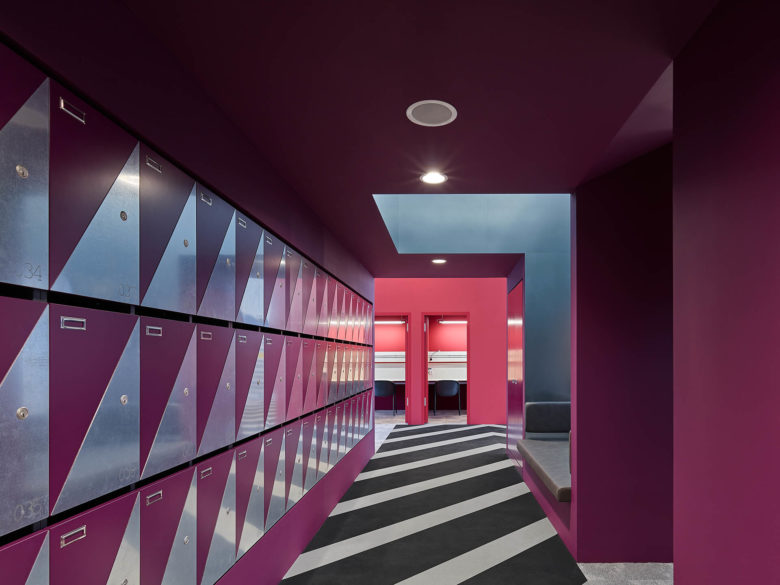
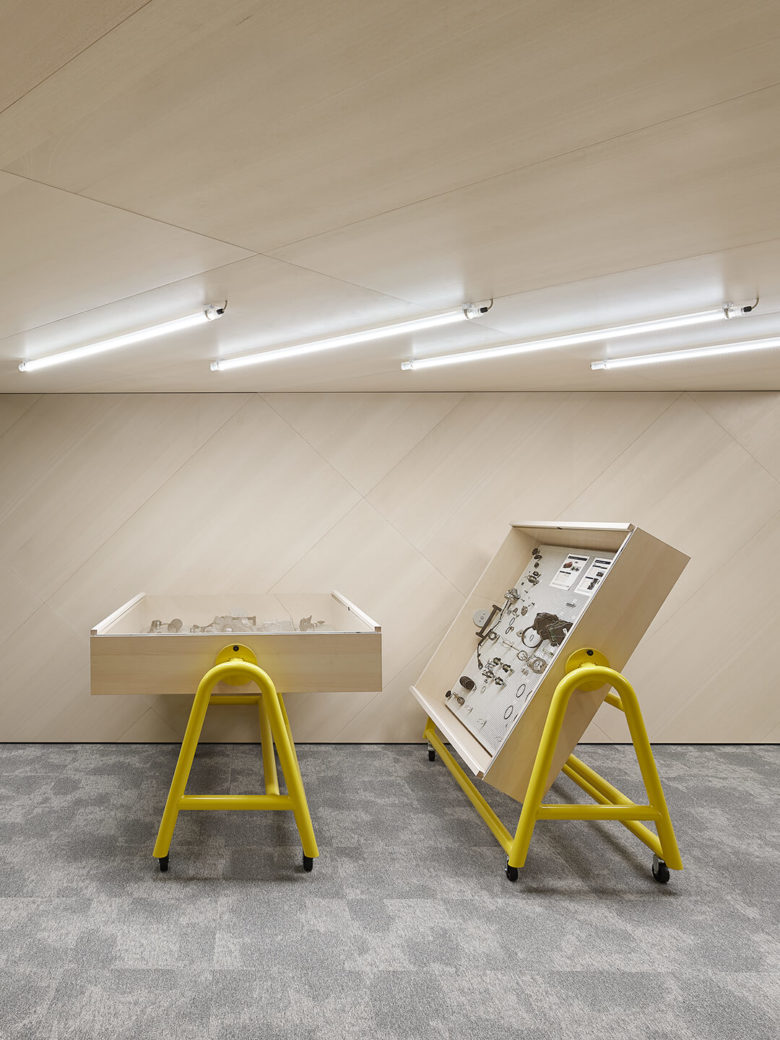

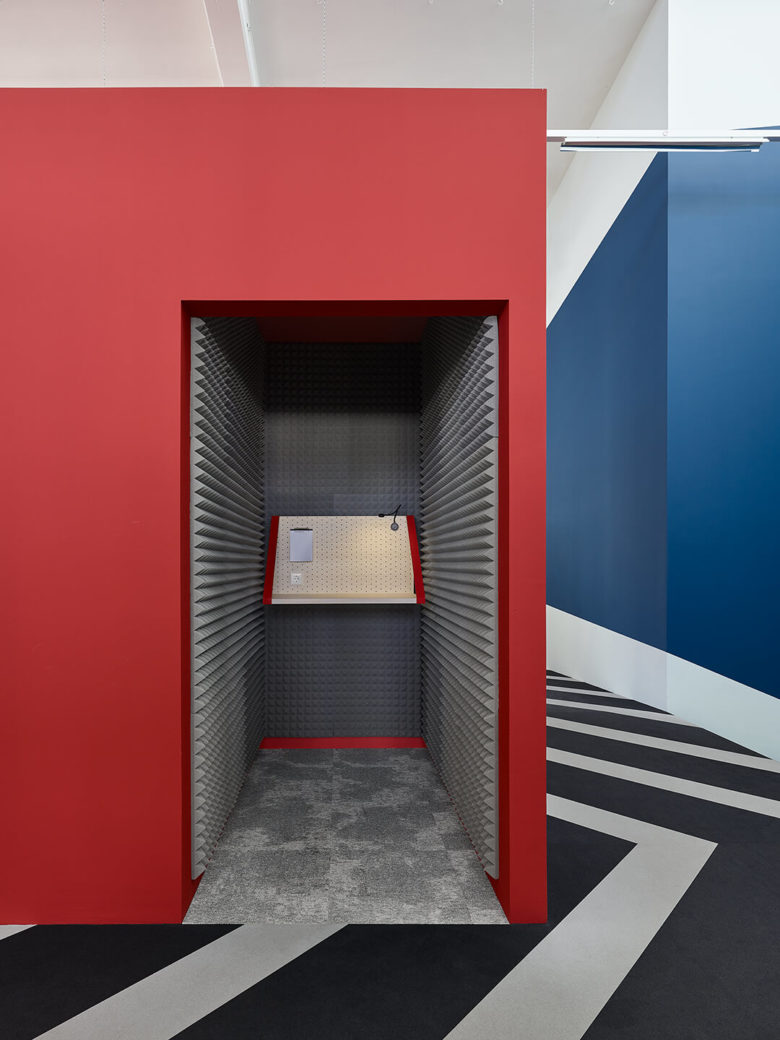
Add to collection



