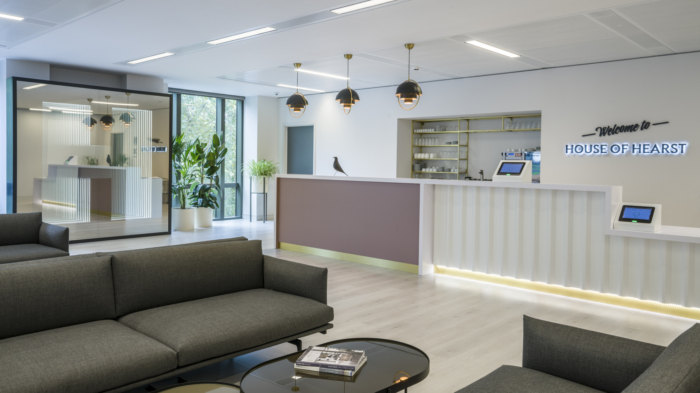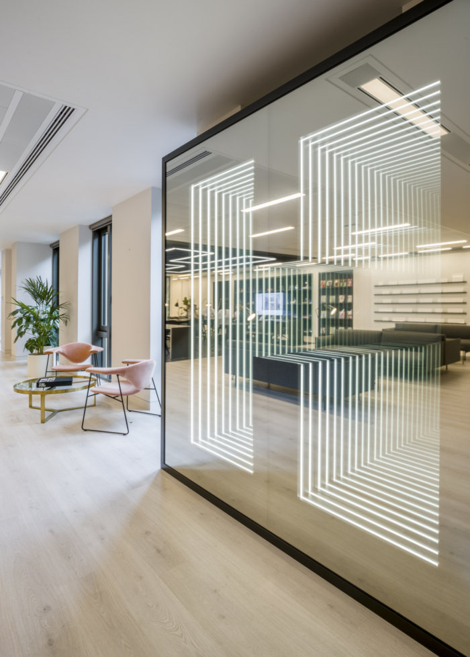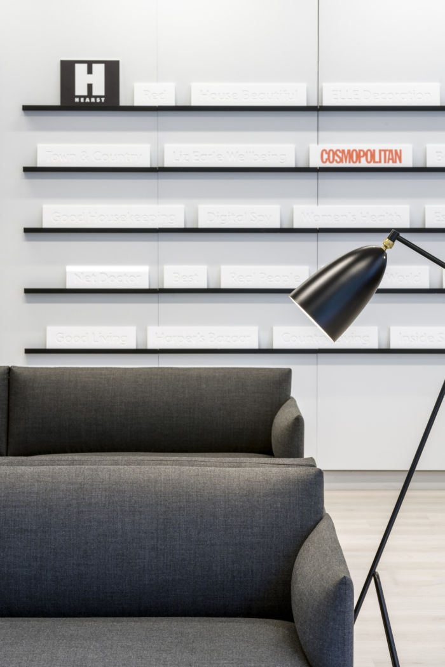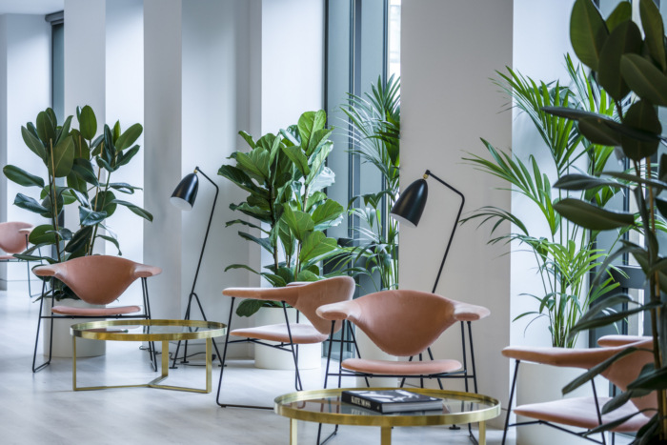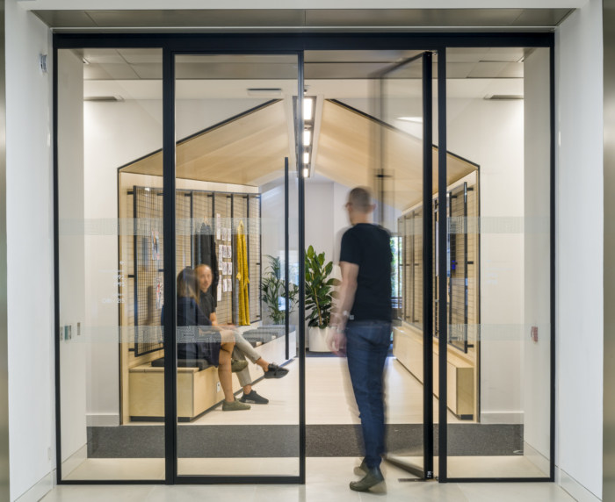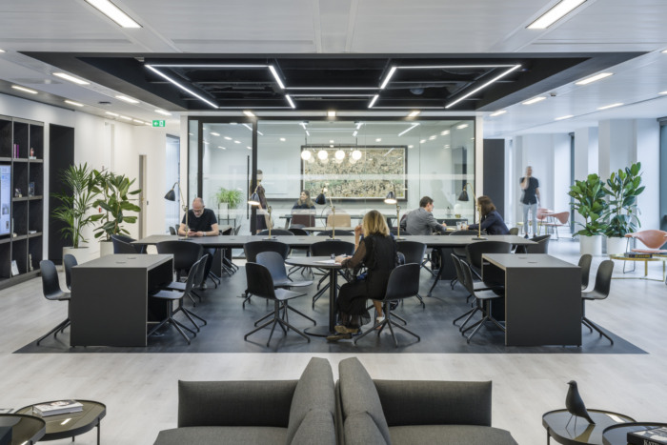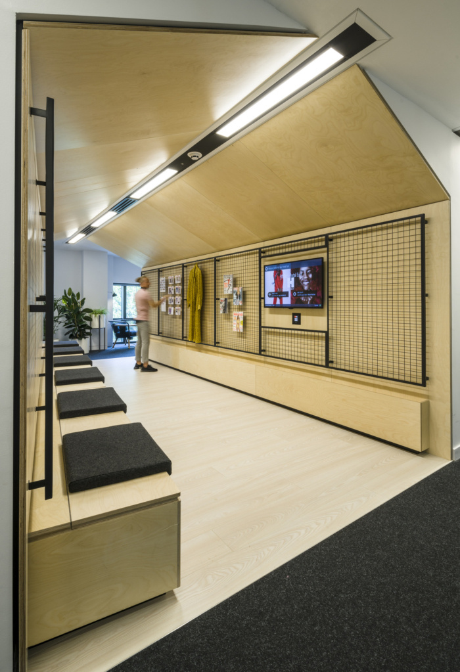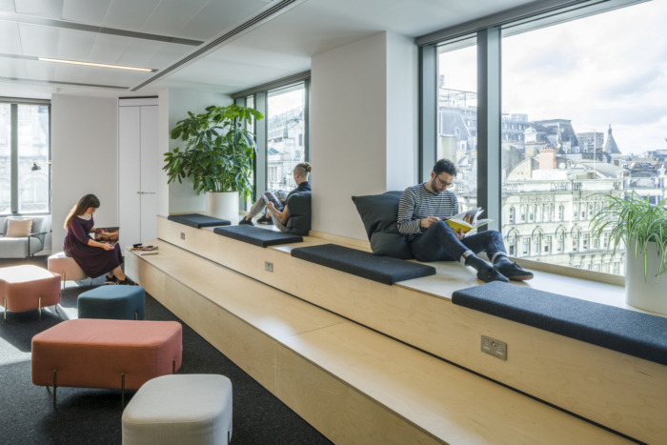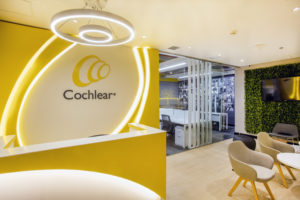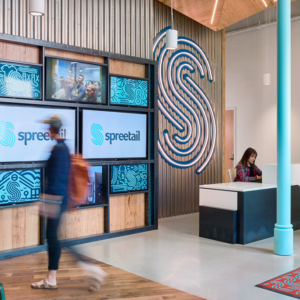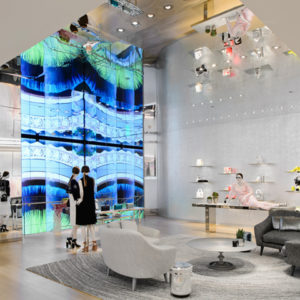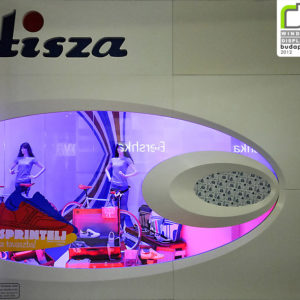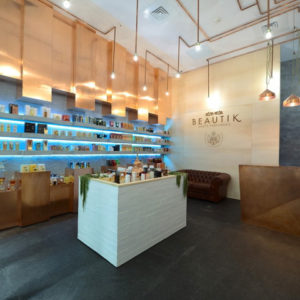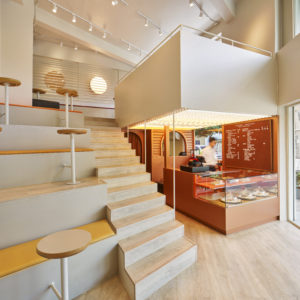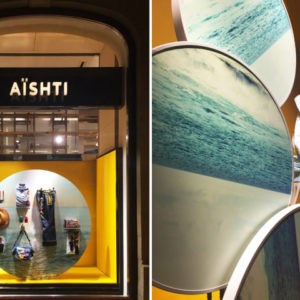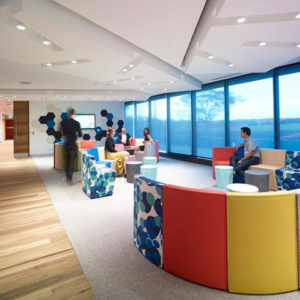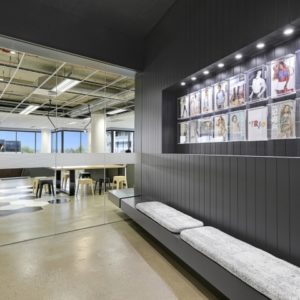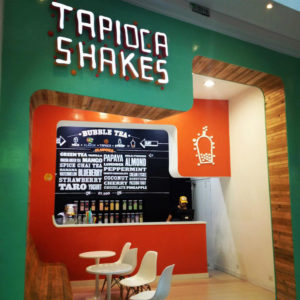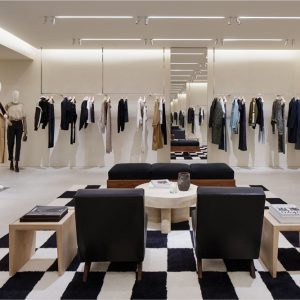
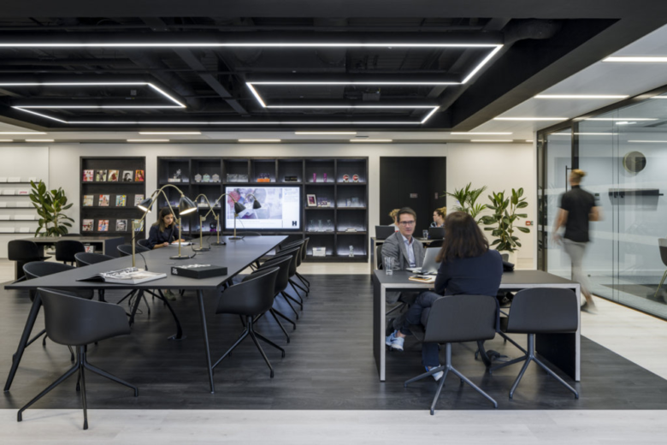
Gensler has consolidated media company, Hearst’s two Soho offices into one large location in Leicester Square in London, England. In a move to consolidate its two Soho-based offices into the new LSQ London development in Leicester Square, Hearst’s new location brings together multiple media brands under one roof for the first time. To support this transition, Gensler’s design team was challenged to create a new open work space that fosters collaboration across the various brands, while showcasing the business’ heritage and innovation to attract and retain the best industry talent.
The key design elements include a large flexible reception area, central meeting suite, library space and dining area, in order to create spaces where all employees can socialize and work together. These spaces drive integration and collaboration amongst teams.
A residential quality was given to the design to encourage people to take pride in and ownership of the space, as well giving it a calming and restorative atmosphere creating a place where people want to be.
The ideation of space saw meeting rooms centralized, allowing desks to be situated around the periphery to receive more natural light and better inward and outward vistas. This was further enhanced by the introduction of biophilia and green spaces fostering a positive working environment, with access to more co-working spaces.
A plaque-wall was created, with each plaque representing a publication under the Hearst umbrella, and engraved using the Hearst typography. On the reverse side of each plaque, the specific branding for each publication was also included so that specific brands could be showcased around particular events or milestones supporting cohesion and equality between brands.
The offices also provide opportunities for each brand to add personal elements to their preferred working areas. This also removed opportunities to amass effects and assisted Hearst in becoming paperless. The library houses digital content as well as physical back catalogues, competitors’ publications and more maximizing available space and empowering brands to show a sense of identity.
Spanning five floors and totaling 70,915 square ft, the building has been transformed into a community driven space with a focus on movement. Hearst’s significant investment in innovative technology within the building has been key to ensuring that the space and design fully supports the goal for a truly agile and collaborative working environment. The new design embraces inclusivity, encouraging all brands to step away from their desk and integrate with other members of the team; cultivating an even more joined up, creative culture. In addition to this, Gensler also provided a change management program as part of the redesign, helping to mediate changes and ensure a seamless shift in workplace practices and culture.
Designer: Gensler
Photography: Gareth Gardner
