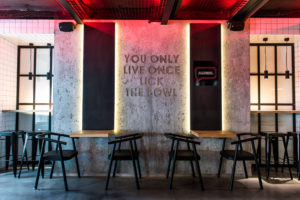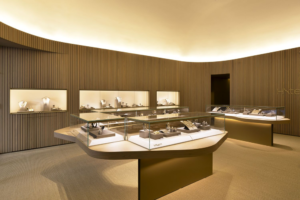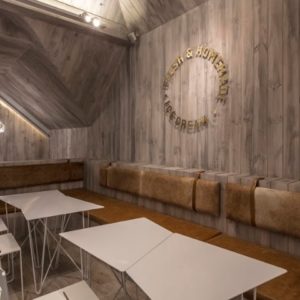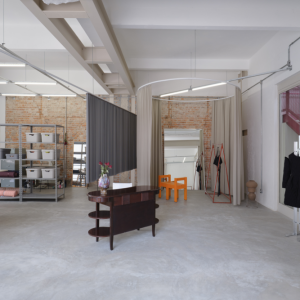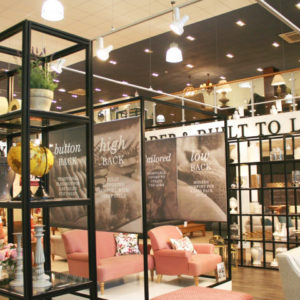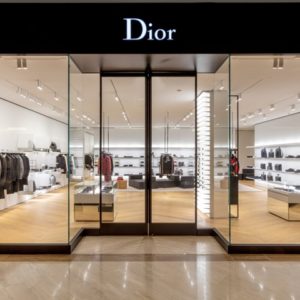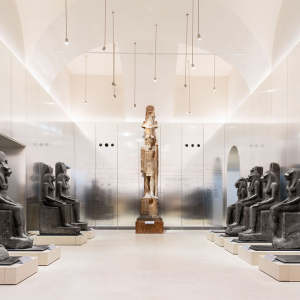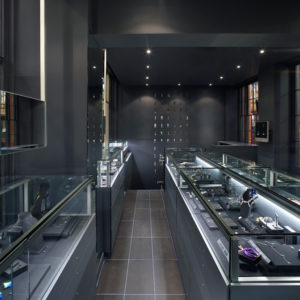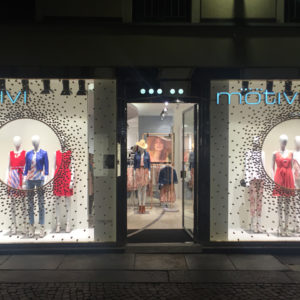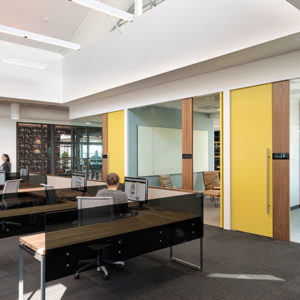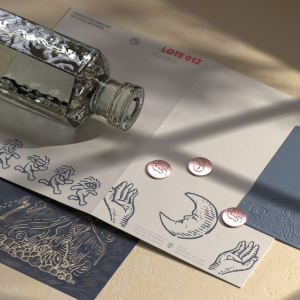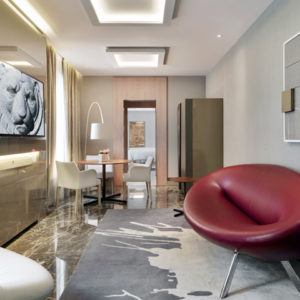

OARQUITECTOS developed an office design for Bristol-Myers Squibb, a global biopharmaceutical company located in Santiago, Chile. Bristol-Myers Squibb, a biopharmaceutical company committed to innovation and inclusivity, has hired the architectural services of OARQUITECTOS for its new offices in Santiago, Chile.
The company has been praised for its creative corporate culture and excellent work environment. For its Santiago offices, we have been commissioned to create a workspace that is welcoming, open and conducive to collaboration. A clean design facility, where each square meter counts, with the capacity to combine individual workspaces with staff meetings at the same time, making the most of each square meter.
The main elements include continuous circulation, whereby directions are separated according to the location of programs (public/private), as well as a flexible and multifunctional space (dining room/cafeteria/informal meeting room/auditorium), that can be reconfigured and used in different ways.
Its round circulation with soft corners gives the feeling of fluidity and friendliness that the company seeks for providing an environment where employees can cultivate strong bonds. Perimetric bleachers allow the multifunctional space to transition from an auditorium to a place for less formal meetings. As an eating area, it gives the impression of being at the “park” or on a “break” outside the office.
Given the company’s undisputed cutting-edge technological prestige, we have chosen warmer materials to cultivate a sense of wellbeing rather than to make an allusion to the pharmaceutical industry.
Designer: OARQUITECTOS
Design Team: Pablo Redondo, Igor Belosapkin, Michelle Girardi, Pablo Pino
Photography: Juan Francisco Vargas
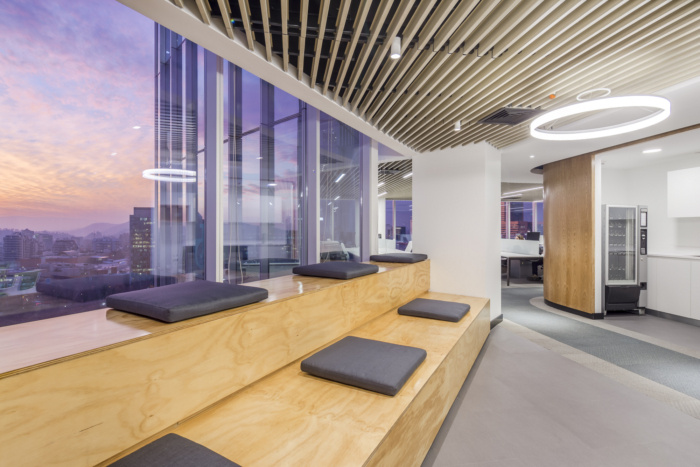
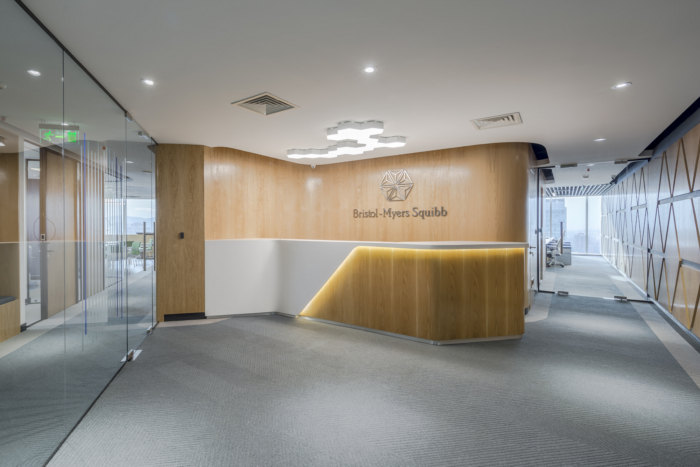
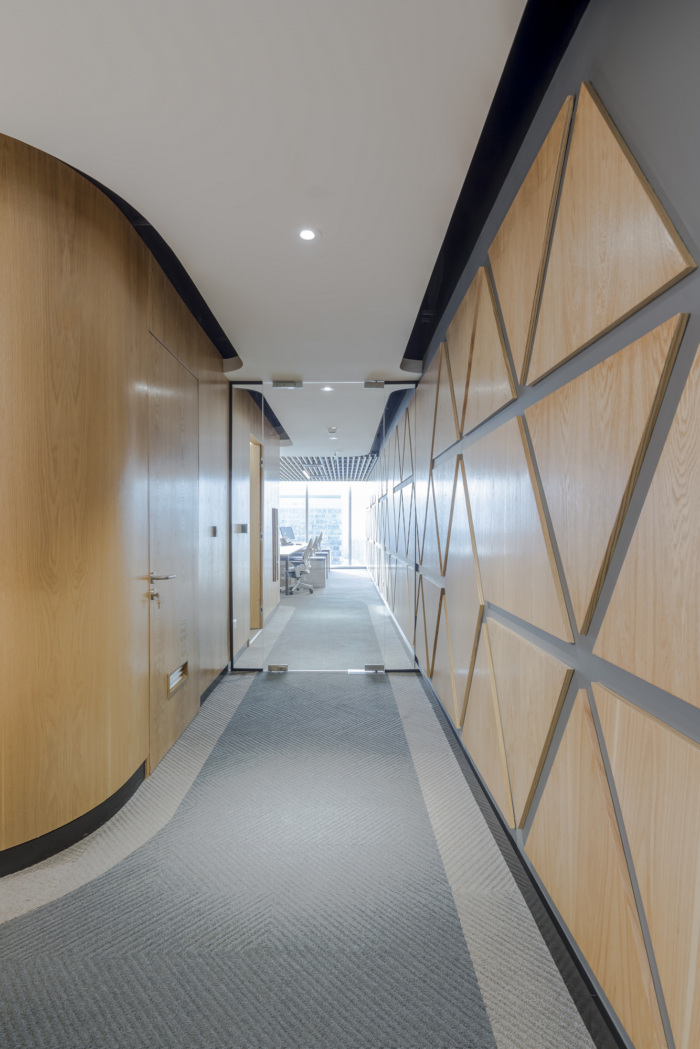
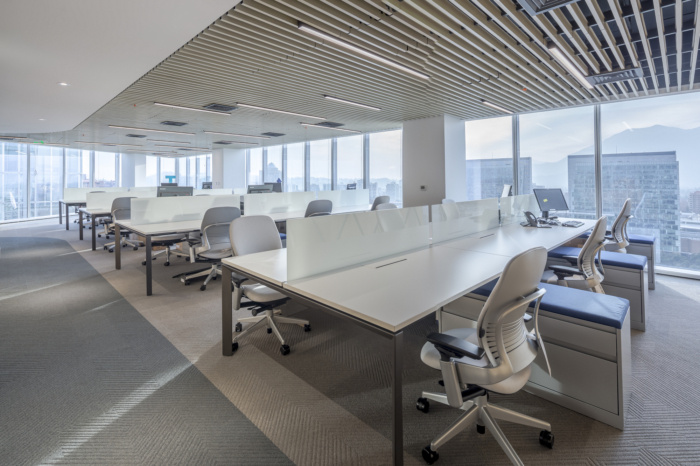
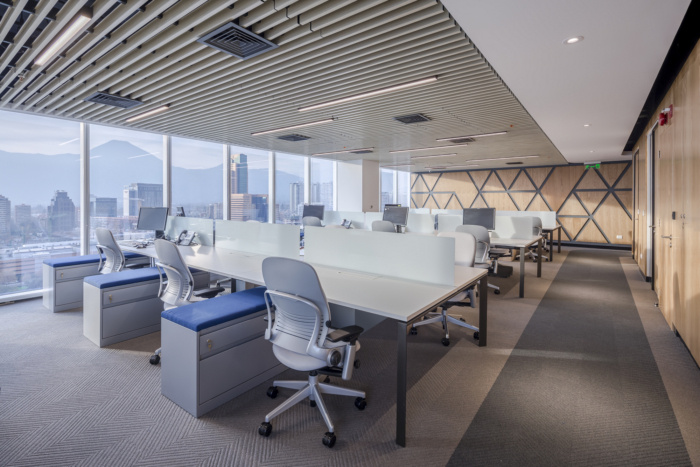
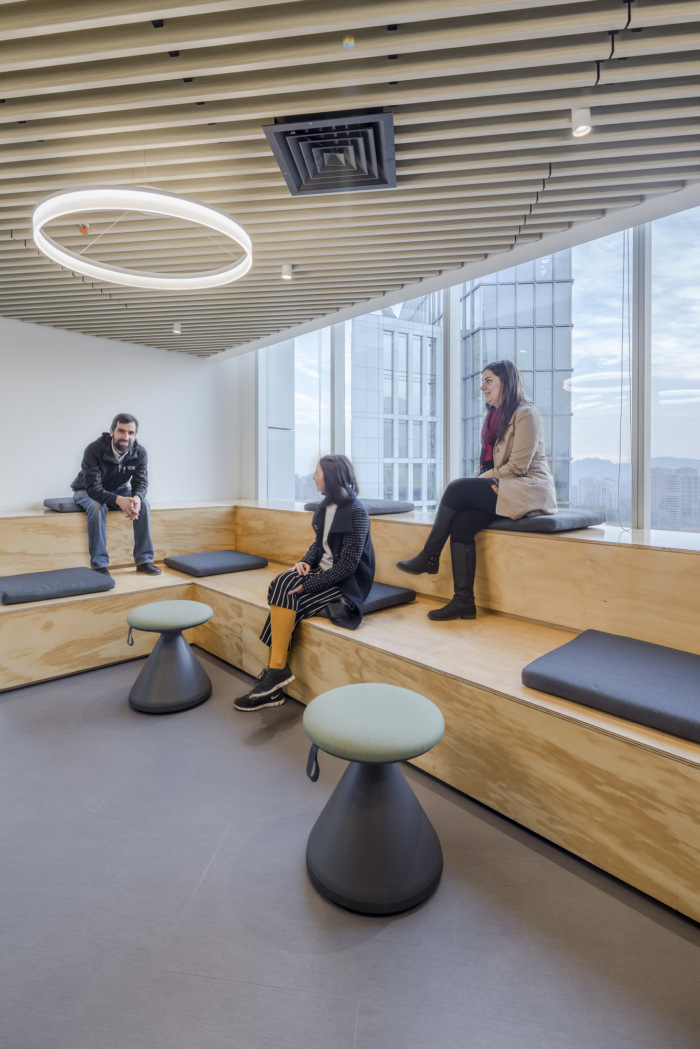
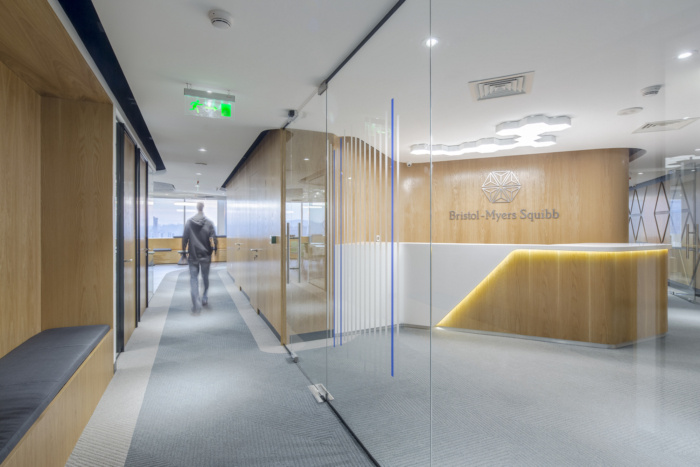
Add to collection
