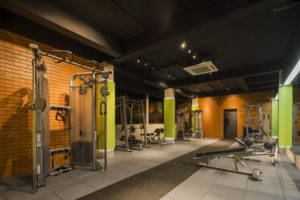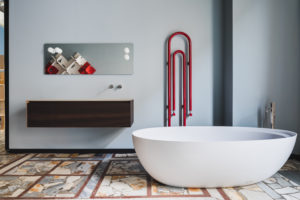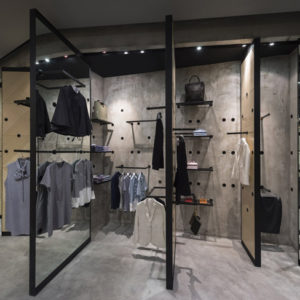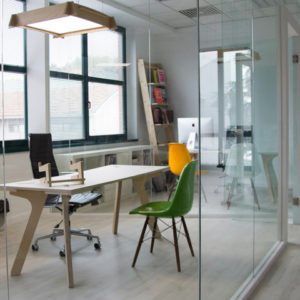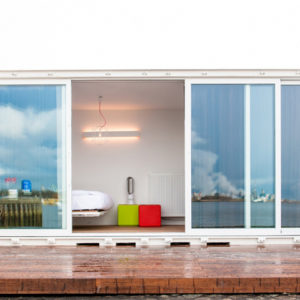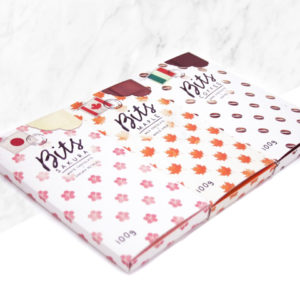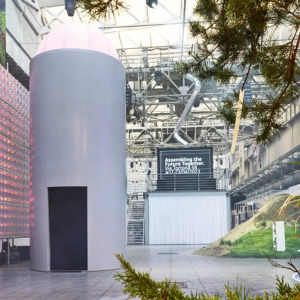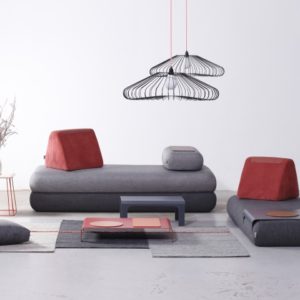
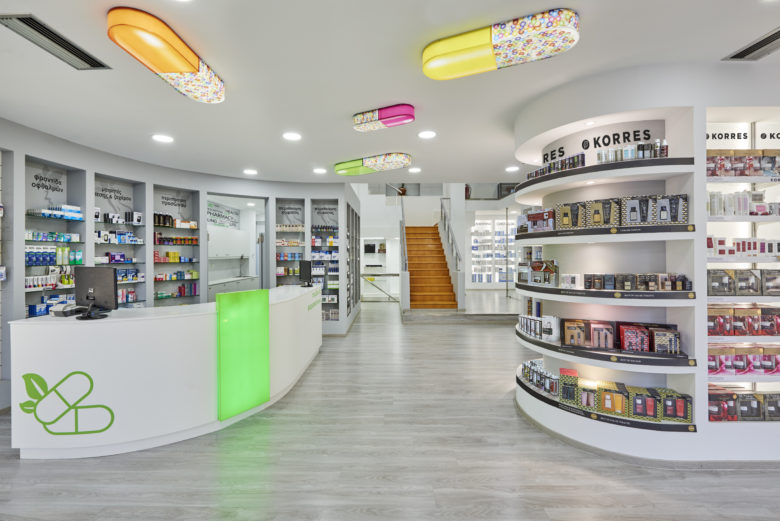
The study relates to the formation of ground floor area of a pharmacy approximating 140 square meters – including the pharmacy loft – in Piraeus. The challenge in designing Mr. Marios Mazi’s pharmacy was managing the size of the pharmacy particularly in respect to the height of the building – being a two stores building – and creating an appropriate floor level plan. The internal layout that was designed, the traffic flow formed and the nodal location of the stairs make visible the loft from any point in the pharmacy space and invite visitors to the building.
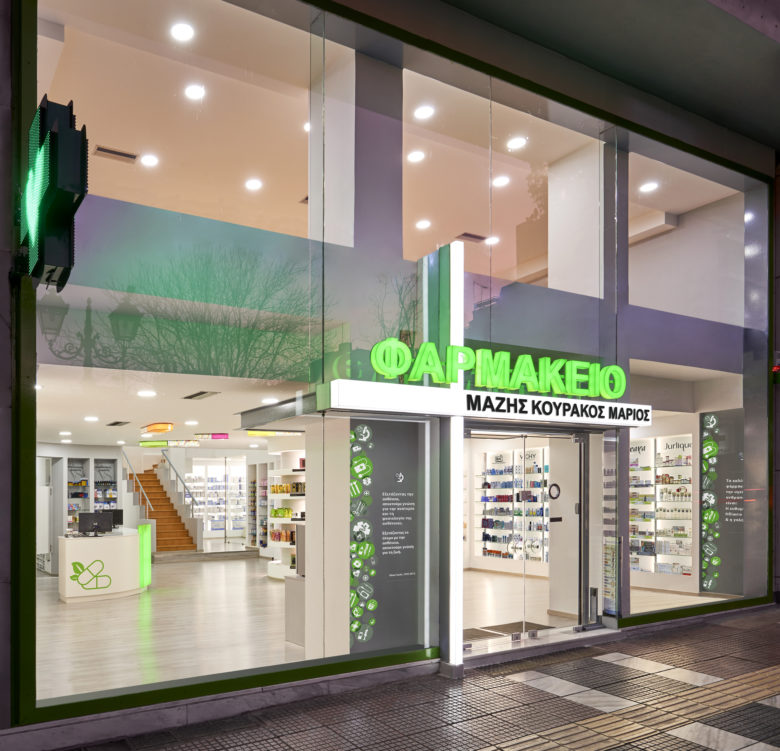
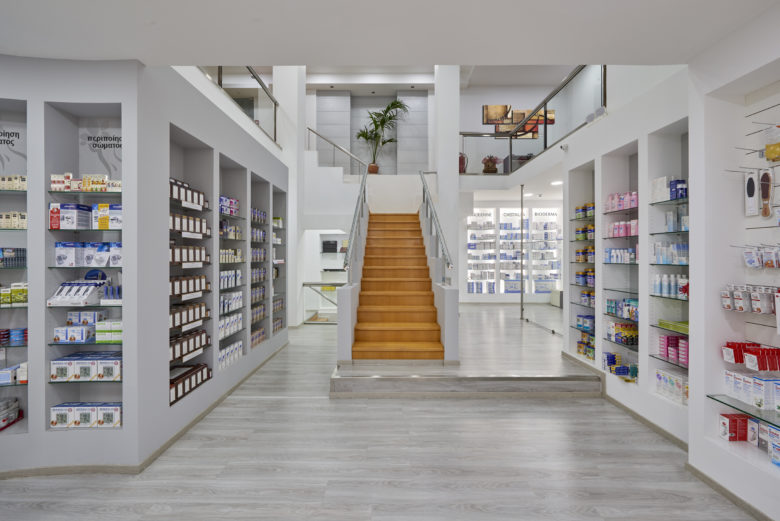
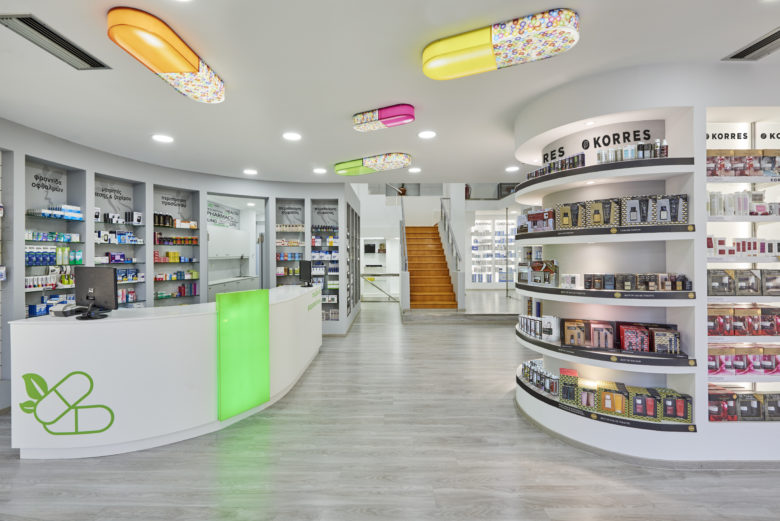
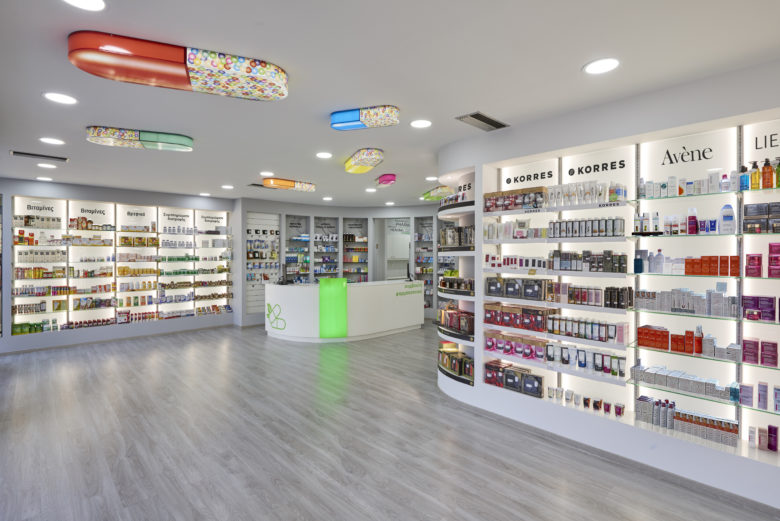
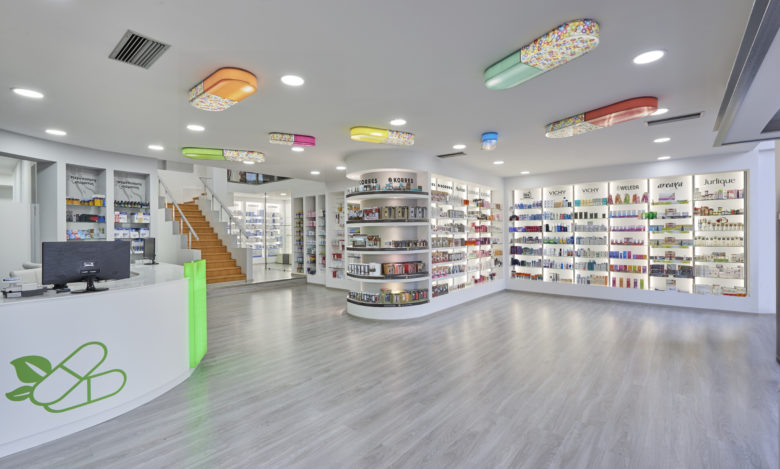
Add to collection
