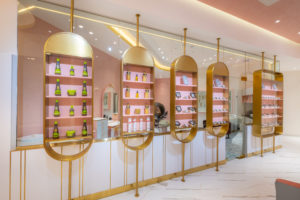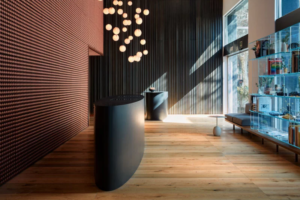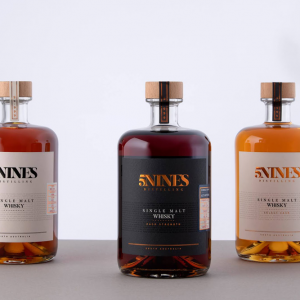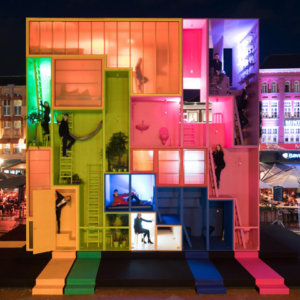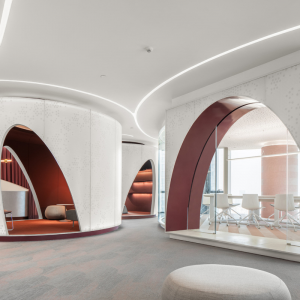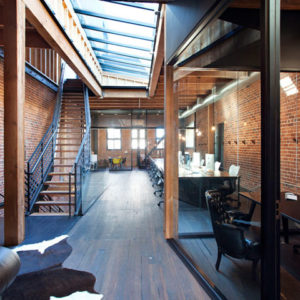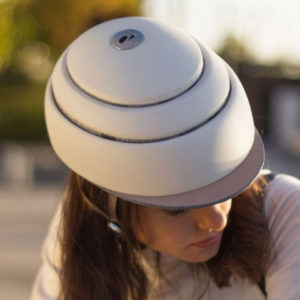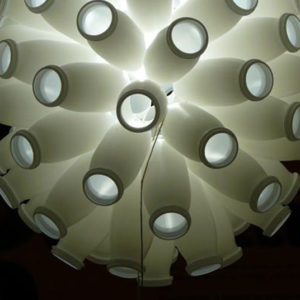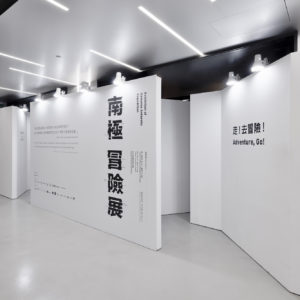
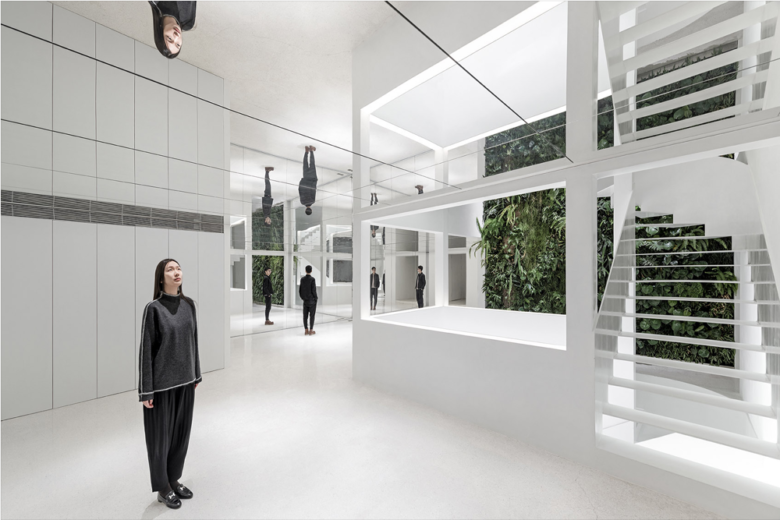
The Chinese capital’s image may now be all about glittering high-rises, busy motorways, and soon, the planet’s biggest airport, but it has a history that’s easily overlooked, and what’s left is more and more erased. Well, apart from the glorified Forbidden City of course. We’re talking the traditional hutong neighbourhoods which once made up large swathes of Beijing‘s sprawling urban fabric. Dongsi is one of those few historic residential areas in the heart of the city which has been spared the jackhammer, and has gained our attention for more than its storied urban context. As of late, an interesting concept store has nestled, and rather inconspicuously, in one of the area’s many hutong dwellings. The structure has been fully restored and redeveloped, and only its freshly revamped façade gives away something cool can be found inside.
Called Jing Huayuan or Mirror Garden, the retail space totally lives up to its name, thanks to the ingenious interior design by local architecture practice ARCHSTUDIO. The design concept is based on connecting the spaces inside with the outdoors to create an increased sense of spaciousness, and this has been achieved through the ample use of mirrors and by creating airy courtyards. The retail space measures 283 sqm. (3,046 sq.ft.) spread across a basement section, ground floor and mezzanine. The ground floor is flooded in daylight thanks to a glass-encased courtyard and walls clad in slabs of mirror that cover specific wall sections and ceiling. A lush vertical garden behind the staircase extends all the way to the roof and lend the setting a softer edge.
Presented here, both on demarcated floor sections and on suspended displays, are furniture pieces and objects, and at the back, a small seating area can be found. Below ground, half the space is covered in mirrors, presenting apparel items on suspended hangers, and the other half features a backlit plexiglass flooring with recessed shelving units. From the ground floor an open staircase leads to the mezzanine where a dining room is situated, flanked on both sides by terraces. An elongated service station extends into a wider table seating a total of eight guests. As said, Mirror Garden is a concept store, and specifically one for those with a penchant for all things avant-garde, boasting a brand list that includes the likes of Boris Bidjan Saberi, MA+, Uma Wang, Marc Le Bihan, Junli, and Empress47
Designed by ARCHSTUDIO
Images © ARCHSTUDIO
Photography: Wang Ning + Hong Qiang
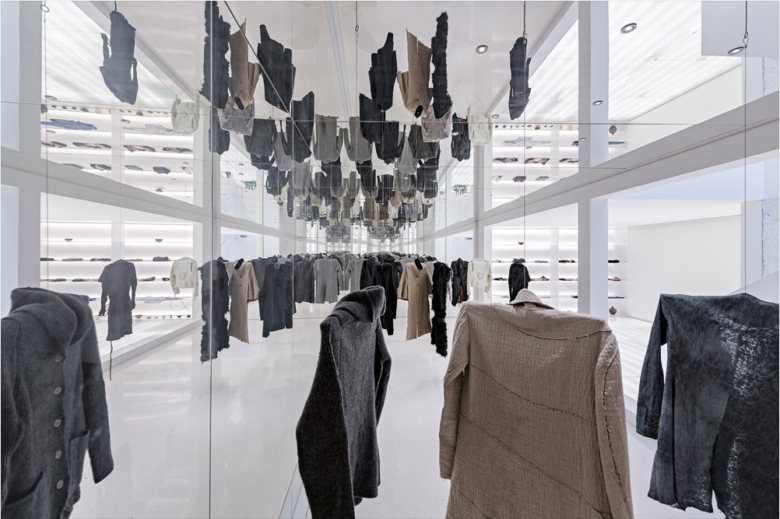
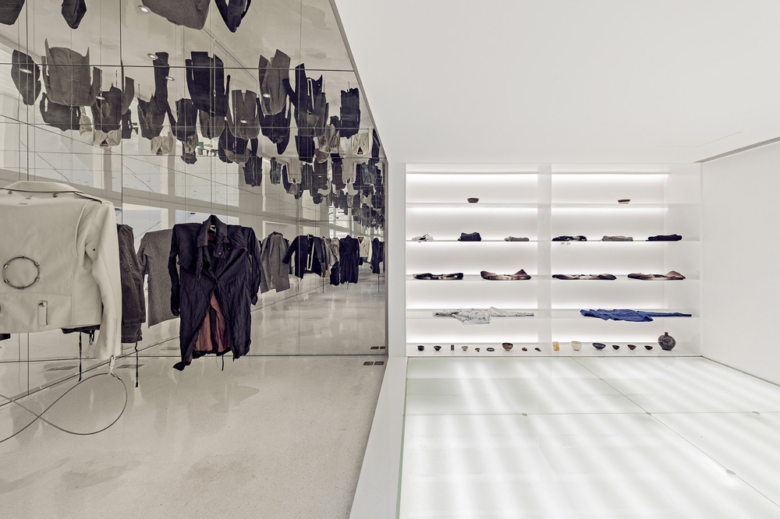
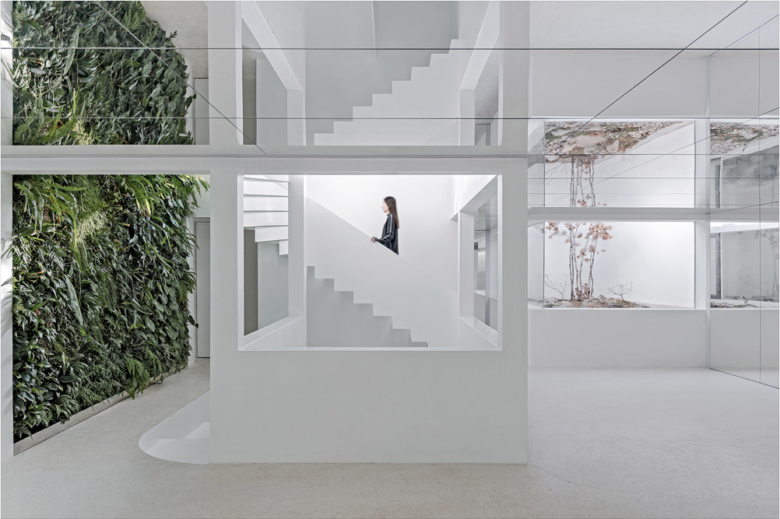
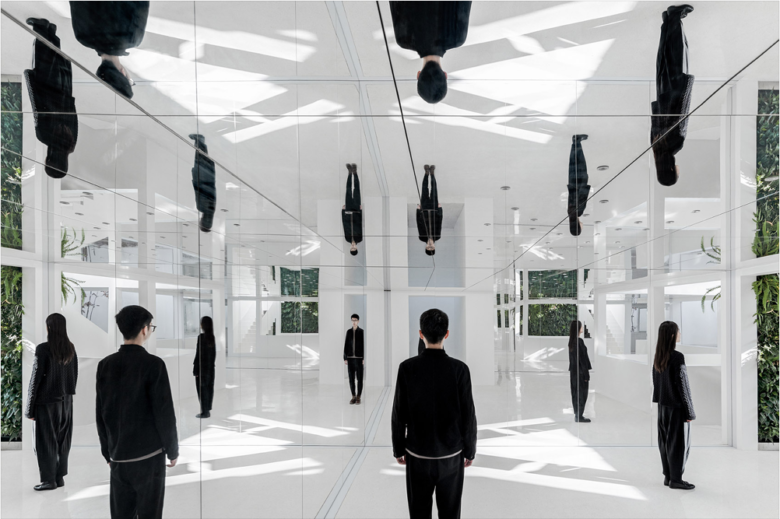
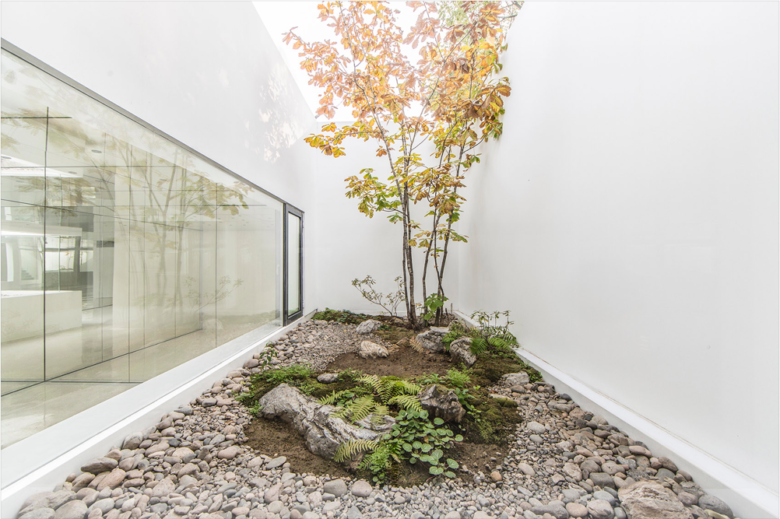
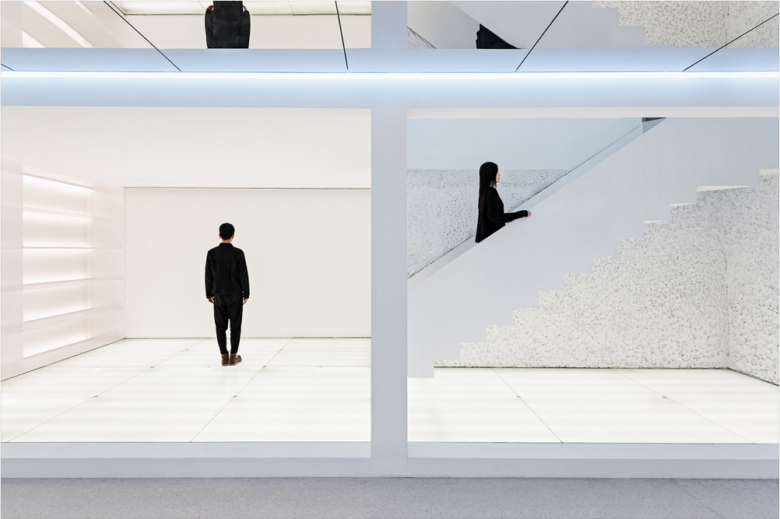
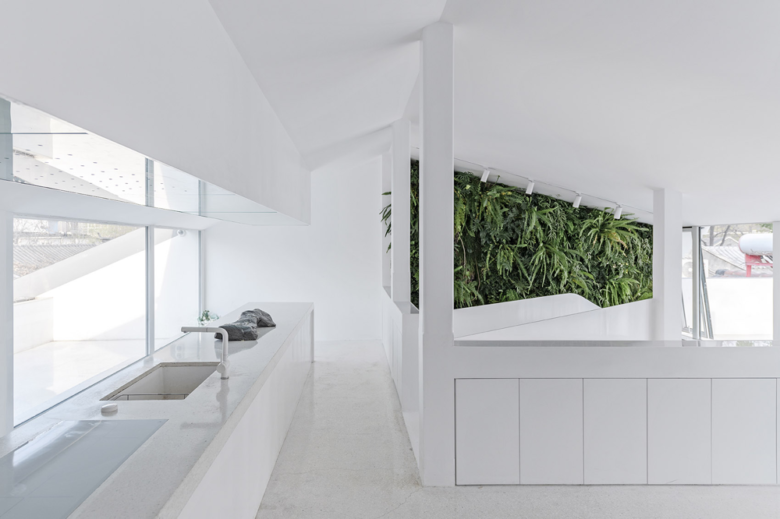
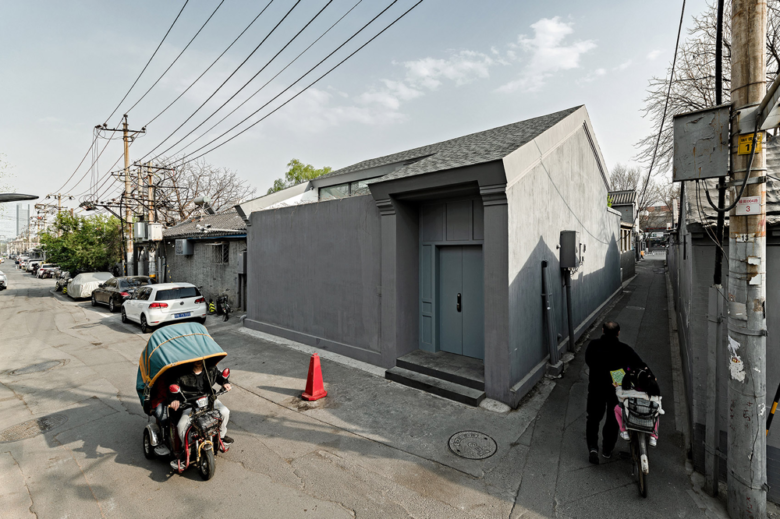
Add to collection
