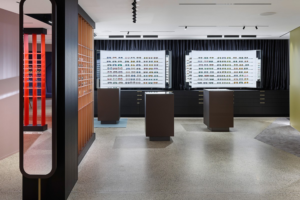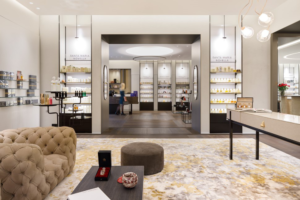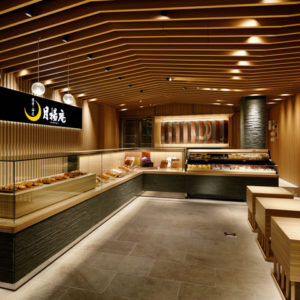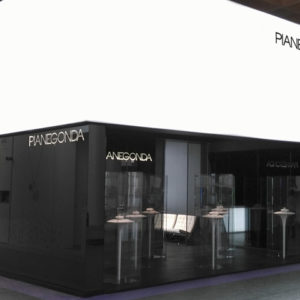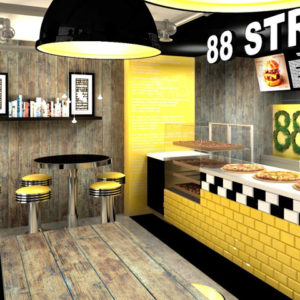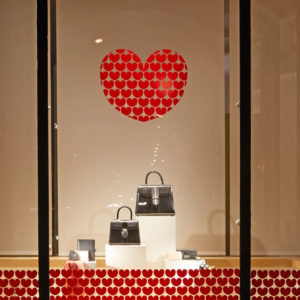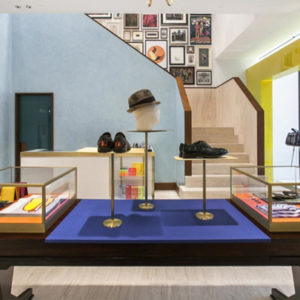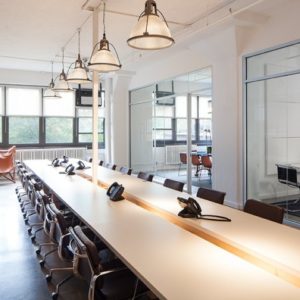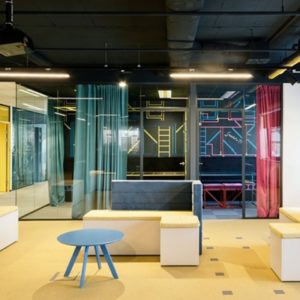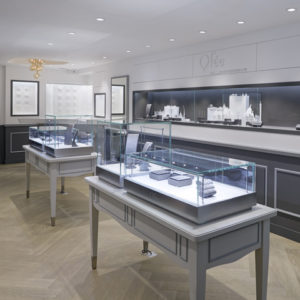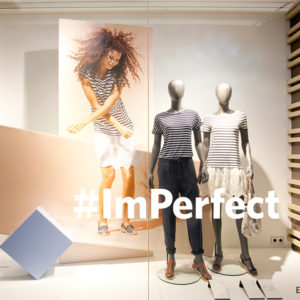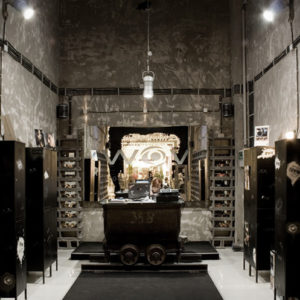
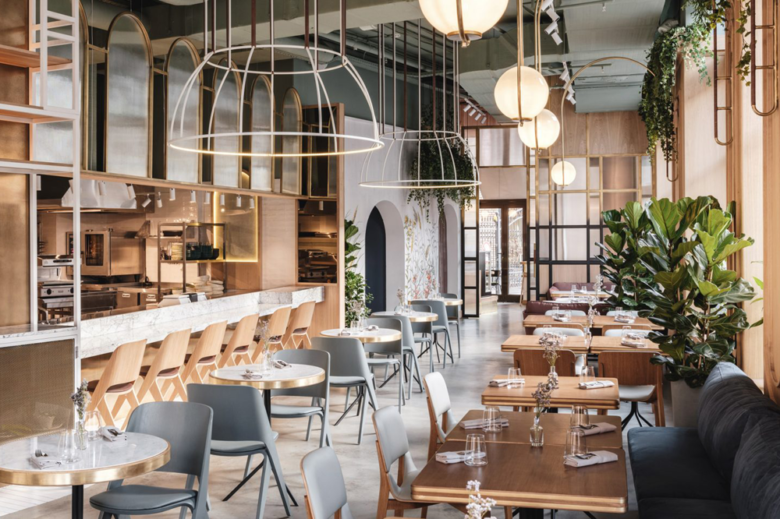
New York-based design studio Asthetíque has completed a restaurant in Moscow called The Y that draws on the stylised sets of films directed by Wes Anderson. Located in the newly developed neighbourhood of Hamovniki, the two-storey space combines a soft palette with eclectic architectural elements that exude a “theatrical experience from the moment you walk in.”
“Here you can truly feel as if you’re in a different reality: outside the window features the same Moscow landscape, while inside you seem to be within a theatrical stage where you’re immersed within the action,” explained designers Alina Pimkina and Julien Albertini of Asthetíque.
Along with creating an atmosphere that embodies the surreal aesthetic of Wes Anderson film sets, restaurateur Kira Baybakova hoped to cater to young families living in the area. On the ground floor, a café and casual dining space suitable for children offer a laid-back vibe while the second floor is more formal, complete with a dining room, separate bar, and additional private dining spaces.
Tall ceilings, dome-shaped lamps, and an open kitchen with metal and glass arches evoke a greenhouse in the mint-coloured ground-floor dining room. The decoration of each room is designed to lead into – and contrast with – the adjoining space. “Each room’s concept was built into another as if you were walking starting from the ground-floor dining area, then working your way to the café, then to the second floor,” explained the designers.
Key details within the design were used throughout each of the rooms to keep matters cohesive – from brass finishes and dinnerware, to the overall effect of the lighting. The colour palette of the ground floor comprises a combination of soft and bright pastel hues that the design duo intend to be nostalgic to the restaurant’s target demographic.
A moodier palette was chosen for the second-floor bar and dining spaces, providing a more elegant and formal look. Rich hues accent the brass-embossed tables in the formal dining space while steel-framed walls with glazed glass section-off the private dining rooms. Mimicking a 1970s French bistro, wall cladding in the private dining spaces contrast with the neutral-toned furnishing and details. Asthetíque specialises in high-end hospitality and residential interiors and has a satellite office in Russia where they have completed a number of other restaurant projects.
Designed by Asthetíque
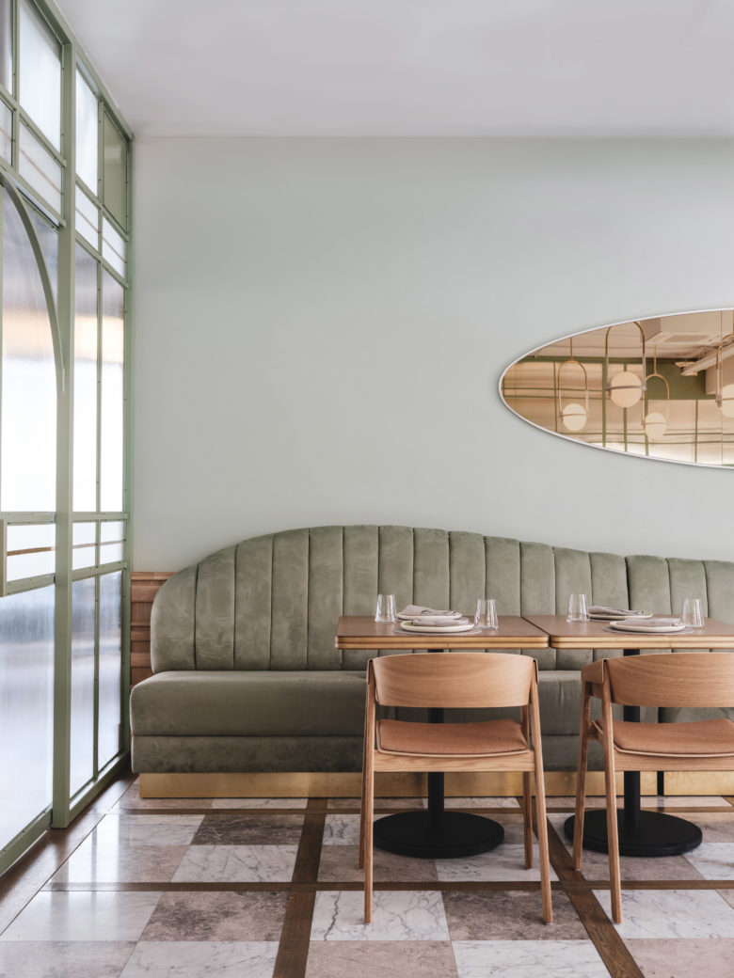
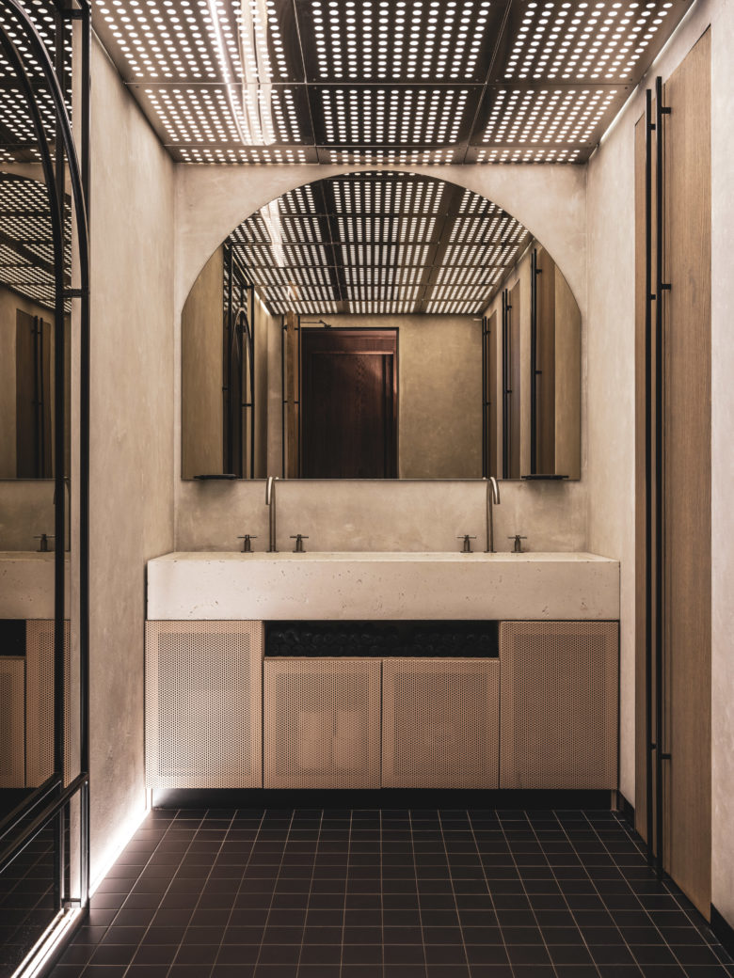
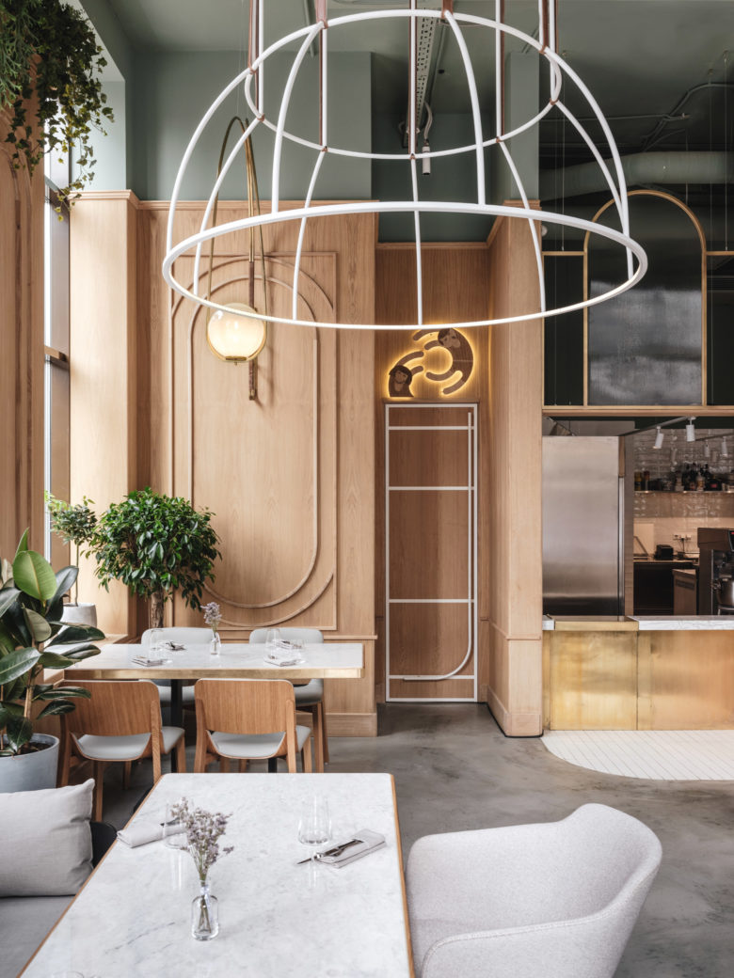
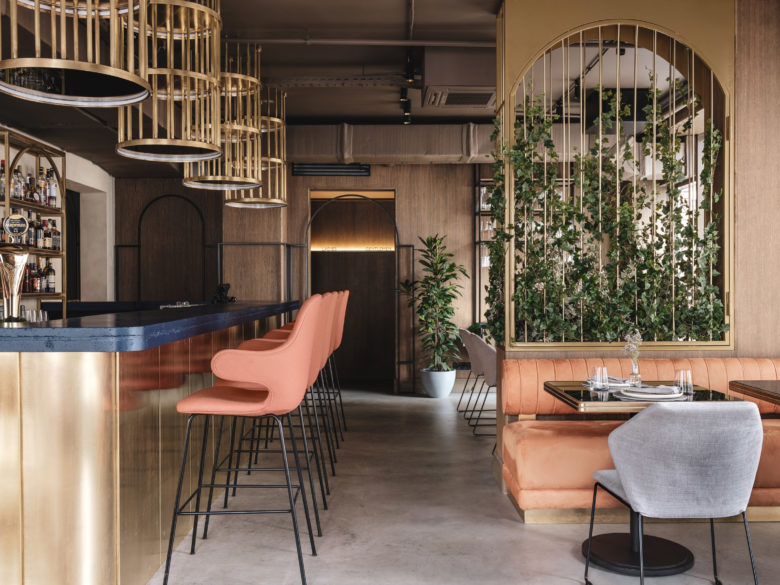
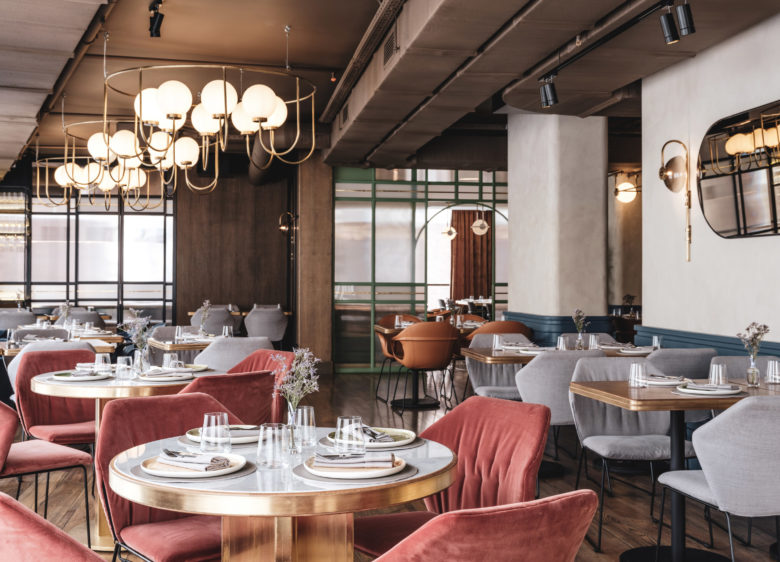
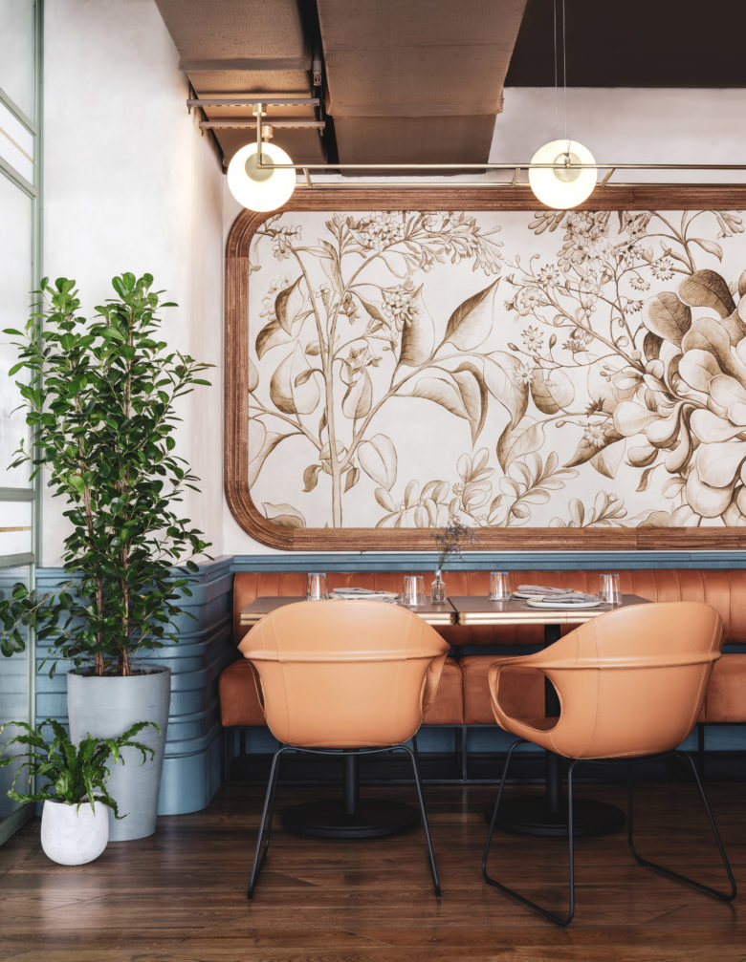
Add to collection
