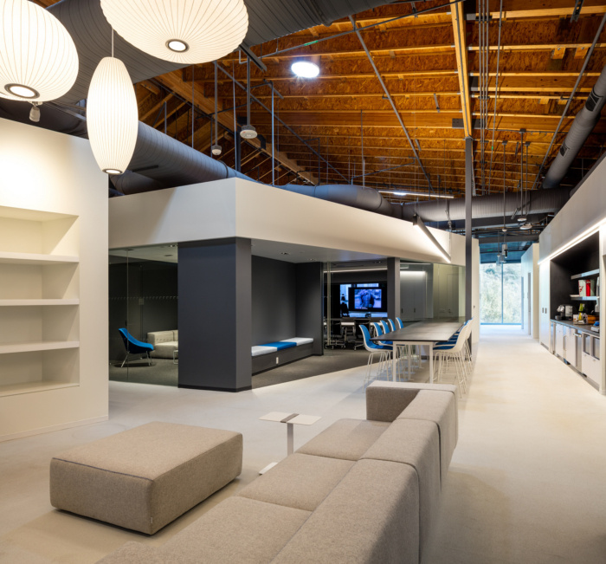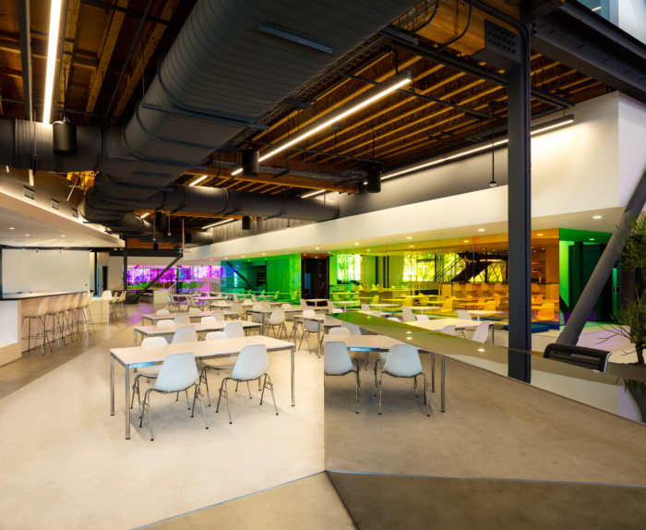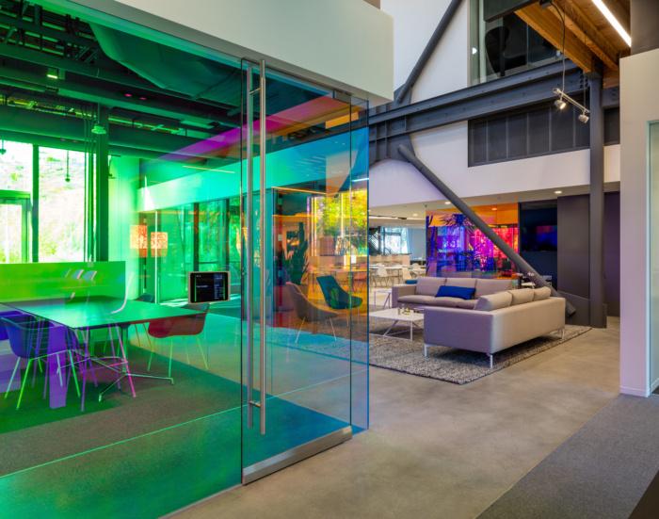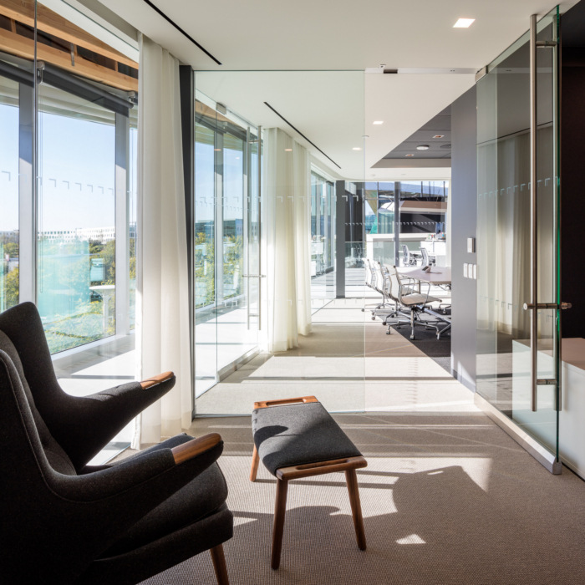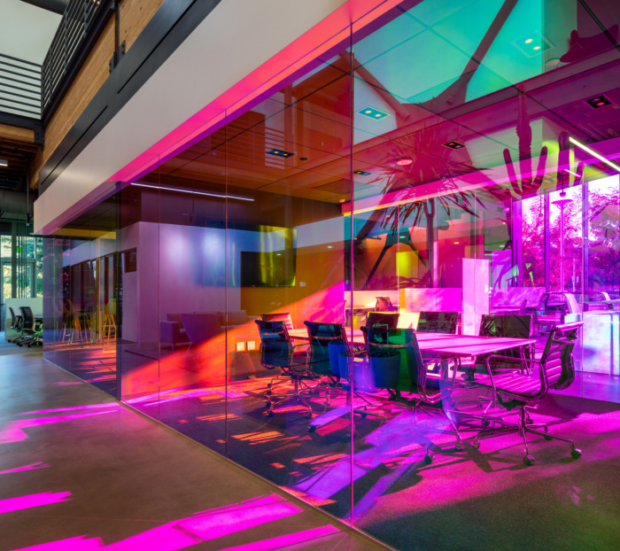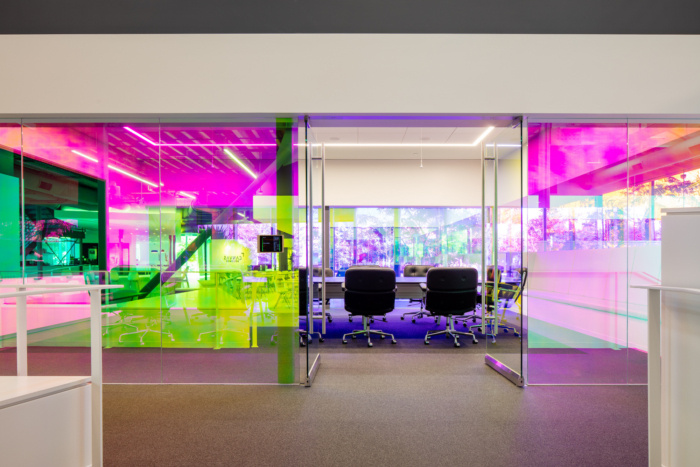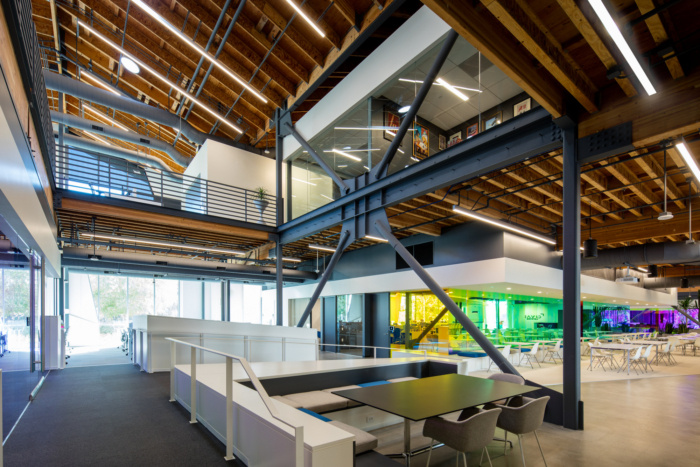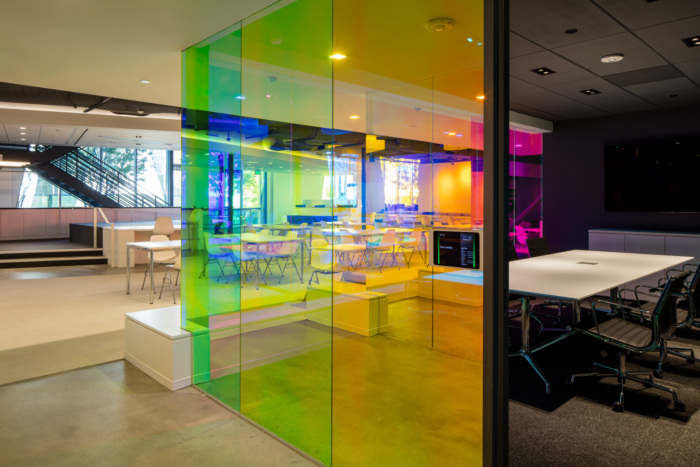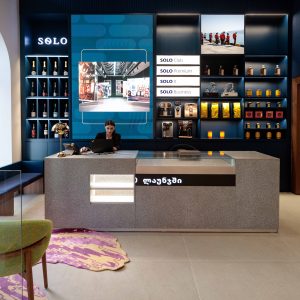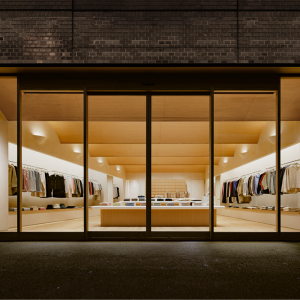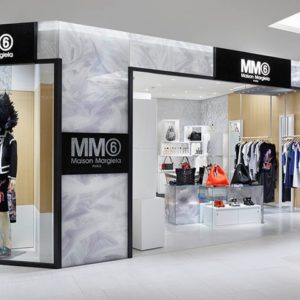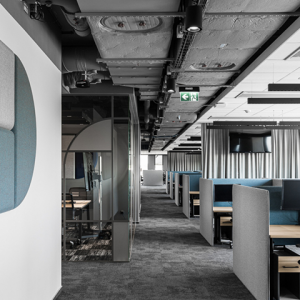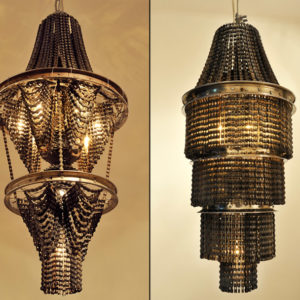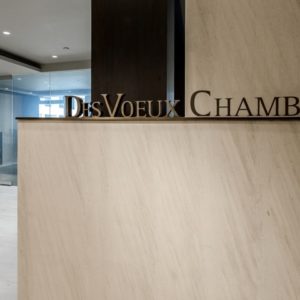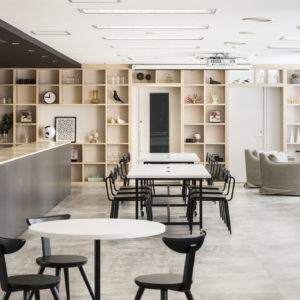
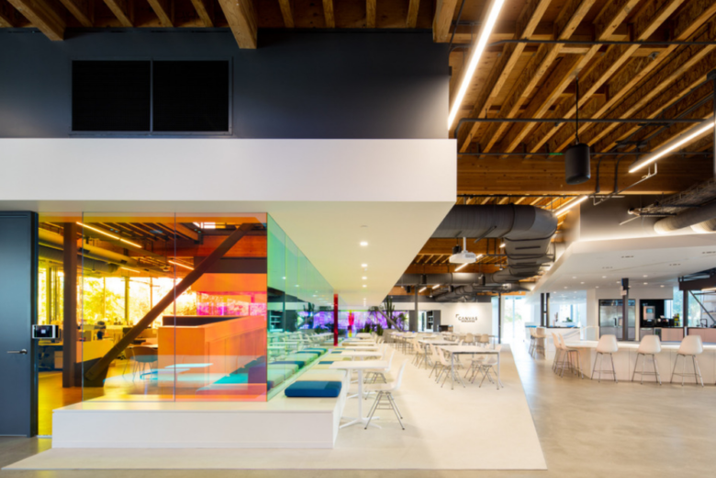
Architecture Plus Information (A+I) completed the design for the Canvas Worldwide offices located in Playa Vista, California. Inspired by Canvas’ mission and founding ethos as a disruptively transparent media agency, we created a workplace reflecting the company spirit while accounting for the inevitable physical and cultural maturation of this brand’s new venture.
The design faced two unique challenges: A desire for visitors to encounter a truly unexpected experience free of industry assumptions and a wish for employees to find a space that feels alive, refreshed, and reinvented every day. This was coupled with the fact that, at the beginning of design, the company was yet to exist or have fully defined leadership team. We designed a space guided by the principle that Canvas wanted a client-focused workplace of continual reinvention.
The 36,000 square foot office features an all-white entry volume defined by three floating venetian plaster planes tilted at different angles. This space guides one directly into the heart of the company – a multi-purpose, all-hands social, meeting, and event area; in the words of the founding CEO, “You arrive at the center of the world.” Workspaces pinwheel in all directions around the large gathering space, a crossroads for the entire company. The double-floor space features large vertical slab cuts that create extraordinary visual angles and spatial connectivity.
A beautiful and ambiguous material palette answers the question of Canvas’ emerging identity with an open ended ellipsis. Dichroic glass denotes collaborative areas in the center of the space. While still transparent, the glass also provides an ever-shifting lens of color. A symbol of Canvas’ creativity, this color varies as one’s vantage point changes through the space.
Designer: Architecture Plus Information (A+I)
Photography: Michael Wells
