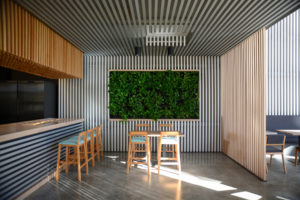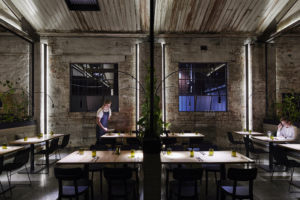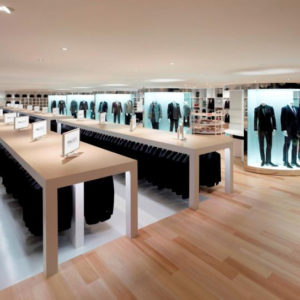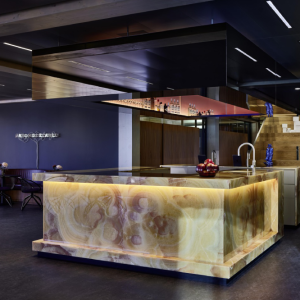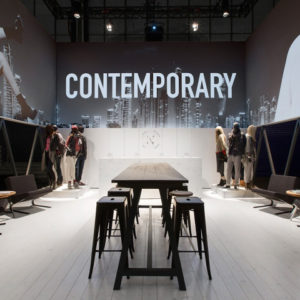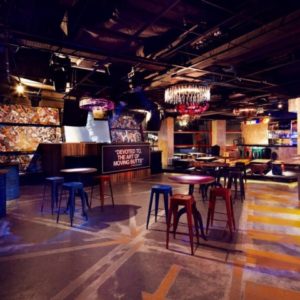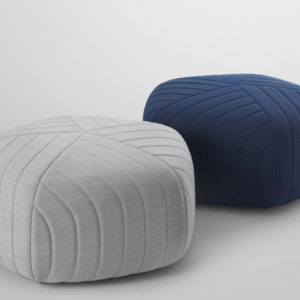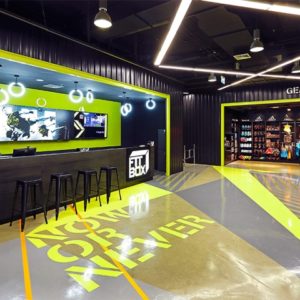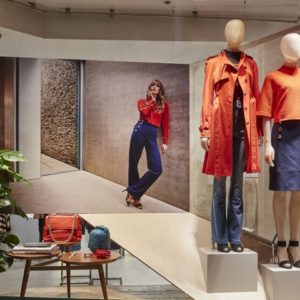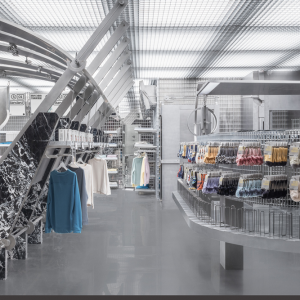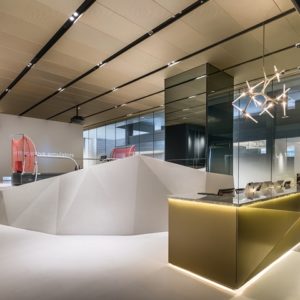
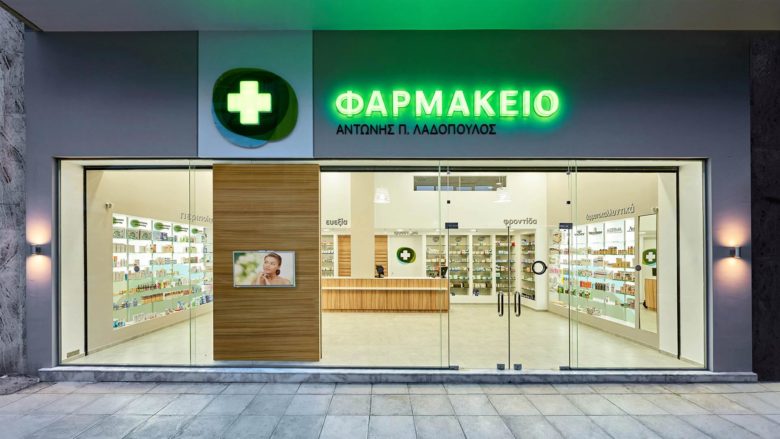
The architectural design concerns the manufacture, decoration and equipment of another pharmacy. Our main challenge was the large ground floor and the equally large facade, which had to be shaped in such a way that it did not look great.The squared space helped to make symmetry in the shaping of projection shelves for products placed around the pharmacy. Each set of formulations covers a vertical rack creating classroom space and ease of tracing. Opposite the entrance a long wooden service counter awaits customers for any help, while behind it the chest of drawers also dressed in wood facilitates the work of the pharmacist.
Design by: www.tsikandilakis.gr
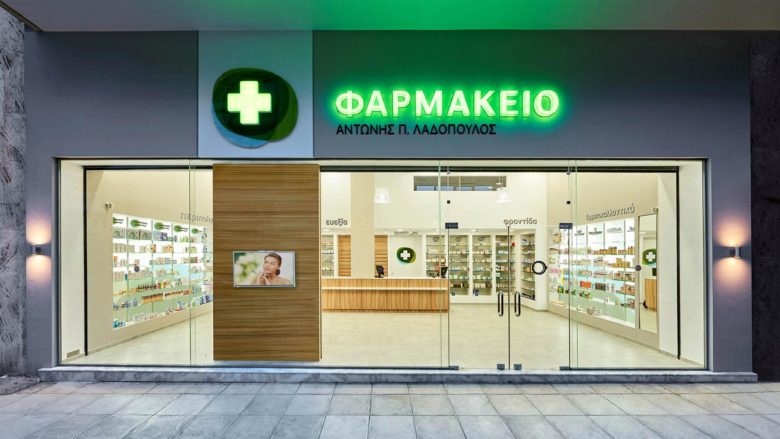
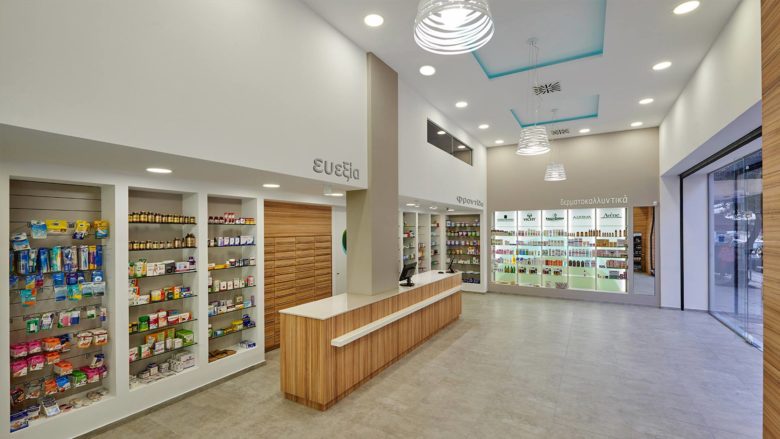
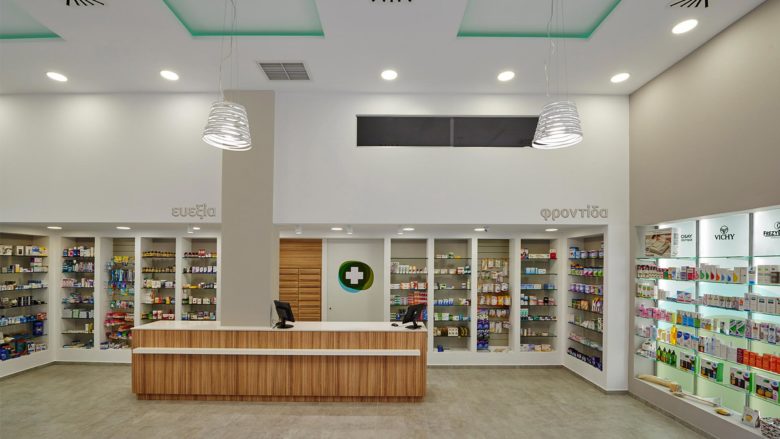
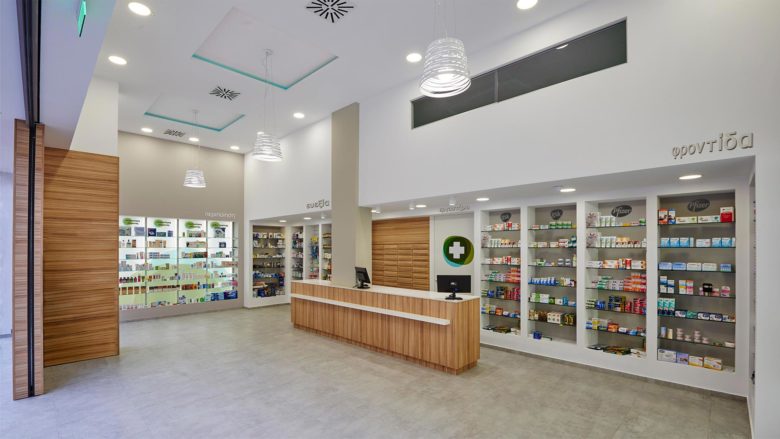
Add to collection
