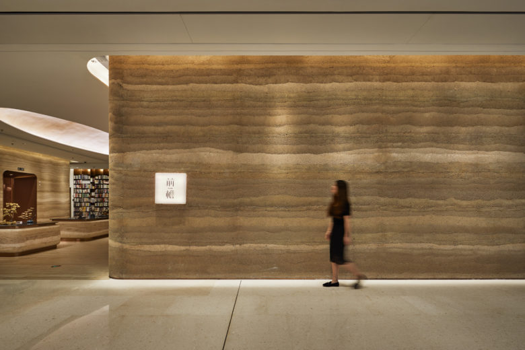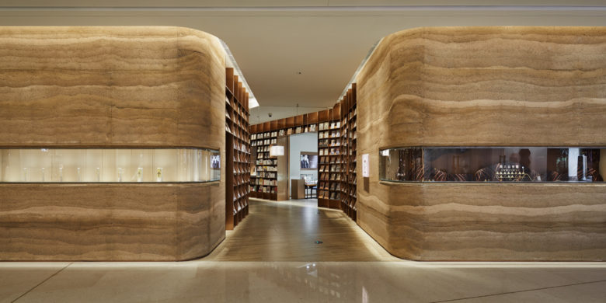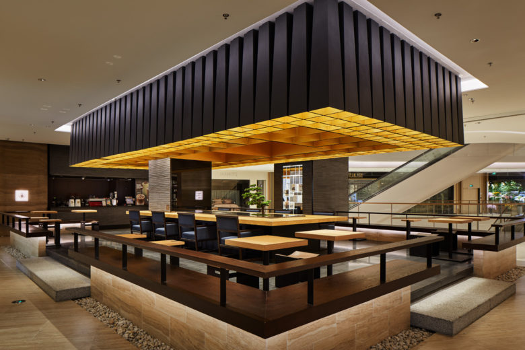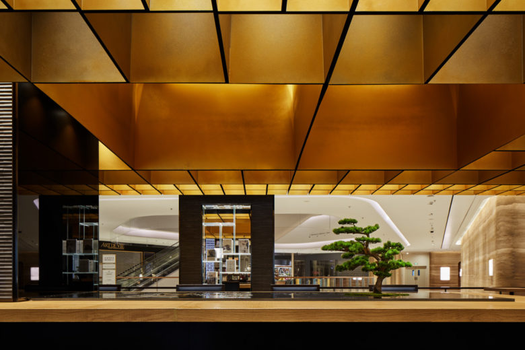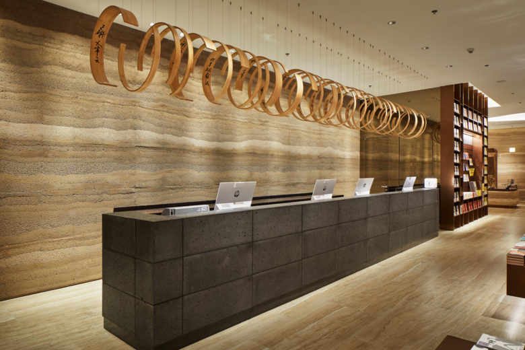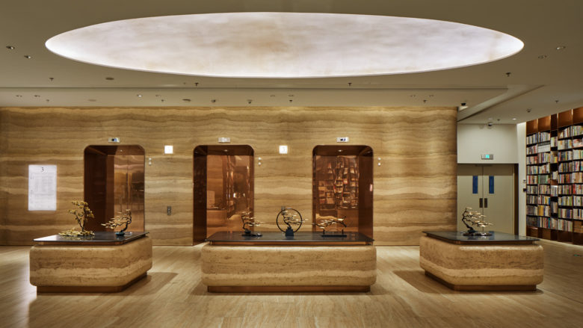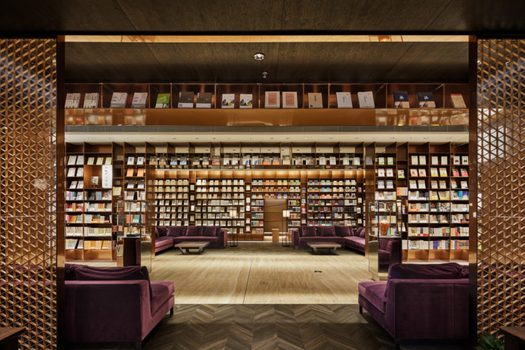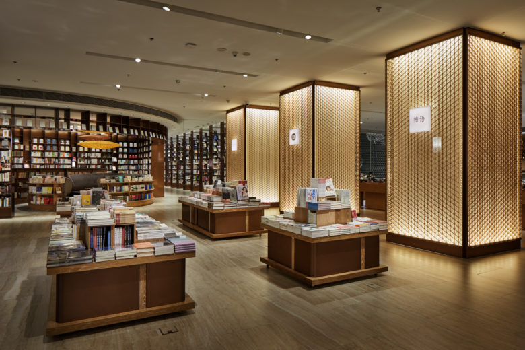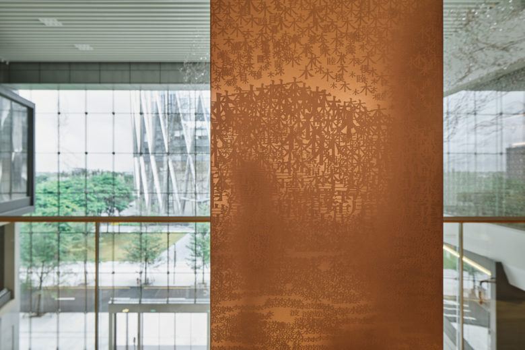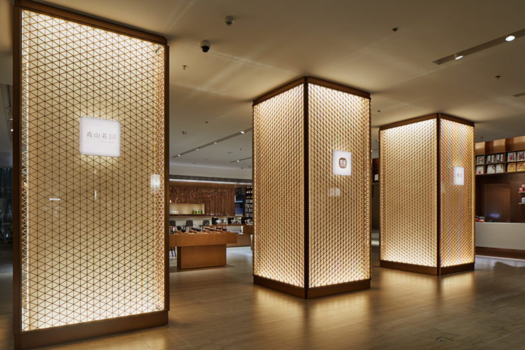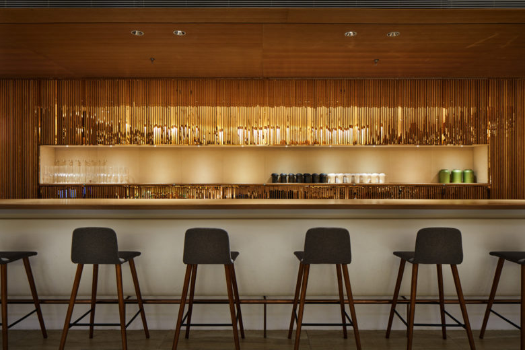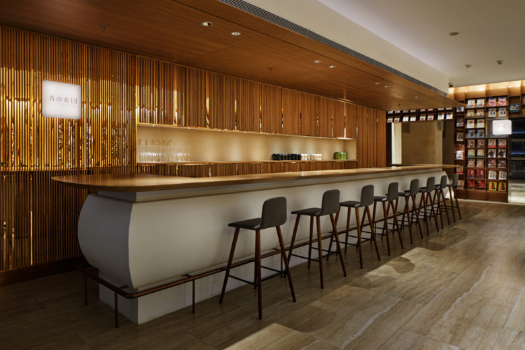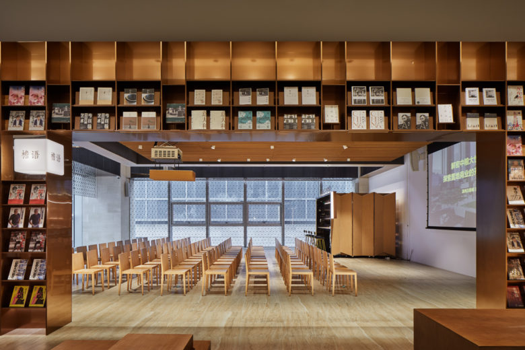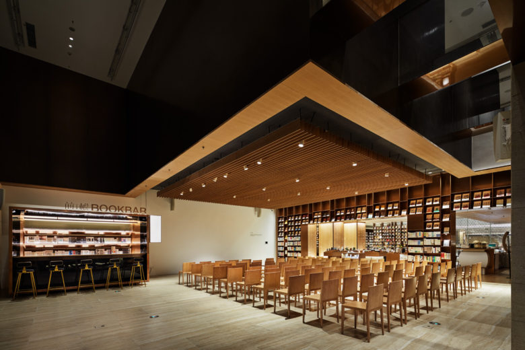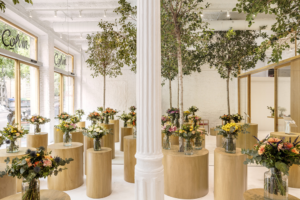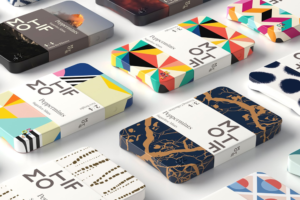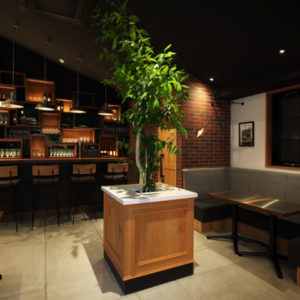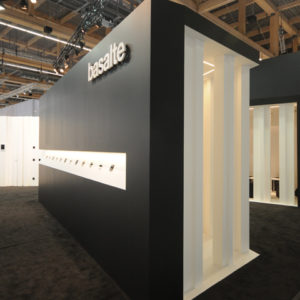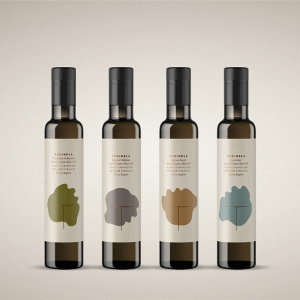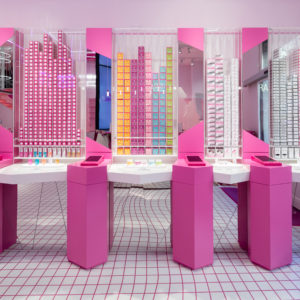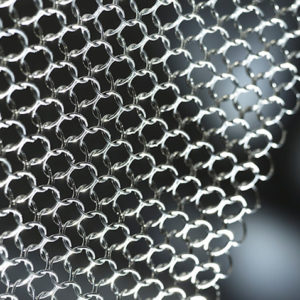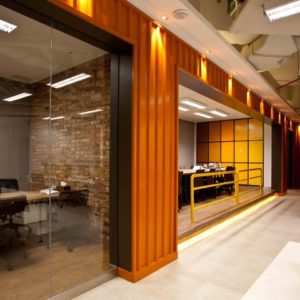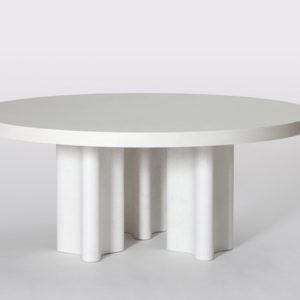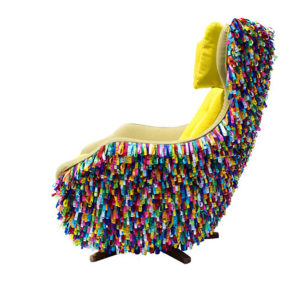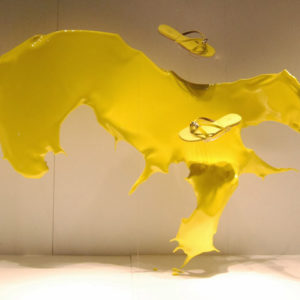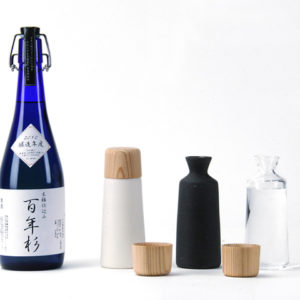
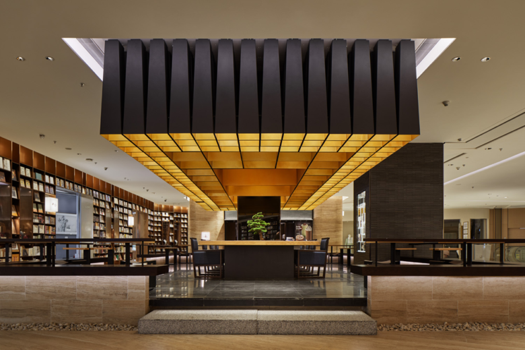
Over the past thirty years, the population of Shenzhen has grown tremendously from 300,000 to 1,400,000 people. The MIXC (Shenzhen Bay) commercial complex is located in a development area facing Shenzhen Bay where hotels, residences, sports facilities, and office buildings are clustered. We designed the 2,475 square meter bookstore on the third floor of this complex, called Yan. For many thousands of years, China has been making outstanding cultural contributions to Japan and the rest of the world. Recently, bookstores have been opening all over China which on a surface level are beautifully and strikingly designed.
However, we felt that especially in this proactive city, it was important to value China’s originality and individuality, exploring mystical images of the East in the context of globalization. Taking as our theme the concept of “Life in the East”, which lies at the base of Chinese culture, we aimed to design a space in which visitors could engage in deep self-reflection and create their own unique stories.
“Think Borderless, Discover Yourself” is the sub-concept, and it expresses the shop’s identity as a place for endless self-discovery. To achieve this, we designed the bookstore to be a place where you can feel the calm and dignified spirit of Zen Buddhism. The interior, with “Zen” as its concept, is devised to make the inner space a very different world from the lavish outer space, by closing off the bookstore with a long facade of rammed-earth wall, reminiscent of layers of deep strata.
The rammed-earth wall incorporates soils that vary in color from amber to milky white. These shades form the base for the color scheme inside the store, which was selected entirely from natural earth tones. The bookstore is the focal point, and the tenant stores have been tied in by using the same color tones.
Tile in a mock Italian travertine pattern covers the floor, expressing the idea of accumulation through marble’s visual representation of earth hardening over many long years. The gold color of the bookshelves derives from the image of minerals within the earth, while the slender, delicate stainless steel shelves express spirituality. By nearly eliminating the presence of these exceedingly thin shelves, the design conveys the concept of immersing oneself in a sea of books.
We installed five custom-made original artworks matching the concept. Each piece of art has a theme to match the pattern and concept of the space and is important elements to help to express a comprehensive world view. The event area and small gathering space are for a variety of events to interact and exchange information. It was devised to include practical ways to transmit ideas and information so that customers would always have new encounters and experiences.
“Yan” is a space to encounter the fountain of wisdom and search for oneself. It is also a space to feel a part of the warm earth itself. We hope that visitors will have a quiet, contemplative experience and discover a new world within.
Designed by ikg inc.
Lead Architect: Tomoko Ikegai
Photographs: Nacasa & Partners Inc.
