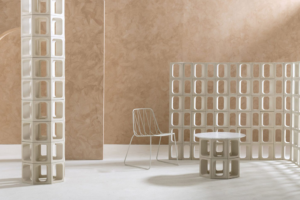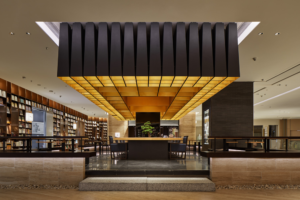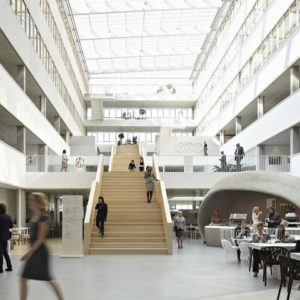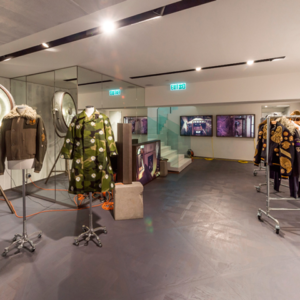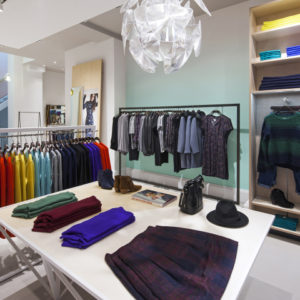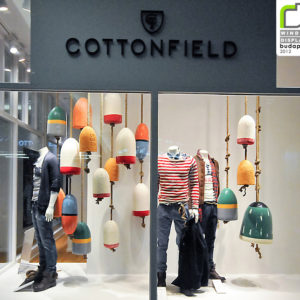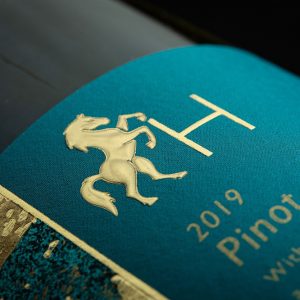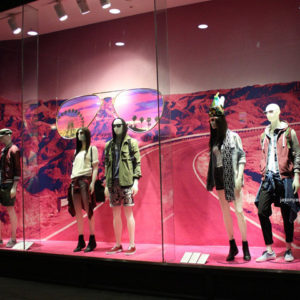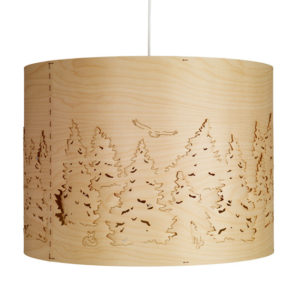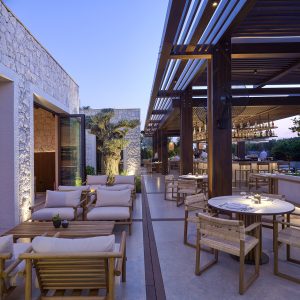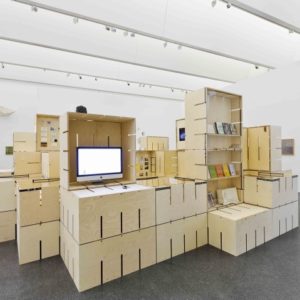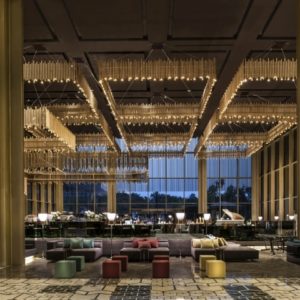
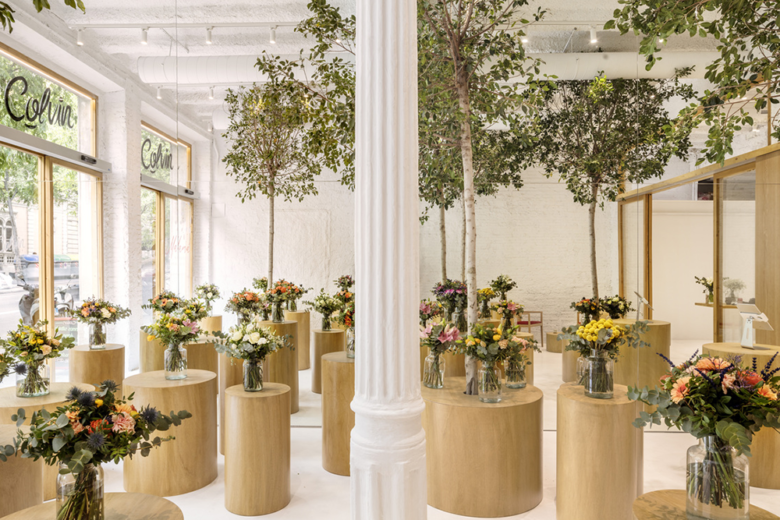
This project involves the conversion of a space that formerly housed a bank office into a florist for the startup Colvin, located in the Eixample district of Barcelona. The inspiration for the design was to reinterpret a field of flowers with pathways under the shade of the trees. A new atmosphere has been created, where the natural and the man-made fuse. The first intervention was to reveal the formal and material potential of the existent space by recovering its high ceilings and brick walls. The false ceiling was removed to show the wooden beams and the plaster-work was peeled back to uncover the brick walls.
To provide fireproof structural protection, a new layer of fire-resistant mortar was projected, homogenizing the ceiling and structural reinforcement beams with the same rough texture. Finally, the new continuous pavement, the existing walls and the high ceiling were all painted white; focusing on the contained space, not the container itself. This material abstraction of the boundaries give rise to a new perception of light and material impermanence.
The florist program consists in an exhibition area where customers choose the bouquet, a semi-open workshop where florists create the composition of flowers to deliver and privates areas such as the store room, cold room, office and toilet. The flexible spatial relation between these spaces is solved by sliding doors systems that vary according to the degree of privacy required. The combination of fixed and mobile glass doors with wooden frames, together with the sliding oak doors, allows users to visually or acoustically separate the activities from the street to private rooms.
The second intervention was creating a new form of environment that encourages people to explore flowers in a natural topography. A new sensorial scenery merges with the old constructed forms, stimulating the feeling of nature with the sight, smell and touch. In this way, abstract nature, understood as the artificial space full of light, highlights the presence of living and concrete nature. The perception of a great-height-space is enhanced by the tree trunks verticality, or its artificial analogy, the sculptural cast iron column. In addition to this, two large mirrors visually duplicate the space, giving customers the experience of seeing themselves reflected in a field of flowers within the city.
An innovative flexible system formed by a series of wooden prism volumes meets the exhibition area functional needs. These custom-made trunks have different diameters and heights, displaying the colorful bouquets in unique bases that raise the flowers at eye level. Following the same aesthetic concept, wooden prisms also serve as a tea table for the waiting area, a cash desk and tree pots; achieving different functions with the same simple repeated element.
These elements, apparently placed at random, completely fill the space in an organic and dynamic way while creating clusters that origin the circulation areas. The aim of the project is inviting each person to find his own way to get lost and interact with flowers by experiencing this new natural environment.
Designed by Roman Izquierdo Bouldstridge
Photography by Adrià Goula
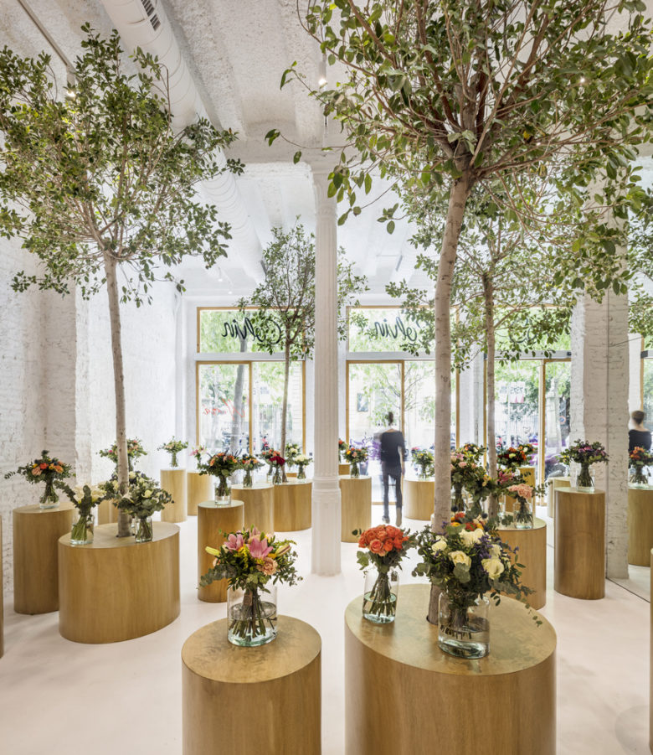
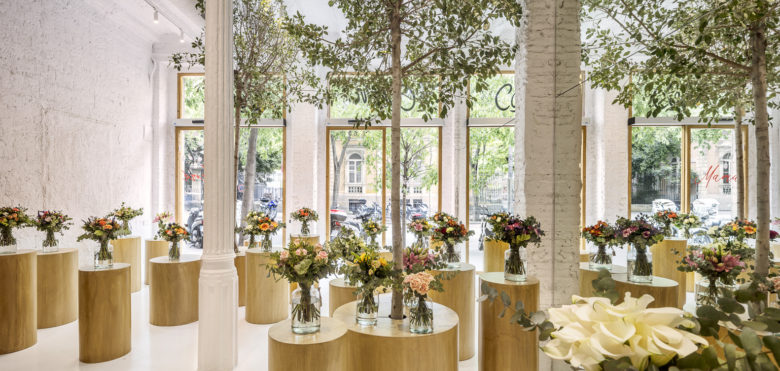
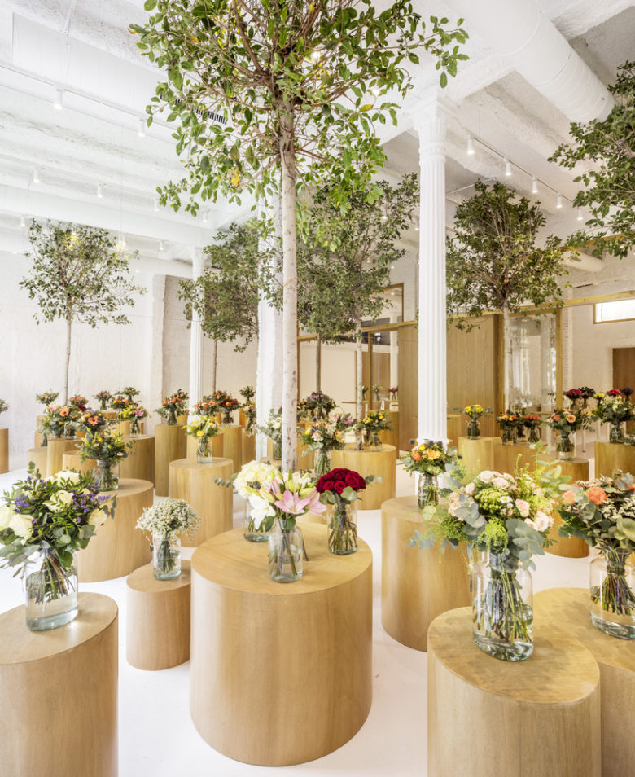
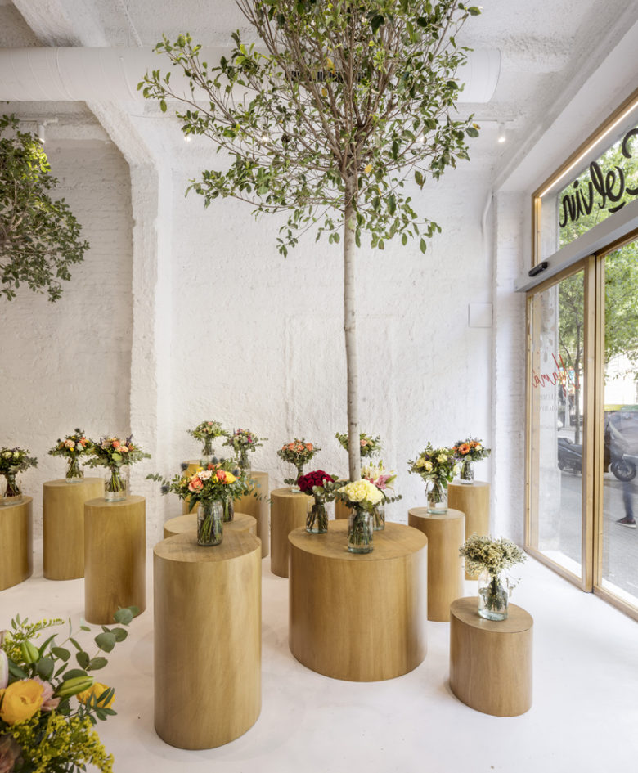
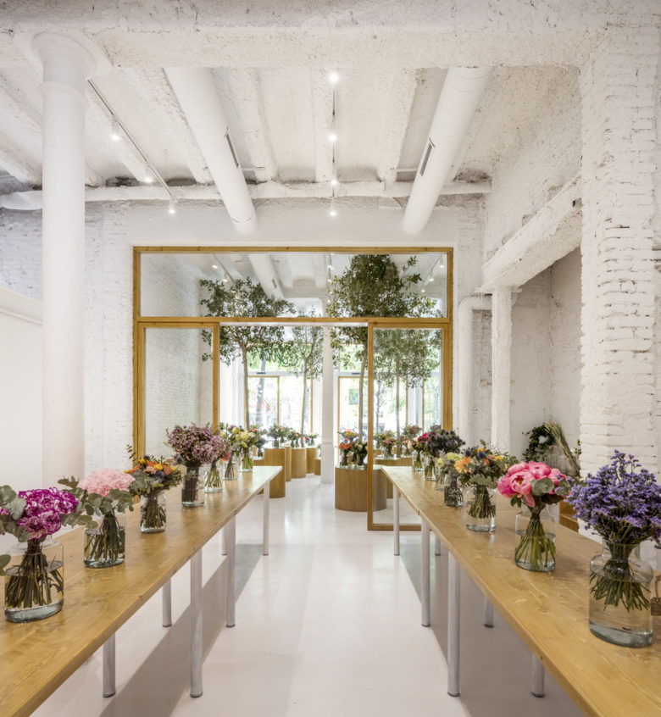
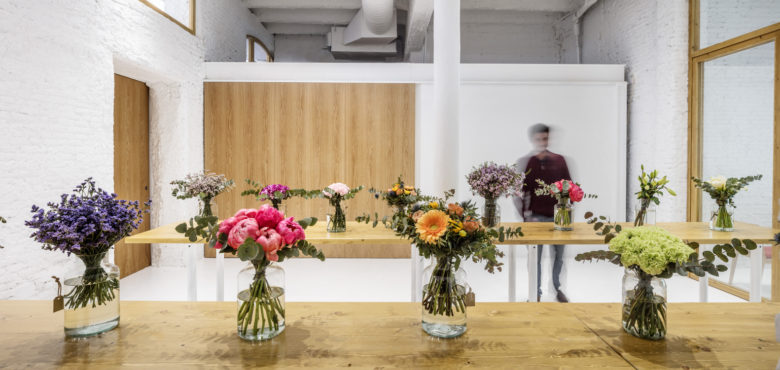
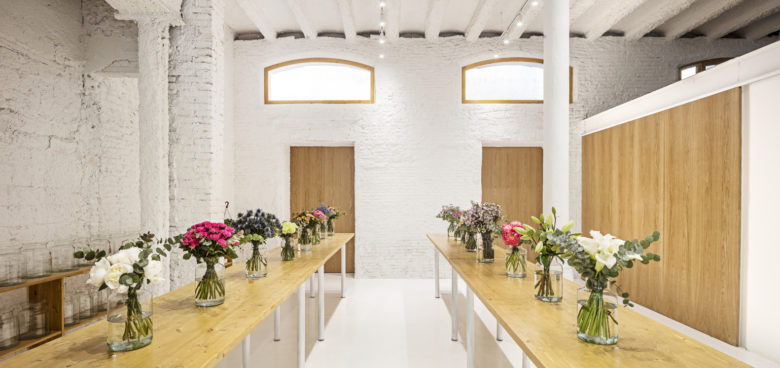
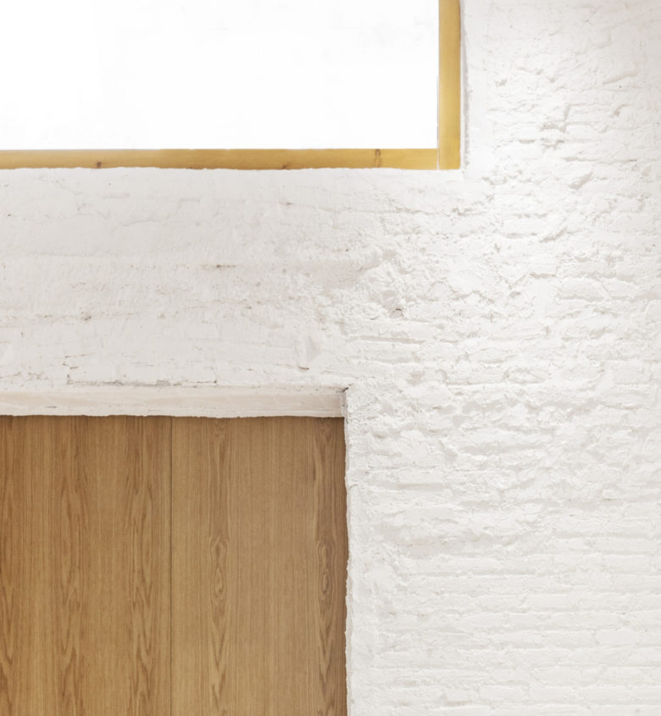
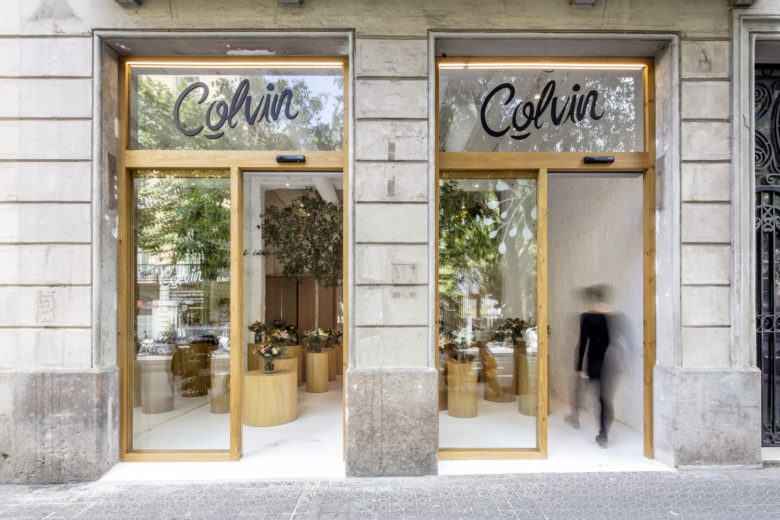
Add to collection
