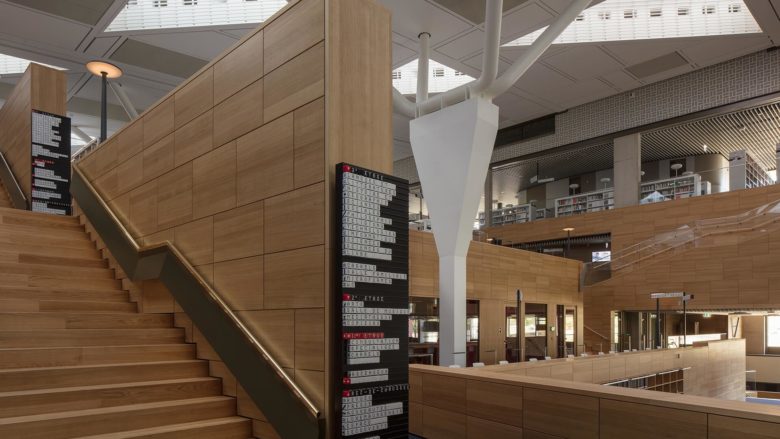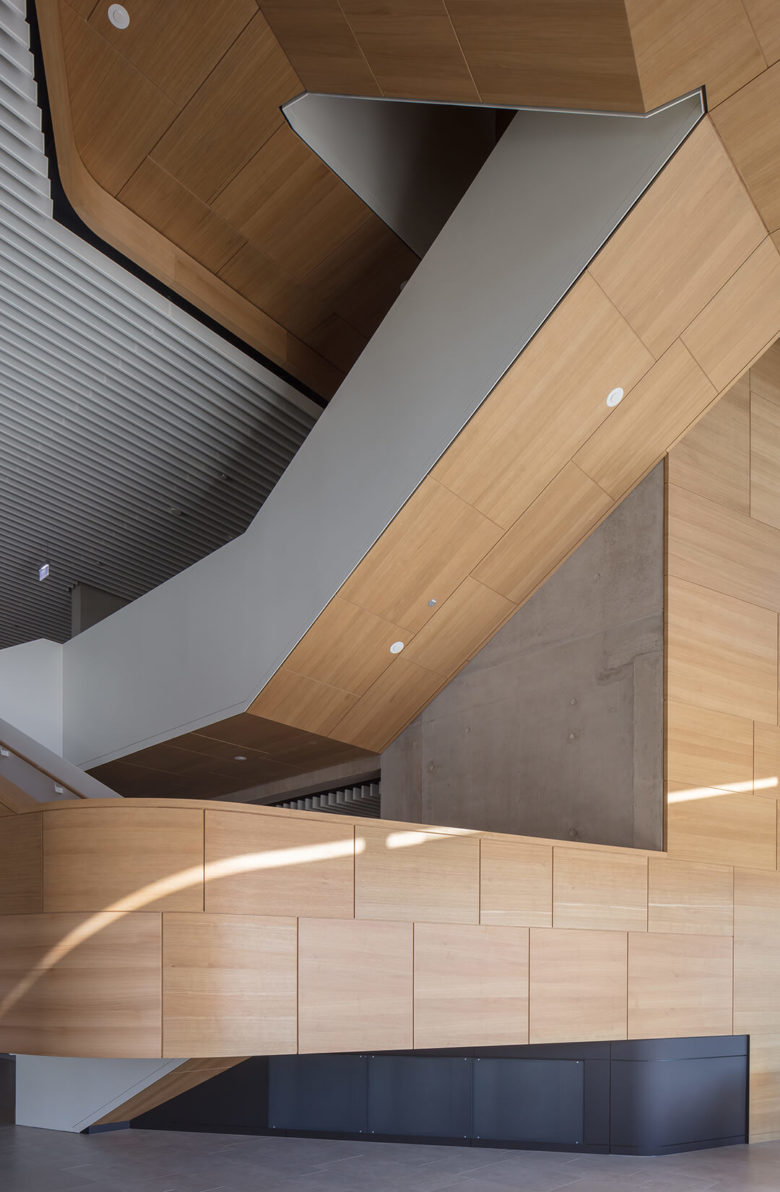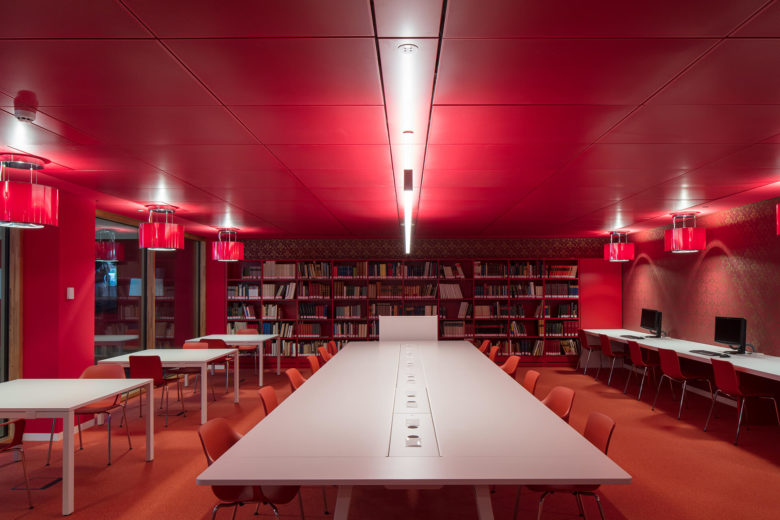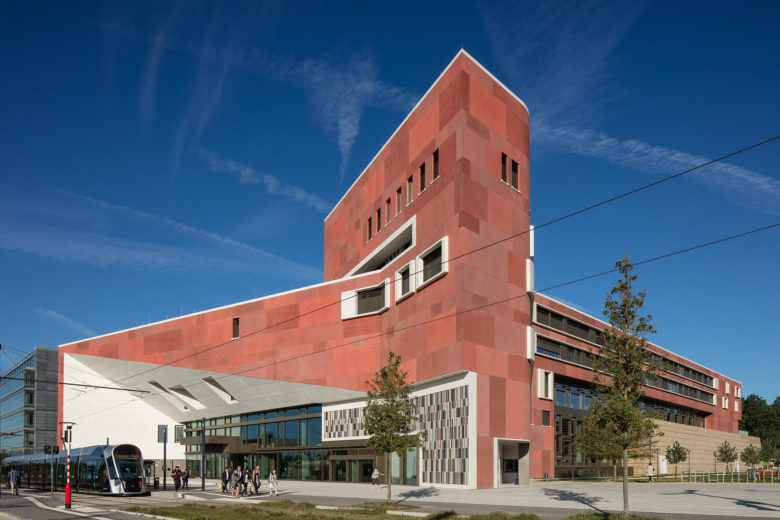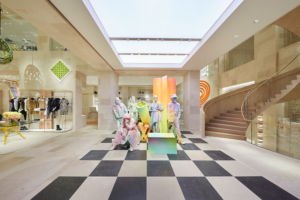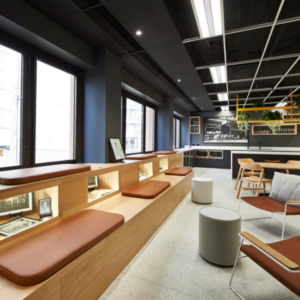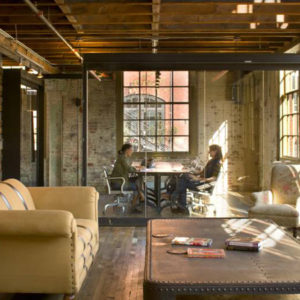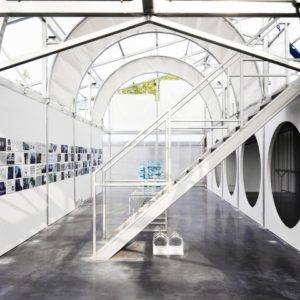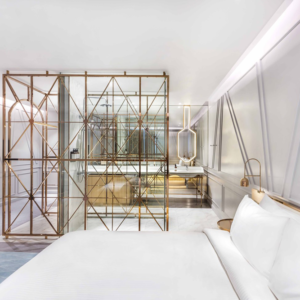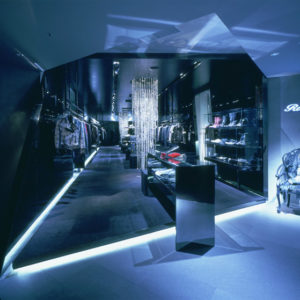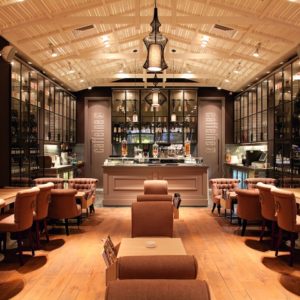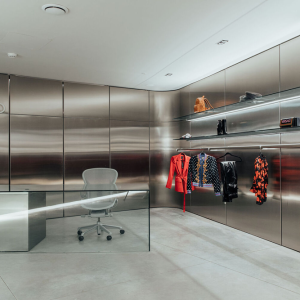
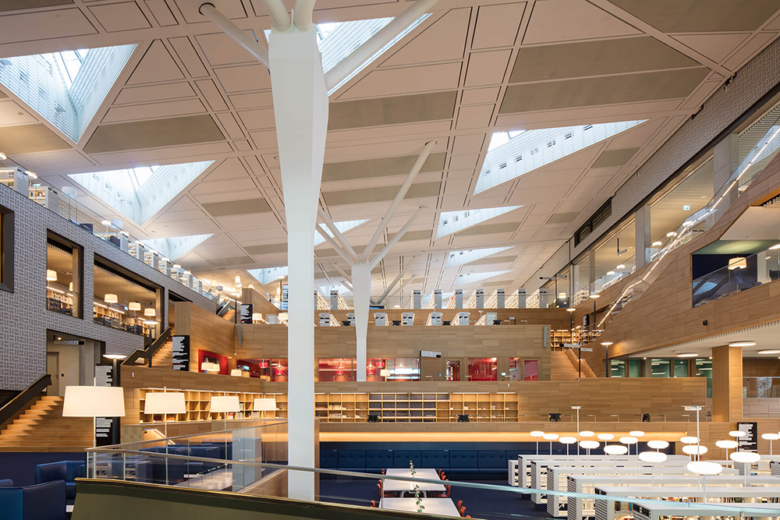
After 16 years of development and construction, Luxembourg’s National Library has finally opened its doors to the public. Located in the isolated neighbourhood of Kirchberg – which is situated atop an elevated plateau that overlooks the city’s centre – this library exemplifies the significant impact institutions can have in helping build communities.
Münster-based architecture firm Bolles+Wilson was tasked with executing the library’s completion after winning an international design competition in 2003. Initially, the library was supposed to be constructed with the European Parliament’s 1973 Schuman Building. However, a decade after beginning work on the library, the architects were asked to design an entirely new building – with the help of a 75-million-euro investment.
The finished National Library of Luxembourg offers a foyer, café and conference and seminar centre as well as a terraced reading room; each of the amenities was envisioned to help spur community development in the urban neighbourhood. The core of the library – which houses the communal space – is located deep within the five-storey, linear-plan building, creating a refuge-like space for readers and visitors. The entire structure is made of reinforced concrete, left visible in some areas such as the office spaces, workshops, staircase and corridors. White walls, wooden windows and doors are offset with bold colours in other spaces, like a red room dedicated to the magazines.
In Kirchberg, disconnected from the rest of the city and full of post-war architecture, the library’s opening sets a precedent for more modern, community-vitalizing spaces to pop up in the vicinity.
Designed by Bolles+Wilson
Photography by Christian Richters
