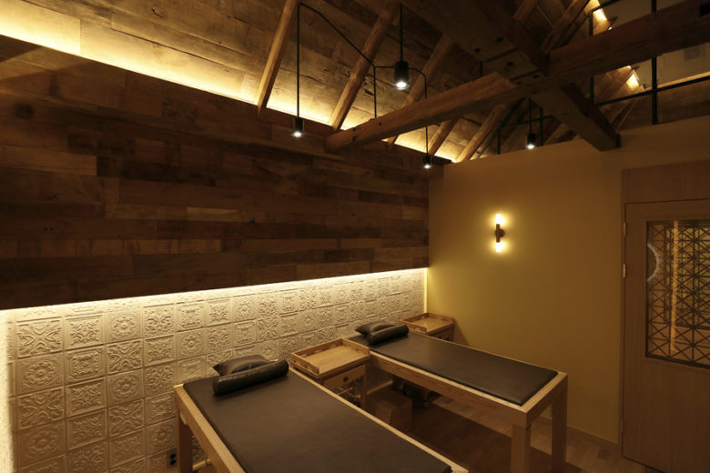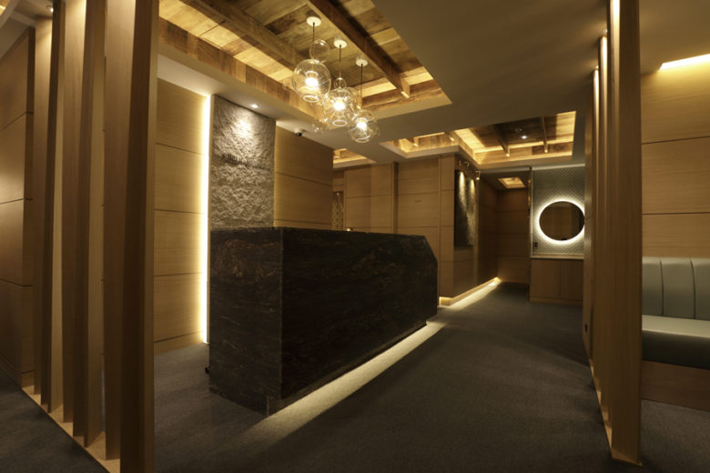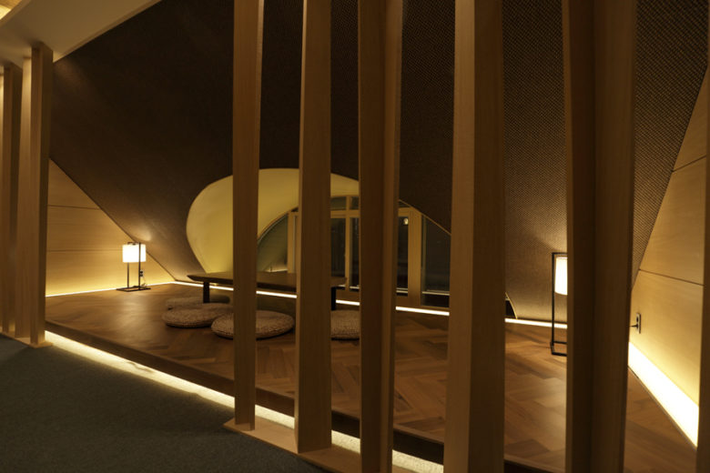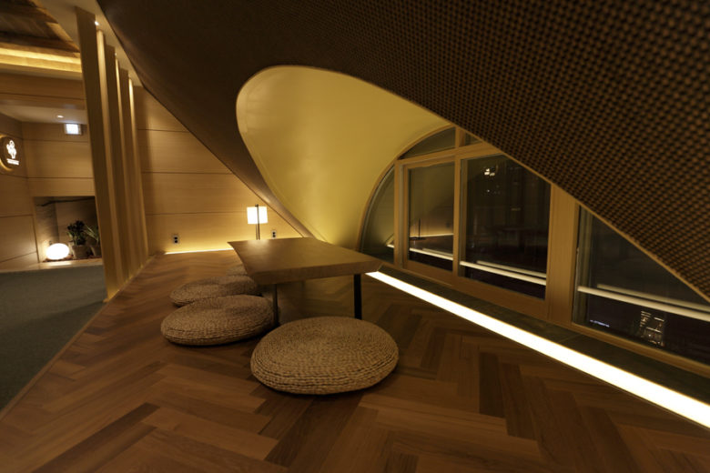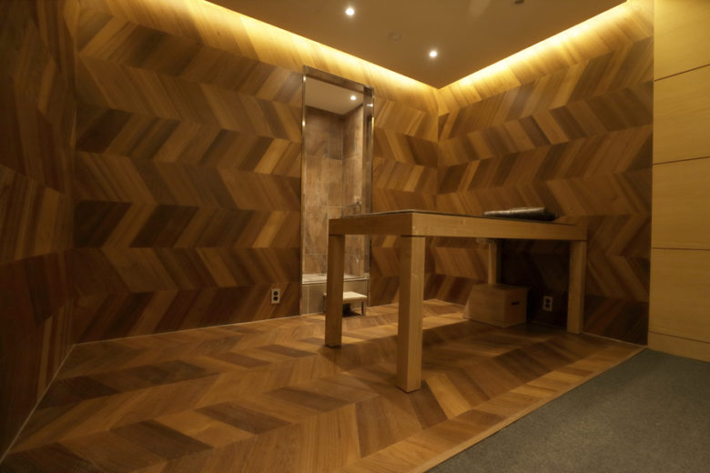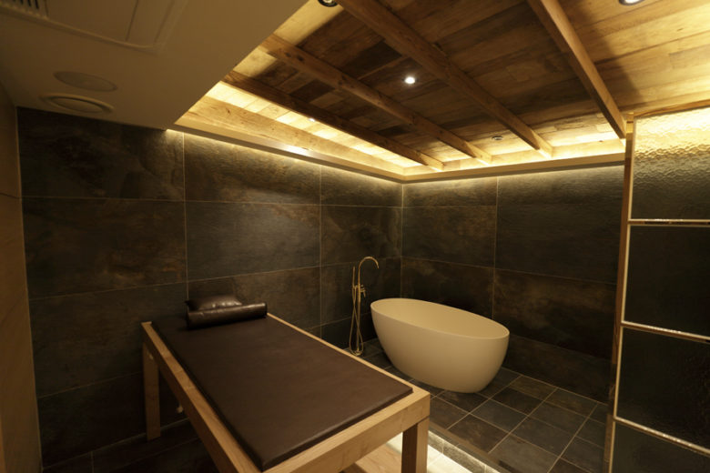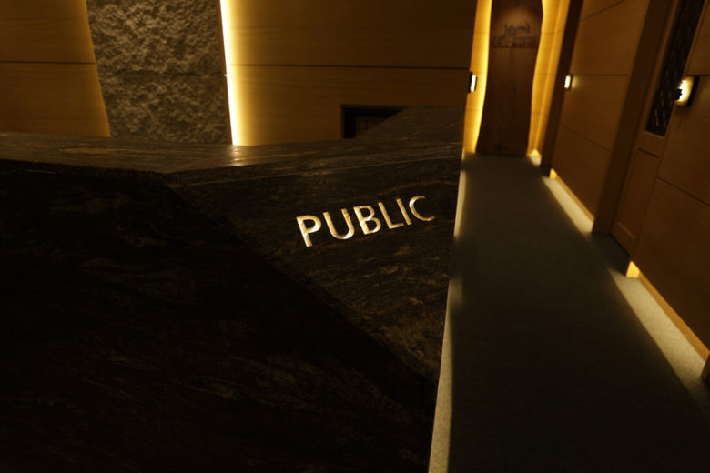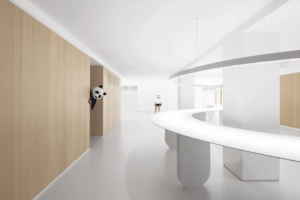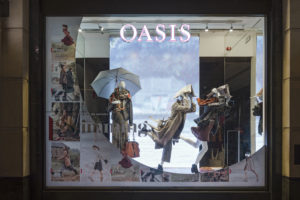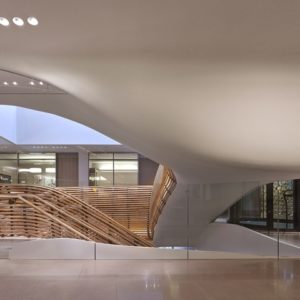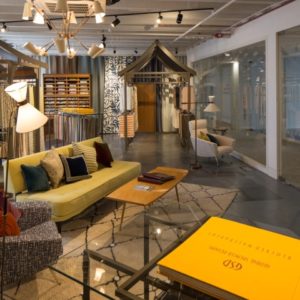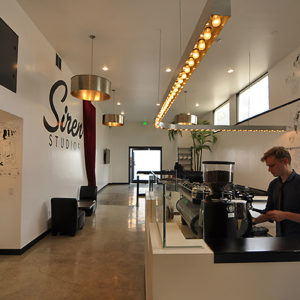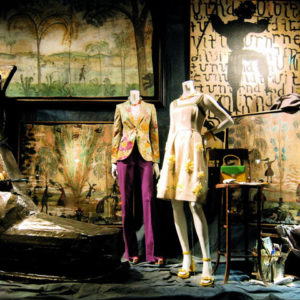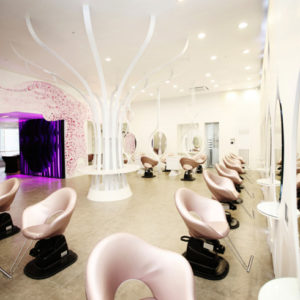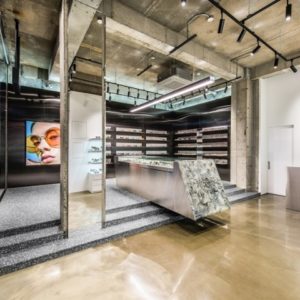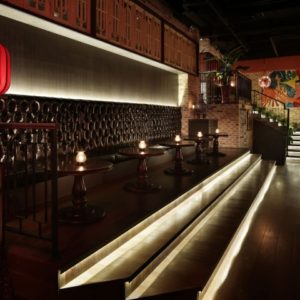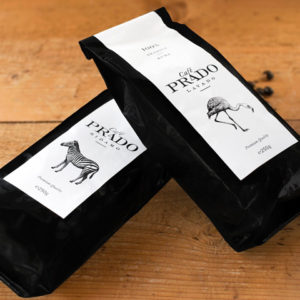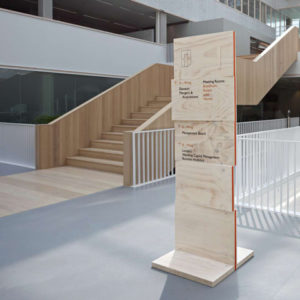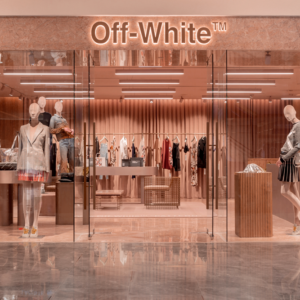
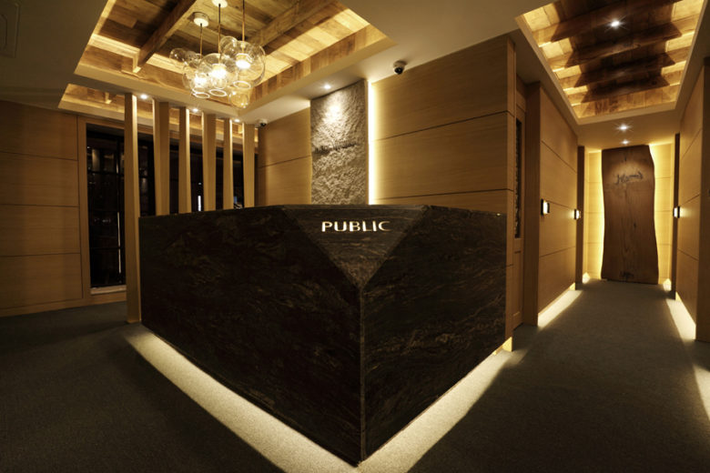
When we look at a space, we might only look at the 3-dimensional composition.
Designed by Ja young Lim , Gyung hee Seong , Ji hun Kim / SSOMOO DESIGN
Photography by hyung wook Choi / DM STUDIO
When we look at a space, we might only look at the 3-dimensional composition. However, the introduction of the concept of time adds an additional dimension, and consequentially, require a different look when analyzing at a 4-dimensional space is quite different. Since humans are finite beings, they reflect upon their own memories and recollections of past times, and remember the feelings of joy, anger, sadness, and pleasure in their hearts. If we only look at the physical characteristics of a given space, how numb and dull it would be? If another dimension that is time is given to there, people will try to interpret this space differently. When we look at an old space, we may feel like it is traditional, suburban, asking to be replaced, or simply just filthy. Space is the same thing. Only human thoughts interpret space differently. <Public> is a new interpretation of space that was born with such concepts in mind. At first, this space was not only a peculiar form of morphology, but also a structure in which the additional floor was attached to the last floor of the building. The client, an old acquaintance, ordered me to put the flow of time into the nature of space as life. In other words, he wanted me to create a space to fool customers. It was a difficult concept, but I managed add time to space. We built, with old construction materials, eaves and beams on the ceiling as if they already existed, and designed the rest of the walls and floors as if they were newly constructed, based on those. When it comes to the room, we used various design expressions and materials for each space to escape the boredom of being too vintage. The hallway also has a consistent and united vintage texture on the ceiling, and the walls are made of clean modern wood. The stairs to the additional floor of the multi-level structure are designed with enough fun and comfort for customers to take off their shoes and feel the warmth of the natural wood stair boards and the rough texture of the yellow soil on the wall. The additional floor itself was just a general form at first, but we also reinterpreted it as the Korean ridge floor space where customers could get a little bit of teatime break for those who are tired of the complicated city life. In the expression of the overall design, we chose the ambiguity between the retro design of the old and the stylish design of the modern. This is because we started with the idea that sometimes people might just enjoy the space without choosing a special theme. We thought that we did not have to mean big concepts like vintage, modern, minimal, or natural. The trade name here is <Public>. Our CEO has a philosophy of providing the public with space and services necessary for them. According to that philosophy, we felt a little naive embarrassment about creating false spaces that were not true when we designed and implemented this space, but as long as it brings pleasure and healing to the public, we will always create this virtual space.


