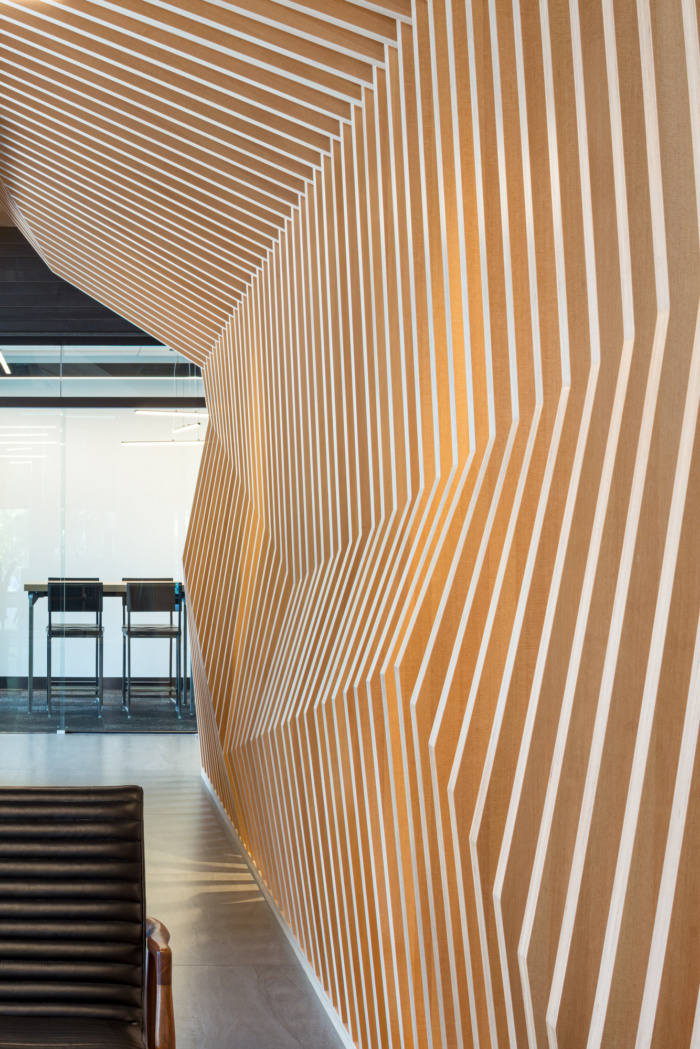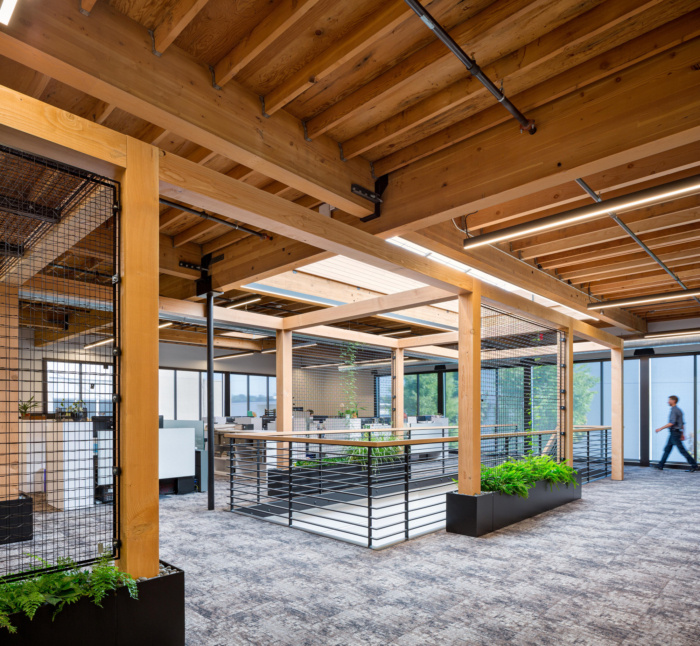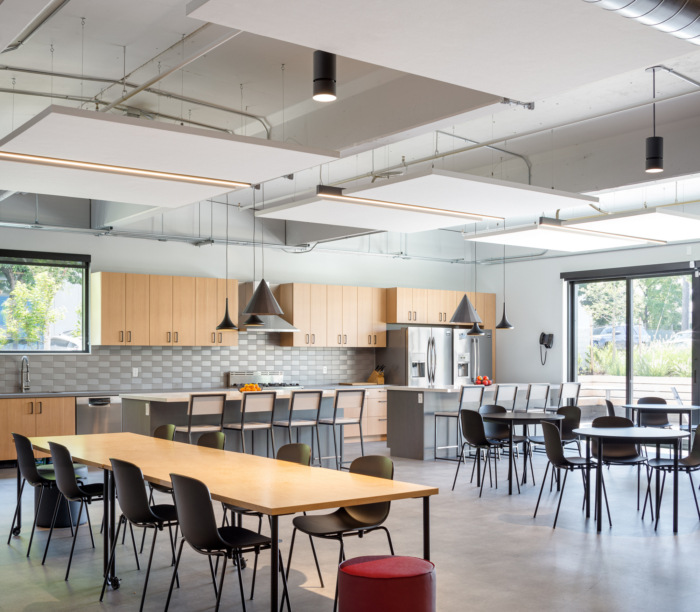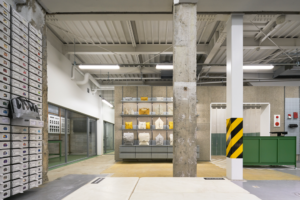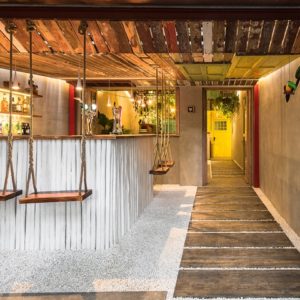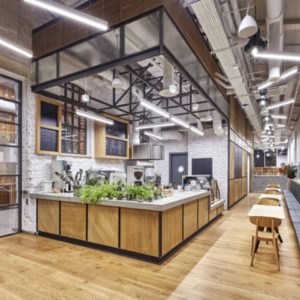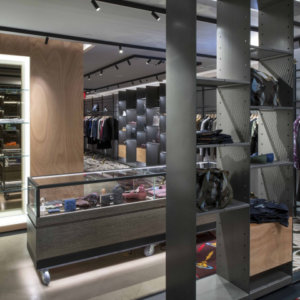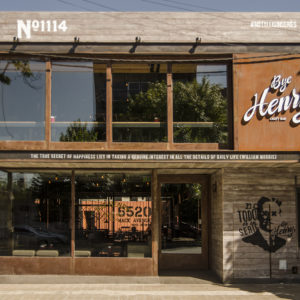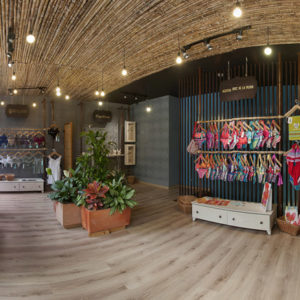
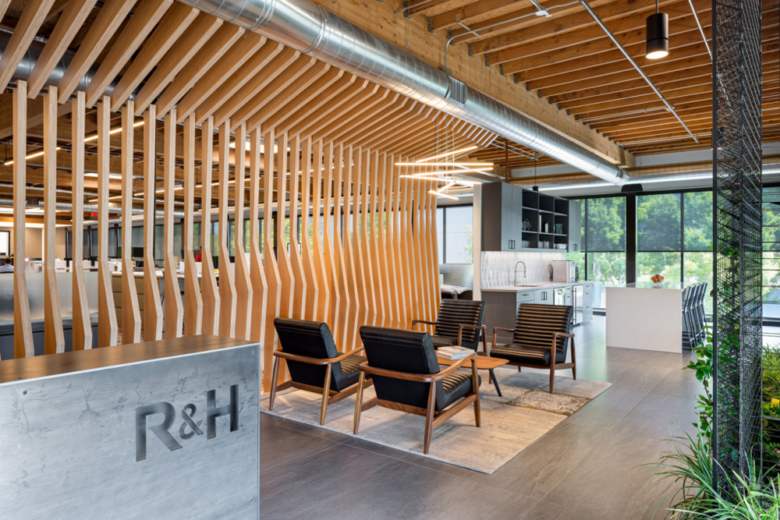
LRS Architects were tasked with the thoughtfully crafted design for the R&H Constructions offices located in Portland, Oregon. R&H Construction envisioned a workplace that not only reflected their industry and culture, but paid tribute to craftsmanship itself. Their relocation to new offices in Northwest Portland provided the perfect opportunity to highlight this concept. When planning this space, the LRS design team took an artisan’s approach, focusing on the quality of each material to ensure every detail thoughtfully expressed an authentic, crafted aesthetic.
The 19,000-square-foot office organizes around a striking 12’ x 25’ gabled skylight and feature staircase, with a pocket meeting space underneath. More than just stairs, the crafted post and beam structure and trellis greenery around it act as an anchor point for both levels. The few private offices are transparent; meeting areas and conference rooms are flexible and can host a variety of interfaces. In addition to accommodating corporate offices and workstations, R&H’s new headquarters also house their shop, allowing a greater confluence and connection between the work of both.
Throughout the space, designers emphasized the process of construction and the composition of materials. They combined exposed joints and beams with steel and concrete accents to celebrate the authenticity of the trade. Natural elements like local timber and florae echo R&H’s commitment to sustainability and wellness and complement the organic palette.
Design: LRS Architects
Design Team: Ingrid Hoffman, Karlene Baskind, Hayley Blair, and Zachary Freund
Photography: Josh Partee
