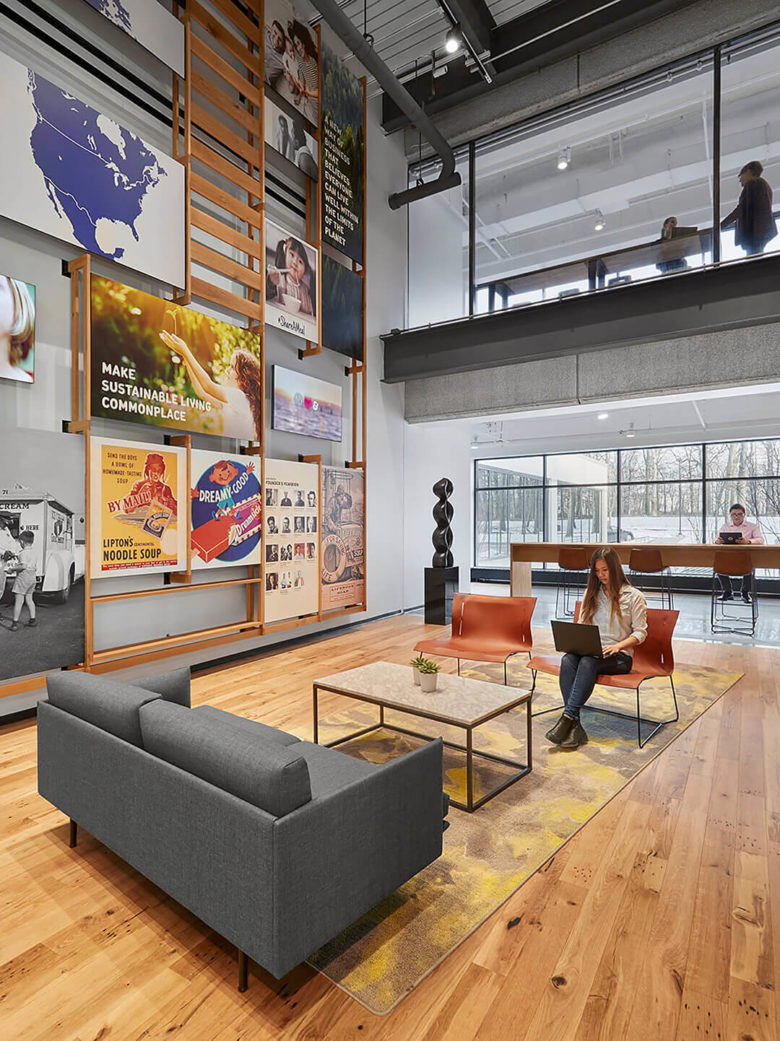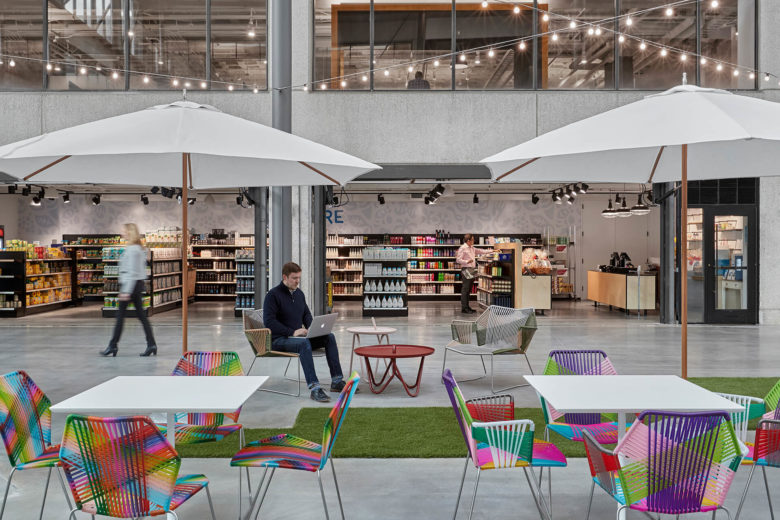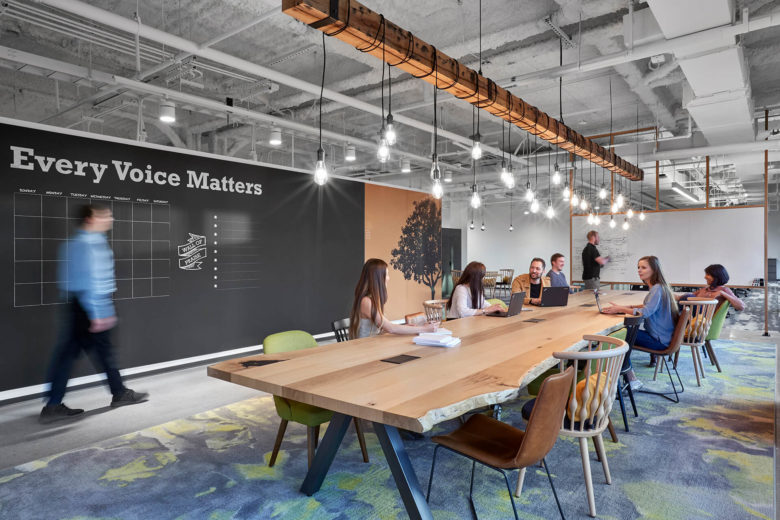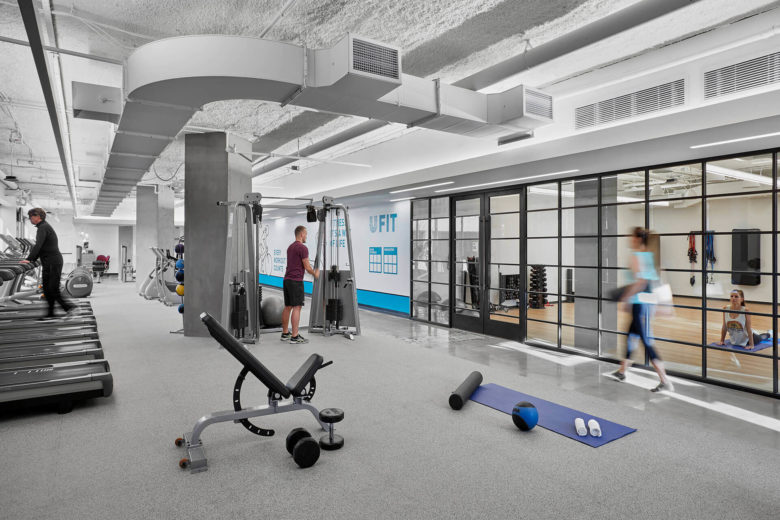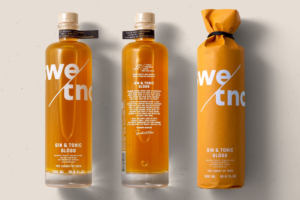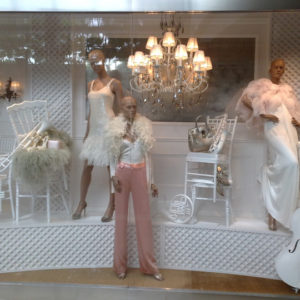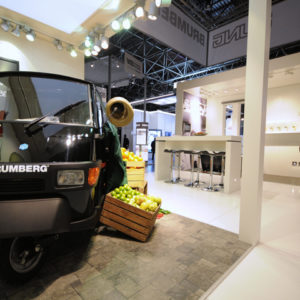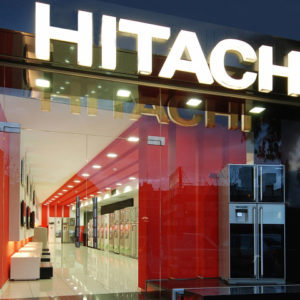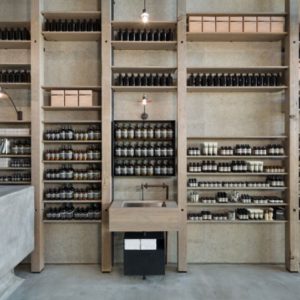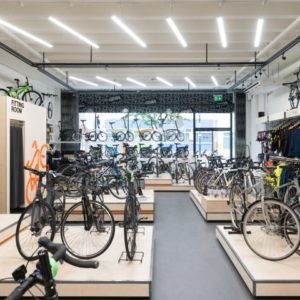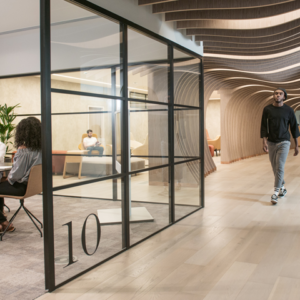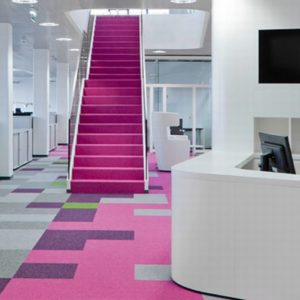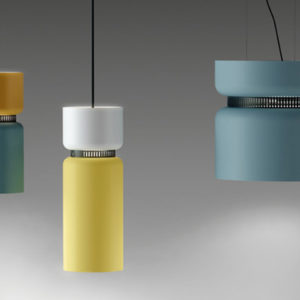
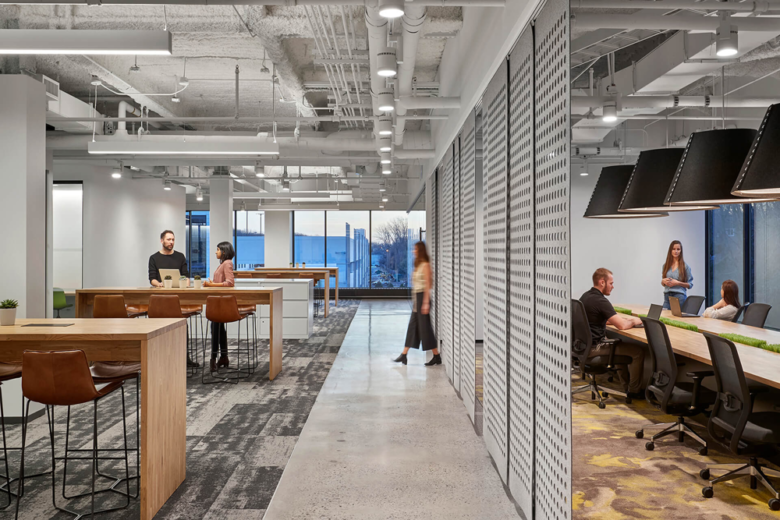
Perkins+Will’s Brent Capron (design director of interiors NY) and Joan Blumenfeld (principal) explain how social spaces – such as those at Unilever’s New Jersey campus – can form part of an integrated approach to workplace wellness.
How does your design of Unilever’s New Jersey campus promote health in the workplace?
BRENT CAPRON: Mental and physical health have been linked together into a holistic idea about promoting employee wellness. As part of its Project Unify initiative, Unilever consolidated five of its North American offices and several operating groups into this state-of-the-art workplace by combining four separate 1970s era buildings into a single, branded, technologically sophisticated headquarters. This was accomplished by establishing a single point of entry leading into a central marketplace, formerly an open courtyard, that now links all four buildings. The design concept fuels a bustling work environment, much like a city, to encourage employees to connect with each other in spaces designed to strengthen workplace culture.
JOAN BLUMENFELD: The marketplace serves as a hub for working, socializing, snacking, dining or taking breaks. It includes a company store, hair salon, tea tasting experiences, chef and test kitchen for showcasing new food products developed in adjacent R&D facilities, gym and juice bar. With employee wellness in mind, the Unilever project has achieved Well Gold, incorporating numerous features intended to keep employees engaged, collaborative and physically healthy. Other features intended to reduce stress and give employees more control over their environment include circadian lighting, biophilic elements and wellness rooms. The space is also designed to minimize noise, which has been linked to employee stress and is one of the prime complaints given about open office environments.
How does your design encourage socialization and community while also acknowledging that each individual has different needs?
BC: In addition to the central space that functions as a town square or market, two typologies that bring people together and make them feel part of a larger entity, the workplace itself is filled with opportunities for collaboration and relaxation, while at the same time providing spaces for heads-down work and private phone calls. There is a 1:1 ratio for traditional desk seats to other types of seats, so that at any given time, employees have a choice of where and how they wish to work. There has been much research about how giving employees control over their environments, both in typology and in physical and infrastructure aspects, will reduce stress and increase engagement. For this reason, Unilever has long embraced agile working. Employees have the power to choose where and how they wish to work: in an open or enclosed area, in a collaborative group or independent setting, in a formal or informal environment, and so forth.
This strategy has increased employee productivity, engagement and recruitment/retention
JB: This strategy has increased employee productivity, engagement and recruitment/retention at Unilever for over a decade. From an infrastructure point of view, the MapiQ app provided on employees’ phones lets building users customize their personal workspace and, therefore, their interactions with colleagues. The app works with a connected LED lighting system, an IP backbone and a powerful localization tool to give employees control of their own workplace lighting and audio-visual installations.
How do you measure the success of your realized projects?
JB: We frequently do post-occupancy surveys, which usually have a large component involving employee satisfaction. We also do Leesman scoring, which measures employee experience via the Leesman Index: a global business intelligence tool that captures employee feedback on how effectively the workplace supports them and their work. The index includes benchmarking that performance against a global employee experience database taken from over 150,000 employees. This gives us a window into what works and does not work, where we have been successful, and where we need to focus in future.
Designed by Perkins+Will
Photography by Garrett Rowland
