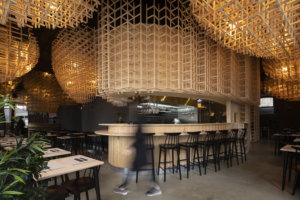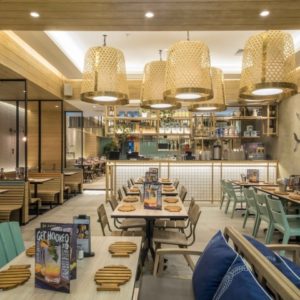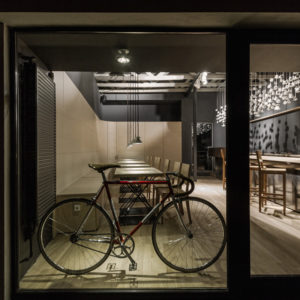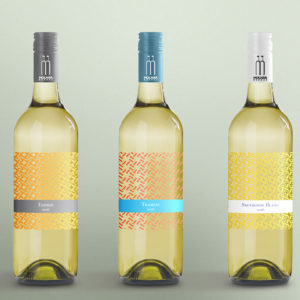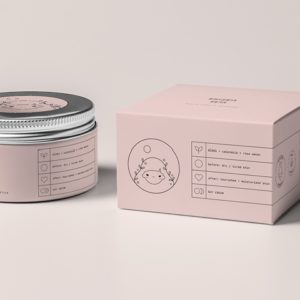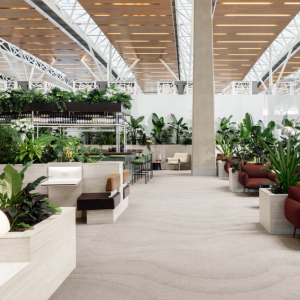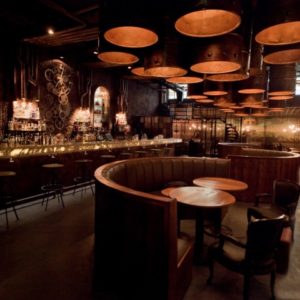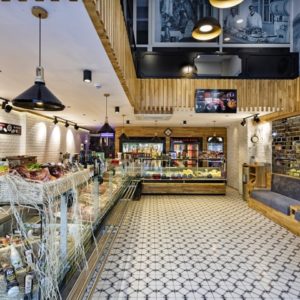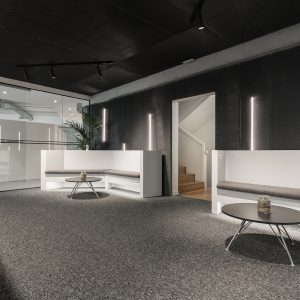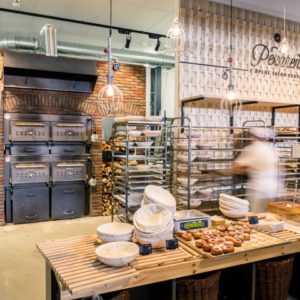
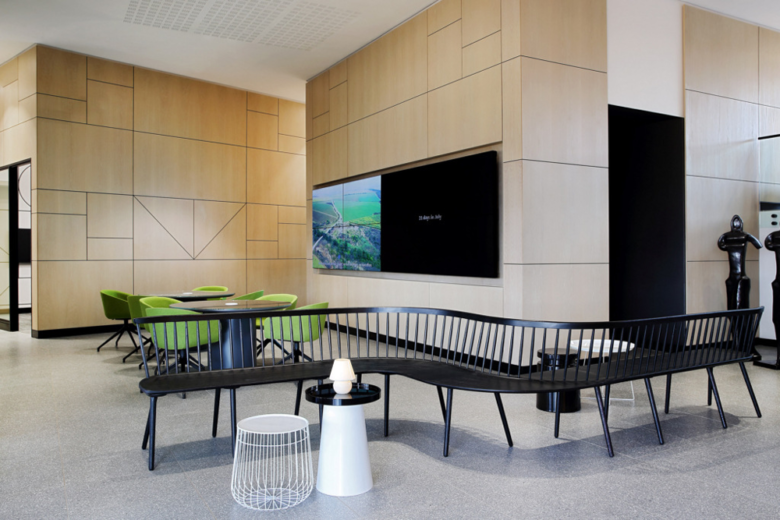
Head Interiors has created the office design for information technology company, Dimension Data, located in Johannesburg, South Africa. Dimension Data is an African born systems integrator and managed services provider that designs, manages, and optimizes today’s evolving technology environments to enable its clients to leverage data in a digital age.
The opportunity to create a space where Dimension Data could interact with executives from other companies presented itself when an existing meeting suite was due for an upgrade. The old space only provided formal meeting room settings, with very little informal areas for visitors.
Around 550m² of double volume office area was completely refurbished for this purpose.
Head Interiors set out to create a space that maintains an executive standard, while providing multiple opportunities for informal interaction – all around multimedia presentations. The multimedia presentations showcase the many success stories the company has to tell. To enable the residents from Dimension data, multiple relaxed settings were created – all of them with access and opportunity for digital presentation.
At the heart of the design is an over sized dining table with an adjacent coffee bar. Through hospitality, new avenues of connection and interaction can be explored by guests and staff alike. A drinks bar is concealed behind a sliding door that seamlessly blends into the decorative wall cladding – to be accessed as and when needed.
In order to give guests the opportunity to take and make private phone calls, two small private booths have been positioned on either end of the central dining area. The dining area also spills out onto a patio, with a panoramic view of the north western horizon and the iconic Johannesburg sunsets of summer.
The facility further provides two formal and two informal meeting rooms. The formal meeting rooms seat 24 and 8 people respectively. The first informal meeting room is set up in a L-shape configuration with low bench seating and bean bags in front. Another tier of participants can be seated at a counter wrapping around the back of the L-shape bench. It is an intimate setting for small groups of people to collaborate.
The second informal meeting facility is set up in a mobile pavilion configuration to accommodate a larger audience. All bleachers are stack-able and can be moved to the side to free up space for other activities.
All rooms and open areas are equipped with Samsung Screens, Prysm Boards and state of the art CISCO VC equipment to display presentation content and engage key strategic clients. To further capitalize on the stories being told through the multimedia displays, writable tables and lounge seating have been placed in close proximity.
The design sets out to promote the good work of Dimension Data, but also to convey the humble nature of the company. To this end, finishes were selected for their elegance and timelessness.
Design: Head Interiors
Photography: Elsa Young
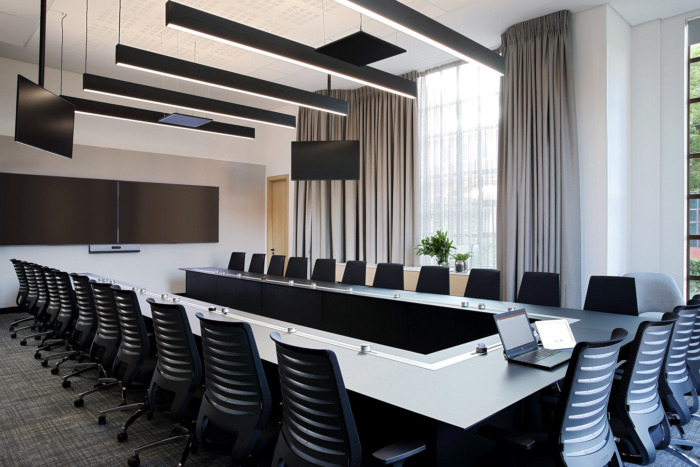
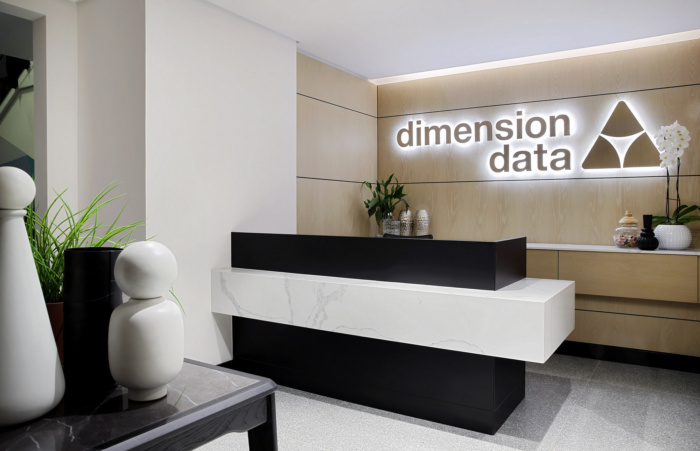
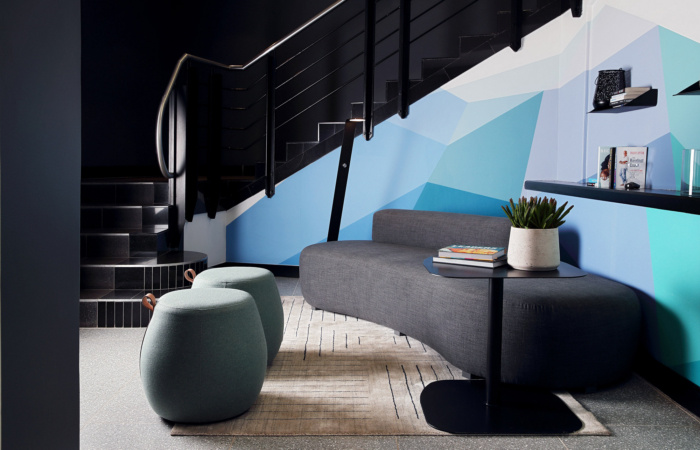
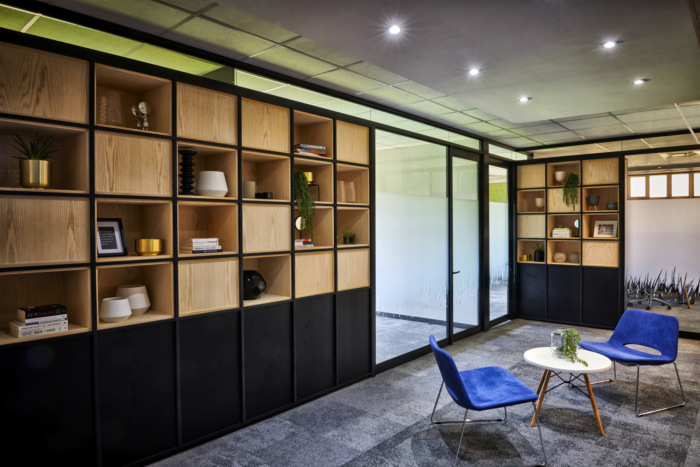
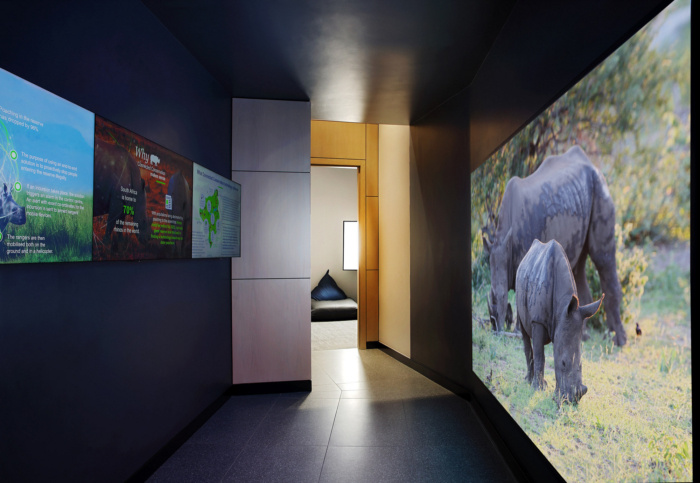

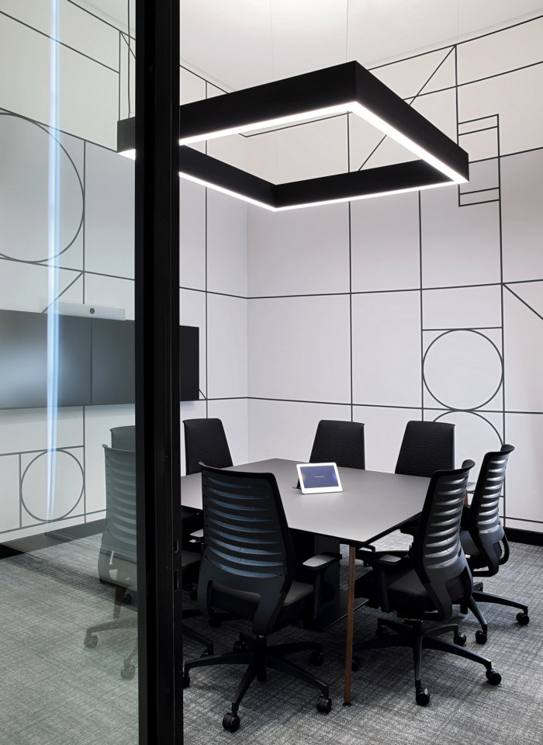
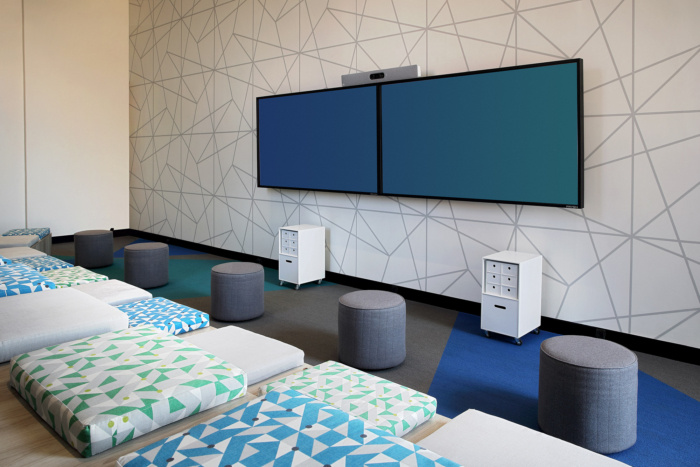
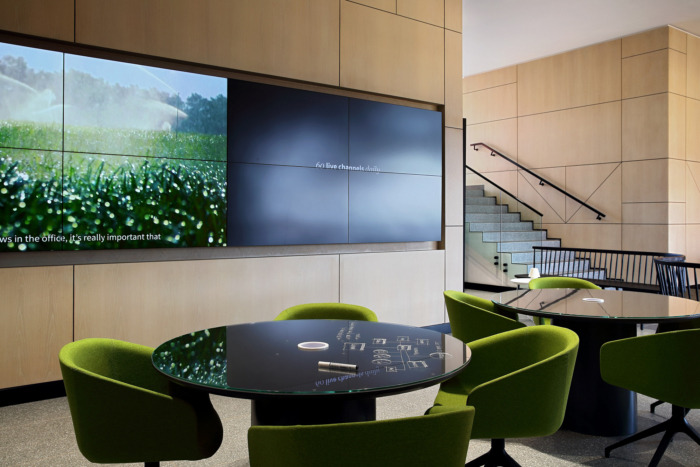
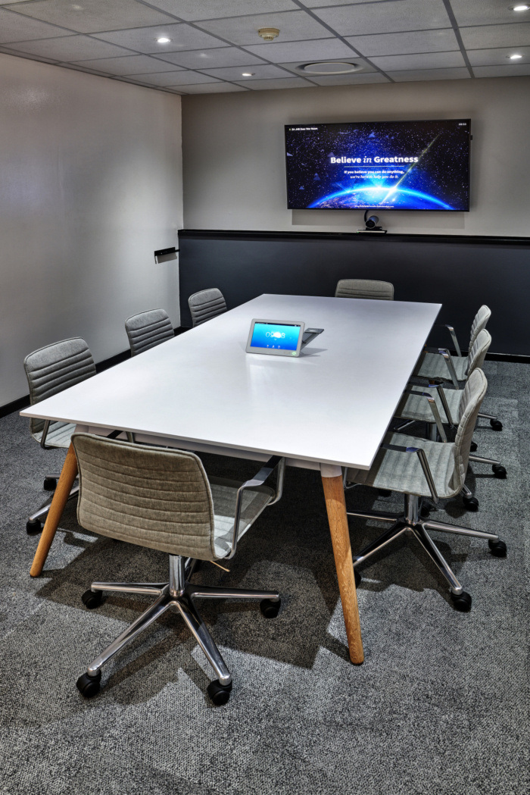
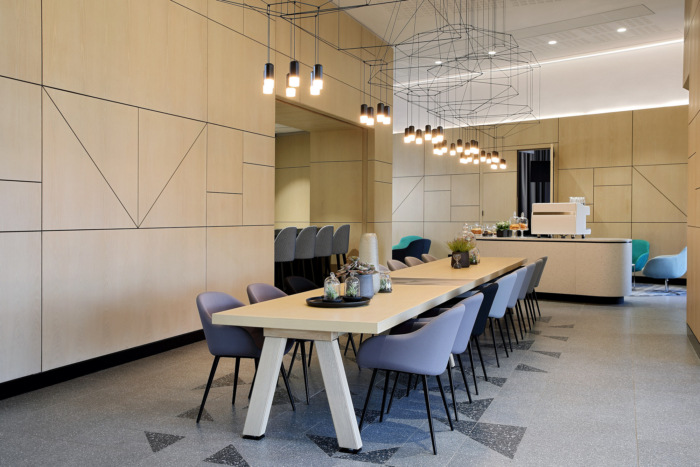
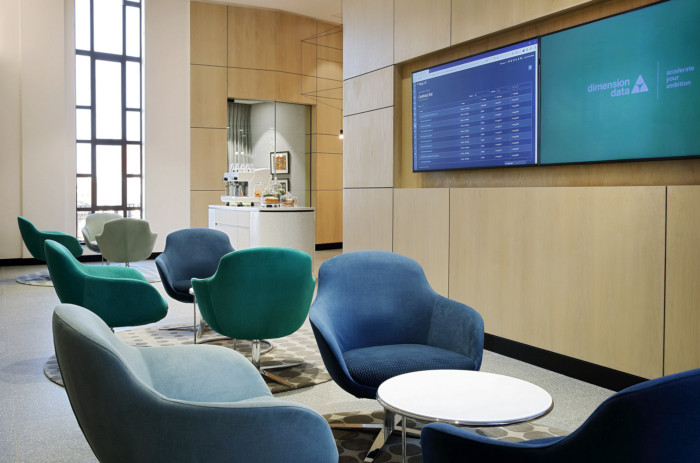
Add to collection

