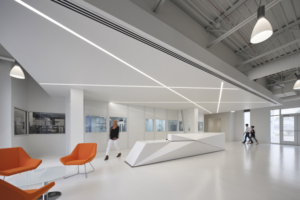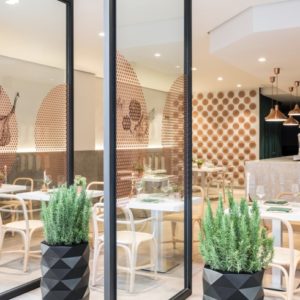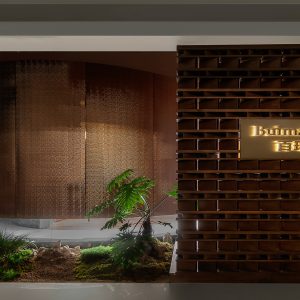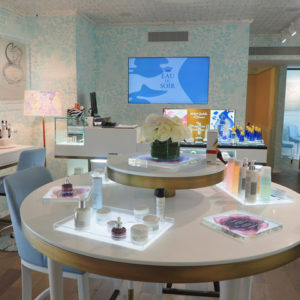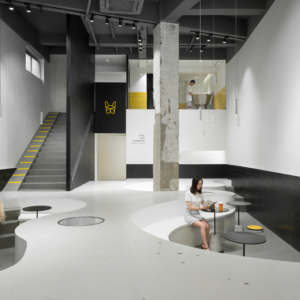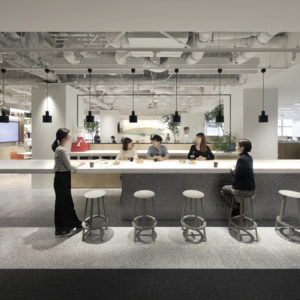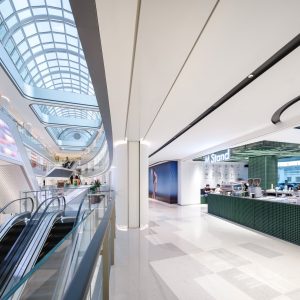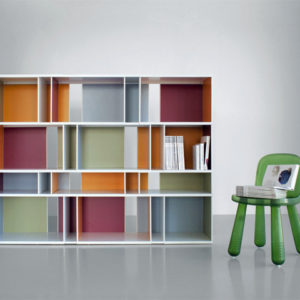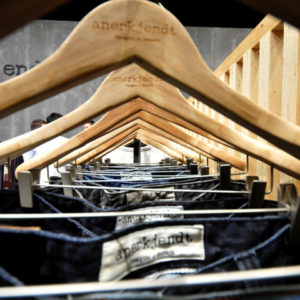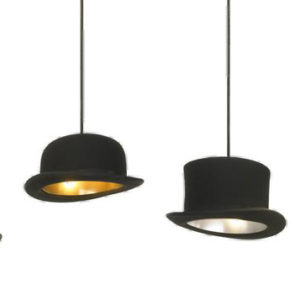
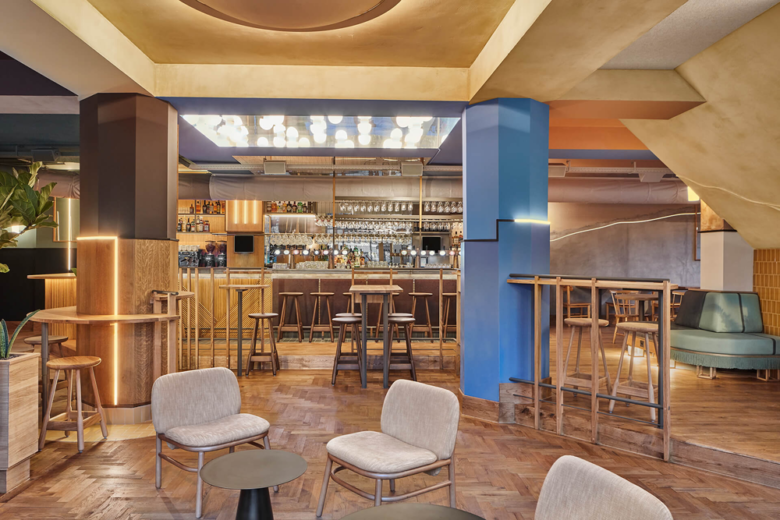
A man walks into a bar on Kwakersplein. Before 6 p.m. he may order a drink and people-watch through the window. But come sunset, the mirrored panels above the bar swing on their axes, and ‘Karavaan Caffeine’ becomes ‘Cocktail Karavaan.’ This café-cum-bar is Studio Modijefksy’s latest hospitality concept: the Amsterdam-based designers are also the minds behind local spots La Cervecería and Bar Botanique.
Originally, Kwakersplein was a site of polders and dikes. In the 19th century Amsterdam started expanding past the limits of its old city walls, and the site was dammed for development. Karavaan, Dutch for ‘caravan’, is a reference to all those who once passed through Amsterdam West in droves. Studio Modijefsky’s interior concept riffs on the romanticism of the caravanners: what landscapes did travellers encounter as they travelled to the Netherlands? Had they seen deserts? Were there meadows, swamps, forests and mountains? Thinking of these landscapes, the studio set out to design an interior that encompassed them all.
Upon entering the bar, a circular ceiling light marks the meadow-inspired area. Here the interior is comprised of a natural oak bar, white ceramics, staggered yellow tiles and a wool-carpeted ceiling. As the bar wraps around the corner, it transitions into a palette of swampy blues, with a glossy ceiling and stucco walls and column.
The changing landscapes continue to the far rear of the interior, where lies the ‘forest’ bar. Here, baseboards are lined with wooden slats oriented in a weave-like pattern. Of course, there must be a sky: in front of the bar, a ceiling mirror reflects mushroom lights, forming a cloud-like effect, and rays on the walls recall those of the sun. In the adjacent room, a modern-day caravanner can find the ‘desert’, built with bright colours, brown woods and green tiles. Wooden folding doors allows this area to be closed off and used privately at night.
Trying to incorporate so many visual storylines, it can be difficult to make a space feel cohesive. But Studio Modijefsky incorporated horizontal line breaks throughout the interior, dividing the walls in half to visually connect landscape-to-landscape. The decorative trim also acts as a wayfinding tool, inviting guests to discover a cornucopia of scenes in the heart of Amsterdam West.
Designed by Studio Modijefsky
Photography by Maarten Willemstein
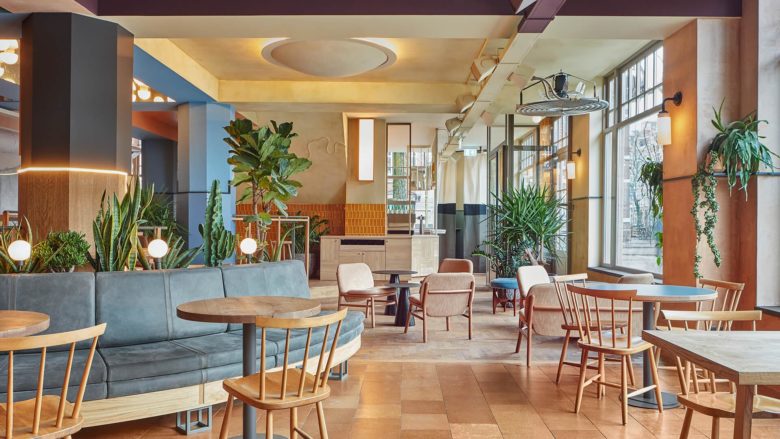
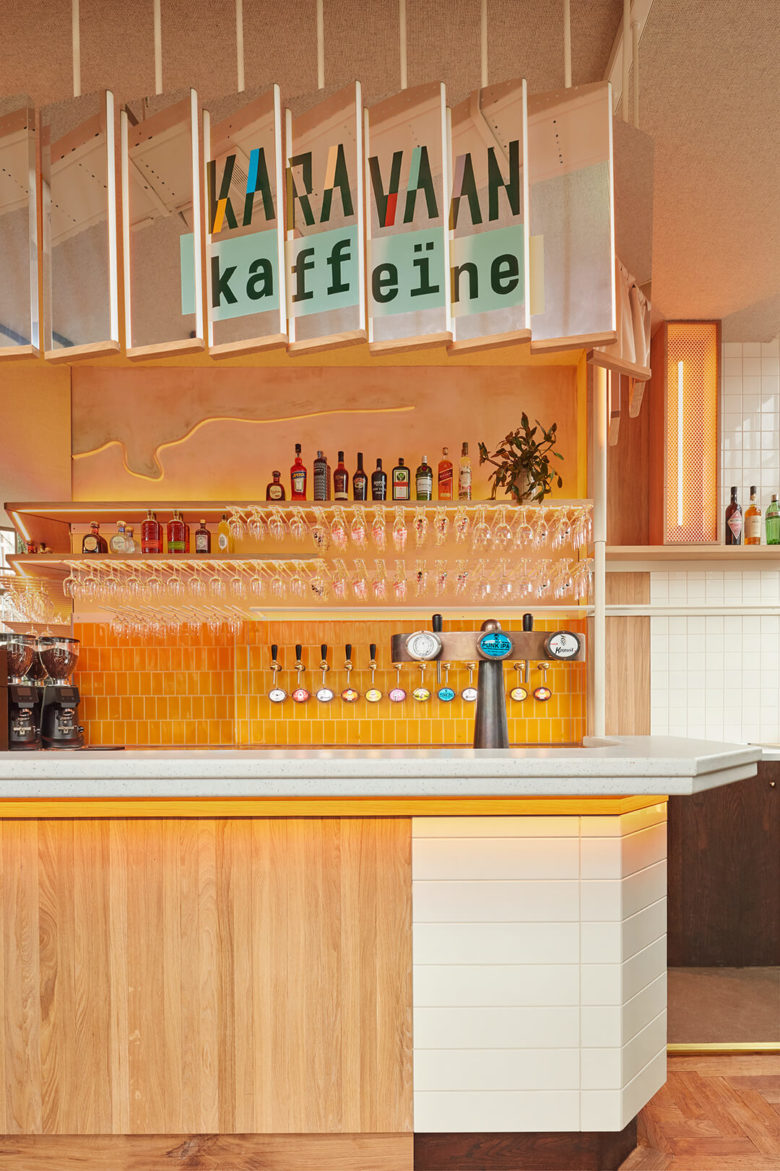
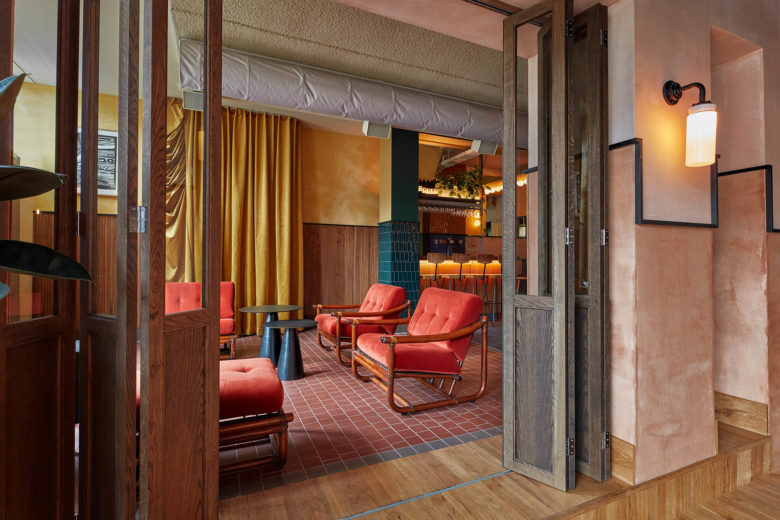
Add to collection

