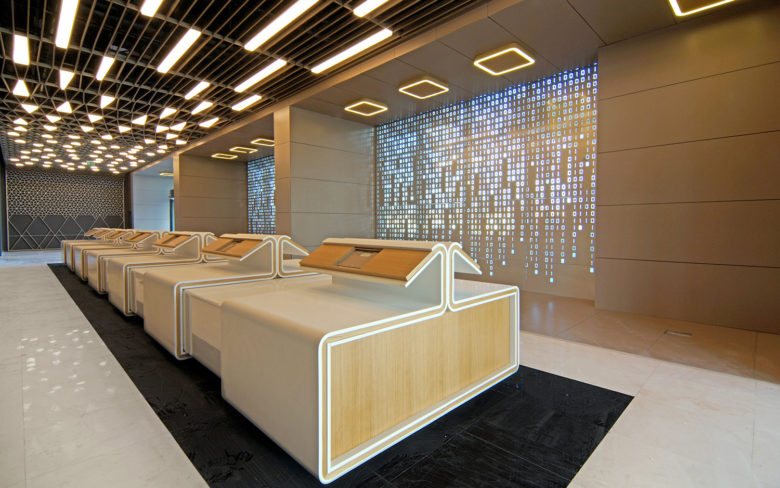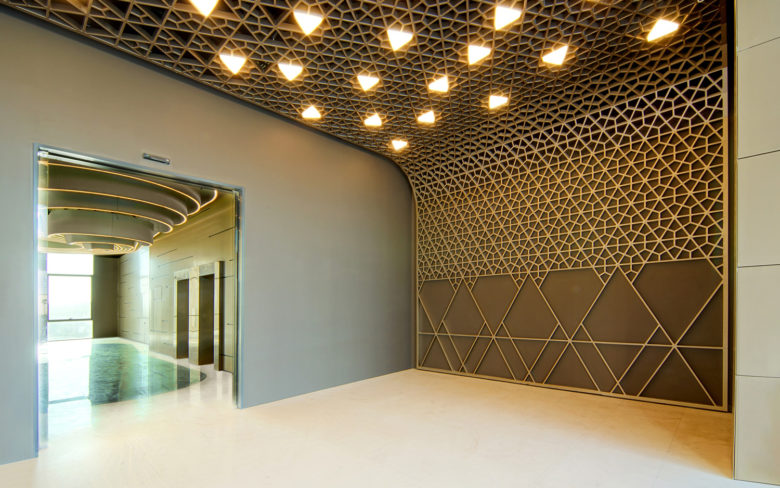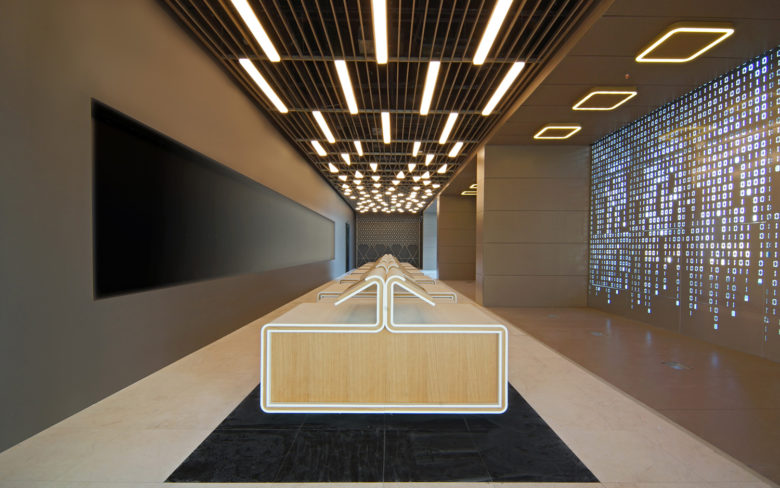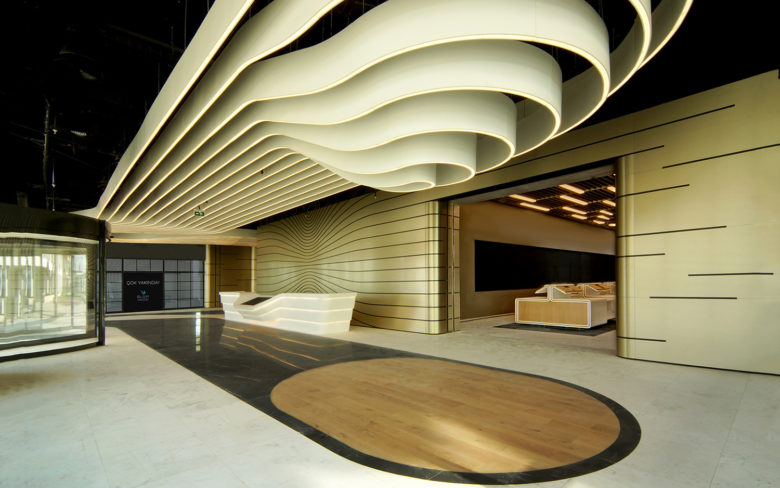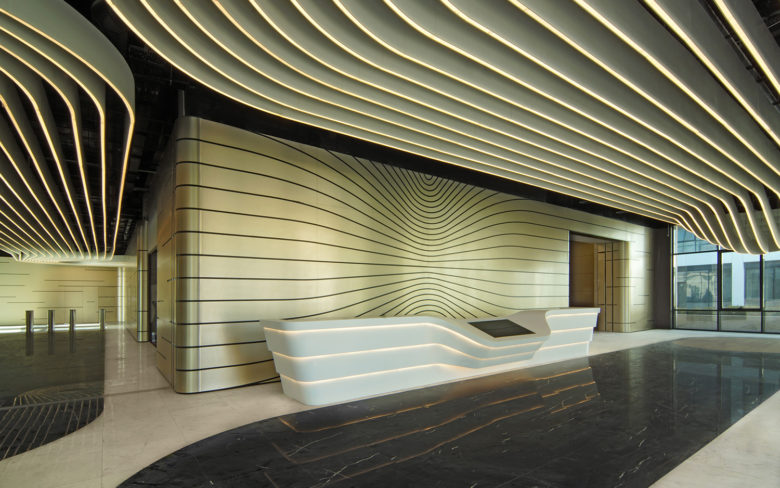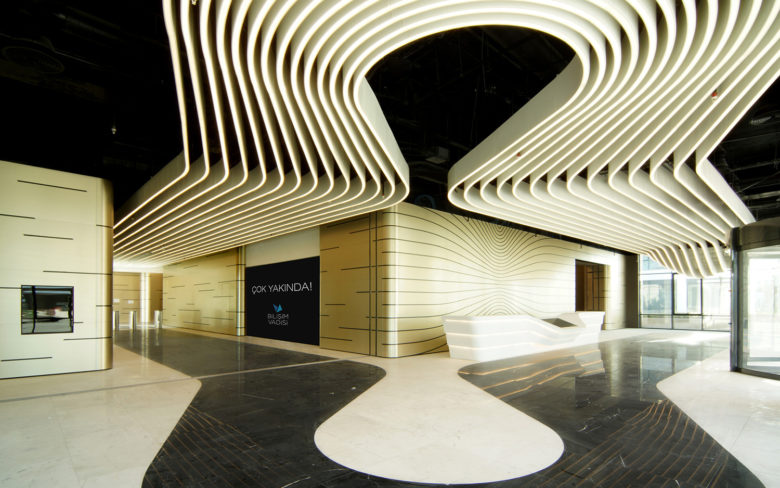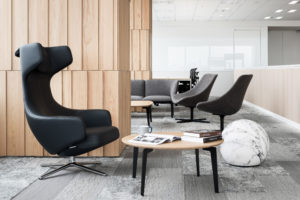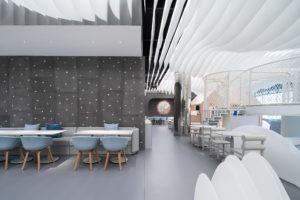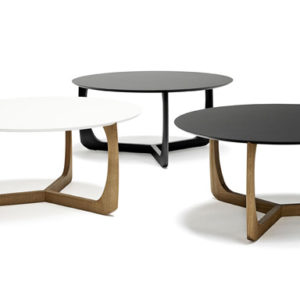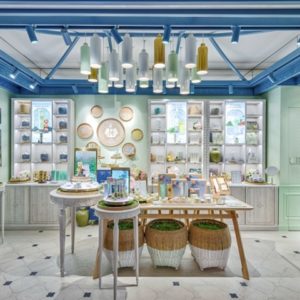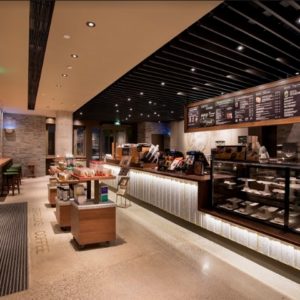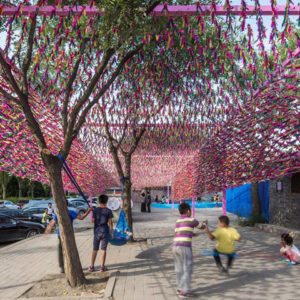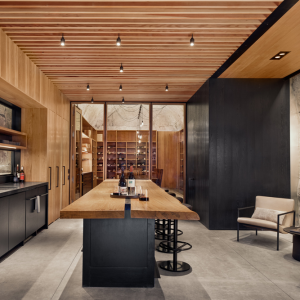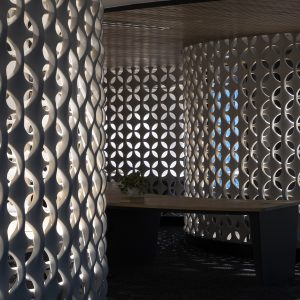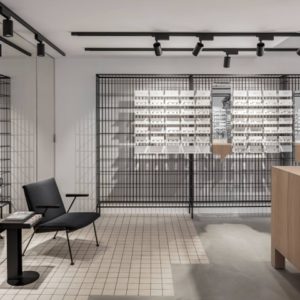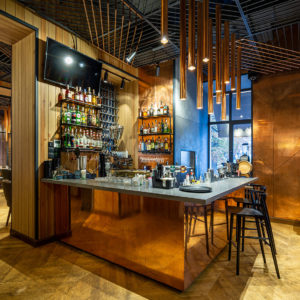
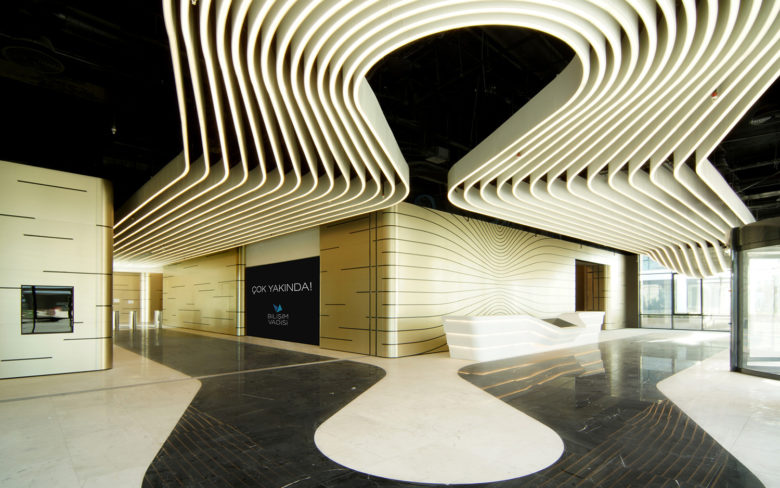
This interior architecture project belongs to the entrance and exhibition hall of the administrative tower of a technopark complex in Muallimköy – Gebze named Bilisim Vadisi. The entrance hall, exhibition hall, commercial areas and VIP entrance are the main functions of this project which are in the entrance floor of 16 storey tower.
The main conceptual design of the interior spaces were determined to base on the idea that should reflects the main function of the complex which creates technology. Accordingly the interior spaces were designed in accordance with organic and curvy forms which is more suitable for technological design language. Additionally the material choices were also selected to emphasize the same idea.
Design : OSO Architecture
Design Team : Serhan Bayık, Okan Bayık, Ozan Bayık, Erkan Cecen, B.Bahar Cicekci, Murat Luleci, Kubra Demirtuna
Photographs : OSO Architecture
More info about Bilisim Vadisi in here.
