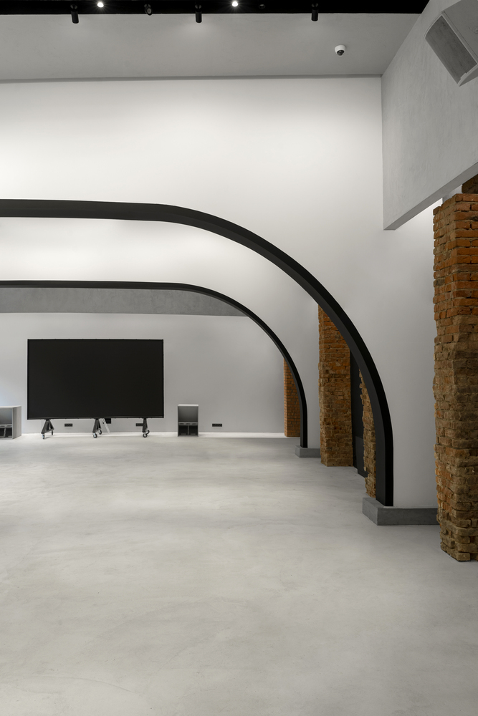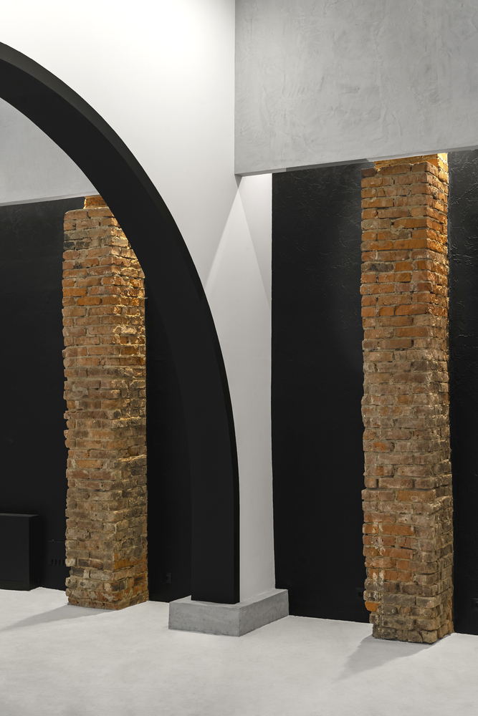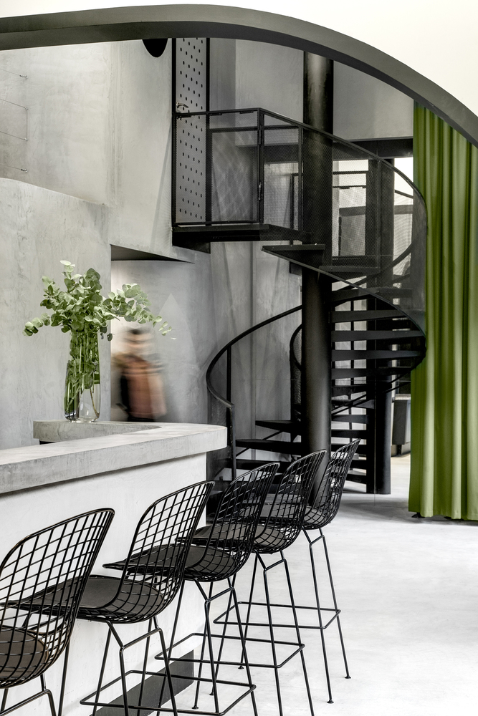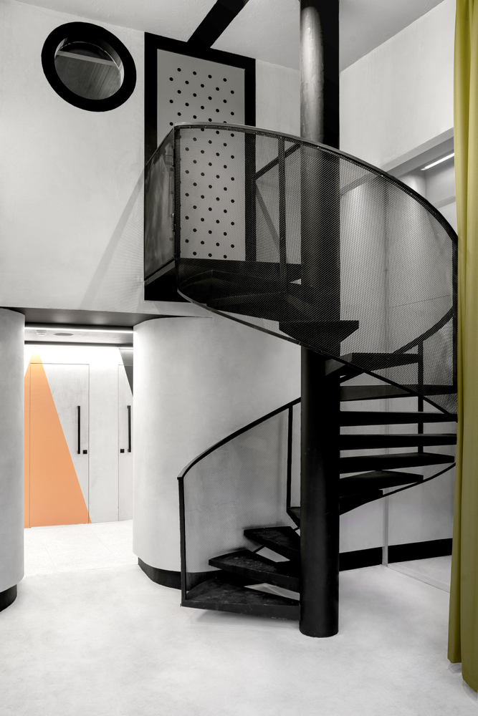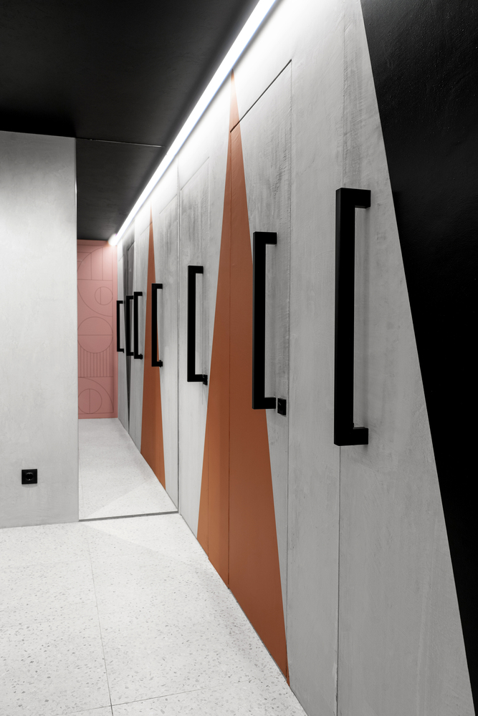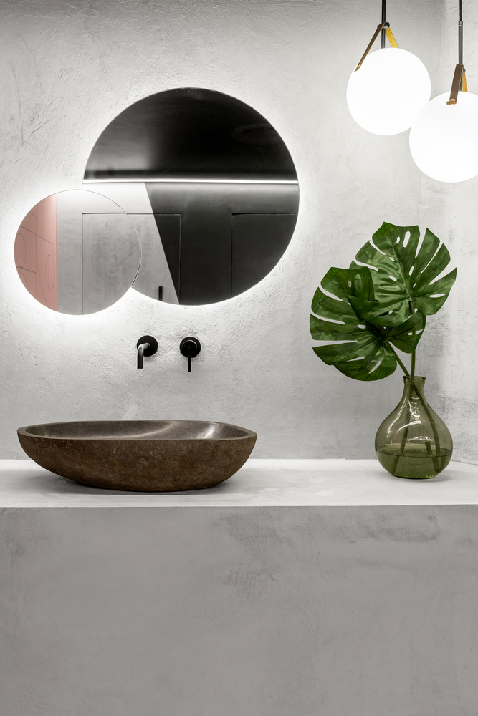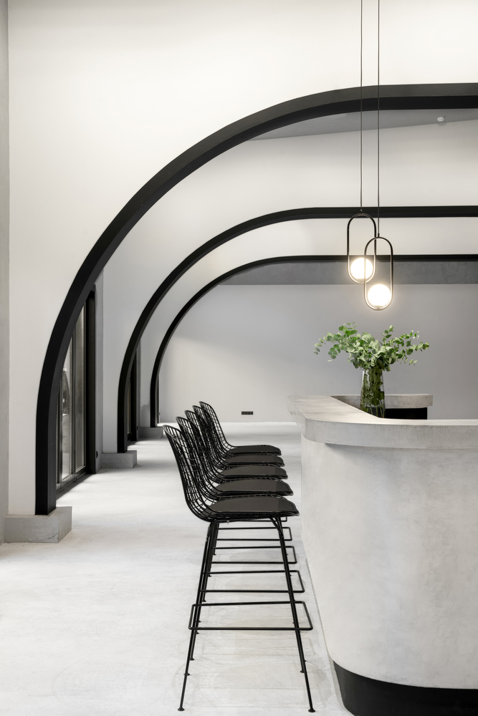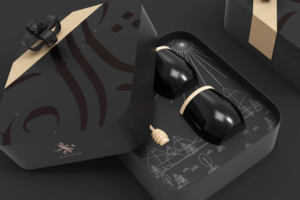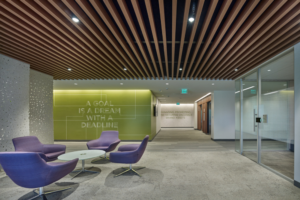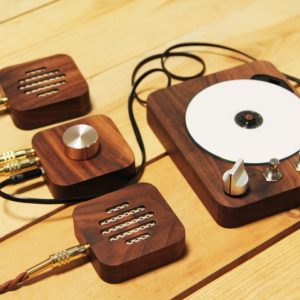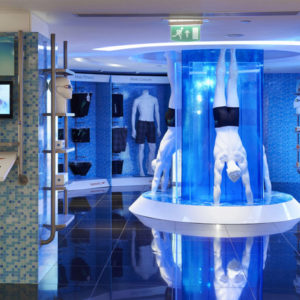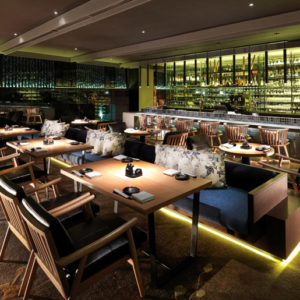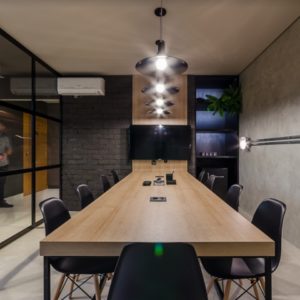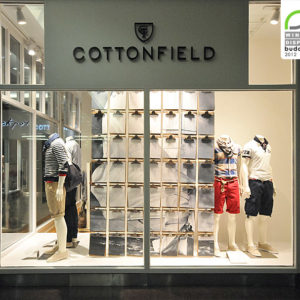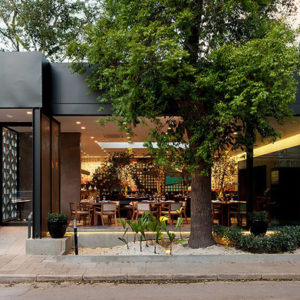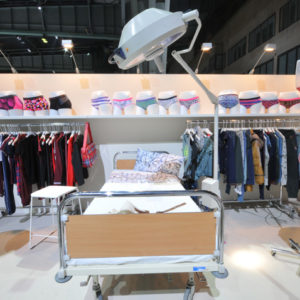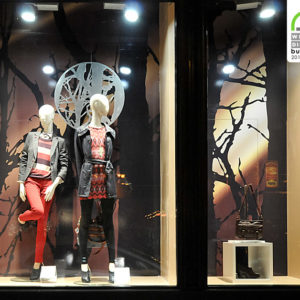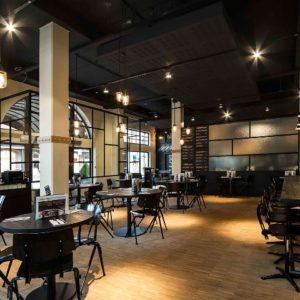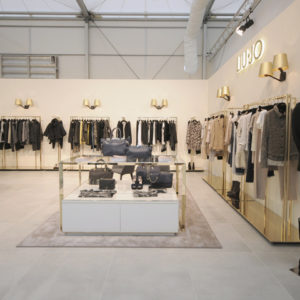
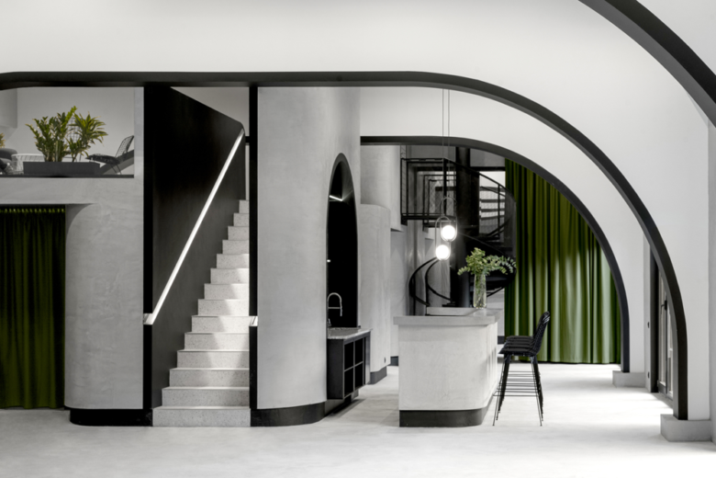
Grey-Green event space for private meetups and lectures is located in a former XIX century warehouse. In 2019 the industrial area was converted into a contempo business center called “Krasnaya Strela” (the Red Arrow).
The building occupied by the event space is only several meters apart from not active railway line. This location gives it a special flair over it with windows overlooking a remarkable industrial view. This event space is an example of adaptive reuse of industrial heritage. Currently it is one of the anchors of the whole renewed area. One of the architectural tasks was to preserve authentic elements of the building, the other was to make sure that the new venue is convenient for both its guests and the staff.
Only a single original brick wall survived the redevelopment; a modern structural steelwork was erected. Mila Titova, the project author, shares her impressions, “steel trusses and persisting brick pillars created two different rhythmic patterns. It seemed interesting and I decided to highlight the contrast between these elements”. That’s how the idea was born to cover the trusses with giant arches and to draw attention to original structures of the building. The combination of grey concrete and shades of green gave the facility its name: “Grey-Green”.
The architects resorted to simple visual techniques to create an impression of spaciousness: “Our goal was a space with its own distinctive style that will fit any trend and never get out of fashion”. An arch as a pure architectural form is the crucial element of the project. The spiral stairs and bar counter are both art objects designed as landmarks that make the event space recognizable. Smoothly curved shapes perfectly connect other interior elements and contribute to ergonomics of the space.
A mezzanine floor allowed increasing the floor area of the premises from the original 290 square meters to 340. Installing the mezzanine was a challenging task, as it implied avoiding damage to the water floor heating system.
Remote control of lighting fixtures from a smartphone or tablet PC enables multipurpose use of the space. Three lighting modes are available:
– uniform light covering the whole space is best for lectures
– direct light focused on tables for the restaurant mode
– accent lighting with emphasis on architectural elements: arches and original pillar brickwork. Authentic red-brick pillars are an important landmark of the renewed space, especially for night-time lighting
That’s how the architects managed to establish a dialogue between the old and the new in a former warehousing facility. Separate lighting fixtures can be fine-tuned or dimmed outside the standard modes to create a unique ambience for each event. Thanks to the scenario-based project planning, the same space can have a different atmosphere and spirit depending on the situation.
Architects: MT.A
Lead Architects: Mila Titova
Design Team: Mila Titova, Tamara Zaharova, Alina Eliseeva, Artur Sogoyan
Photographs: Zheltikova Anastasia

