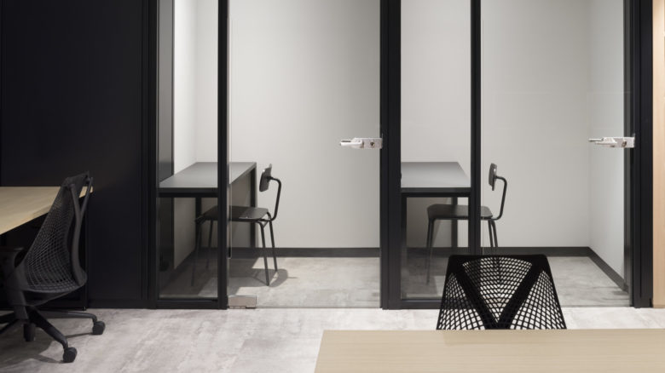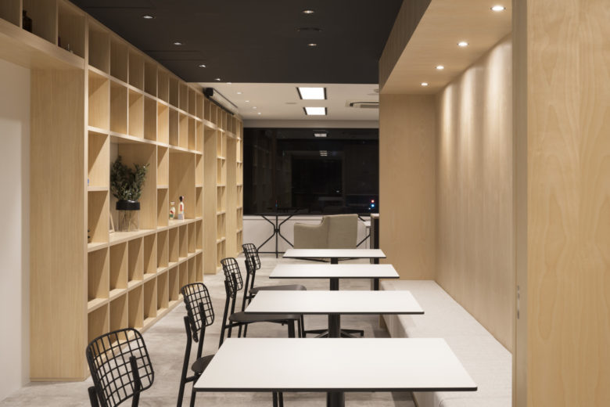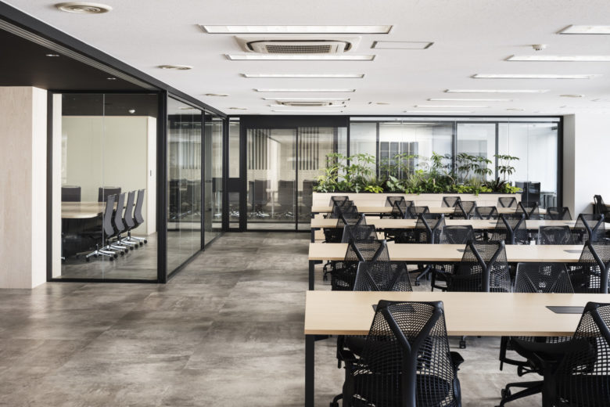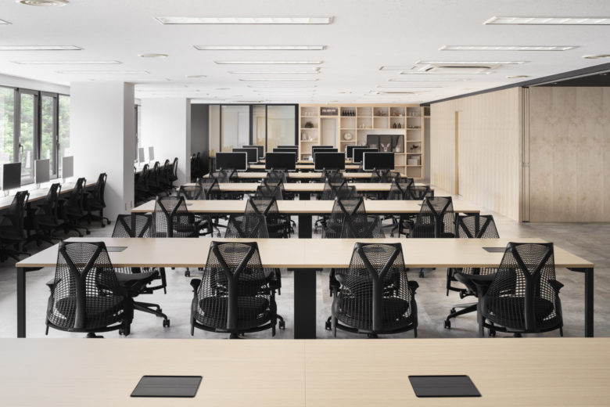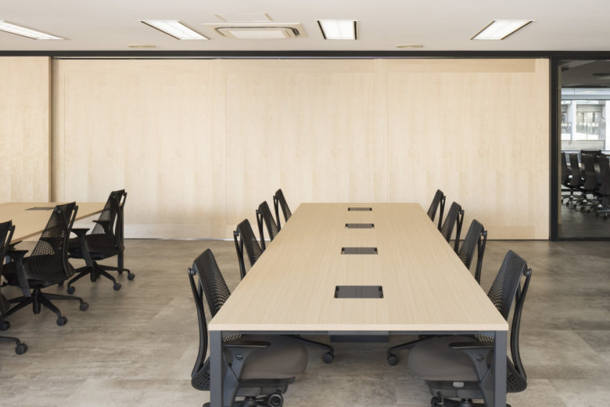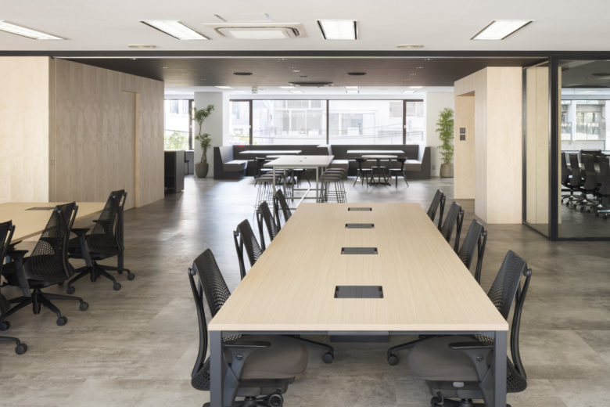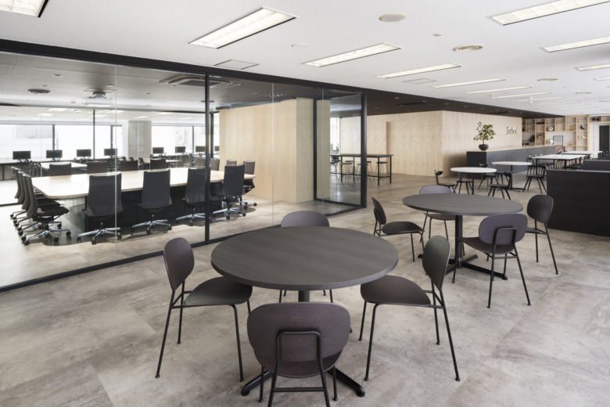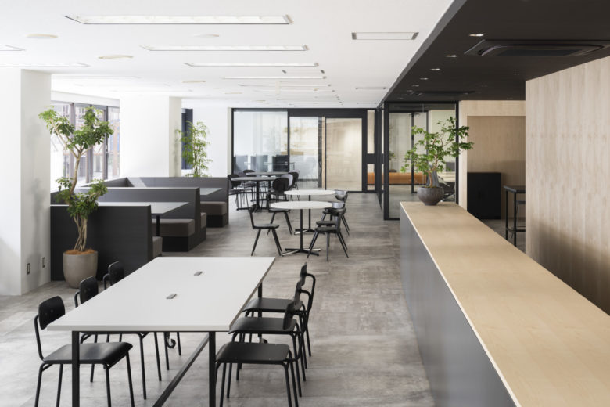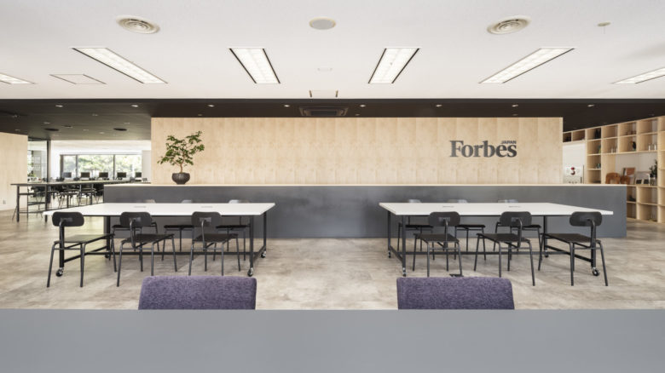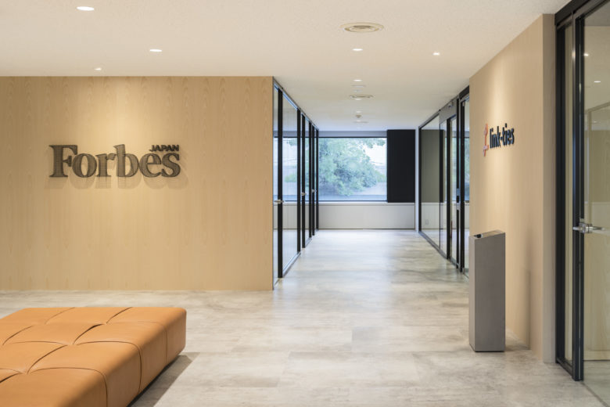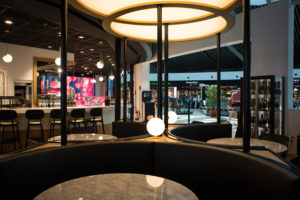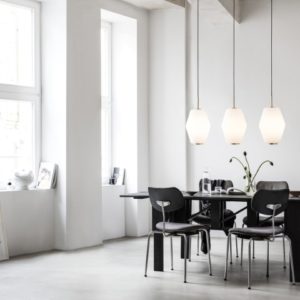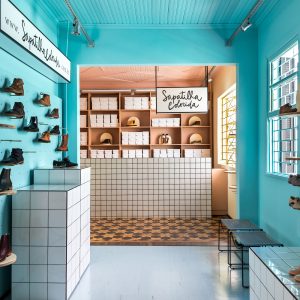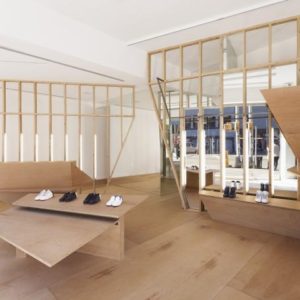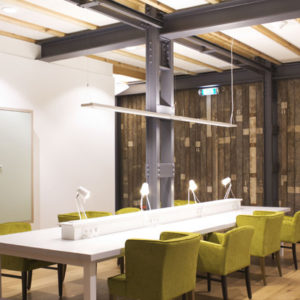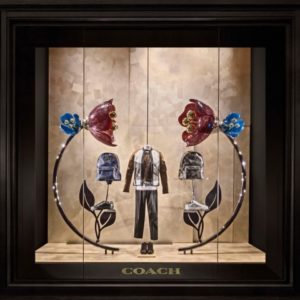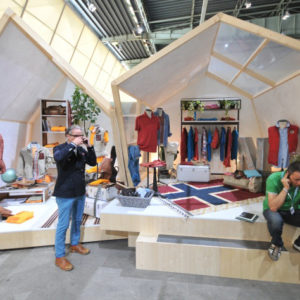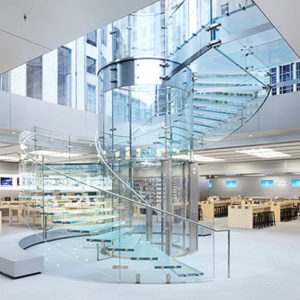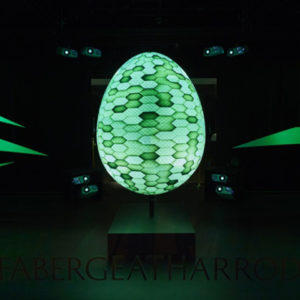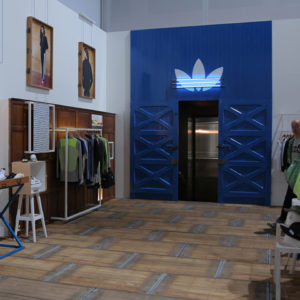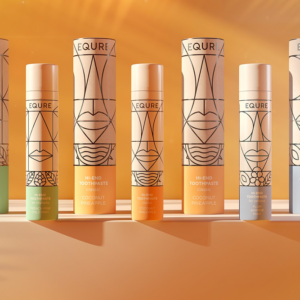
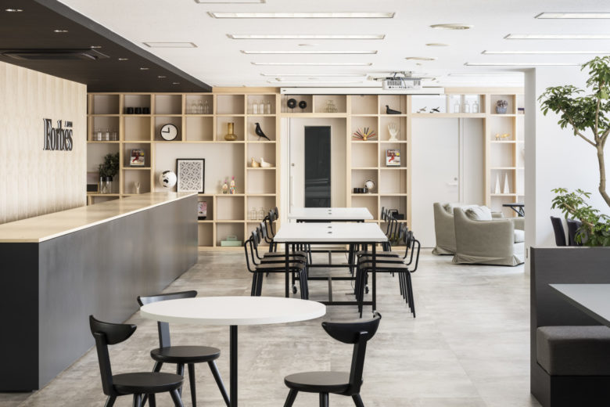
Linkties wanted to create a collaborative office, which encourages teamwork and creativity. In response to this, BROOK together with HITOBA DESIGN proposed this stylish work environment with an open lounge next to the main workspace to enhance communications among employees. Linkties often holds seminars and social events so retractable sliding doors work to divide the workspace and the lounge space. There is a counter in the lounge to make use of non-removable beams in the middle of the floor, and it also works as a symbol of the office at the same time. The building has windows on the both side so it is designed to harness the power of natural light in the floor.
Designer: BROOK Inc.
Client: linkties co., ltd.
Project Management: HITOBA DESIGN co., ltd.
Photographer: Tomooki Kengaku
