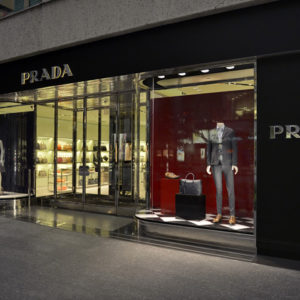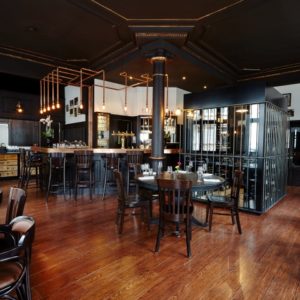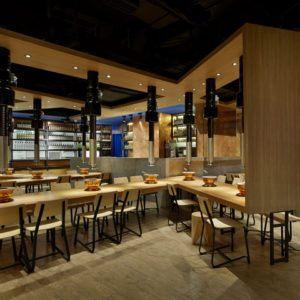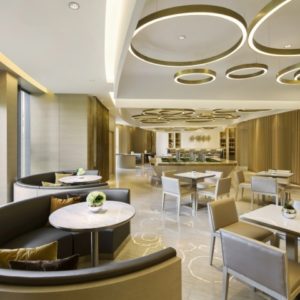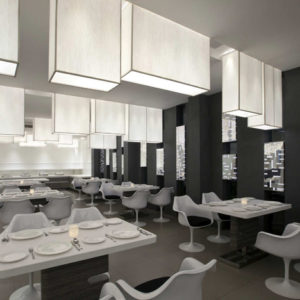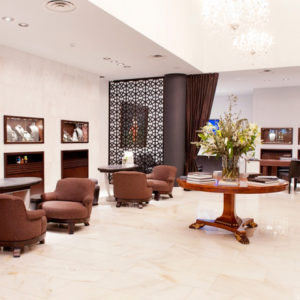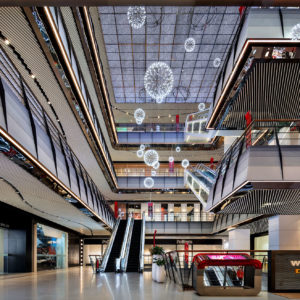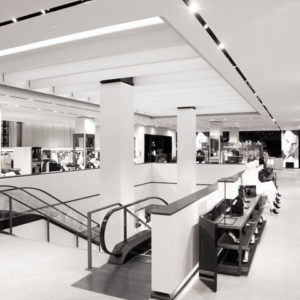
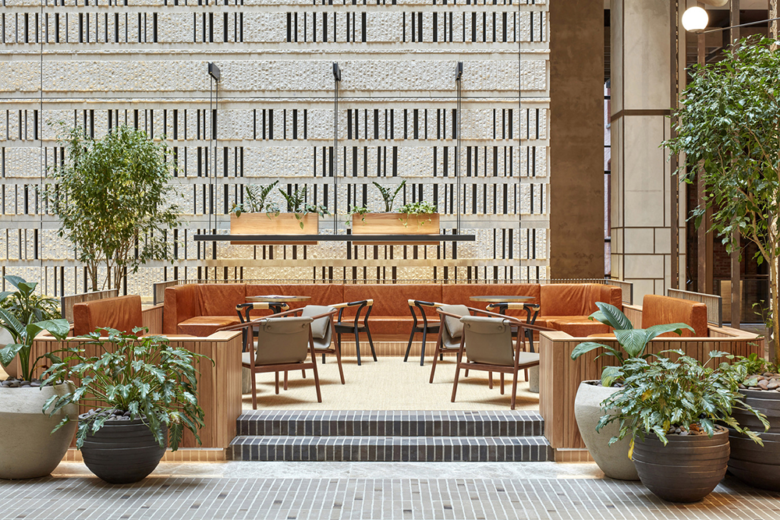
International real estate firm Pembroke engaged Bates Smart to undertake an extensive refurbishment of the historic T&G building at the prestigious ‘Paris end’ of Collins Street in Melbourne’s CBD. Completed in 1928, the building is considered one of Melbourne’s most beautiful and occupies a significant corner address.
The project incorporated an extensive upgrade creating a world-class workplace environment. State-of-the-art tenant facilities, brand new end-of-trip facilities, and club-style concierge services are integrated into the design, with significant 4,000sqm campus-style floor plates included around the atrium.
The heart of the building is the new signature atrium, which has been transformed into a casual tenant-focused working lounge. A range of different spaces allows people to gather and relax, while daylight, natural materials, and greenery create a warm and inviting oasis-like space.
The project also successfully creates new clarity on the ground plane. The car park entry was relocated from Flinders Lane to Russell Street, allowing for a new pedestrian entrance via Flinders Lane and the provision of sightlines from Collins Street to Federation Square. The main entrance has also been reconfigured to form a clear and unobstructed entry, and a new canopy has been introduced of a proportion and scale appropriate for such a prestigious address.
Overall, the redevelopment has generated a world-class, A-grade office environment befitting the prestigious Collins Street address and once again has become a true destination.
Architects: Bates Smart
Lead Architects: Bates Smart
Photographs: Peter Clarke
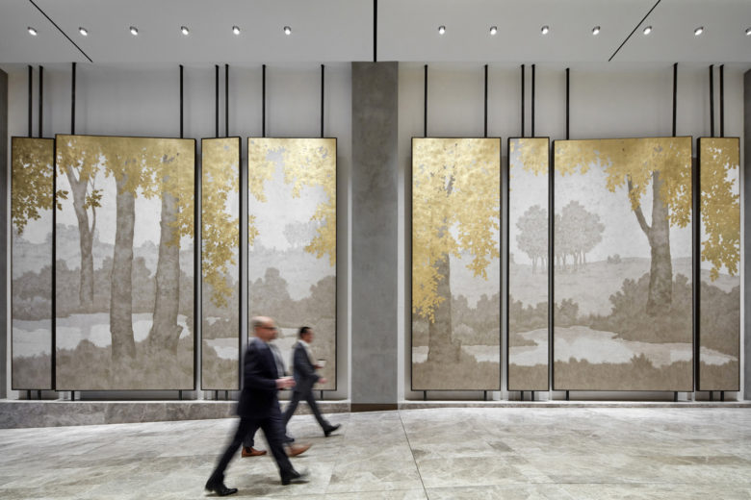
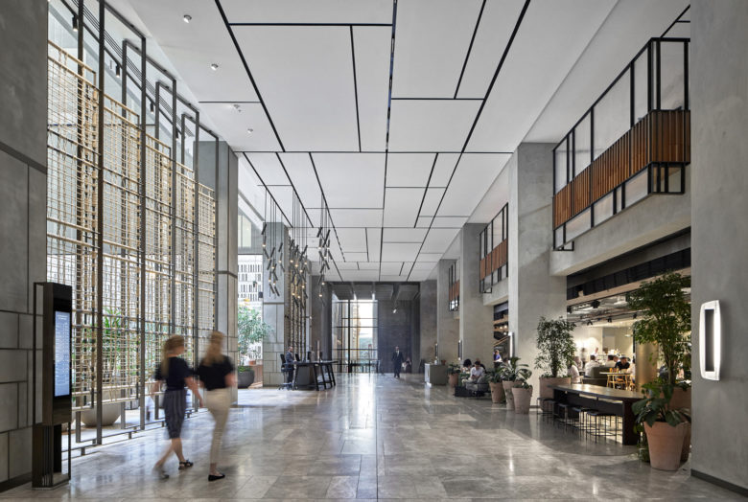
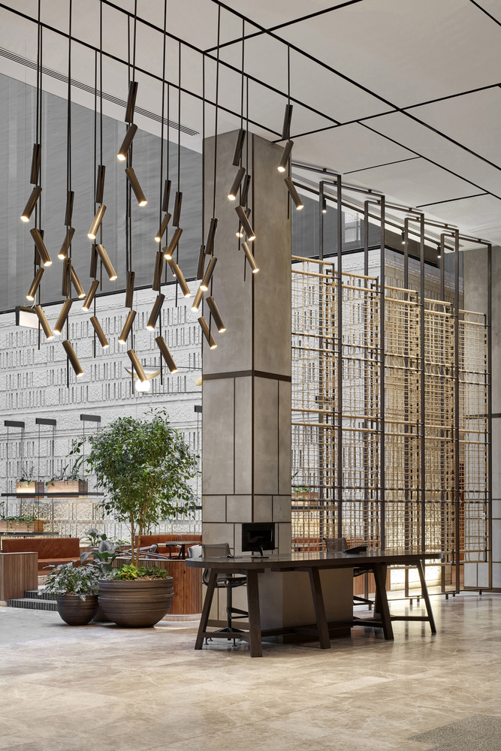
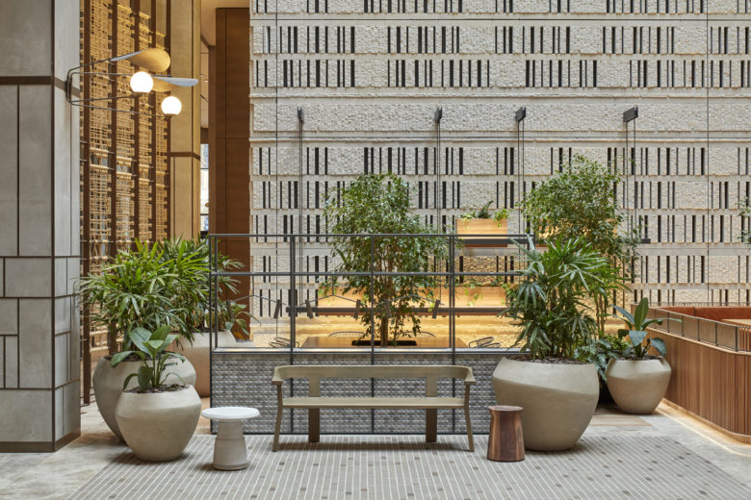
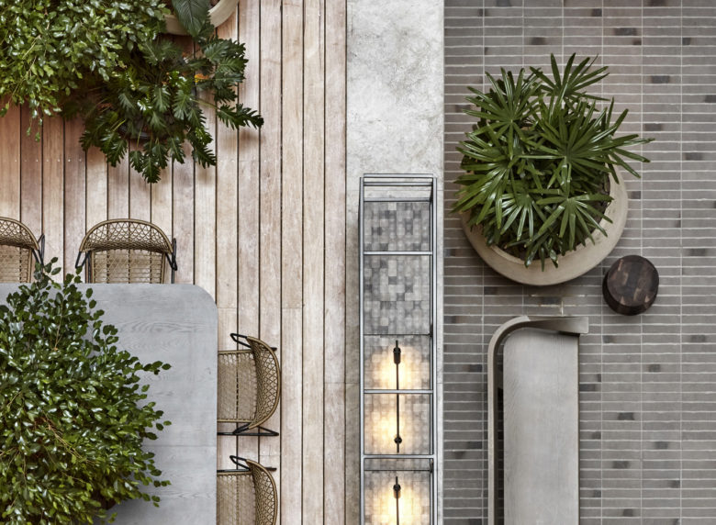
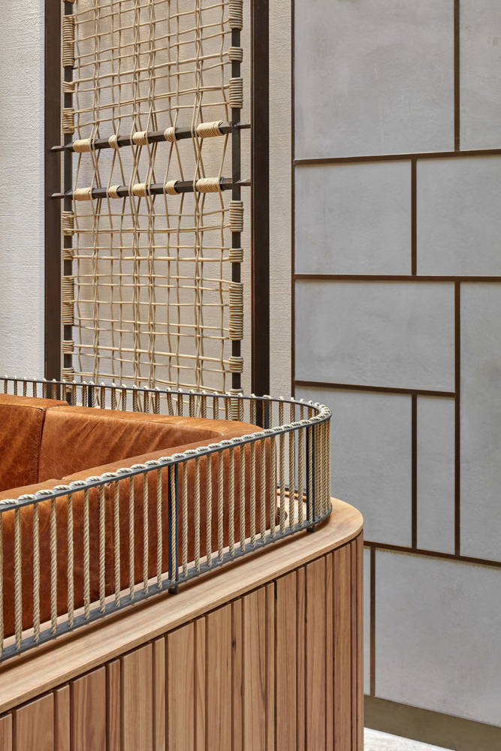
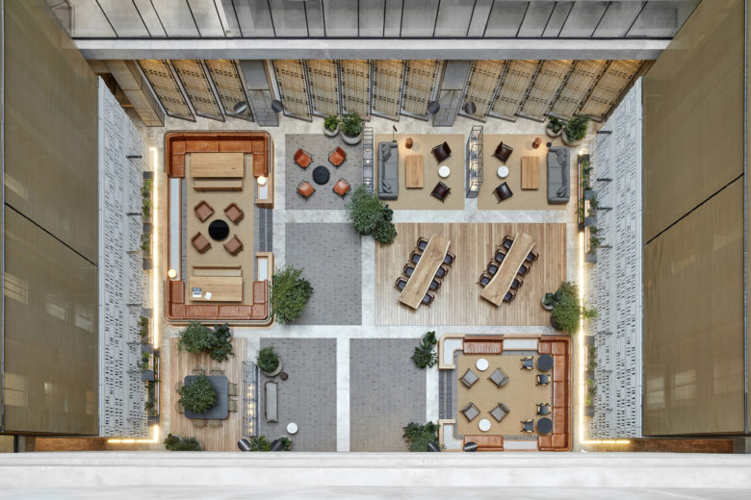
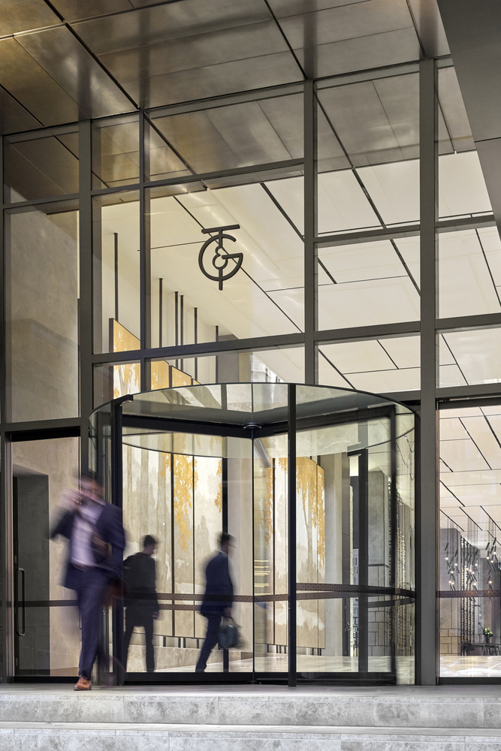
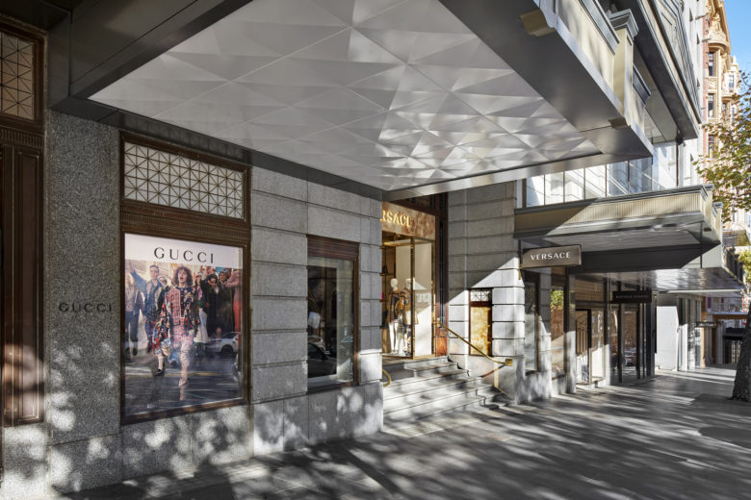
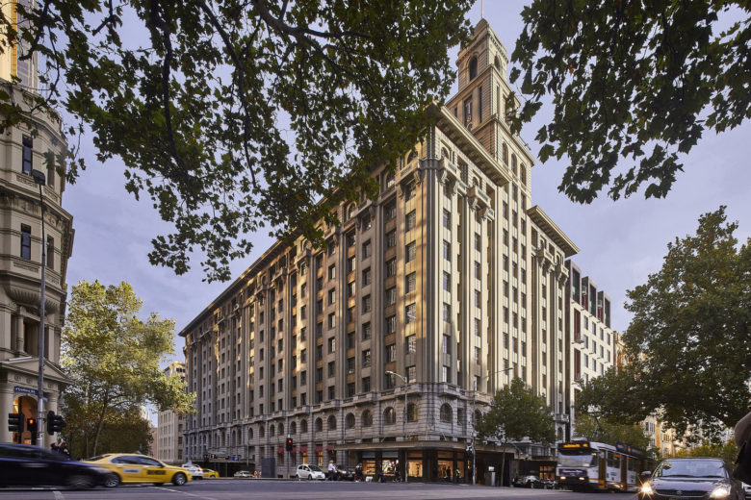
Add to collection


