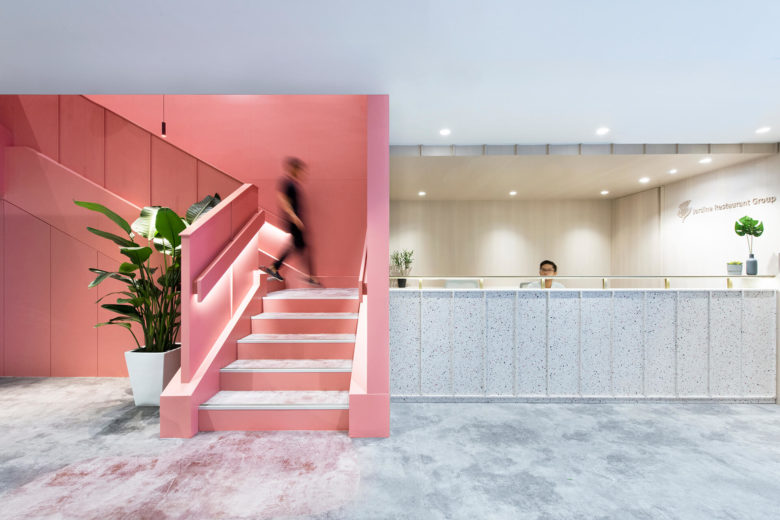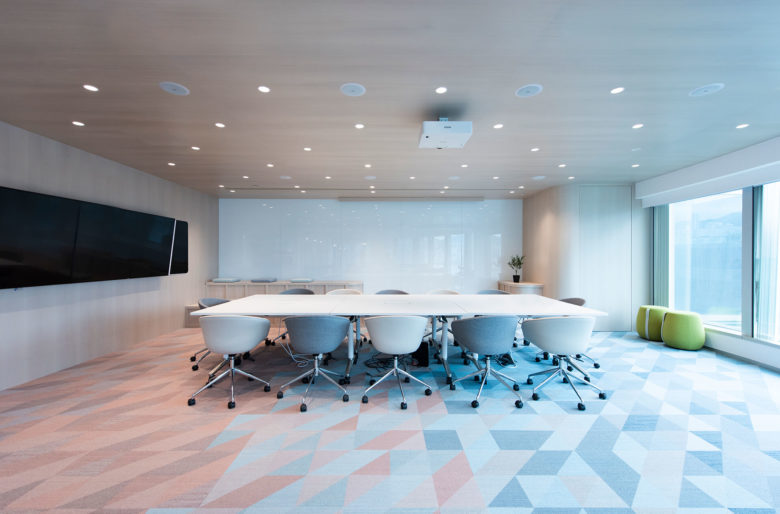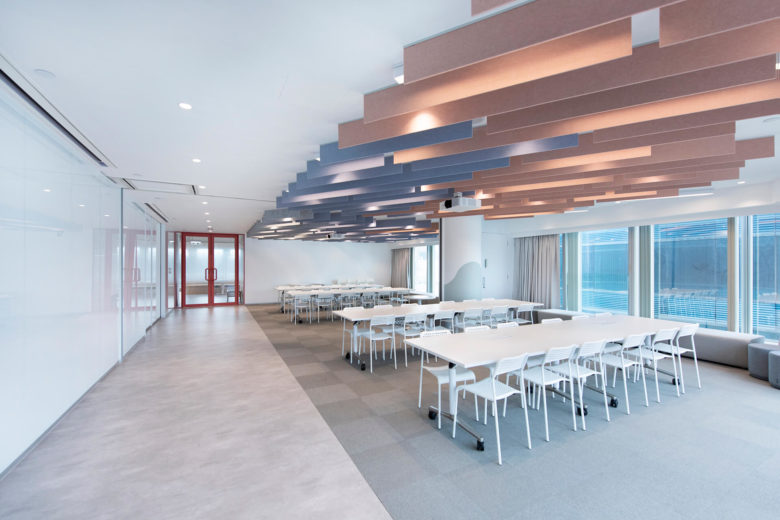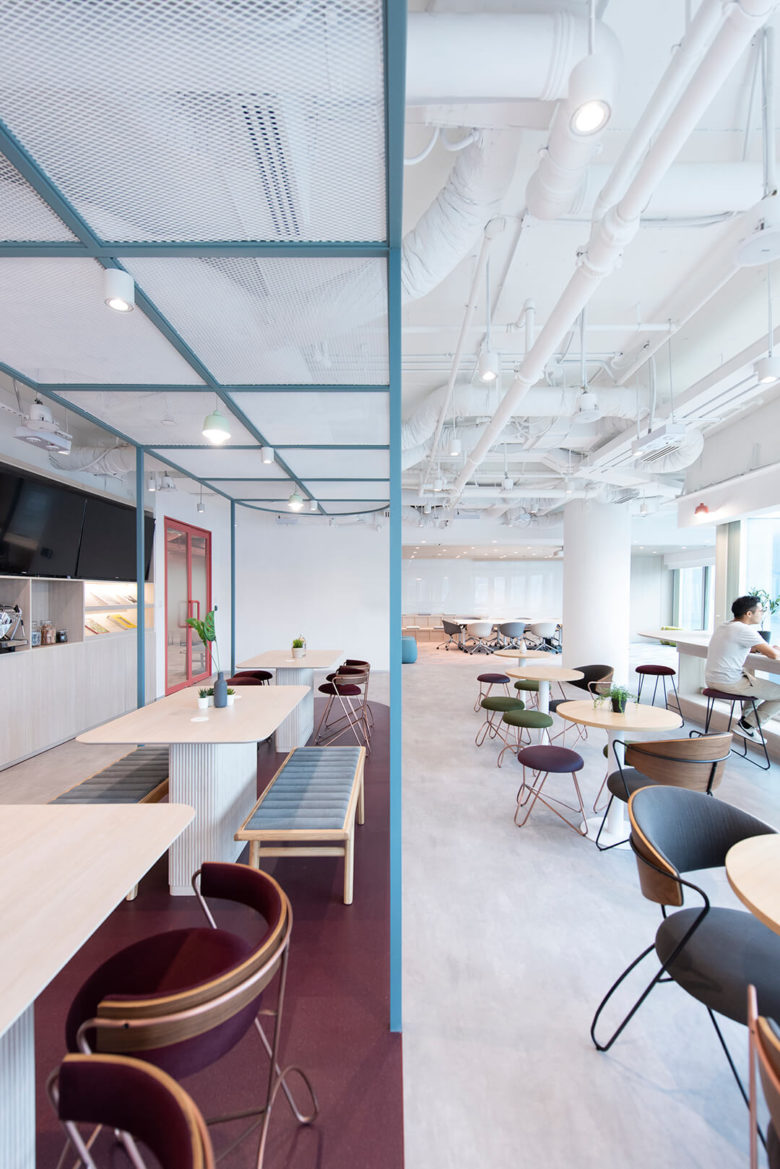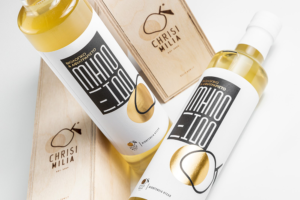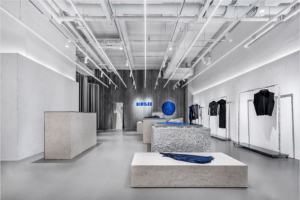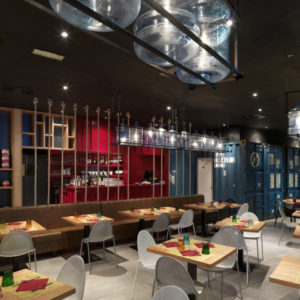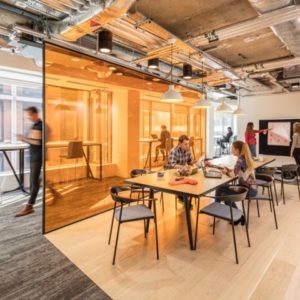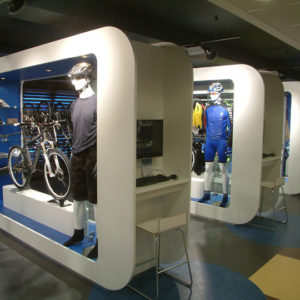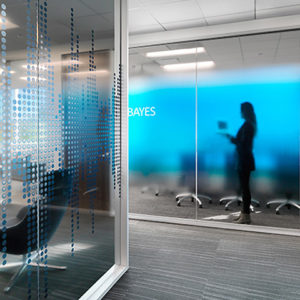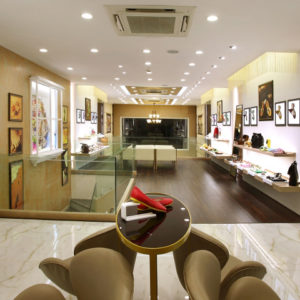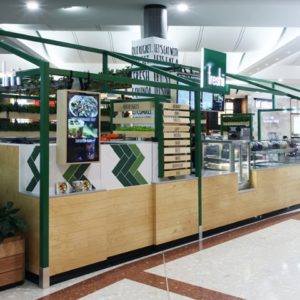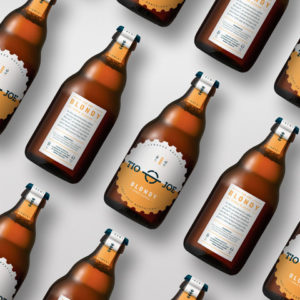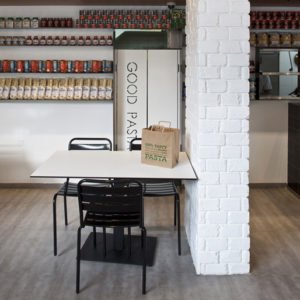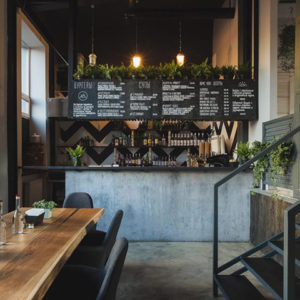
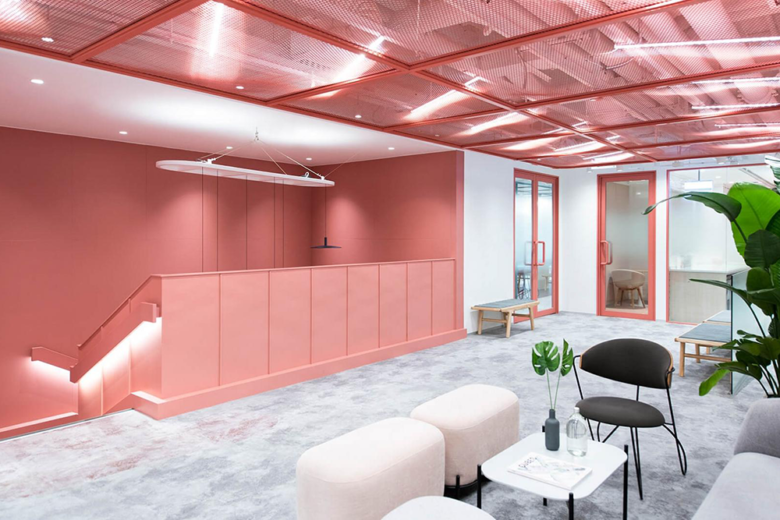
An agile, sociable and paperless work environment. This is what Jardine Restaurant Group, a leader in Asia’s hospitality sector, asked Bean Buro to create for them in Hong Kong. Built with unique ‘front-of-house’ features including areas for food demo and tasting events, filming, staff training and company ‘town hall’ meetings, the 2,040 m2 headquarters is geared at helping the restaurant group develop and grow.
Based in London and Paris, the architecture and interiors practice devised a striking ruby-coloured stairwell to improve connectivity between the two floors. Unifying the vertical double-height space functionally and aesthetically, the stairwell is immediately visible from the reception area where employees and visitors enter. A warm-toned timber ‘box’ element affixed with a terrazzo counter and brass countertop serves as the reception desk.
A halo of light emanates from an installation suspended from a white ceiling panel above the stairwell atrium. Walking up to the upper-floor landing, one finds ‘social’ furniture and collaboration booths placed around, encouraging spontaneous interactions. Overhead, a red mesh ceiling system casts fluid shadows on the furniture. Translucent glazed partitions in the background divide the open space from the tasting kitchen and tasting room.
Dynamic carpeting visually separates the boardroom from a café. Moveable partitions allow these two spaces to be integrated, accommodating up to 200 people for large gatherings and town-hall events.
