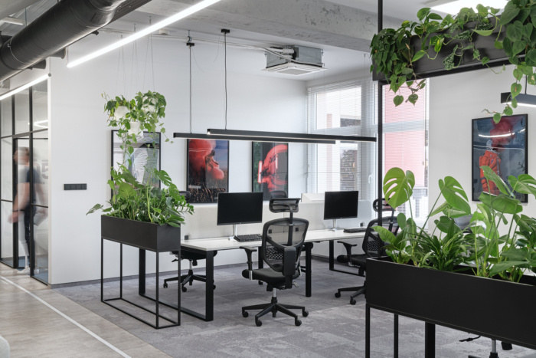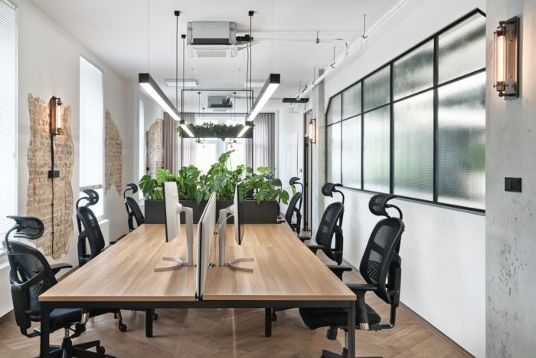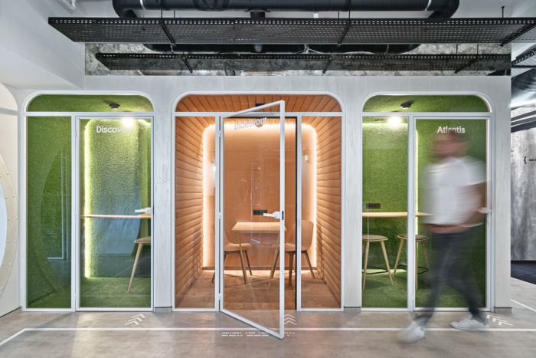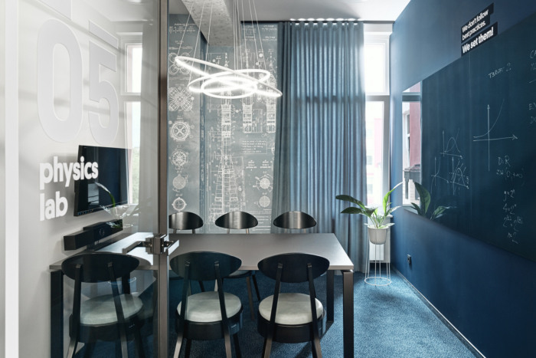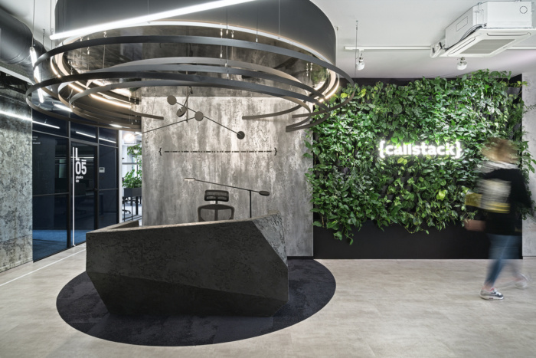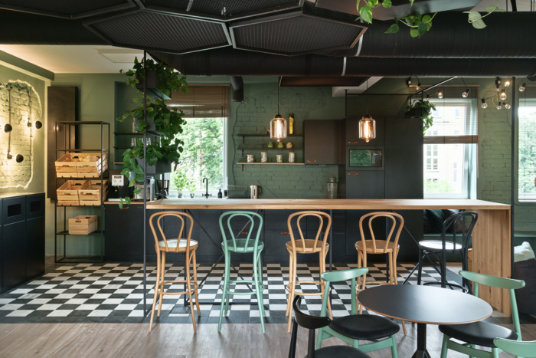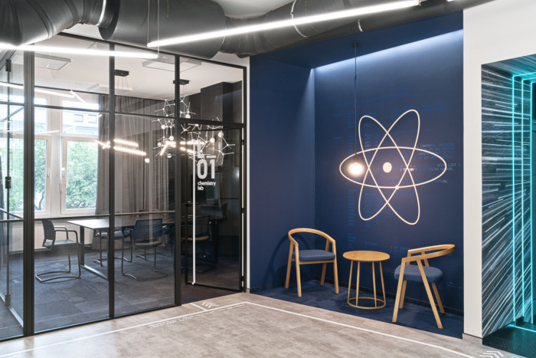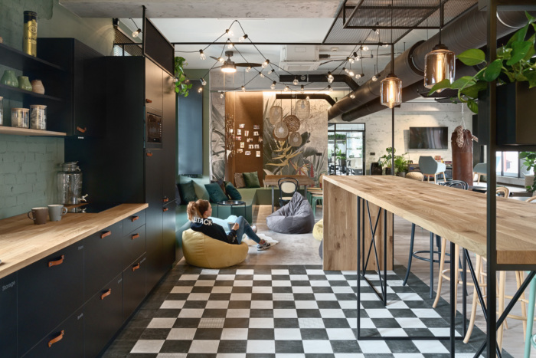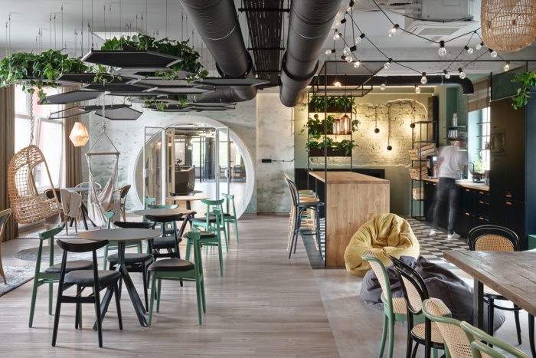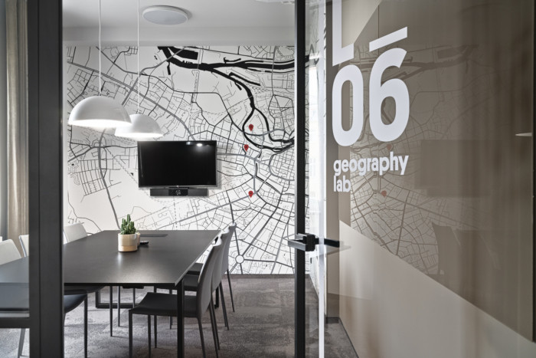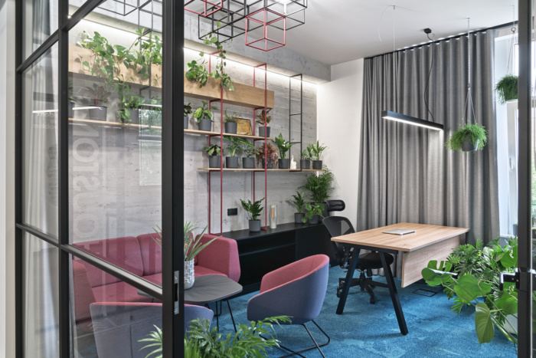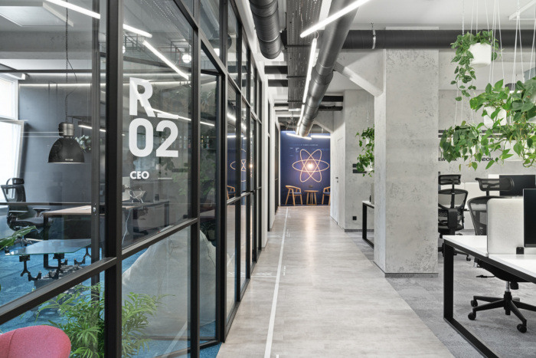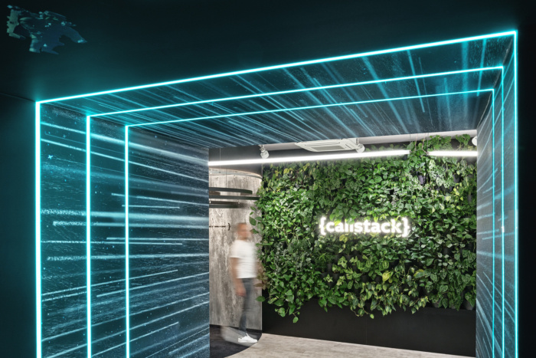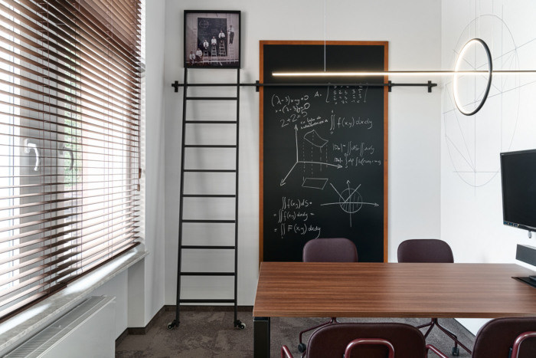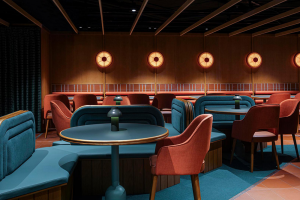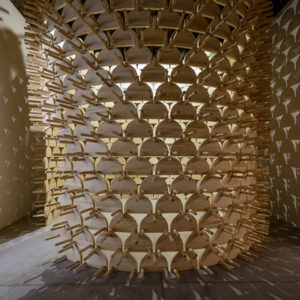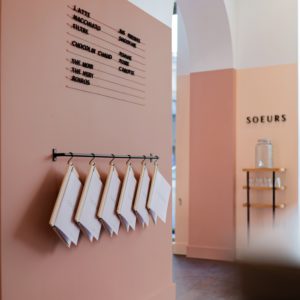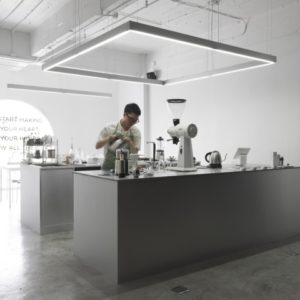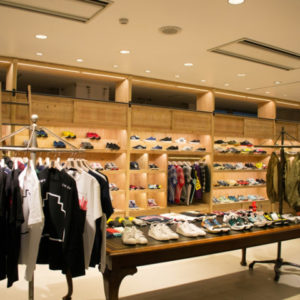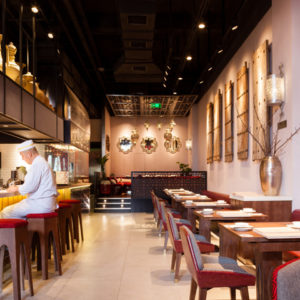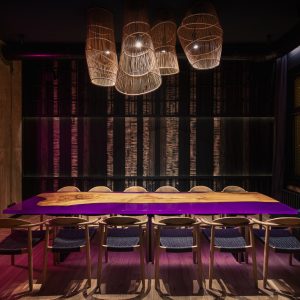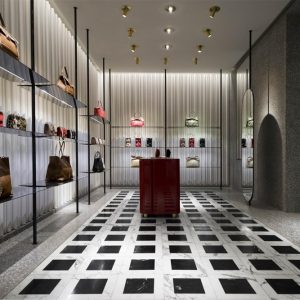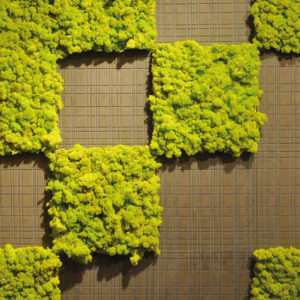
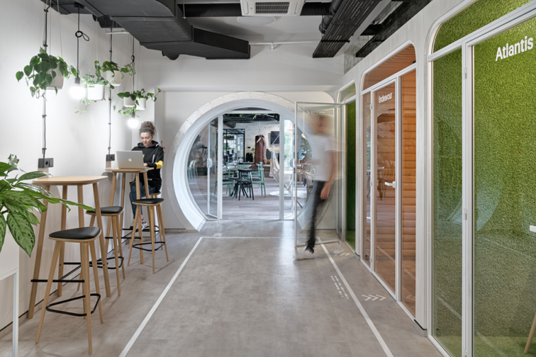
The design of Callstack instills a highly flexible and dynamic office environment that provides a well-balanced workspace for employees of the Wroclaw software company. we.make has achieved the office design for Callstack, a Javascript developing and engineering company, located in Wroclaw, Poland.
The reality of working in an IT environment, which operates mainly online, forced a departure from the standard office model, and the focus on a highly agile, sociable work environment which is both casual and very professional.
Because of the design teams’ needs, the office has been divided into four main zones: the entrance zone with the reception desk, two work zones dominated by open spaces, and a kitchen and lounge area in the form of a chillout room.
When designing, we considered various scenarios of the company’s growth, which directly correlated with future demand for desks, and accompanying infrastructure (ex. meeting rooms, Skype rooms, kitchen area). The investor was very aware and responsible in this matter – from the very beginning, we managed to reach a reasonable compromise that would not overload the office, thanks to which it was possible to create a very comfortable space for all users.
That kind of arrangement of desks made the office more adaptable.
We enhanced the space of open spaces with places for individual work of various types (counters, standing desks), private offices for management board members, and a separate room for administrative and managerial staff.
The design was inspired by a cosmic and scientific theme that directly relates to the investor’s brand’s nature.
This industrial character was emphasized by leading all installations in a visible, thoughtful way.
We intended to design a variety of meeting rooms, which offer a diversity of settings and aesthetics. Each of them relates to a different field of science (mathematics, physics, history, biology, chemistry and geography rooms). Inside each of them, you can find a different mood, a color palette, a careful selection of details used in textures, tones, and patterns, including many references within bespoke wallpapers, furniture, graphics, lighting, and accessories.
Open spaces were to be comfortable for employees, adaptable to the various requirements of future project teams. We wanted them to be bright and pleasant, well-lit, and fulfilling the appropriate acoustic comfort.
We wanted one space to stand out in this cosmic and scientific theme. We wanted it to be enjoyable, cozy, a bit like a home atmosphere. It was supposed to be a space for socialization, time together between and outside work, eating meals together, and recreation. It was also the space that was to be a response to the client’s demand for the organization of informal industry meetings, as well as corporate events.
The chillout room is, therefore, a unique space in the middle of this office. Nevertheless, it refers to space themes – the inspiration for its design was the film space greenhouse (“The Martian” dir. Ridley Scott).
One thing is common to the entire office – greenery. Its use was one of the basic guidelines of the investor, a significant item in the budget. The greenery makes this place truly special, the reason why it stands out. It makes you want to stay in it (also thanks to its air-purifying properties). It is used in every room and strongly accentuated in open spaces where it constitutes living partitions between zones.
From the very beginning of the office’s operation, its employees could find that it was the greenery that gave it a unique character and binds them together. Plants live and grow. In a completely spontaneous way, employees carry out the process of splitting them, sharing plants, and transferring cuttings to their homes.
