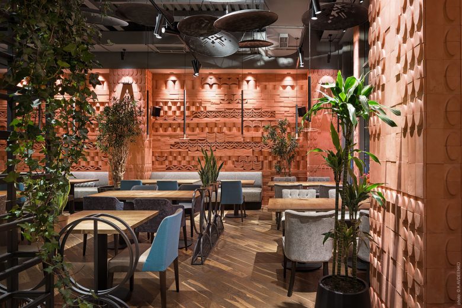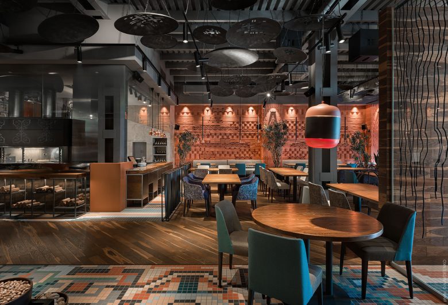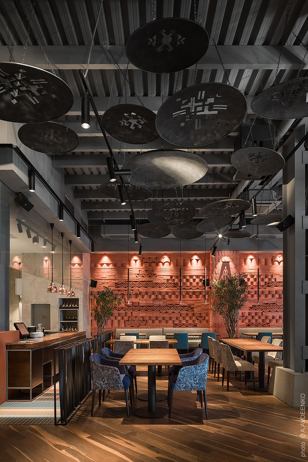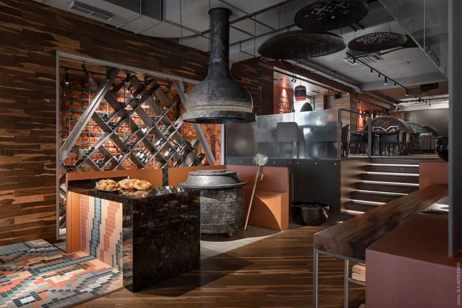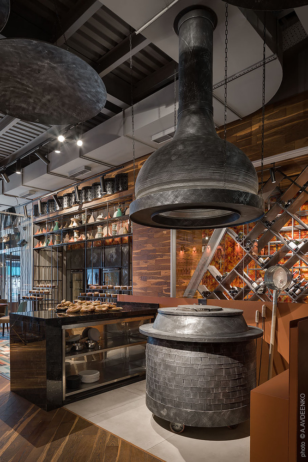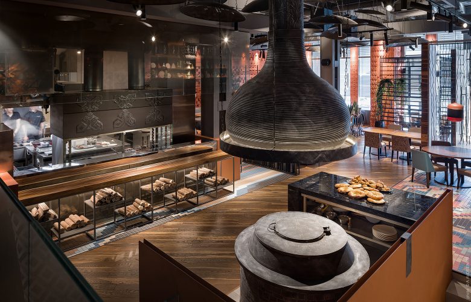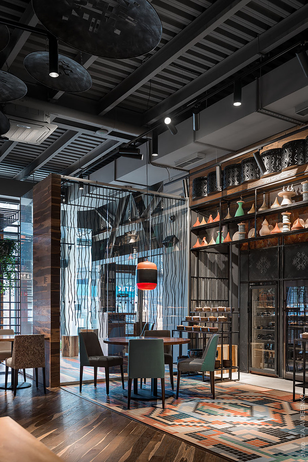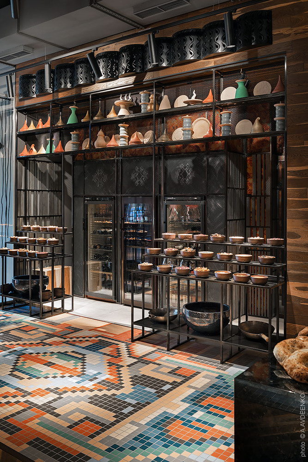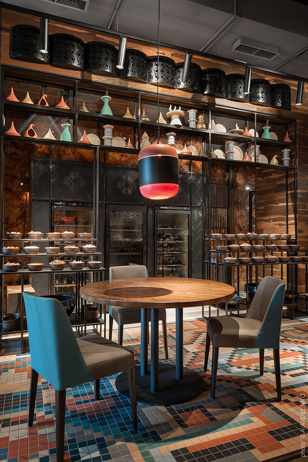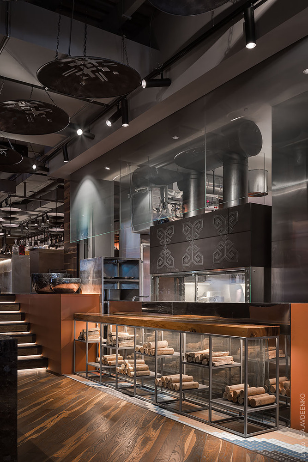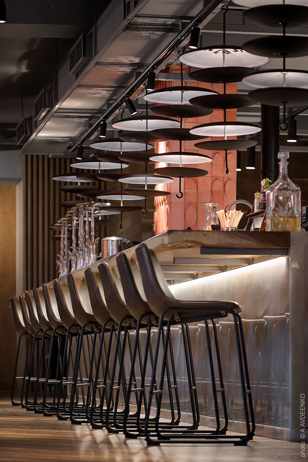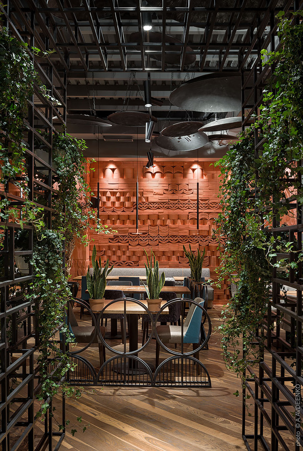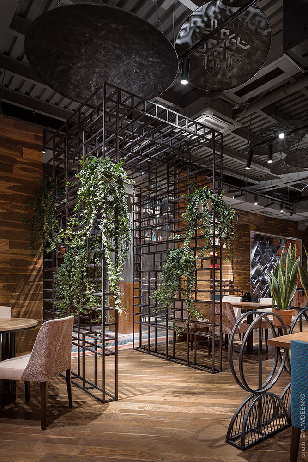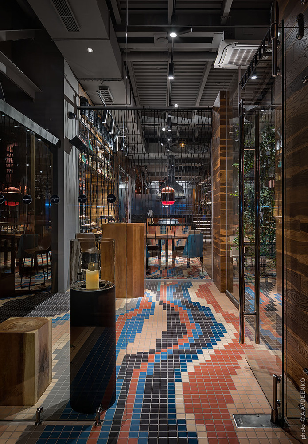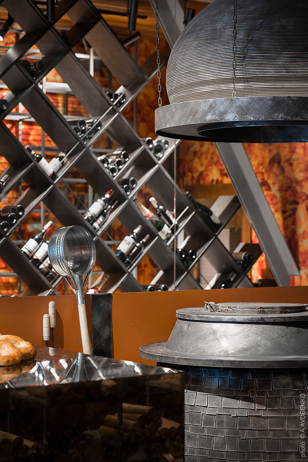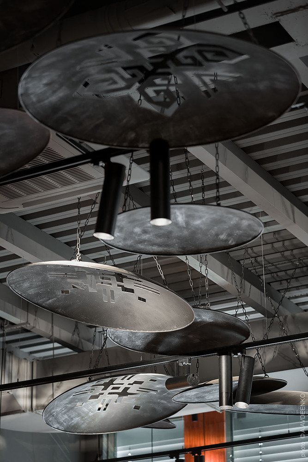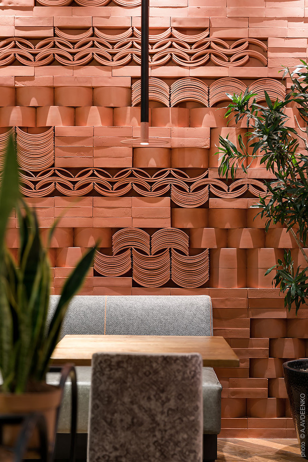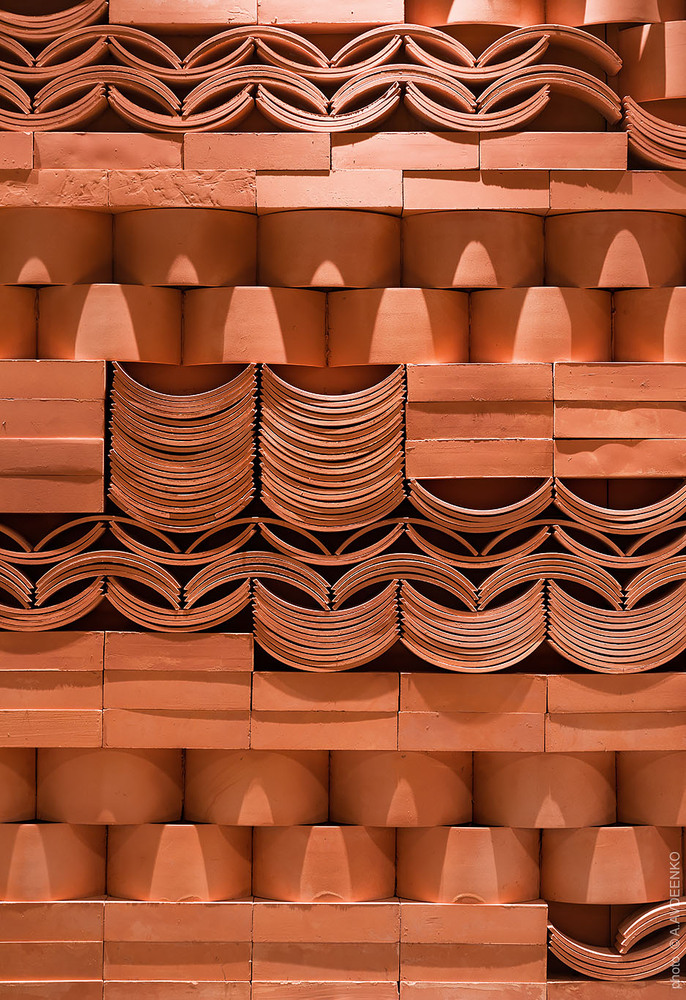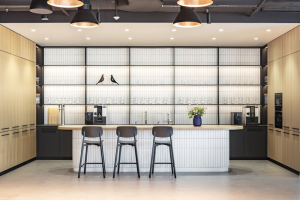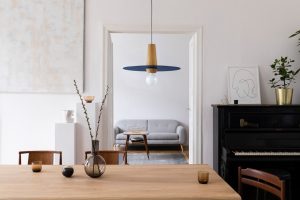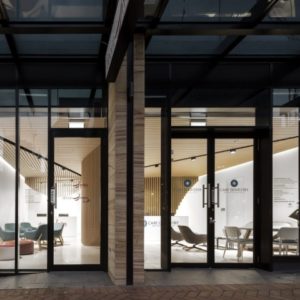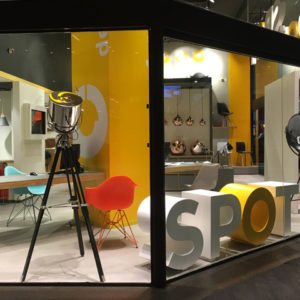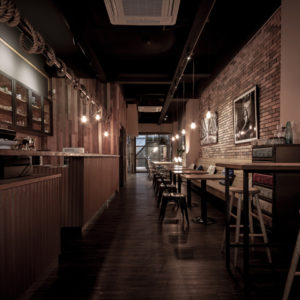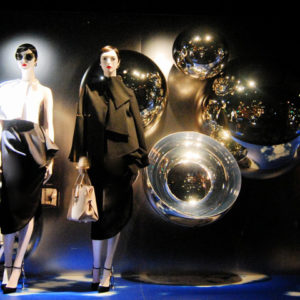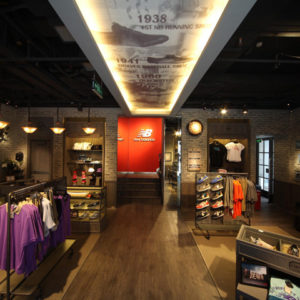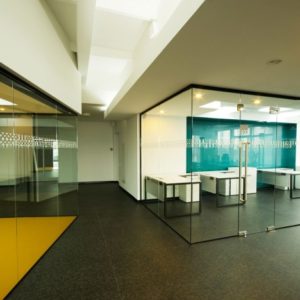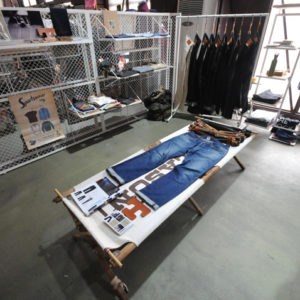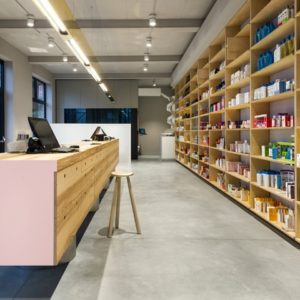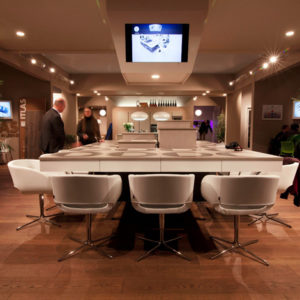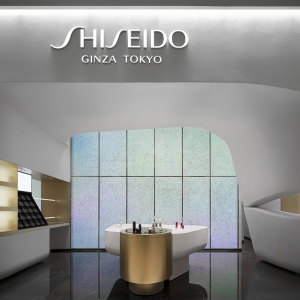
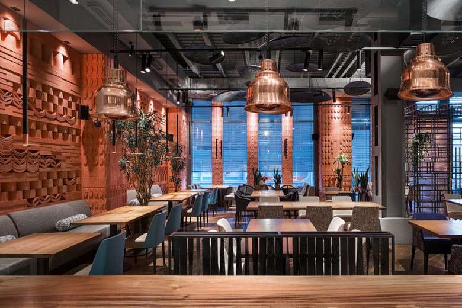
The restaurant’s two-story space includes a main hall, a lounge area with a seven-meter-long bar and stage, an open kitchen, barbecue and tandoor, a wine room and a market food showcase inspired by Asian bazaars. An intriguing way of cooking allows guests to watch or participate in the process. The fantastic combination of cultural heritage and traditions of the iconic system of such diverse regions as the Caucasus, Turkey, Lebanon and Turkmenistan is vividly reflected in the interior decoration and design of the restaurant menu.
The interior is designed using three main materials: exotic wood, ceramic and polished metal. At the same time, a ceramic tile carpet is a modern presentation of ornaments in the Azerbaijani context and is the most striking element of the establishment. The pattern starts from the threshold line and develops in the tradition of mosaic art. The custom scale of the floor plan of 30 square meters has been improved by a tile size of 5×5 cm. The walls are faced with ceramics and bricks and resemble the textures of cult oriental buildings. The patterns with the symbolic systems of the Asian regions are also reflected in the metal elements.
Ceiling elements, spatial partitions and some decorations repeat the shape of traditional pilaf cauldrons. Some products can be up to 180 cm in diameter. The colour scheme is restrained, monochrome, with a predominance of natural colour. Polished metal and wood blend harmoniously with textiles. As well as traditional azure and green accents on a terracotta background.
Architects: loft buro
Design Team:Oleg Volosovskyi, Julia Klimenko, Maria Chobotar, Maryna Lozneva, Dana Cosmina.
Photographs: Andrey Avdeenko
