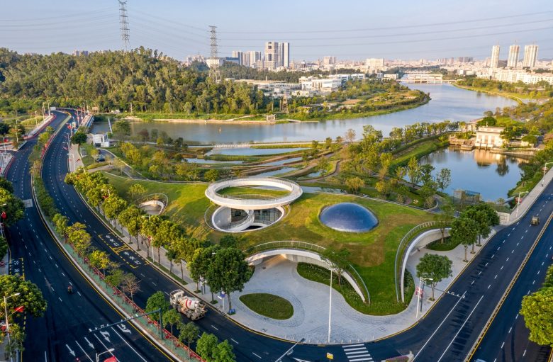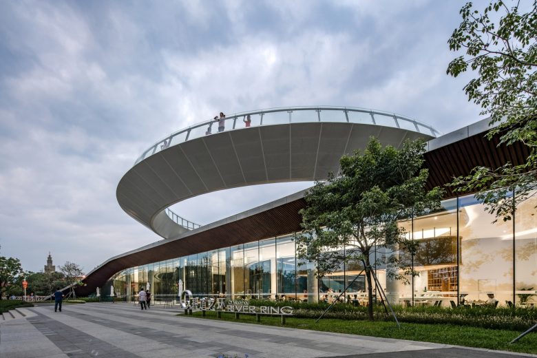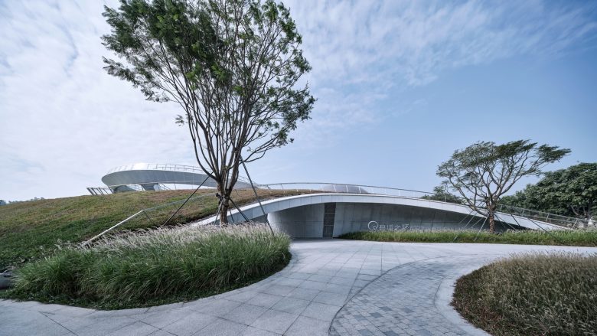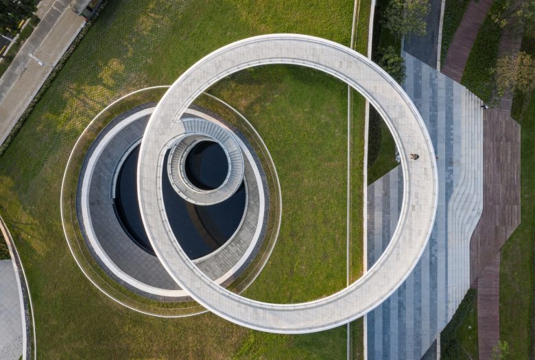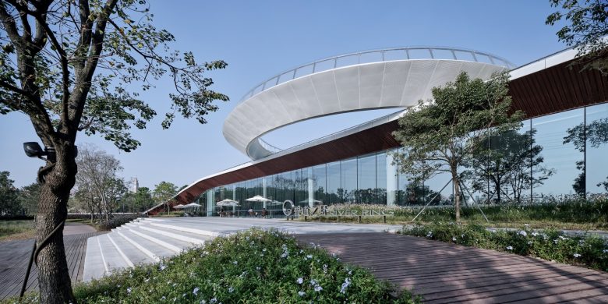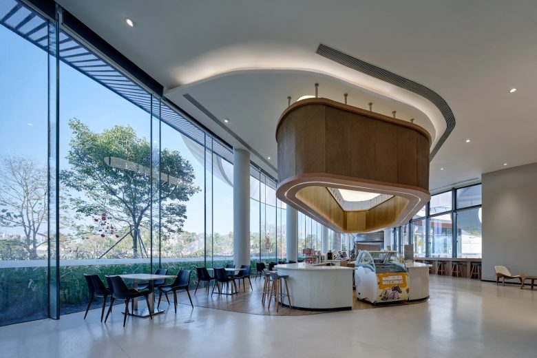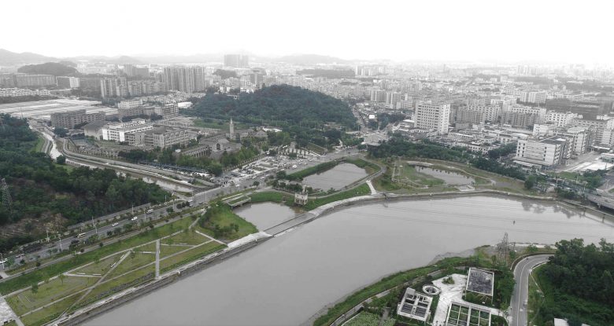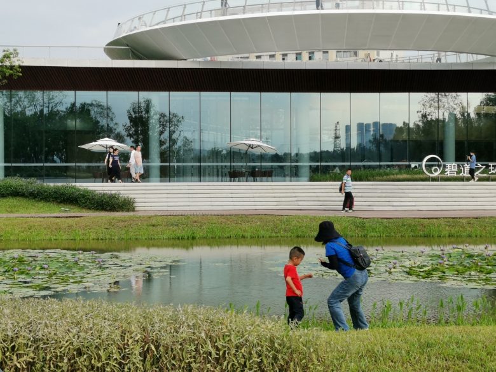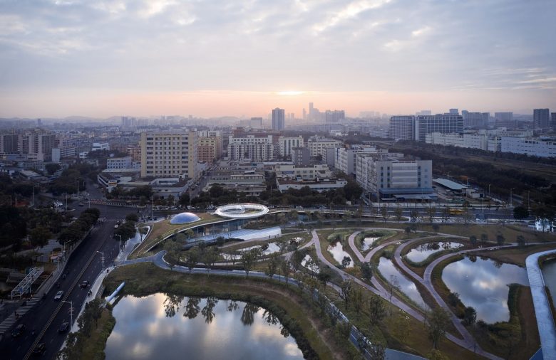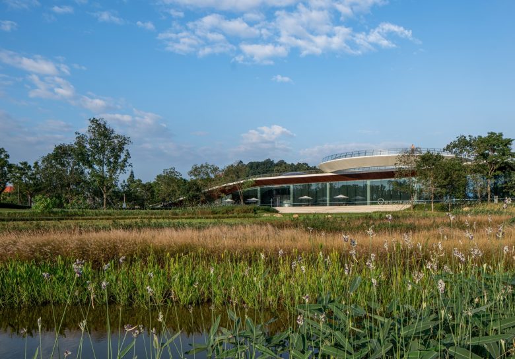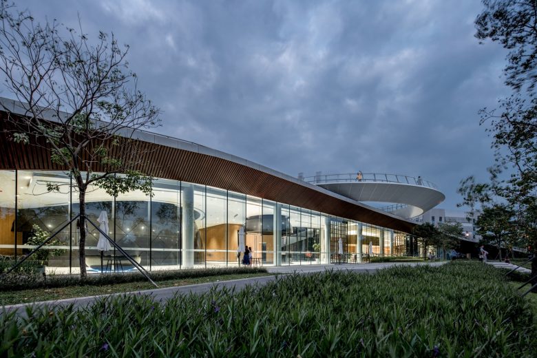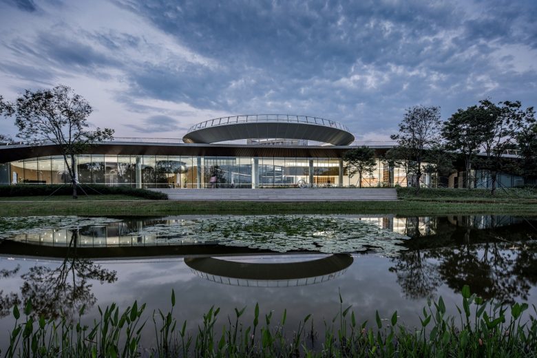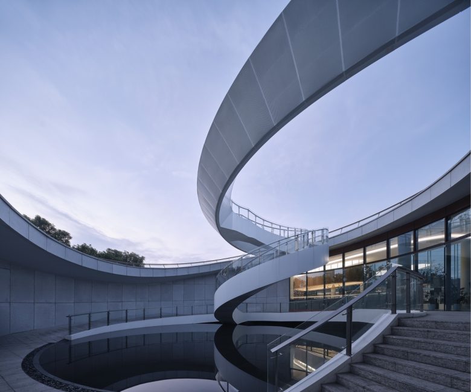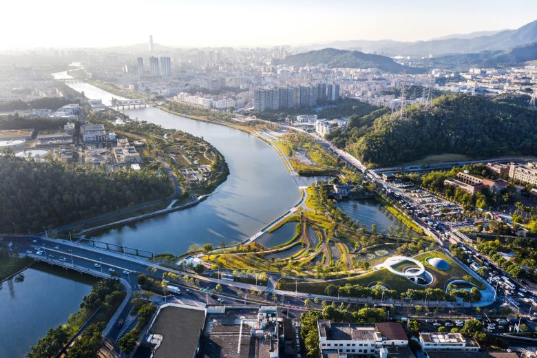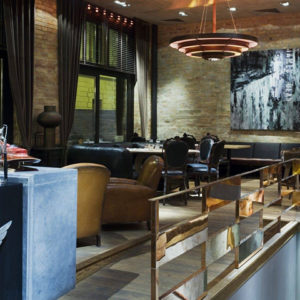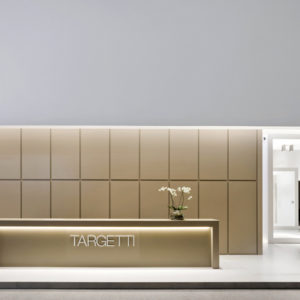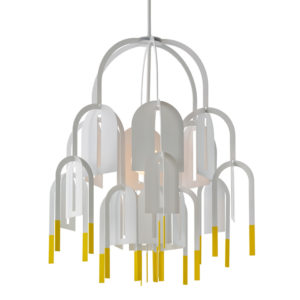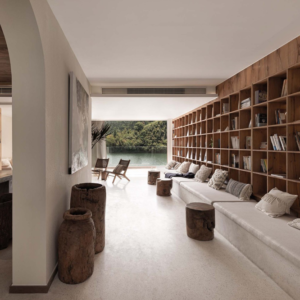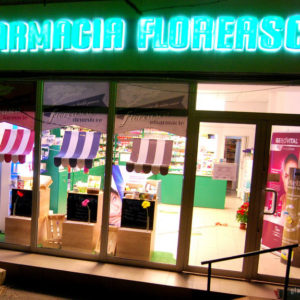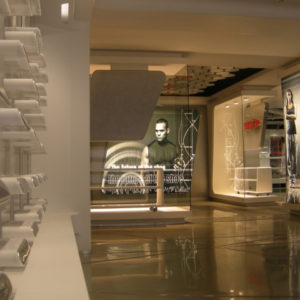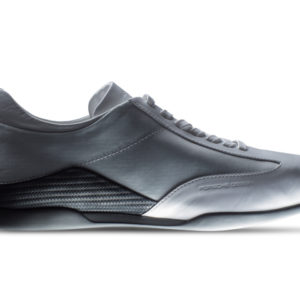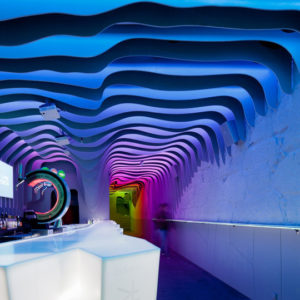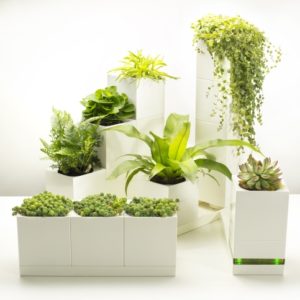
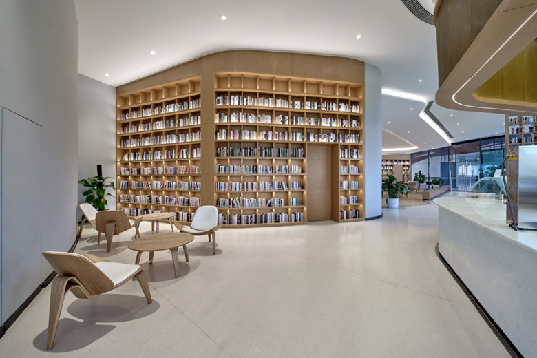
Evoke city Memory
Maozhou River, the mother river of Shenzhen, is named because of abundant water and grass, but it is lost in the wave of urban development due to the special history of Shenzhen. Until now, an eye-catching ring, like a white “ring”, has risen from a bend in the middle of the Maozhou River, bringing the historical context back to the public eye and gradually brightening the image of “mother”. It is the “River Ring”,an important node of the 4km ecological restoration demonstration section of Maozhou River.
Naturally building——between mountains and rivers
The base is located in the north corner of Baoan District between a leisurely landscape, Maozhou River inadvertently bend here, alluvial a wonderful view of the open wetland. How to build naturally by excavating the “logic” of the site and interpreting the implicit vocabulary? Nature is full of infinite freedom, but the answer lies in it. As the architects continued to examine the site again and again, the natural confluence of the three surrounding shallows and Maozhou River emerged — the “natural” growth genes already embedded in the site’s hidden power.
As the architects contemplate the site, the recessive genes of the site begin to manifest their power. Here, the architects adopted a micro-reconstruction strategy with “weak influence”, and the building followed the outline of the site (the triangle formed by the urban road and wetland embankment) to gradually rise from the city side to the river surface “naturally” to form a triangular “green hill”. South facing the water surface opens to form a “transparent” viewing interface. Beneath the soil-covered architecture is a space for hydrology education and public leisure. With the help of the elevation difference of the embankment in front of the building, the terrace waterscape is created to naturally transition to the riverbank, and a multi-level purified ecological wetland system is constructed at the same time. Viewed from the riverside, the whole building “disappears” in the reeds of the wetland, showing the integration and symbiosis of the building and the site.
Follow nature——existence and void created for each other
It responds to nature with “implicit nought” and creates existence with “geometric being”. “With and without” is born, seeking the delicate balance created by nature. This is the architect’s deep consideration in the face of “nature”.
The building is developed along the bank in a non-architectural “vanishing” state of landscape, and becomes a triangular “green hill” with a long tail rising to the river according to the contour of the land. It shows the integration of architecture with nature and isolation from the hustle and bustle of the city.
At the same time, the symbolized and geometric “being” (a “ring” and a “ball”) is implanted to inject the identity and sense of eternity into the site. The “ring” is a circular viewing platform that gently falls to the top of the hill; “Ball” is a ball curtain exhibition hall that can accommodate up to 200 people.
Experience is great than vision——The interactive experience of people, space and spirit
The whole exhibition hall covers an area of less than 1500 square meters, and contains functions such as hydrology education and daily leisure of citizens. It can be said that the height of convergence between the inch. The architect used a restrained approach to shape the architectural form, aiming to shift the visitor’s focus more to the experience. Therefore, a space tour sequence with varying degrees of relaxation is set up: entrance — front yard — winding ladder — ring — exhibition hall — wetland — river; And vice versa.
Arc entrance – the” find moon gallery”:Semicircle entrance space, tilted arc wall vault out of narrow corridors gleamingly display to internal mystery to the world and the exploratory.
Circular water Courtyard——’The container of the sky’: Through the entrance gallery, the architects created a circular front courtyard with grey concrete texture of UHPC. It is a simple “material space”, with a black mirror pool, grey walls, “floating” white rings and winding stairs, and no extra colour or decoration.
This is the “container of the sky,” with only the courtyard enclosing the dome of the sky and its reflection in the mirrored pool. It is very simple, the movement of white clouds and the spread of light on the wall show the quiet time. It is also extremely complex, in which the rings, ladders and courtyards project a complex and overlapping scene, showing the unpredictable and universal connection of the world.
Landscape Circle——”Sky Ring”:Follow the spiral staircase up to 30 meters in diameter, the largest cantilever up to 10 meters of steel structure white ring. The line of sight radiates outward unfettered along the 360°unobtrusive circular horizon. In the early morning and at night, whether overlooking the shore or overlooking the ring, “River Ring” has properly completed the role of “see or be seen”.
Transparent Hall——”The Container of landscape”:Inside the exhibition hall, a 6m high glass ribbed curtain wall opens to the waterfront. The architects created a two-way “transparency” with two glass facades in front and back of the building. In sharp contrast to the “sense of isolation” of the foreword space, the natural scenery of Maozhou River flows along and fills the whole interior space. When the man sits alone by the window, it seems as if he is in the vast wetland. The water grass sway, the tree shadow whirling, just wait for the sunset spread over the river wetland.
Terrace Waterscape——”Nine Quad Reeds”:With the help of the elevation difference of the embankment in front of the building, the terraced waterscape is created to naturally transition to the riverbank, and the winding path like a nine-curve clover-like corridor allows the viewer to feel the natural magnificence in the moving scenery. Meanwhile, a multi-stage purified ecological wetland system is built. Viewed from the riverside, the whole building “disappears” in the reeds of the wetland, showing the integration and symbiosis of the building and the site
Extends out merges in/joy garden——Expand experiential science and education
Through the design strategy of integration in the extension, “River Ring” extends the experience and influence it creates beyond the architectural ontology and integrates into the daily life of citizens. It has become a part of the daily life of the surrounding residents, whether they are gazing into the landscape, strolling in the garden of books or indulging in nature among the terraced fields and waterscapes.
The” River Ring “as a stereoscopic park, is integrated into the daily life of the surrounding residents, and becomes a necessary place for residents to do morning exercise, run at night, and students to and from school to have a rest. It has also become a hot point for art and photography lovers. It is a hydrological education pavilion, as well as a container for landscape and memory. Through the new buildings, people can trace the past memory of Maozhou River and have a unique experience of water-loving place. Make a person and the resonance of nature can be continued and strengthened in time, space.
Science education will be subtly influenced by integrating it into daily experience, and cultural public construction will be integrated into People’s Daily life with a more humble attitude and more intimate relationship. It will be a new direction for the development of science, education and cultural architecture.
Architects: TJAD
Lead Architects: Limin Jiang, Yu Zhang, Xi Luo
Architecture Design Team: Limin Jiang, Yu Zhang, Xi Luo, Yan Xu, Chuyi Qiu, Jinmin Chao, Yi Zhao
Water Supply And Drainage Design Team: Xuhui Chen, Xueliang Li, Liping Li, Hanren Fen
Electrical Design Team: Shichao An, Haijun Song, Yajun Zhu, Yuanxing Yang, Yuzhi Li
Hvac Design Team: Guojie Ma, Bihua Qian, Yu Wang
Curtain Wall Design Team: Lijun Tian, Jie Huang
Interior Design Team: Zhong Jin, Bo Xu, Nanyan Wang
Lighting Design Team: Xiu Yang, Xinru Chen, Xiaqing Xu, Yiting Du
Engineering: Bing Liu, Liang Zhu, Yang Sun, Shuo Zhang, Kui Shen
Landscape Concept Design: Imin Jiang, Yu Zhang, Xi Luo, Huiling Lou, Tianyuan Yuan, Yan Xu, Chuyi Qiu
Landscape Design Development: Huiling Lou, Tianyuan Yuan, Wei Zhang, Lei Shen, Lei Tang, Yaqin Tian, Chang Xin
Photographs: ZY Architectural Photography

