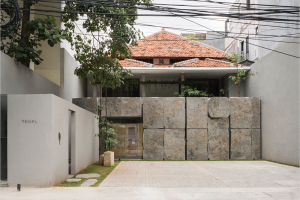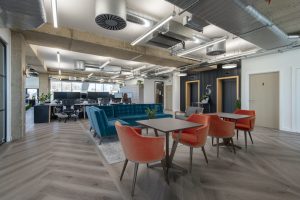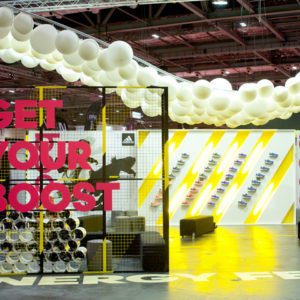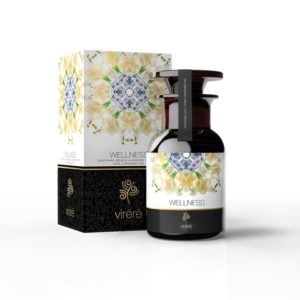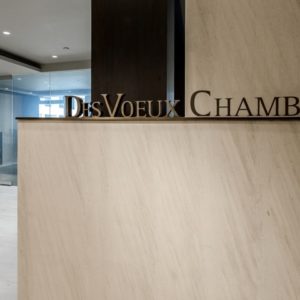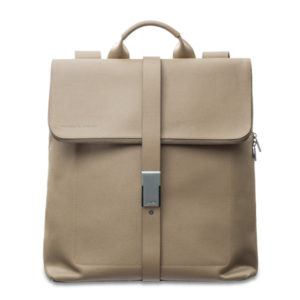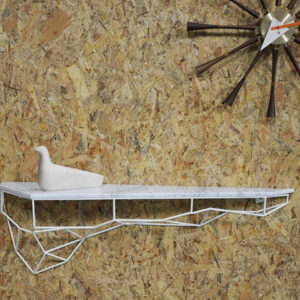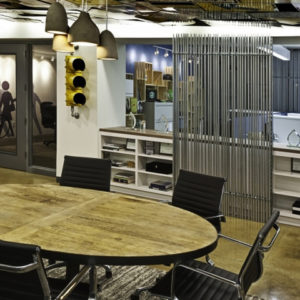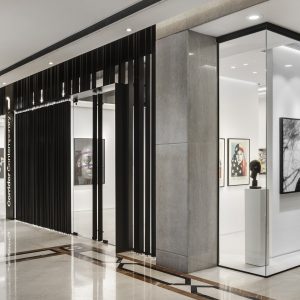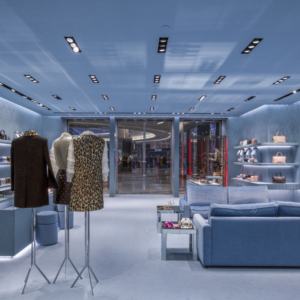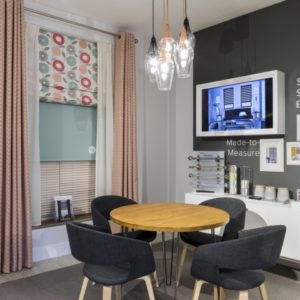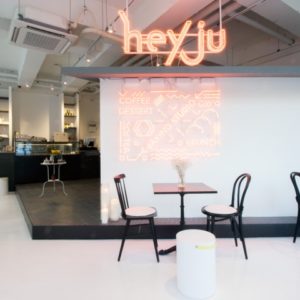
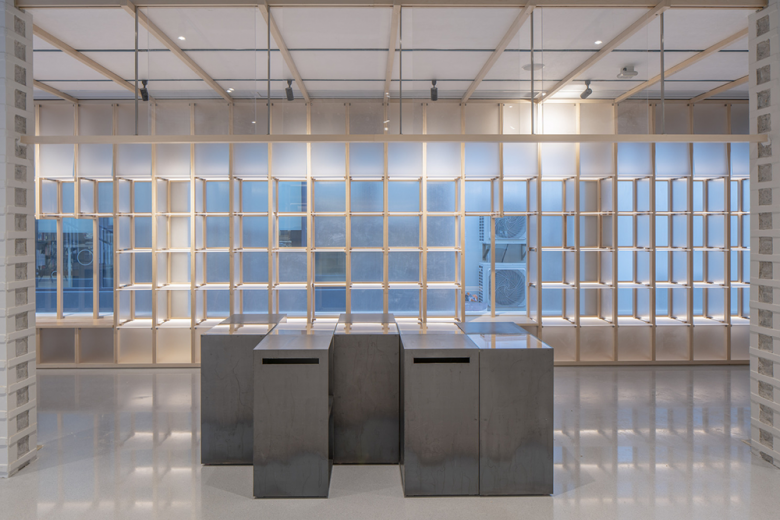
The project is located at the crossing of the river, bridge, and road, with the Chen Yuan (College of Arts and Media) and the library to the northwest. The original building is a two-stories, four-pitched roof old building. As an important node in the historical environment of the campus, the university expects it to be an important public space of the campus with the functions of “bookstore, coffee, creative arts and salon” after its renewal.
Stairs – the light that wraps the body. Although the original concrete revolving staircase is dilapidated, it collects the memory of a period like a sculpture at the corner. In order to sort out the flow and recreate the memory at the same time, we transformed its structure into an indoor steel staircase, giving it the color attribute of “Huali Blue” and constructing a semi-permeable and light-medium with double U-shaped glass on the outer interface.
Inside, the materiality of the U glass almost disappears, leaving only the strings played by the light; picking up the steps, the gentle light wrapped around the body, as if reliving the old days, adds a little bit of ritual-like bathing in holy light to the salon area on the second floor. Looking from afar, the diffuse reflections under different lights sculpt the hazy texture of the blue spiral staircase, and the human shadows on the staircase are swaying, ambiguous, and moving, evolving into an art installation of human-light interaction, re-creating the visual focus of “seeing and being seen”. The memory of the campus place is regenerated, and the functional staircase is sublimated into a metaphysical and spiritual space.
Wall – the interface that captures light. Interestingly, there is a two-meter wide gap between the west wall of the bookstore and the Chen Yuan, which reminds us of the narrow courtyard of light in the classical gardens of the south of the Yangtze River. To capture this long and narrow skylight, we replaced the entire solid wall with a multi-layered and continuous translucent medium using various materials to form a “four-sided hall” with a shaded tone. The structural frame is made of wood with polycarbonate panels and frosted acrylic panels dovetailed together to form a full 14-meter-long translucent display case interface.
Transparent holes of varying sizes are implanted in the cabinets of different permeability, and in the subtle transformation of transparency, the open interface captures the release of jumping and changing light and shadow. The gradual translucent window quietly attracts people to peek into what is happening in the art lab across the room, and the occasional interaction triggers the desire to explore. Inside the bookstore, several translucent cabinets are used as partition walls to enhance the overall permeability of the space. The line of sight spreads through space, with people shifting and books cascading, interwoven as one.
Roof- An installation for pouring light. The four-slope roof of the old building makes the space on the second floor confined and dark, and the structure is heavily damaged by time. After repeated consideration, we raised part of the roof to meet the special function of party building meeting and academic salon and set side high windows on three sides to introduce powerful light and shape an inward space with a slightly sublime feeling.
At different times, the sharp light and shadow stroll like a clock hand, breaking the space diagonally from different angles and triggering a space dialogue with human shadows. The luminous ceiling is made of Dupont paper instead of ordinary light film to ensure the integrity of the space. The folds produced when the Dupont paper is taut present an unexpected handmade feeling, and form an overall luminous top surface with texture at night. Day and night, this light-pouring ceiling installation creates a special spatial atmosphere for high-quality group activities.
Window – the existence of poetic interaction. Window is a poetic existence that connects people, streets and nature. We analyze the different needs of each window to connect the inner and outer space, explore the different sizes and forms of window openings, and the ways of opening or fixing them, while limiting different sitting and viewing behaviors, presenting a series of window languages such as sitting window, back sitting window, floor-to-ceiling window, peeking window, corner curved window, and side height window.
The spatial interface regulates the range of sight, light, and behavior of the connection. On the south side, narrow windows are adopted towards the bustling Welcome Road; on the east side, as open and transparent as possible towards the Youth River; on the north side, outdoor windows are formed under the seating between the Morning Garden and the campus, bringing the daily life of the city streets into the campus. These windows either write a long scroll of green shadows, birds in the blue sky, and the hustle and bustle of the water street or provoke hidden exploration, street watching, and occasional interaction.
Memory of the Place – hand-made traces layered in the construction. After the removal of the ceiling of the old building, the top surface showed the concave and convex texture of the wooden mold concrete poured during the initial construction; after the structural reinforcement, we were surprised by the wonderful collision between the sense of order and handcraft of the beams and columns wrapped in steel and the texture of the wooden concrete mold, so we decided to preserve the construction traces of the concrete poured in the 90s and the structural reinforcement of the renovation.
By covering the top surface and cladding steel with delicate warm white paint, the overall space is given an ambiguous and unified tone. This has a dramatic impact on the rough texture of the exposed aggregate after the old surface layer is chiseled away from the concrete column, which is repeatedly extended in the space. The continuous, multi-layered superimposed hand traces, the juxtaposition of the old and the new, the apparent and the hidden, suggest the history of the building while constituting a new field of energy.
Architects: A.C.R.E. Atelier
Design Team:Shun Yin, Qi Shi, Xinhe Lu, Siyi Zhu, Shuang Xv
Lighting Design: Xiu Yang
Photographs: WDi
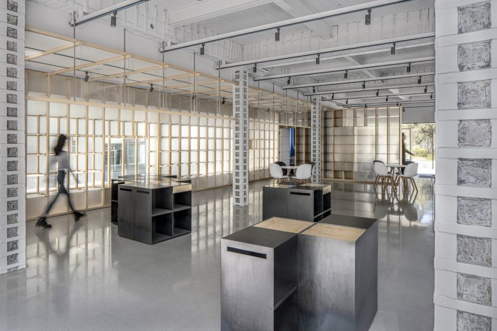
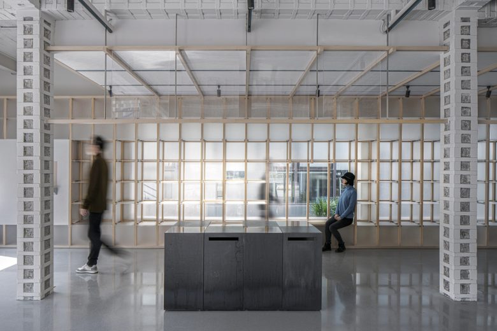
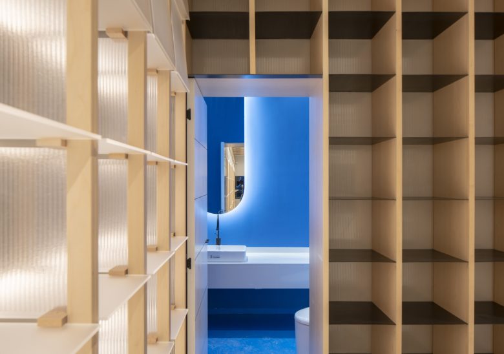
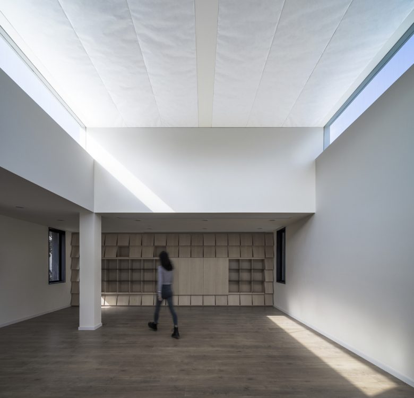
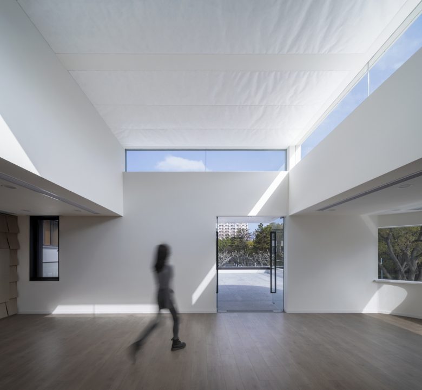
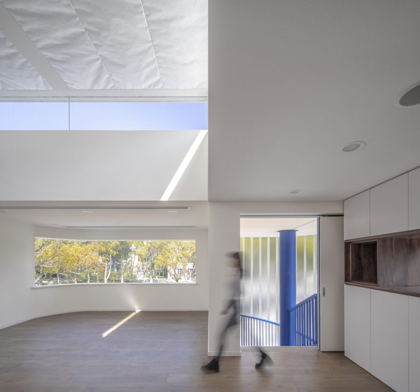
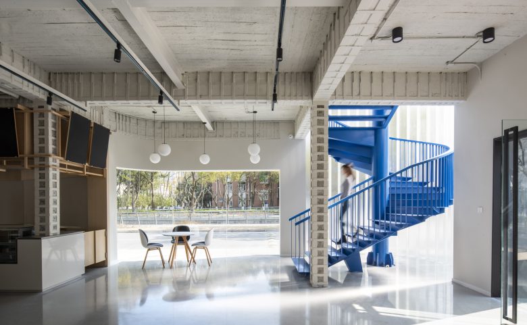
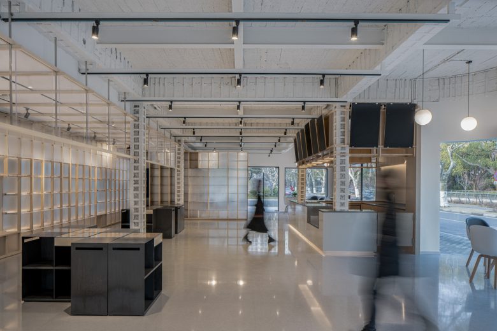
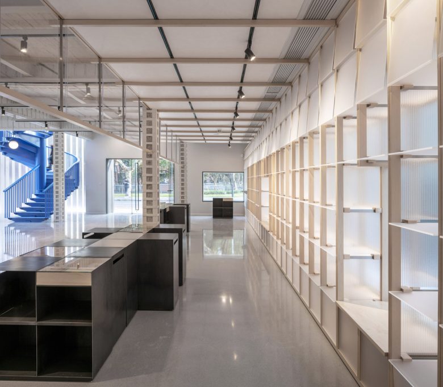
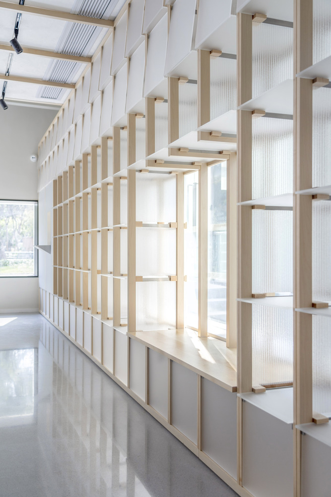
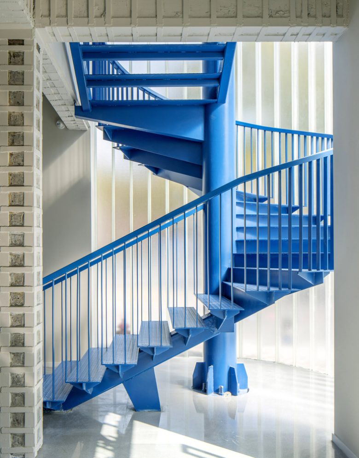
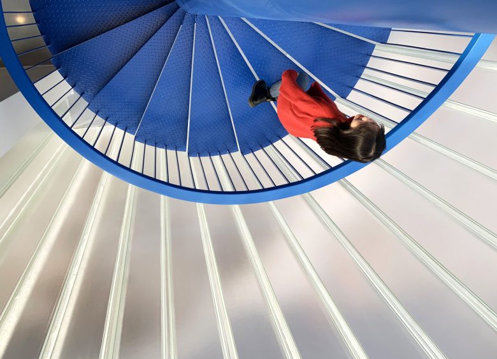
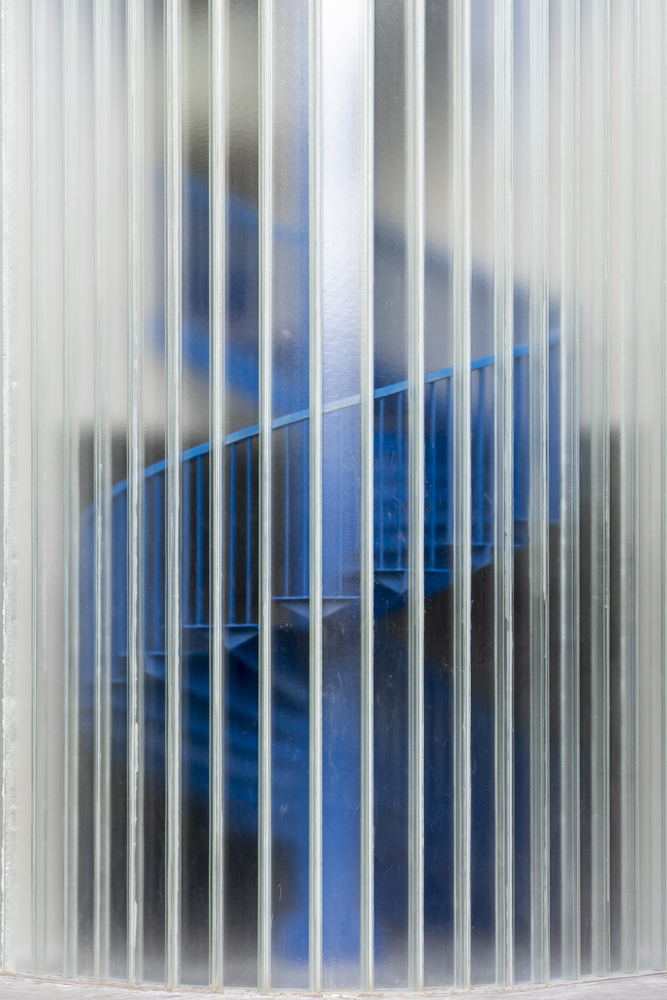
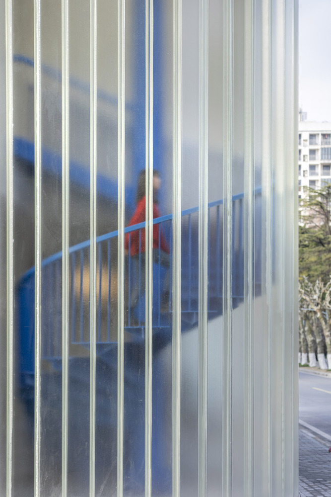
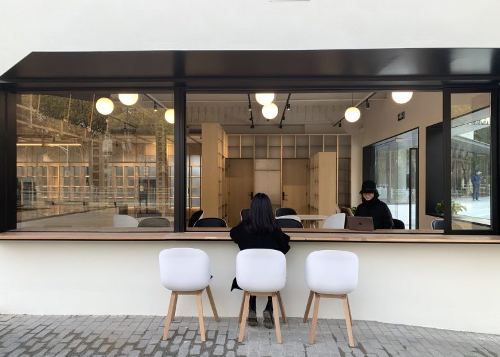
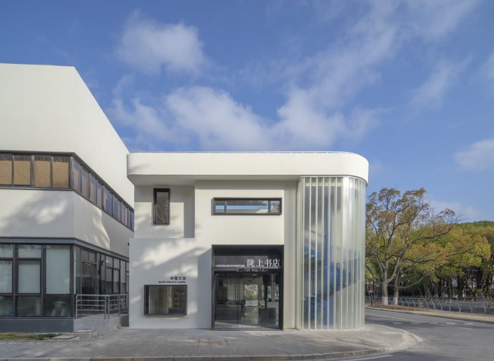
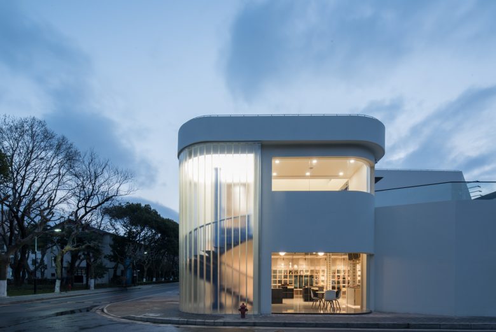
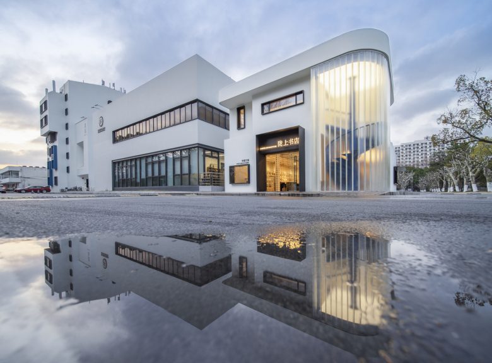
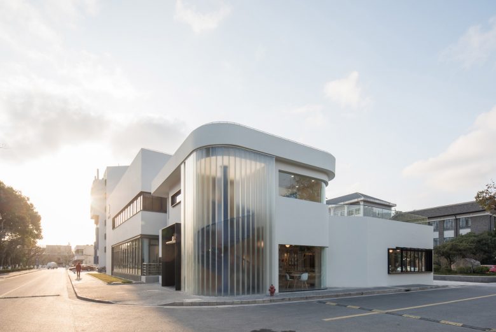
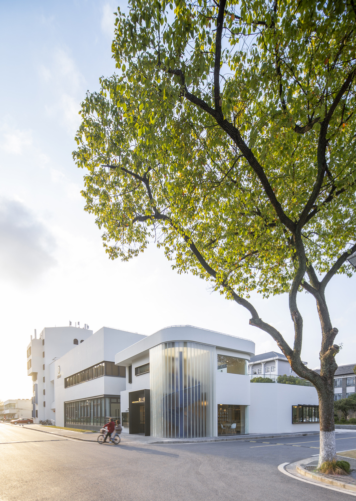
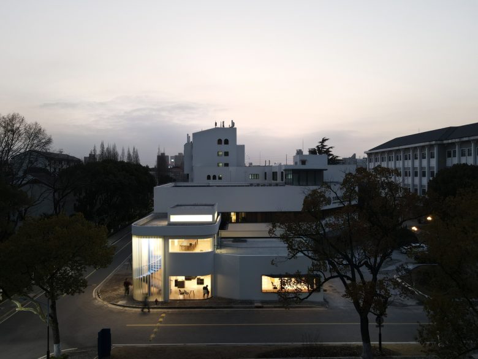
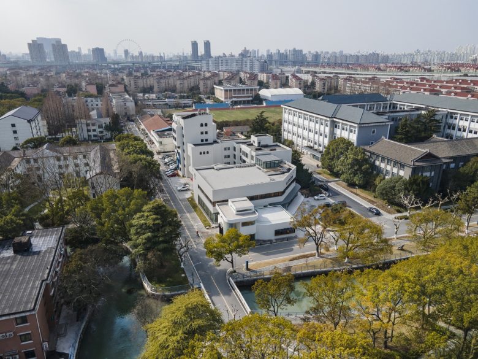
Add to collection
