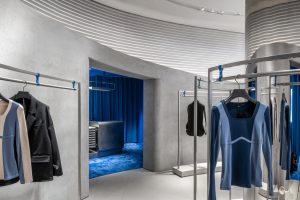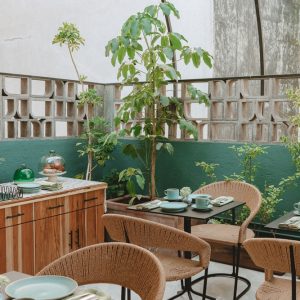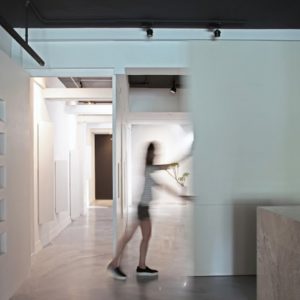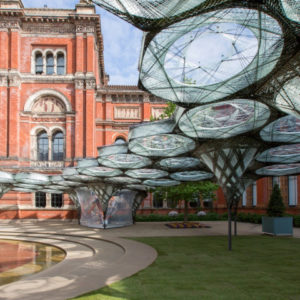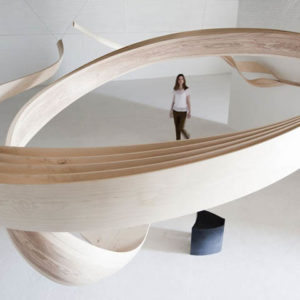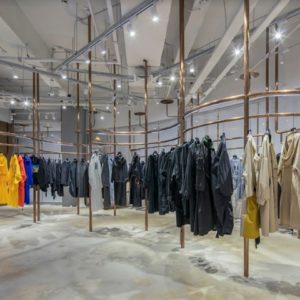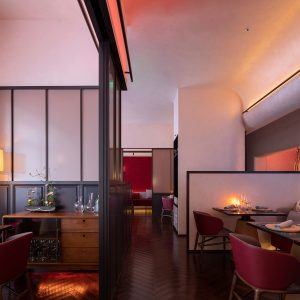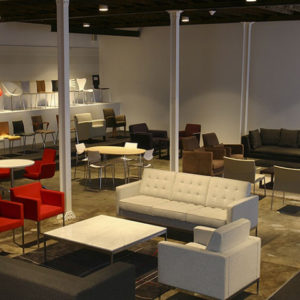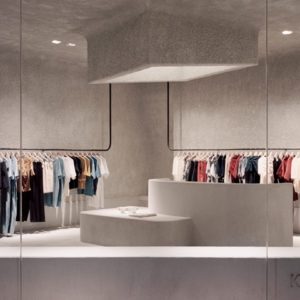
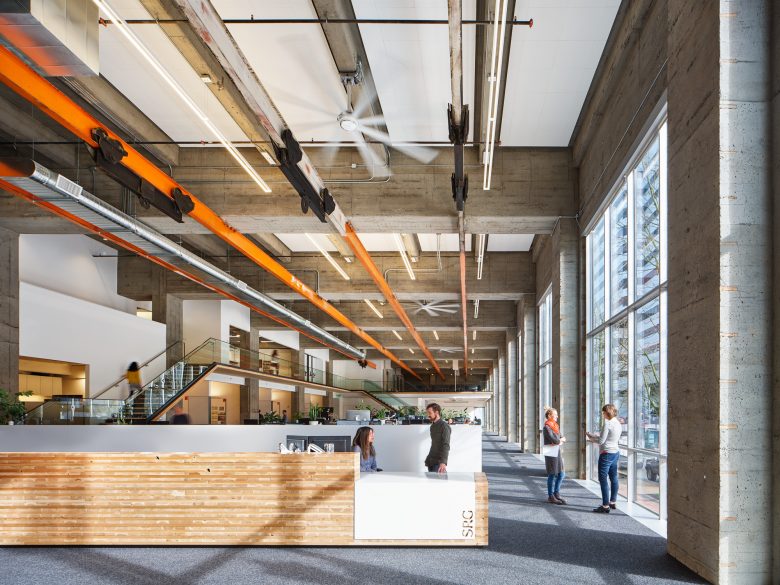
The firm’s 17,054 SF studio effortlessly connects people to each other and the firm’s work by encouraging spontaneous interactions and accessible views of each other’s current, in-the-moment projects. The design features cross-laminated timber, demonstrating the materials use as a viable solution in lieu of concrete or steel. Targeting LEED Platinum, the office is flooded with natural light and boasts demonstrated energy savings of over 30% compared to a code building. Lush trees outside the oversized windows complement foliage throughout the interiors; ceiling fans mimic natural breezes for thermal and airflow variability; and the row of east-facing windows provides dynamic and diffuse light that shifts throughout the day.
SRG Partnership design team
Jeff Yrazabal, AIA – Design Principal
Bethany Gelbrich, AIA – Project Architect
Lisa Petterson, AIA – Sustainability & Lighting Designer
Emily Dawson, AIA – Project Manager
Josh Orona – Interior Designer
Emily Wright, IIDA – Interior Designer / Furniture
Whitney Ranson, Assoc. AIA – Project Designer
Chris Kline – Designer
Robert Lochner – Designer
Jim Wilson, AIA – Specifications
Consultant team
Architecture and Interior design: SRG Partnership
Contractor: Fortis Construction
Structural Engineer: KPFF Consulting Engineers
Mechanical Engineer: PAE Engineers
Electrical Engineer: PAE Engineers
Acoustical Engineer: Listen Acoustics
Photography: Christian Columbres Photography
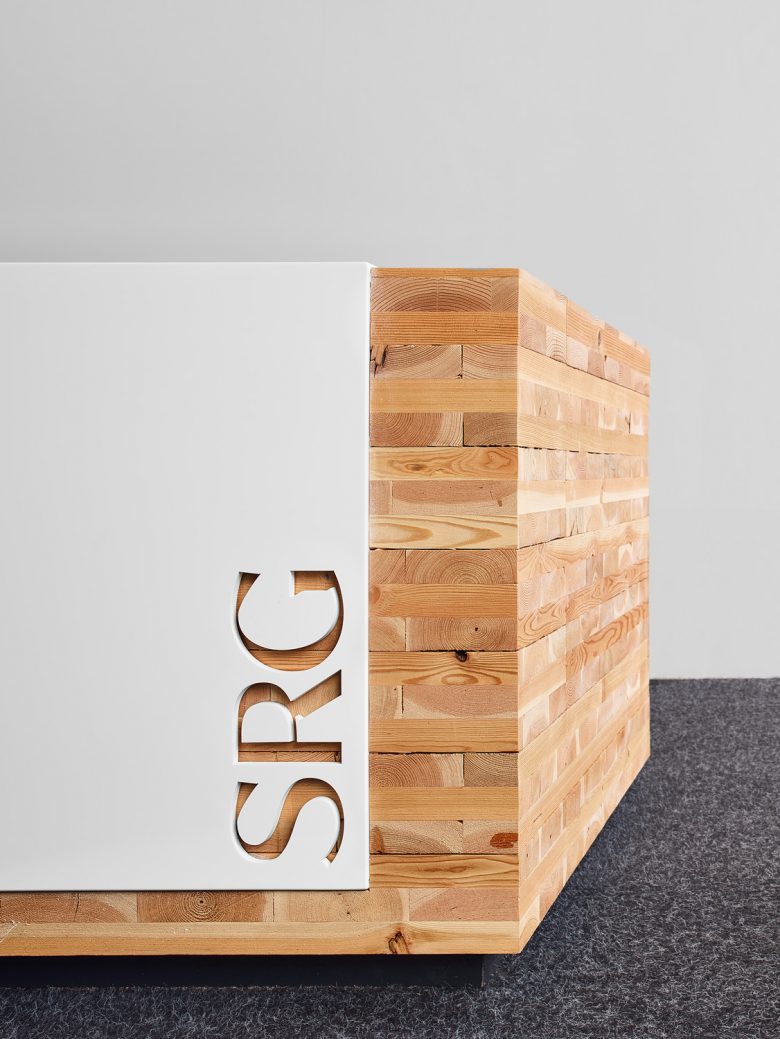
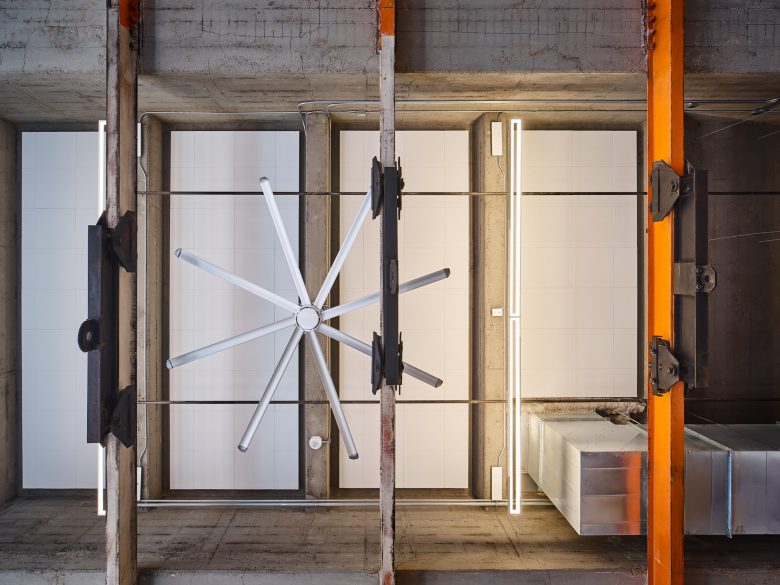
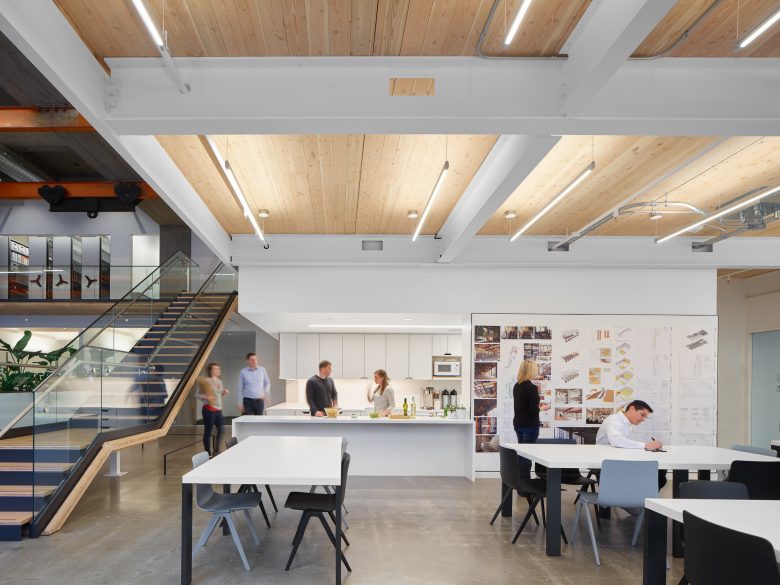
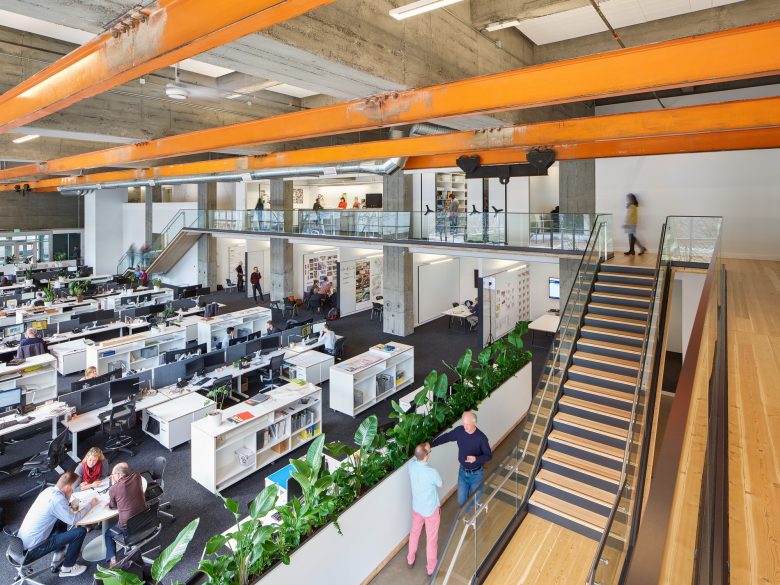
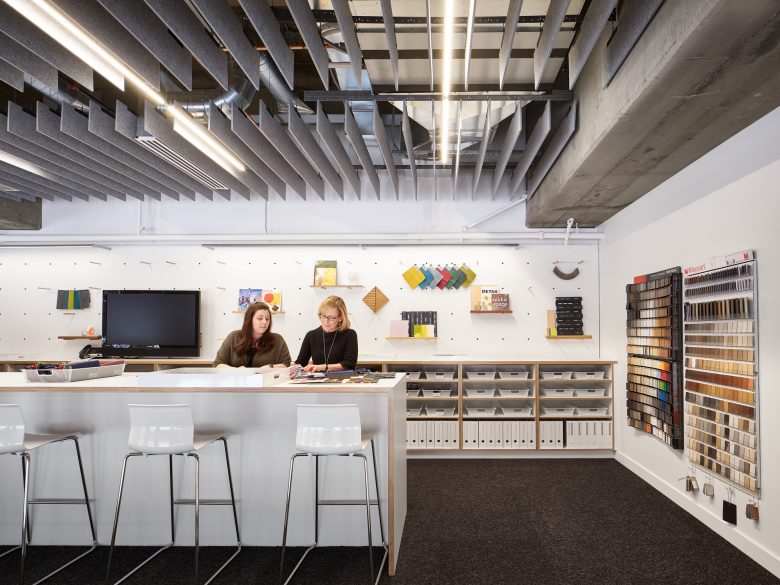
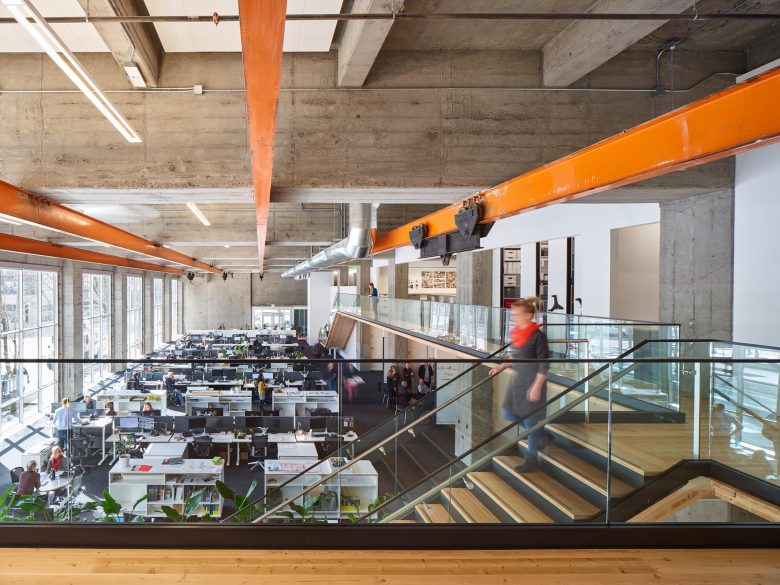
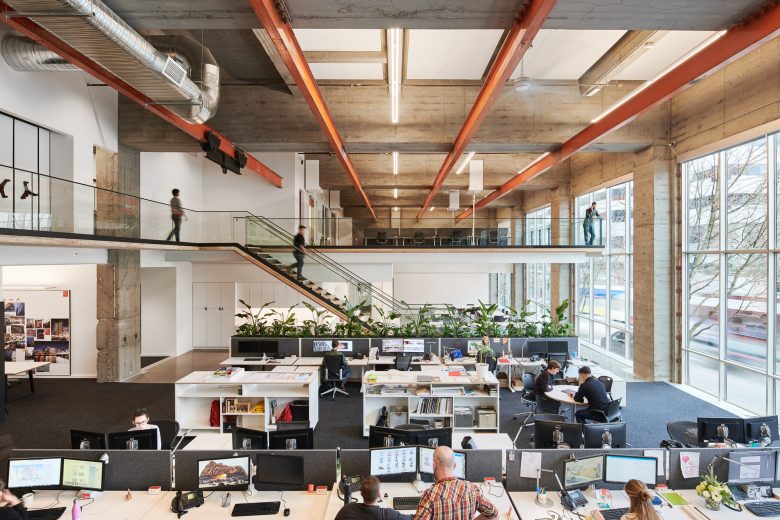
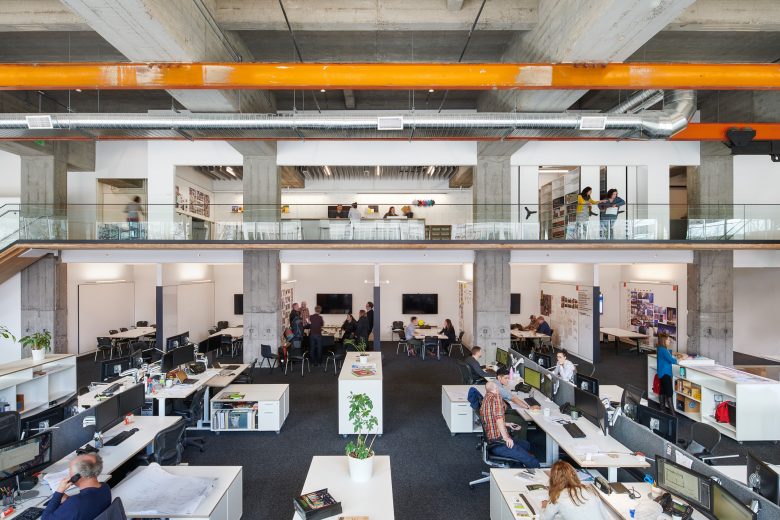
Add to collection

