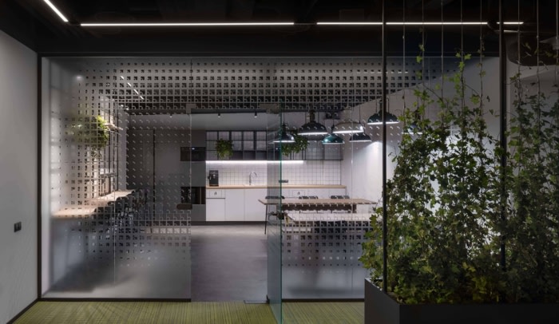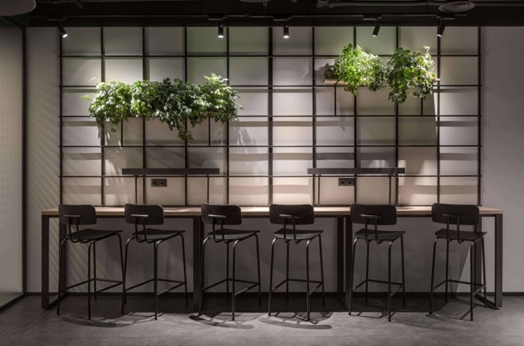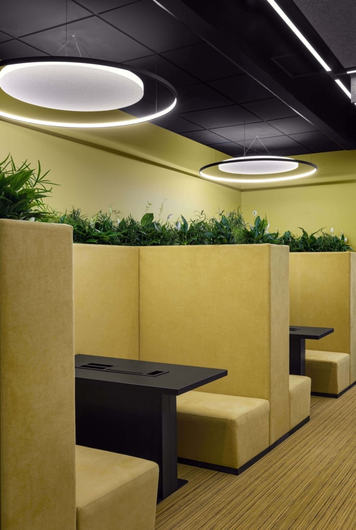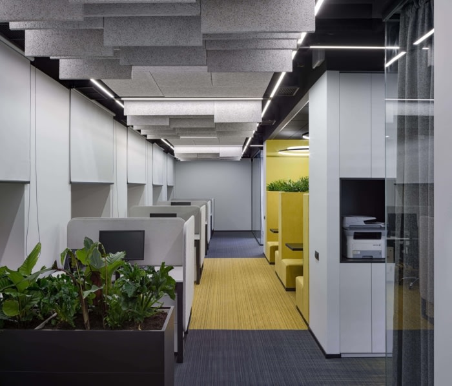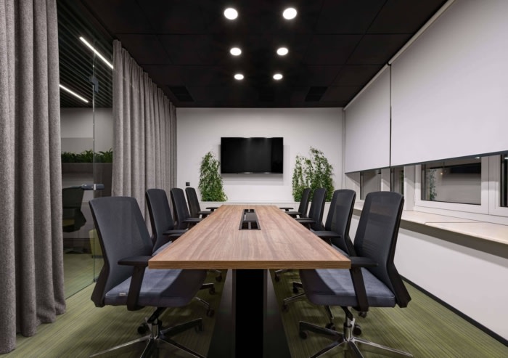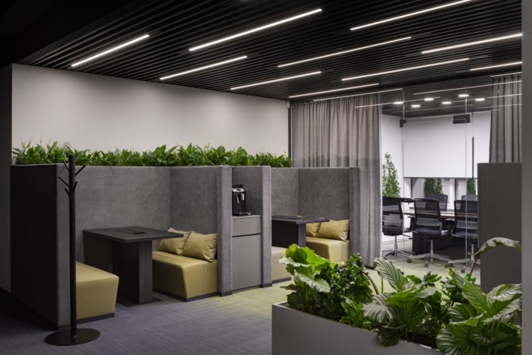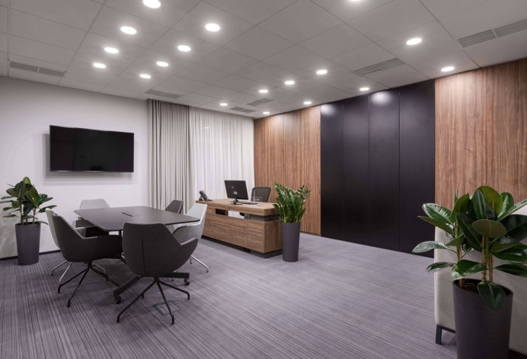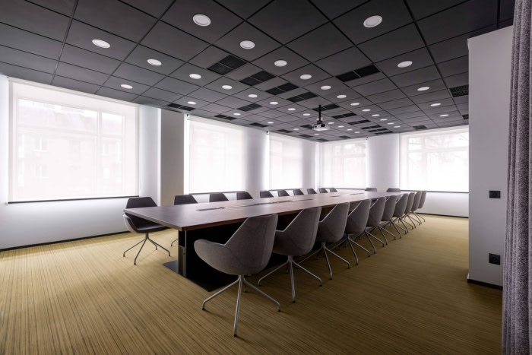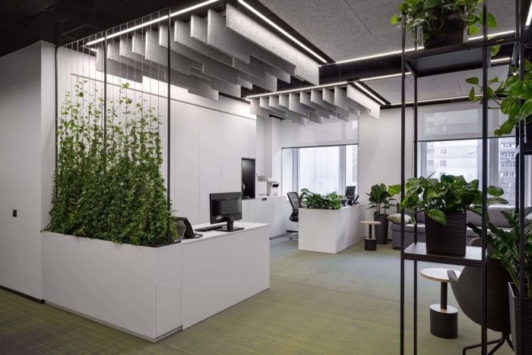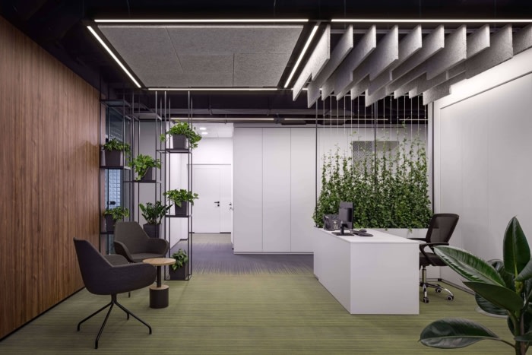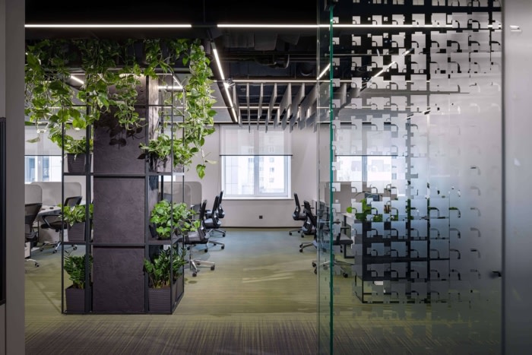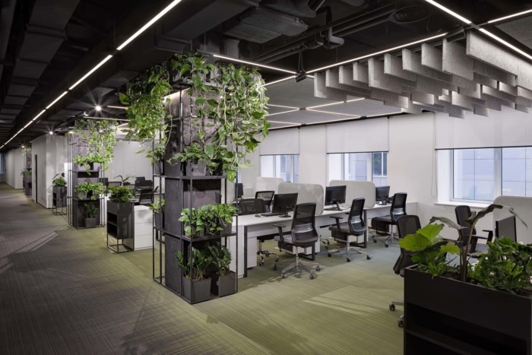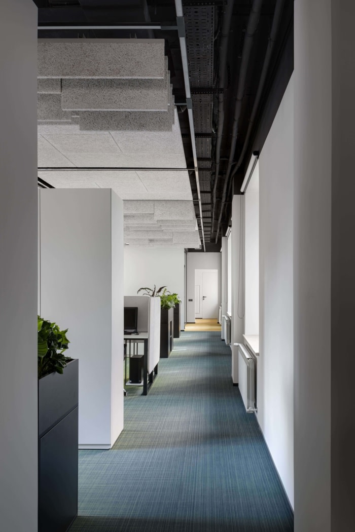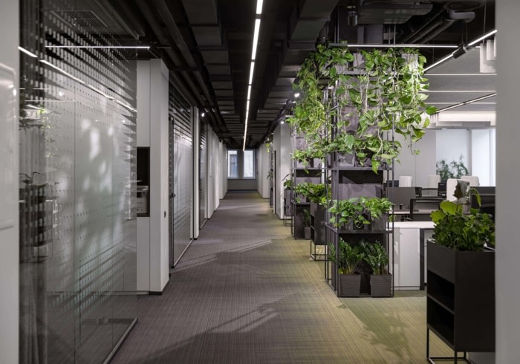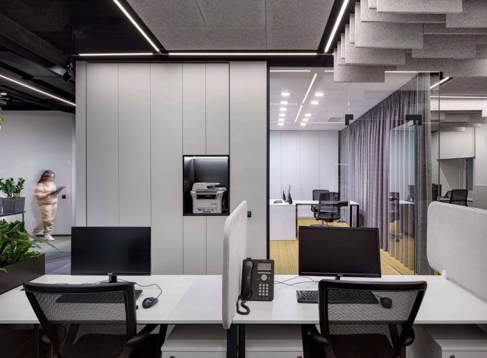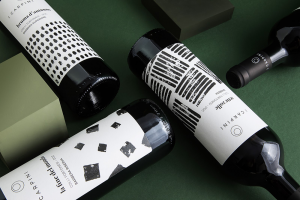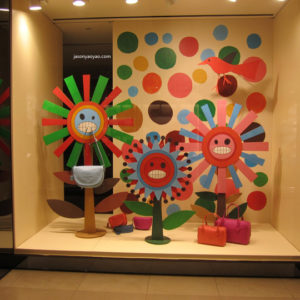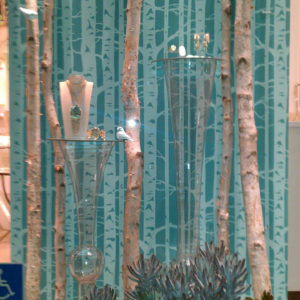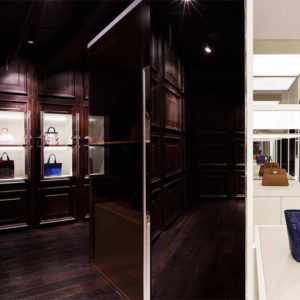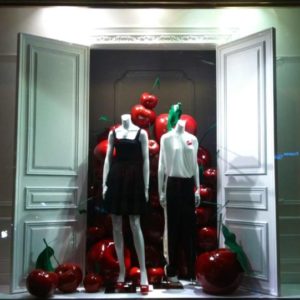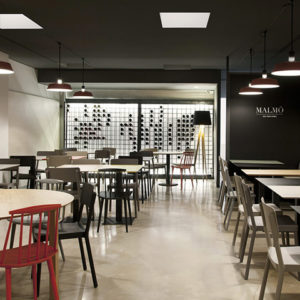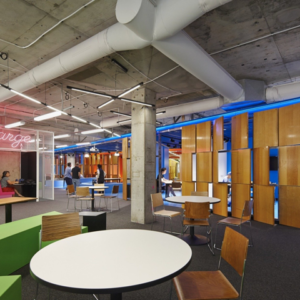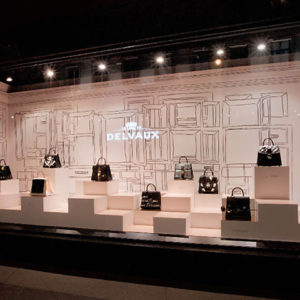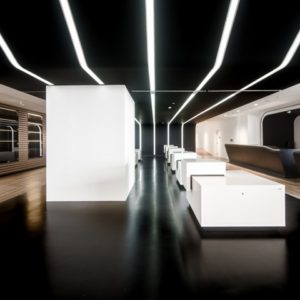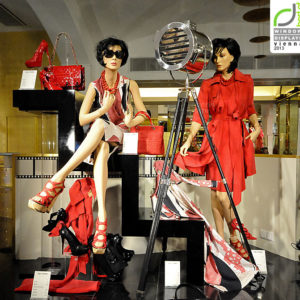

ZIKZAK architects realized a modern space that motivates PrivatBank staff to work efficiently at their location in Kyiv, Ukraine.
Concepts
Transformation of the corridor system into an open space while preserving private areas. Precisely calculated logistics of transit areas, ergonomics of workplaces and meeting rooms.
Realization
The space was transformed in several ways including changing the format of the room from standard classrooms to an open workspace. We utilized and saved the existing access points to the premises, but carried out a complete dismantling of internal partitions and transfer of communications.
The office used natural light around the perimeter of the building and the acoustic solution in the open space is the ceiling panels made of pressed wood fibers in horizontal and vertical design.
Some of the ways we implemented the zoning plan was to use load-bearing columns to create open space. Open office space is visually separated by shelving with plants, color and lighting systems. We also calculated the ergonomics of each work and client place. Flotex dirt-repellent carpet with a gradient of dark gray was used in the transit areas, green in the work areas, and yellow in conference rooms and offices.
We have developed a unique pattern based on the PrivatBank logo:
meeting rooms are separated from the transit area by glass partitions with an author’s pattern in transparent white colors – from matte center to transparent;
in the kitchen, the pattern is inverted – from matte edges to a transparent center.
The color range, from calm green to anthracite, with a predominance of white and light gray shades. Together with SSB Light we have developed lighting elements that flow in a continuous structure throughout the office space. The ZIKZAK team, together with the First Flower Company, developed a plan for the greening of the office to maintain a favorable microclimate.
We have kept one of the doors at the request of the owner of the building. The door is camouflaged between the bathroom cubicle and the load-bearing wall with a false cabinet. The branch workers.
Design: ZIKZAK architects
Design Team: Komarov Kirill, Tokma Artem, Petrovskaya Oksana, Tsimbal Lilia, Mikhailenko Ksenia
Photography: Andrey Avdeenko
